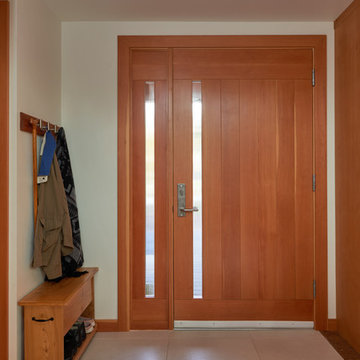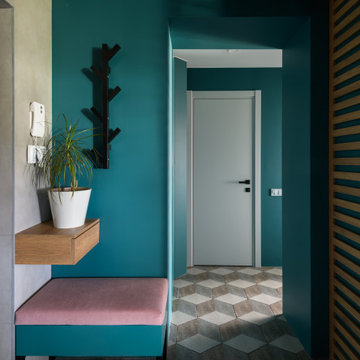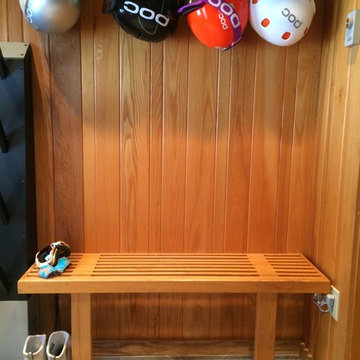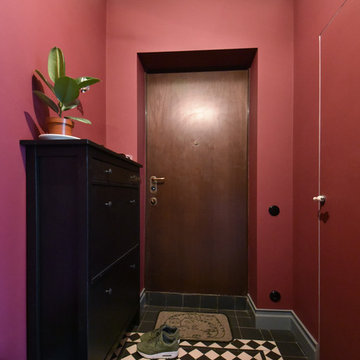赤い、ターコイズブルーの、木目調のコンテンポラリースタイルの玄関 (セラミックタイルの床) の写真
絞り込み:
資材コスト
並び替え:今日の人気順
写真 1〜20 枚目(全 67 枚)

This three-story vacation home for a family of ski enthusiasts features 5 bedrooms and a six-bed bunk room, 5 1/2 bathrooms, kitchen, dining room, great room, 2 wet bars, great room, exercise room, basement game room, office, mud room, ski work room, decks, stone patio with sunken hot tub, garage, and elevator.
The home sits into an extremely steep, half-acre lot that shares a property line with a ski resort and allows for ski-in, ski-out access to the mountain’s 61 trails. This unique location and challenging terrain informed the home’s siting, footprint, program, design, interior design, finishes, and custom made furniture.
Credit: Samyn-D'Elia Architects
Project designed by Franconia interior designer Randy Trainor. She also serves the New Hampshire Ski Country, Lake Regions and Coast, including Lincoln, North Conway, and Bartlett.
For more about Randy Trainor, click here: https://crtinteriors.com/
To learn more about this project, click here: https://crtinteriors.com/ski-country-chic/

パリにある高級な中くらいなコンテンポラリースタイルのおしゃれな玄関ロビー (青い壁、セラミックタイルの床、青いドア、青い床、羽目板の壁) の写真
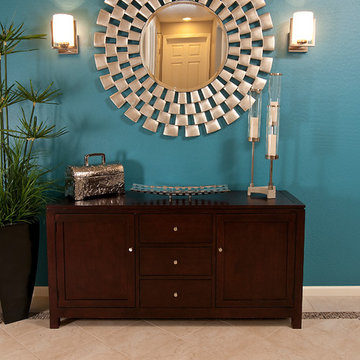
フェニックスにある中くらいなコンテンポラリースタイルのおしゃれな玄関ホール (青い壁、セラミックタイルの床) の写真
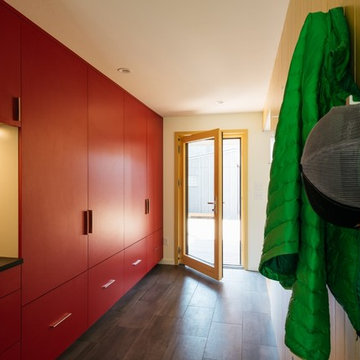
Derik Olsen
他の地域にある高級な小さなコンテンポラリースタイルのおしゃれな玄関ドア (白い壁、セラミックタイルの床、淡色木目調のドア、グレーの床) の写真
他の地域にある高級な小さなコンテンポラリースタイルのおしゃれな玄関ドア (白い壁、セラミックタイルの床、淡色木目調のドア、グレーの床) の写真
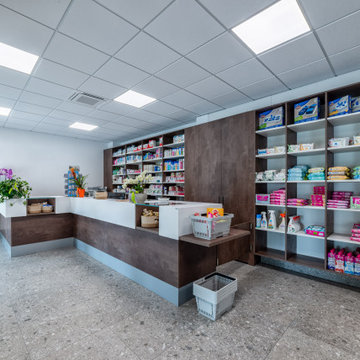
Dalla prima definizione degli spazi esterni e interni del 2015, si è resa necessaria una riqualificazione funzionale e distributiva delle aree di vendita e di toelettatura.
Il nuovo layout degli spazi è stato progettato in stretta connessione con l’arredamento tramite proposte di materiali e cromie che valorizzassero l’aspetto d’insieme unitamente alla praticità degli spazi e dei componenti, come richiesto dalla committenza.
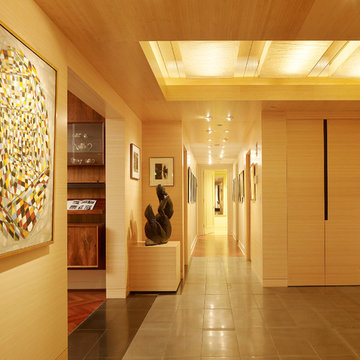
Fu-Tung Cheng, CHENG Design
• Entry / Foyer, San Francisco High-Rise Home
Dynamic, updated materials and a new plan transformed a lifeless San Francisco condo into an urban treasure, reminiscent of the client’s beloved weekend retreat also designed by Cheng Design. The simplified layout provides a showcase for the client’s art collection while tiled walls, concrete surfaces, and bamboo cabinets and paneling create personality and warmth. The kitchen features a rouge concrete countertop, a concrete and bamboo elliptical prep island, and a built-in eating area that showcases the gorgeous downtown view.
Photography: Matthew Millman

シカゴにある高級な広いコンテンポラリースタイルのおしゃれなマッドルーム (白い壁、セラミックタイルの床、白いドア、グレーの床、表し梁、壁紙) の写真
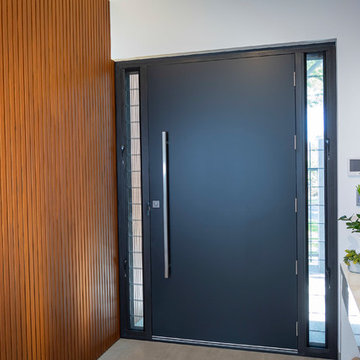
1200mm Square Profile Pull Handle by Zanda Architectural
Code: 7096.BB.SS (Pair)
Project by Atrium Homes
パースにある高級な広いコンテンポラリースタイルのおしゃれな玄関ドア (白い壁、セラミックタイルの床、青いドア、ベージュの床) の写真
パースにある高級な広いコンテンポラリースタイルのおしゃれな玄関ドア (白い壁、セラミックタイルの床、青いドア、ベージュの床) の写真
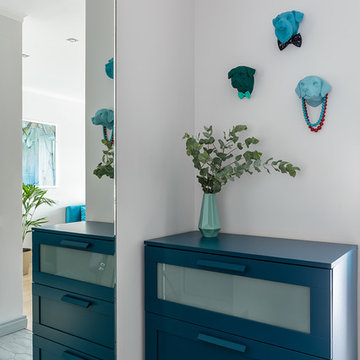
Иван Сорокин
サンクトペテルブルクにあるお手頃価格の小さなコンテンポラリースタイルのおしゃれな玄関 (グレーの壁、セラミックタイルの床、グレーの床) の写真
サンクトペテルブルクにあるお手頃価格の小さなコンテンポラリースタイルのおしゃれな玄関 (グレーの壁、セラミックタイルの床、グレーの床) の写真
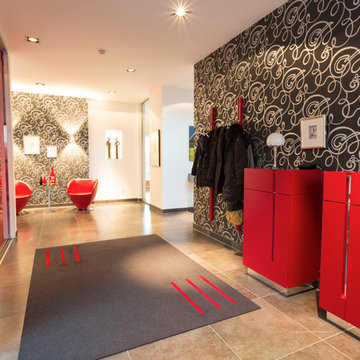
Großzügig gestalteter Eingangsbereich im modernem Stil und mit blickfangenden roten Akzenten.
Als Aufbewahrungsmöglichkeiten dienen neben Zwei Roten Sideboards noch Zwei Rote Garderoben sowie ein Rot / Verspiegelter Einbauschrank. Im Hintergrund finden Zwei rote Sessel samt Gläsernen Beistelltisch ihren platz.
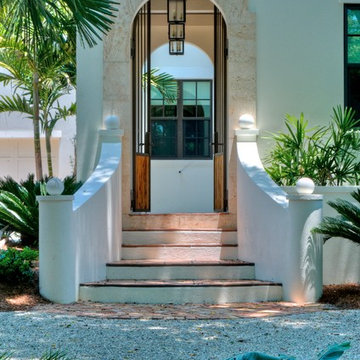
LEED-H Platinum certified. Florida WaterStar Gold certified. Energy Star and Energy Star IAP+. Florida Friendly Landscape. Photos by Matt McCorteney.
タンパにある高級な中くらいなコンテンポラリースタイルのおしゃれな玄関ドア (白い壁、セラミックタイルの床、木目調のドア) の写真
タンパにある高級な中くらいなコンテンポラリースタイルのおしゃれな玄関ドア (白い壁、セラミックタイルの床、木目調のドア) の写真
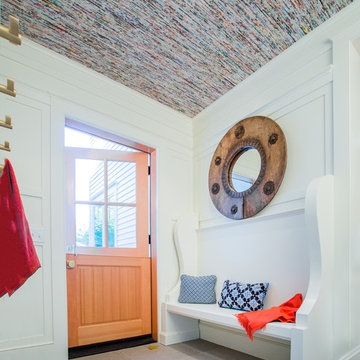
A home this vibrant is something to admire. We worked alongside Greg Baudoin Interior Design, who brought this home to life using color. Together, we saturated the cottage retreat with floor to ceiling personality and custom finishes. The rich color palette presented in the décor pairs beautifully with natural materials such as Douglas fir planks and maple end cut countertops.
Surprising features lie around every corner. In one room alone you’ll find a woven fabric ceiling and a custom wooden bench handcrafted by Birchwood carpenters. As you continue throughout the home, you’ll admire the custom made nickel slot walls and glimpses of brass hardware. As they say, the devil is in the detail.
Photo credit: Jacqueline Southby
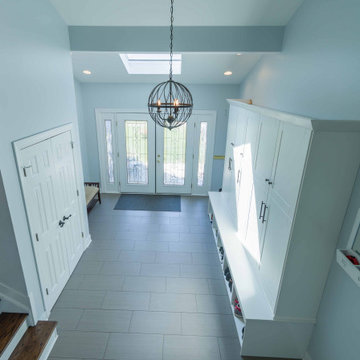
シカゴにある高級な広いコンテンポラリースタイルのおしゃれなマッドルーム (白い壁、セラミックタイルの床、白いドア、グレーの床、表し梁、壁紙) の写真
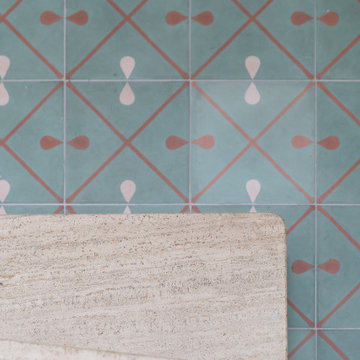
L’entrée est recouverte d’un carreau de ciment vert à motifs, trouvé chez Maison Bahya qui complimente le travertin conservé dans l’escalier, des portes chinées par les propriétaires rendent l’ensemble chaleureux et intemporel.
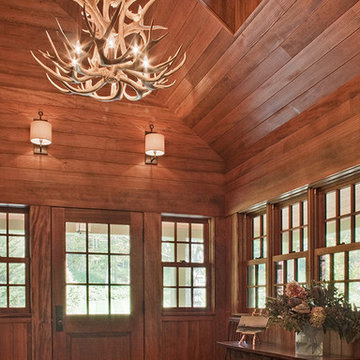
Architect Name: Donald Giambastiani
Architecture Firm: Soloman + Bauer + Giambastiani Architects, Inc.
Local natural stone, cedar shingles and standing seam metal roofs integrate the complex building masses and lend a “village” feel to the new compound. The building elements are meant to resemble a typical evolving New England farmhouse expansion. Extensive site grading, retaining walls, septic and landscaping work were executed to mitigate impact to the existing site amenities and the new house’s orientation and fenestration combine to highlight the views and bring the outside in.
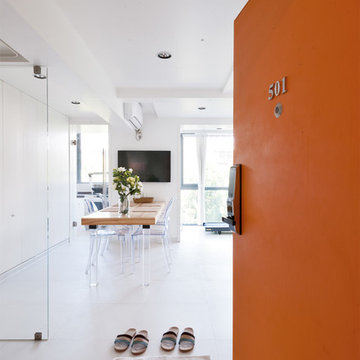
Pan xiao yang
他の地域にあるお手頃価格の中くらいなコンテンポラリースタイルのおしゃれな玄関ロビー (白い壁、セラミックタイルの床、オレンジのドア) の写真
他の地域にあるお手頃価格の中くらいなコンテンポラリースタイルのおしゃれな玄関ロビー (白い壁、セラミックタイルの床、オレンジのドア) の写真
赤い、ターコイズブルーの、木目調のコンテンポラリースタイルの玄関 (セラミックタイルの床) の写真
1
