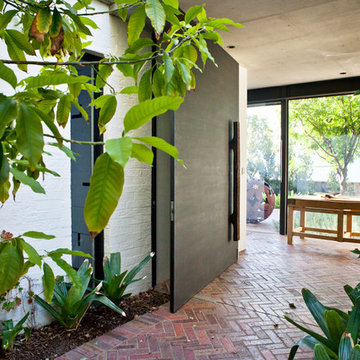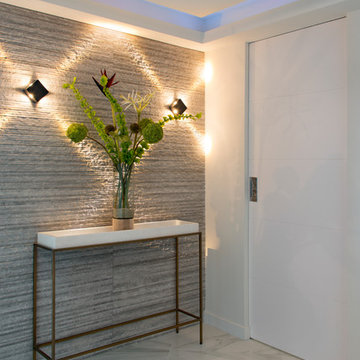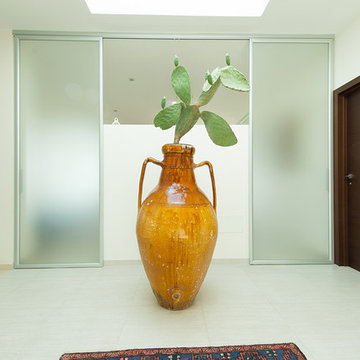緑色のコンテンポラリースタイルの玄関 (赤い床、白い床) の写真
絞り込み:
資材コスト
並び替え:今日の人気順
写真 1〜13 枚目(全 13 枚)
1/5
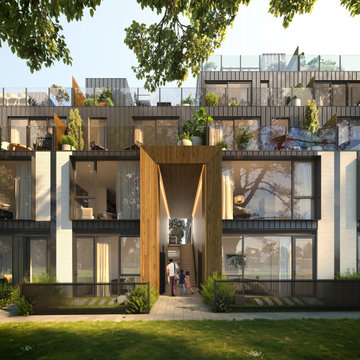
The entry to the complex is a tall timber framed space with subtle strip lighting and stone pathway. Stairs take residents to the level 1 courtyard with a side entry through to the covered car park. Residents can either choose to go through the front door of their townhouse or through to the ground level or level 1 entrances.
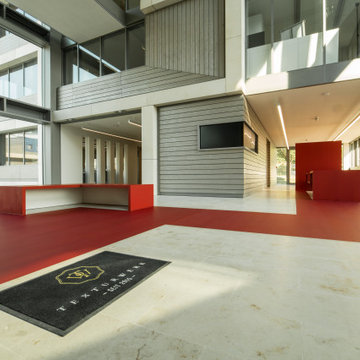
Raumübergreifende Oberflächengestaltung mit tiefenwirksamer, mehrschichtiger Textur.
フランクフルトにあるコンテンポラリースタイルのおしゃれな玄関ロビー (赤い壁、赤い床) の写真
フランクフルトにあるコンテンポラリースタイルのおしゃれな玄関ロビー (赤い壁、赤い床) の写真
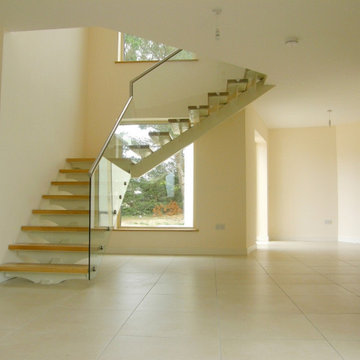
Residence in Rosslare , Co. Wexford, Ireland
By Winkens Architecture
Staircase
他の地域にある高級な広いコンテンポラリースタイルのおしゃれな玄関ホール (白い壁、磁器タイルの床、白いドア、白い床) の写真
他の地域にある高級な広いコンテンポラリースタイルのおしゃれな玄関ホール (白い壁、磁器タイルの床、白いドア、白い床) の写真
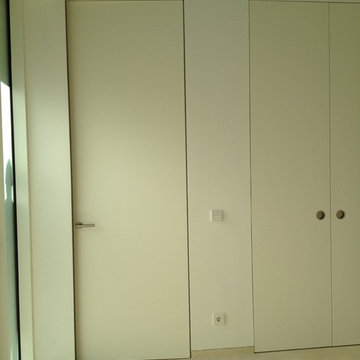
Alle Zimmertüren dieses Hauses sind rahmenlos und flächenbünig zur Wand. Ebenso wurde die Einbaugarderobe gestaltet, sodass Möbel, Türen und Wände eine Einheit bilden.
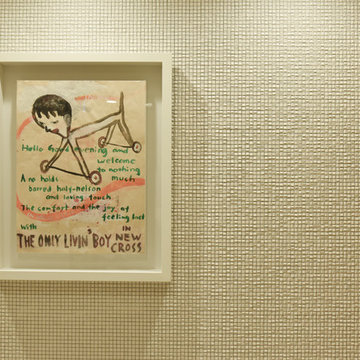
ⓒMasumi Nagashima Design 2018 Contemporary style of art and functional beauty
名古屋にある広いコンテンポラリースタイルのおしゃれな玄関ホール (白い壁、セラミックタイルの床、白い床) の写真
名古屋にある広いコンテンポラリースタイルのおしゃれな玄関ホール (白い壁、セラミックタイルの床、白い床) の写真
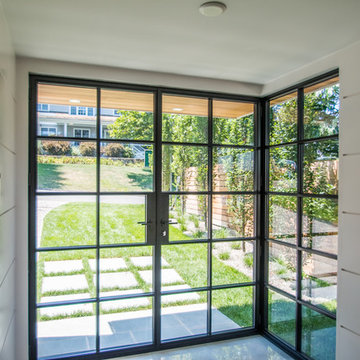
Entry Door featuring our OS2 Thermally Broken Series with Black painted finish.
ニューヨークにあるお手頃価格のコンテンポラリースタイルのおしゃれな玄関 (白い壁、大理石の床、黒いドア、白い床) の写真
ニューヨークにあるお手頃価格のコンテンポラリースタイルのおしゃれな玄関 (白い壁、大理石の床、黒いドア、白い床) の写真

The private residence gracefully greets its visitors, welcoming guests inside. The harmonious blend of steel and light wooden clapboards subtly suggests a fusion of delicacy and robust structural elements.
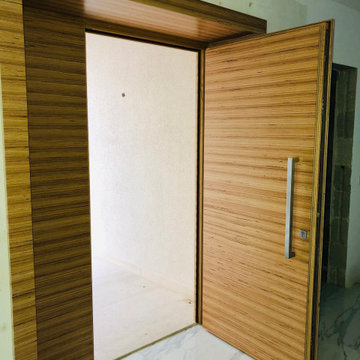
Vista interna della porta d'ingresso
カターニア/パルレモにあるコンテンポラリースタイルのおしゃれな玄関ドア (白い壁、磁器タイルの床、淡色木目調のドア、白い床、折り上げ天井) の写真
カターニア/パルレモにあるコンテンポラリースタイルのおしゃれな玄関ドア (白い壁、磁器タイルの床、淡色木目調のドア、白い床、折り上げ天井) の写真
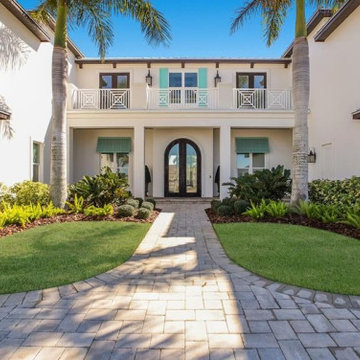
STUNNING HOME ON TWO LOTS IN THE RESERVE AT HARBOUR WALK. One of the only homes on two lots in The Reserve at Harbour Walk. On the banks of the Manatee River and behind two sets of gates for maximum privacy. This coastal contemporary home was custom built by Camlin Homes with the highest attention to detail and no expense spared. The estate sits upon a fully fenced half-acre lot surrounded by tropical lush landscaping and over 160 feet of water frontage. all-white palette and gorgeous wood floors. With an open floor plan and exquisite details, this home includes; 4 bedrooms, 5 bathrooms, 4-car garage, double balconies, game room, and home theater with bar. A wall of pocket glass sliders allows for maximum indoor/outdoor living. The gourmet kitchen will please any chef featuring beautiful chandeliers, a large island, stylish cabinetry, timeless quartz countertops, high-end stainless steel appliances, built-in dining room fixtures, and a walk-in pantry. heated pool and spa, relax in the sauna or gather around the fire pit on chilly nights. The pool cabana offers a great flex space and a full bath as well. An expansive green space flanks the home. Large wood deck walks out onto the private boat dock accommodating 60+ foot boats. Ground floor master suite with a fireplace and wall to wall windows with water views. His and hers walk-in California closets and a well-appointed master bath featuring a circular spa bathtub, marble countertops, and dual vanities. A large office is also found within the master suite and offers privacy and separation from the main living area. Each guest bedroom has its own private bathroom. Maintain an active lifestyle with community features such as a clubhouse with tennis courts, a lovely park, multiple walking areas, and more. Located directly next to private beach access and paddleboard launch. This is a prime location close to I-75,
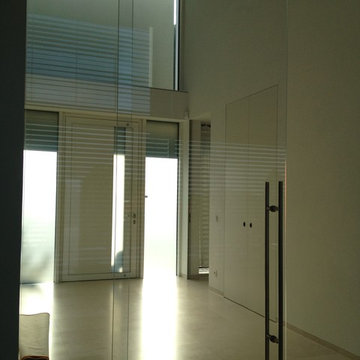
Hochmoderner Eingangsbereich: hier ist alles eine Nummer größer, die Deckenhöhe beträgt über sechs Meter, die Ganzglastür, haustür und die flächenbündig in die Wand eingelassene Garderobe haben eine Höhe von 2,75 m
緑色のコンテンポラリースタイルの玄関 (赤い床、白い床) の写真
1
