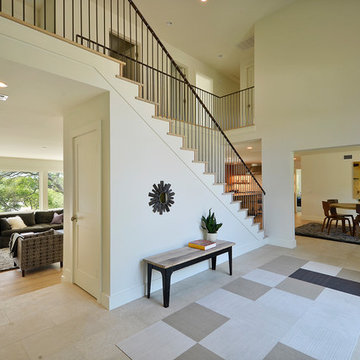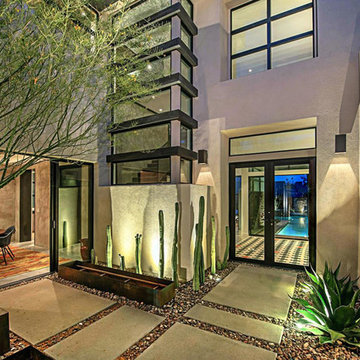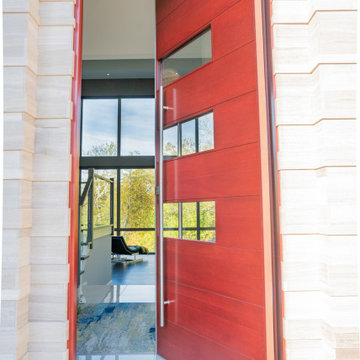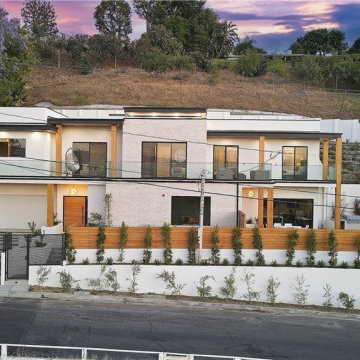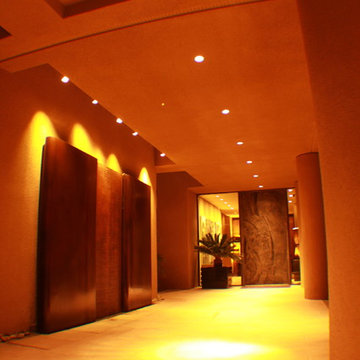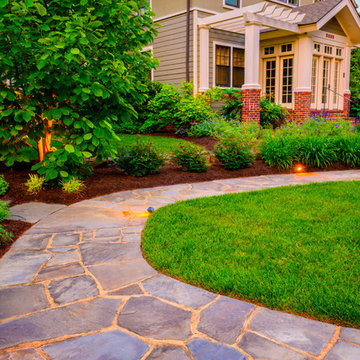巨大な緑色の、赤いコンテンポラリースタイルの玄関の写真
絞り込み:
資材コスト
並び替え:今日の人気順
写真 1〜20 枚目(全 47 枚)
1/5
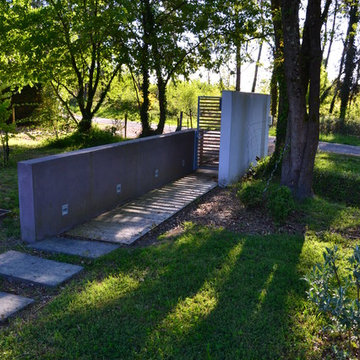
les murs à l'entrée de la propriété accompagnent l'allée de l'entrée et permettent de bien intégrer le portail d'entrée
Marc Lassartesse
ボルドーにある高級な巨大なコンテンポラリースタイルのおしゃれな玄関 (グレーの壁、淡色無垢フローリング、淡色木目調のドア) の写真
ボルドーにある高級な巨大なコンテンポラリースタイルのおしゃれな玄関 (グレーの壁、淡色無垢フローリング、淡色木目調のドア) の写真
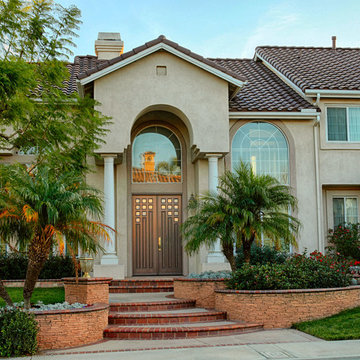
5 Ft wide and 8 ft tall custom crafted double contemporary entry doors. Jeld-Wen Aurora fiberglass model 800 with custom glass. Installed in Yorba Linda, CA home.

マイアミにあるラグジュアリーな巨大なコンテンポラリースタイルのおしゃれな玄関 (ライムストーンの床、濃色木目調のドア、ベージュの床、板張り天井) の写真
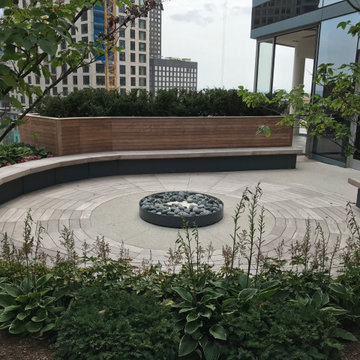
Power Washing maintenance for commercial property areas varying in type, size and treatment needs.
シカゴにあるラグジュアリーな巨大なコンテンポラリースタイルのおしゃれな玄関の写真
シカゴにあるラグジュアリーな巨大なコンテンポラリースタイルのおしゃれな玄関の写真
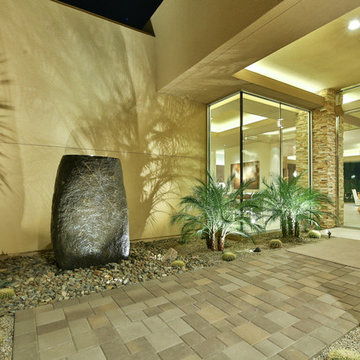
Trent Teigen
ロサンゼルスにあるラグジュアリーな巨大なコンテンポラリースタイルのおしゃれな玄関ドア (ベージュの壁、ガラスドア) の写真
ロサンゼルスにあるラグジュアリーな巨大なコンテンポラリースタイルのおしゃれな玄関ドア (ベージュの壁、ガラスドア) の写真
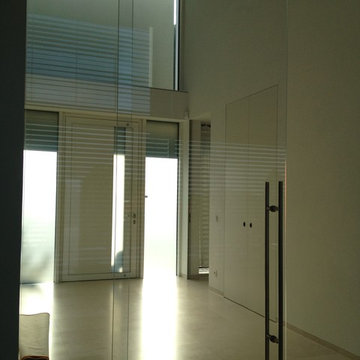
Hochmoderner Eingangsbereich: hier ist alles eine Nummer größer, die Deckenhöhe beträgt über sechs Meter, die Ganzglastür, haustür und die flächenbündig in die Wand eingelassene Garderobe haben eine Höhe von 2,75 m
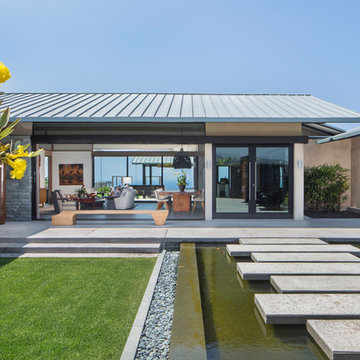
© Daniel deMoulin/Nourish Media, Inc. - All Rights Reserved
ハワイにある巨大なコンテンポラリースタイルのおしゃれな玄関ドア (マルチカラーの壁、コンクリートの床、ガラスドア、グレーの床) の写真
ハワイにある巨大なコンテンポラリースタイルのおしゃれな玄関ドア (マルチカラーの壁、コンクリートの床、ガラスドア、グレーの床) の写真
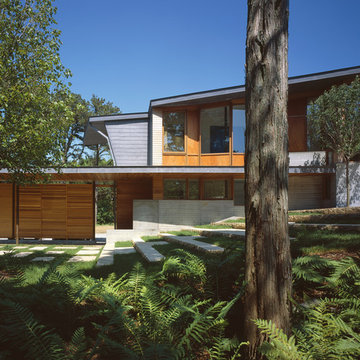
Entry; Photo Credit: John Linden
ボストンにあるラグジュアリーな巨大なコンテンポラリースタイルのおしゃれな玄関 (ガラスドア) の写真
ボストンにあるラグジュアリーな巨大なコンテンポラリースタイルのおしゃれな玄関 (ガラスドア) の写真
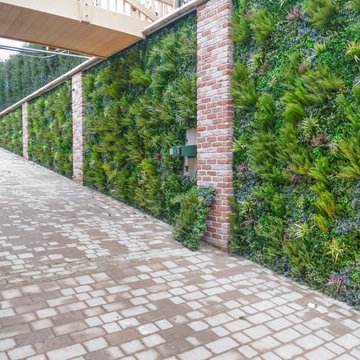
Vistafolia is the easiest, most practical and attractive solution to creating stunning environments with a natural looking green wall. Our seamless foliage panels create the look of a lush, vibrant and energizing green wall that instantly refreshes featureless spaces.
We provided the perfect cladding solution to dress up the length of this entry ramp, softening the brick pillars and concrete walls with elegant, welcoming greenery as the landscape designer specified for the privacy screening brief. The various textures and shadings of the foliage provide a pleasing visual experience and uplift, enhancing the customer journey through the space.
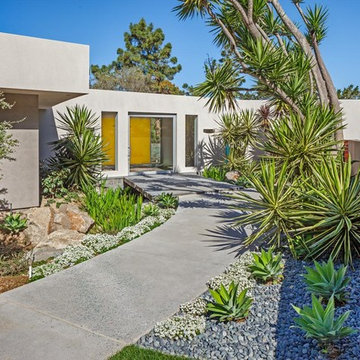
Main entry door with granite slab bridge.
サンディエゴにあるラグジュアリーな巨大なコンテンポラリースタイルのおしゃれな玄関ドア (グレーの壁、磁器タイルの床、ガラスドア) の写真
サンディエゴにあるラグジュアリーな巨大なコンテンポラリースタイルのおしゃれな玄関ドア (グレーの壁、磁器タイルの床、ガラスドア) の写真
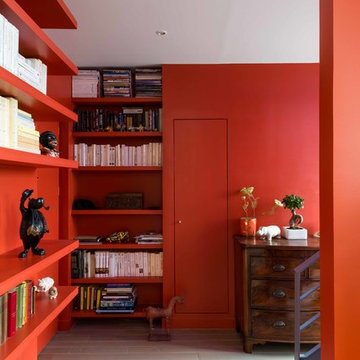
Ce grand volume lumineux est accentué par le choix des coloris blanc et gris.
L'espace de l'entrée est délimité par une couleur chaude rouge-ornge, qui contraste avec l'espace de réception blanc pur aux accents gris métalliques.
Un espace épuré et lumineux
L'agencement de la pièce a été réfléchi pour être épuré et lumineux.
Le mur de rangement intégré permet l'organisation de la pièce à vivre tout en camouflant visuellement les éléments du quotidien.
Cette composition de rangements intégrés cachent la télévision et la plupart des électroménagers.
L'intégration de la cheminée à combustion éthanol ponctue l'ensemble et donne un point focal au salon double-hauteur, surplombé par le lustre aux pétales de porcelaines.
L'îlot central sert au rangement et comme table
Le pied de cette table intègre du rangement. Le débord du plan de travail est suffisant pour permettre à la famille de se retrouver assis lors des repas et peut être aggrandi lors des repas à plusieurs.
Les détails techniques permet un usage confortable de l'espace. Le choix des modules de rangements coulissants permet un rangement optimal et aisé. La motorisation des caissons hauts facilite l'accès au contenu. Le volume derrière les plinthes a été optimisé en y intégrant une unité d'aspiration servant au nettoyage quotidien ainsi qu'un escabeau.
Ce projet a été conçu, fabriqué et posé par MS Ebénisterie
Crédits photos: Christophe Rouffio et Celine Hassen
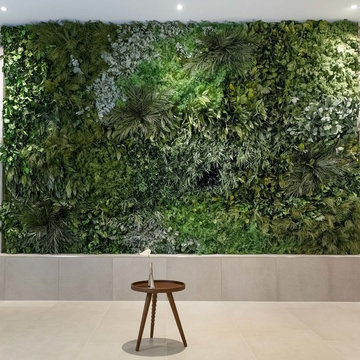
Foyer mit NATURADOR® Dschungelwand, Bildnachweis: Steffi Atze
ミュンヘンにあるお手頃価格の巨大なコンテンポラリースタイルのおしゃれな玄関ロビー (緑の壁、ライムストーンの床、ベージュの床) の写真
ミュンヘンにあるお手頃価格の巨大なコンテンポラリースタイルのおしゃれな玄関ロビー (緑の壁、ライムストーンの床、ベージュの床) の写真
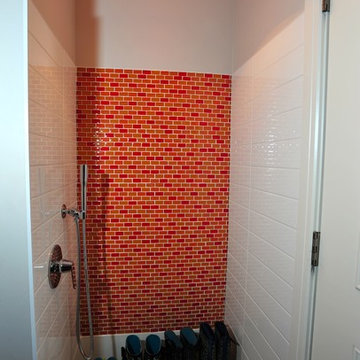
This dog shower, located by the back deck door, with clean, white subway tile and a cheerful orange glass back wall is a welcoming and excellent place to rinse off dirty boots after a day out. Molly likes it too. Photographer: Michael Conner
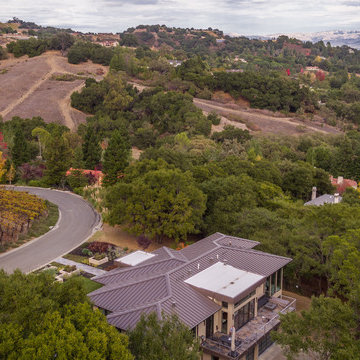
Major estate remodel by Frank Garcia 415-944-0236 www.fgdap.com. Entrance addition, kitchen addition, master bedroom addition and new basement. Complete transformation, new roof lines and metal roof. Interior design by Vivian Soleimani. Photos provided by owner.
巨大な緑色の、赤いコンテンポラリースタイルの玄関の写真
1
