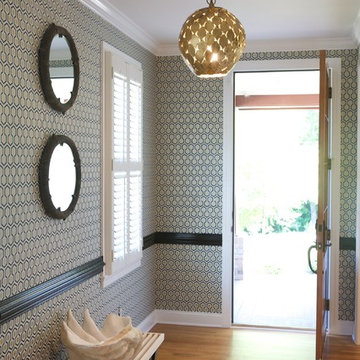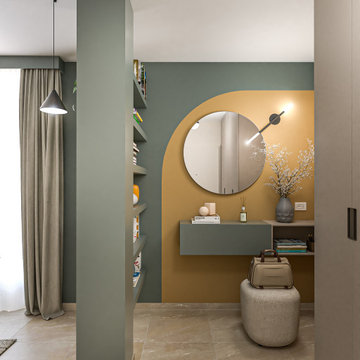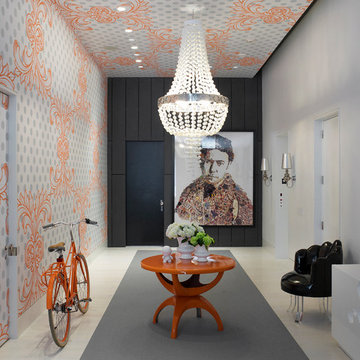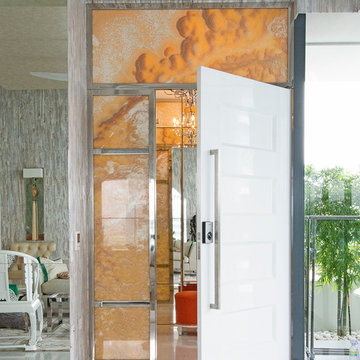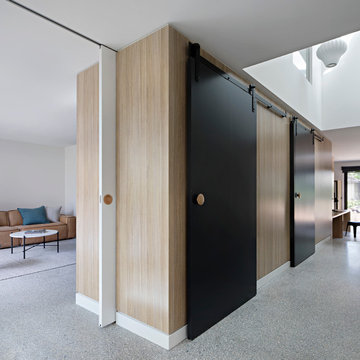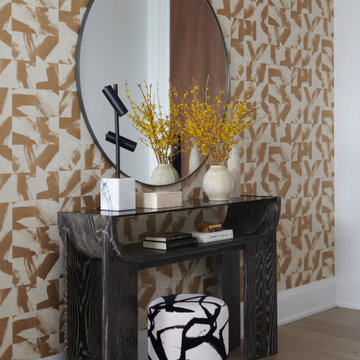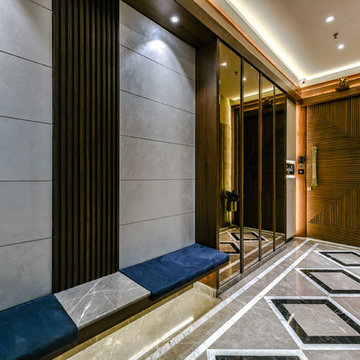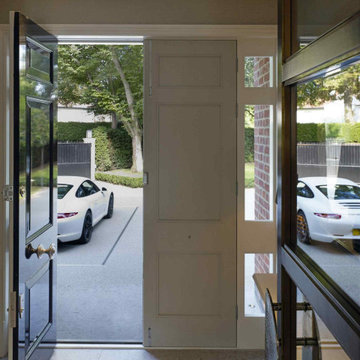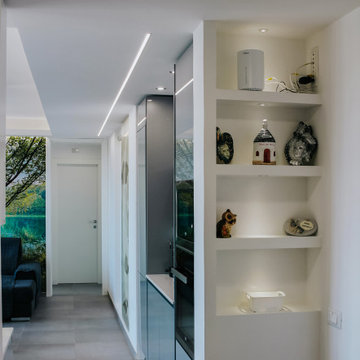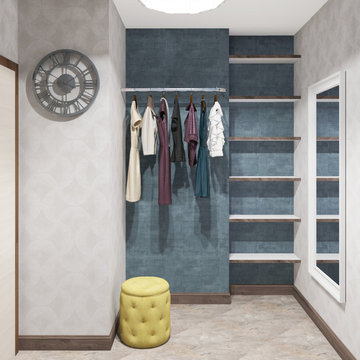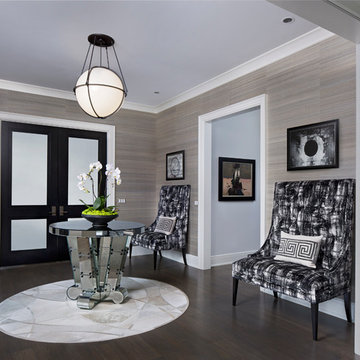グレーのコンテンポラリースタイルの玄関 (マルチカラーの壁、ピンクの壁) の写真
絞り込み:
資材コスト
並び替え:今日の人気順
写真 1〜20 枚目(全 46 枚)
1/5
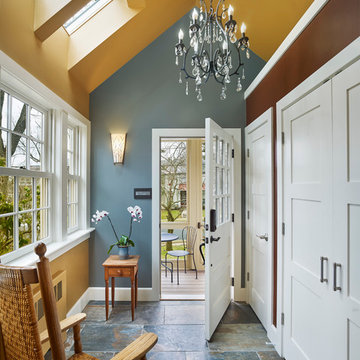
This foyer is bright and airy thanks to the high ceilings, skylights, large window, elegant chandelier, and beautiful custom made wall sconce. The space also offers a generous amount of closet storage and easy to clean ceramic tile. Photo Credit: Halkin Mason Photography. Design Build by Sullivan Building & Design Group. Custom Cabinetry by Cider Press Woodworks.
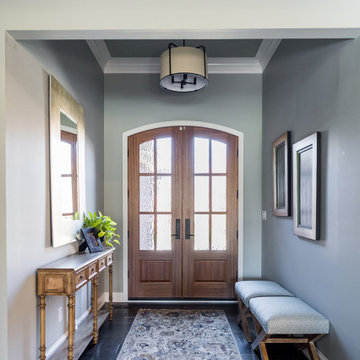
We closed off the open formal dining room, so it became a den with artistic barn doors, which created a more private entrance/foyer. We removed the wall between the kitchen and living room, including the fireplace, to create a great room. We also closed off an open staircase to build a wall with a dual focal point — it accommodates the TV and fireplace. We added a double-wide slider to the sunroom turning it into a happy play space that connects indoor and outdoor living areas.
We reduced the size of the entrance to the powder room to create mudroom lockers. The kitchen was given a double island to fit the family’s cooking and entertaining needs, and we used a balance of warm (e.g., beautiful blue cabinetry in the kitchen) and cool colors to add a happy vibe to the space. Our design studio chose all the furnishing and finishes for each room to enhance the space's final look.
Builder Partner – Parsetich Custom Homes
Photographer - Sarah Shields
---
Project completed by Wendy Langston's Everything Home interior design firm, which serves Carmel, Zionsville, Fishers, Westfield, Noblesville, and Indianapolis.
For more about Everything Home, click here: https://everythinghomedesigns.com/
To learn more about this project, click here:
https://everythinghomedesigns.com/portfolio/hard-working-haven/

Gorgeous modern single family home with magnificent views.
シンシナティにある高級な中くらいなコンテンポラリースタイルのおしゃれな玄関ロビー (マルチカラーの壁、セラミックタイルの床、ガラスドア、ベージュの床、板張り天井、レンガ壁) の写真
シンシナティにある高級な中くらいなコンテンポラリースタイルのおしゃれな玄関ロビー (マルチカラーの壁、セラミックタイルの床、ガラスドア、ベージュの床、板張り天井、レンガ壁) の写真
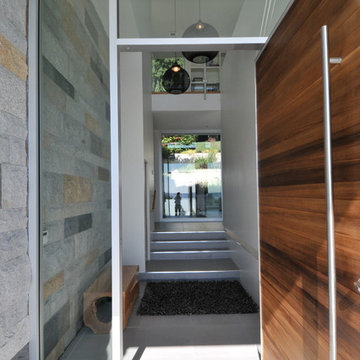
The site’s steep rocky landscape, overlooking the Straight of Georgia, was the inspiration for the design of the residence. The main floor is positioned between a steep rock face and an open swimming pool / view deck facing the ocean and is essentially a living space sitting within this landscape. The main floor is conceived as an open plinth in the landscape, with a box hovering above it housing the private spaces for family members. Due to large areas of glass wall, the landscape appears to flow right through the main floor living spaces.
The house is designed to be naturally ventilated with ease by opening the large glass sliders on either side of the main floor. Large roof overhangs significantly reduce solar gain in summer months. Building on a steep rocky site presented construction challenges. Protecting as much natural rock face as possible was desired, resulting in unique outdoor patio areas and a strong physical connection to the natural landscape at main and upper levels.
The beauty of the floor plan is the simplicity in which family gathering spaces are very open to each other and to the outdoors. The large open spaces were accomplished through the use of a structural steel skeleton and floor system for the building; only partition walls are framed. As a result, this house is extremely flexible long term in that it could be partitioned in a large number of ways within its structural framework.
This project was selected as a finalist in the 2010 Georgie Awards.
Photo Credit: Frits de Vries
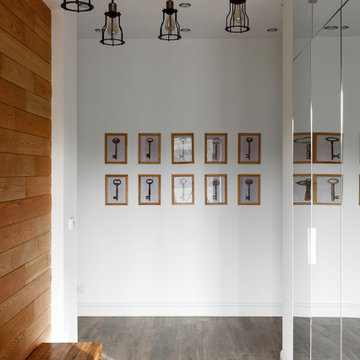
サンクトペテルブルクにある小さなコンテンポラリースタイルのおしゃれな玄関 (マルチカラーの壁、磁器タイルの床、茶色い床、折り上げ天井、塗装板張りの壁) の写真
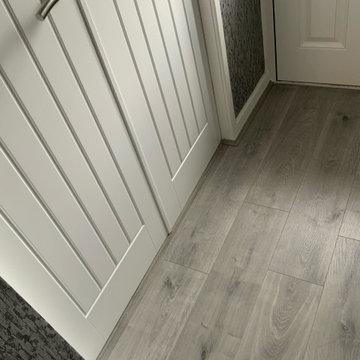
This is our recently installed Bromo Oak laminate flooring, part of our new flooring range. The white and grey shades of Oak are most fashionable currently. Indulge yourself in an elegant wood effect flooring with the most elegant touch of its white and clean design.
Please note, this product is bevelled and weighs: 13.76Kgs
Each pack covers 1.81sqm
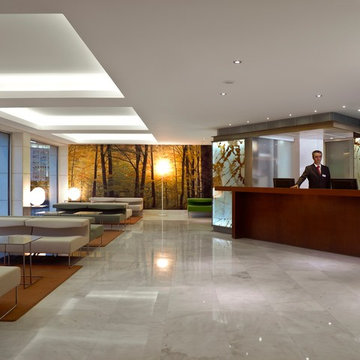
Reception and Waiting Room by Atelier Oscar Santos
他の地域にある中くらいなコンテンポラリースタイルのおしゃれな玄関ロビー (マルチカラーの壁、大理石の床) の写真
他の地域にある中くらいなコンテンポラリースタイルのおしゃれな玄関ロビー (マルチカラーの壁、大理石の床) の写真
グレーのコンテンポラリースタイルの玄関 (マルチカラーの壁、ピンクの壁) の写真
1

