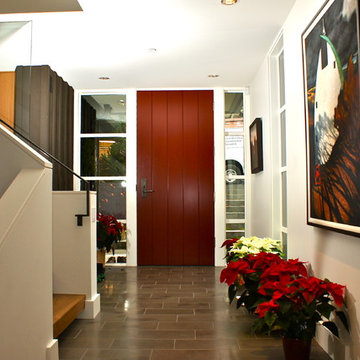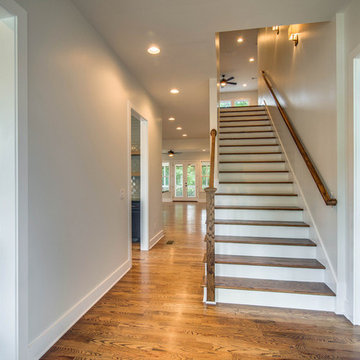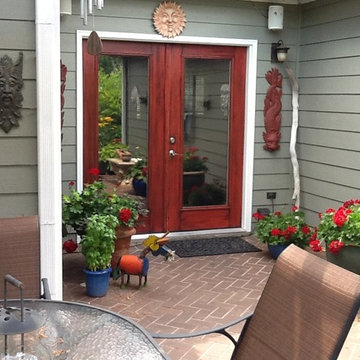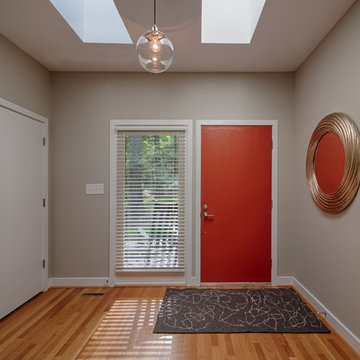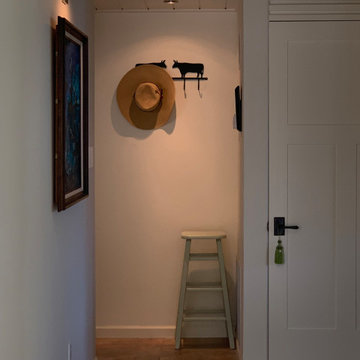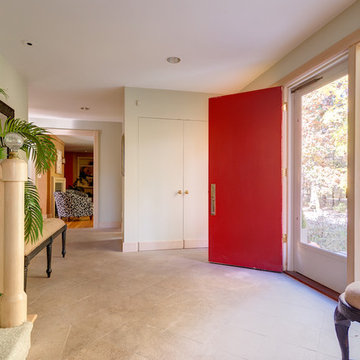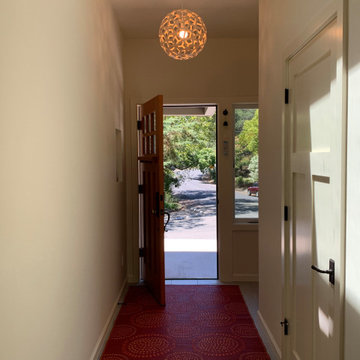ブラウンのコンテンポラリースタイルの玄関ロビー (赤いドア) の写真
絞り込み:
資材コスト
並び替え:今日の人気順
写真 1〜20 枚目(全 23 枚)
1/5

L'entrée de cette appartement était un peu "glaciale" (toute blanche avec des spots)... Et s'ouvrait directement sur le salon. Nous l'avons égayée d'un rouge acidulé, de jolies poignées dorées et d'un chêne chaleureux au niveau des bancs coffres et du claustra qui permet à présent de créer un SAS.
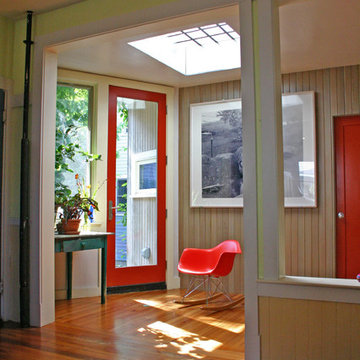
This early 20th century two-family home had not been renovated for many years. Typical to homes of this era, it was subdivided into a series of small rooms that felt dark and crowded. In a series of phased renovations and a small addition, we strategically removed portions of walls to create openness and easy communication between rooms. We left other walls, including window and door openings, intact to create furnishable spaces. The original brick fireplace was stripped of its walls and plaster to create a sculptural and functional centerpiece for the house. A large, glass-block skylight brings natural light deep into the heart of the house while providing a walkable surface on the roof deck above.
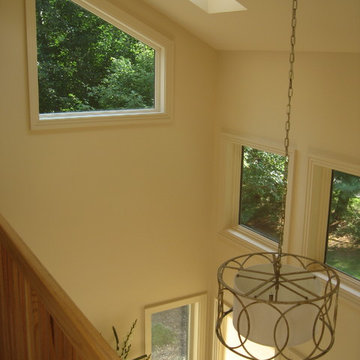
Robert Kutner
他の地域にあるお手頃価格の小さなコンテンポラリースタイルのおしゃれな玄関ロビー (ベージュの壁、大理石の床、赤いドア、ベージュの床) の写真
他の地域にあるお手頃価格の小さなコンテンポラリースタイルのおしゃれな玄関ロビー (ベージュの壁、大理石の床、赤いドア、ベージュの床) の写真
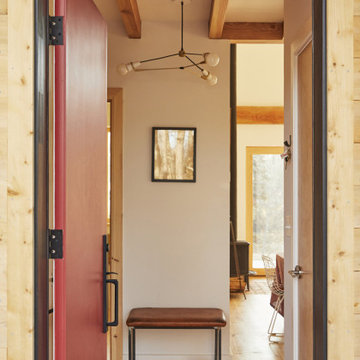
A red door marks the entry to the house. The foyer floor is covered with terracotta tiles to protect the wood from dirt and water. Two closets on either side provide plenty of space for jackets, boots, and tools
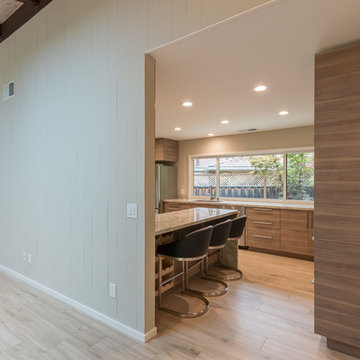
Photo by: John Rider
A view into the kitchen from the entry.
サンフランシスコにあるお手頃価格の中くらいなコンテンポラリースタイルのおしゃれな玄関ロビー (グレーの壁、磁器タイルの床、赤いドア、ベージュの床) の写真
サンフランシスコにあるお手頃価格の中くらいなコンテンポラリースタイルのおしゃれな玄関ロビー (グレーの壁、磁器タイルの床、赤いドア、ベージュの床) の写真
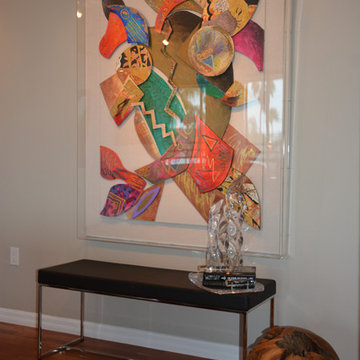
To obtain sources, copy and paste this link into your browser. https://www.lenakroupnikinteriors.com/
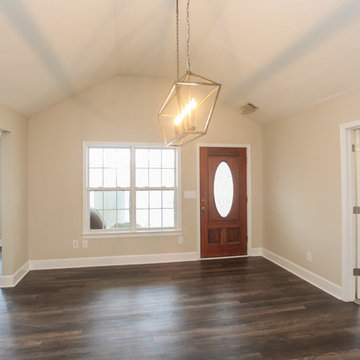
Entry, Dining, and Living Areas
アトランタにある広いコンテンポラリースタイルのおしゃれな玄関ロビー (ベージュの壁、クッションフロア、赤いドア、茶色い床) の写真
アトランタにある広いコンテンポラリースタイルのおしゃれな玄関ロビー (ベージュの壁、クッションフロア、赤いドア、茶色い床) の写真
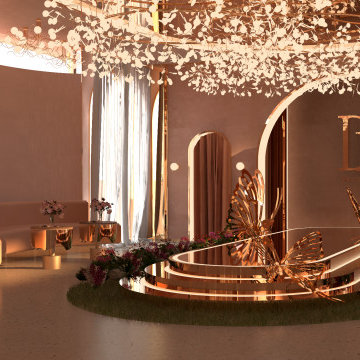
En este proyecto busco representar un espacio destinado a eventos, para ello me he inspirado en una estética retro con toques románticos, así como en las formas sinuosas de las paredes que generan un espacio bastante agradable y acogedor.
Principalmente muestro la zona de recepción con varios asientos que permiten esperar cómodamente mientras se disfruta de unos aperitivos.
En la siguiente sala encontramos la zona destinada a los desfiles, la cual sigue la misma temática que en la recepción potenciándose con la iluminación y los toques de rosas y mariposas.
En cuanto a materiales podemos encontrar un suelo de terrazo, las paredes acabadas con estuco y muchos acabados en latón. Me he decantado por el terciopelo y por los juegos lumínicos que resultan muy interesantes en el diseño.
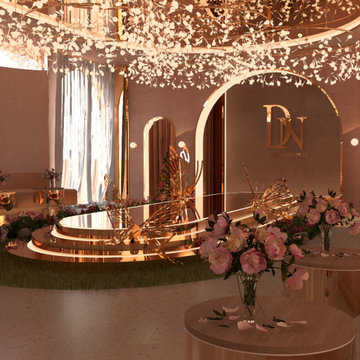
En este proyecto busco representar un espacio destinado a eventos, para ello me he inspirado en una estética retro con toques románticos, así como en las formas sinuosas de las paredes que generan un espacio bastante agradable y acogedor.
Principalmente muestro la zona de recepción con varios asientos que permiten esperar cómodamente mientras se disfruta de unos aperitivos.
En la siguiente sala encontramos la zona destinada a los desfiles, la cual sigue la misma temática que en la recepción potenciándose con la iluminación y los toques de rosas y mariposas.
En cuanto a materiales podemos encontrar un suelo de terrazo, las paredes acabadas con estuco y muchos acabados en latón. Me he decantado por el terciopelo y por los juegos lumínicos que resultan muy interesantes en el diseño.
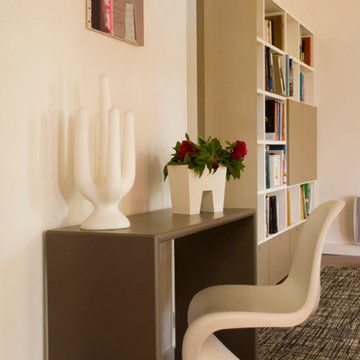
Console pour coin bureau dans le hall.
マルセイユにある小さなコンテンポラリースタイルのおしゃれな玄関ロビー (白い壁、濃色無垢フローリング、赤いドア) の写真
マルセイユにある小さなコンテンポラリースタイルのおしゃれな玄関ロビー (白い壁、濃色無垢フローリング、赤いドア) の写真
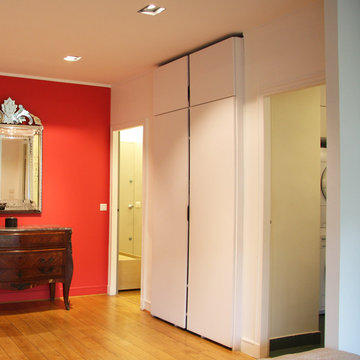
Armoire sur mesure pour entrée.
パリにあるお手頃価格の広いコンテンポラリースタイルのおしゃれな玄関ロビー (赤い壁、無垢フローリング、赤いドア) の写真
パリにあるお手頃価格の広いコンテンポラリースタイルのおしゃれな玄関ロビー (赤い壁、無垢フローリング、赤いドア) の写真
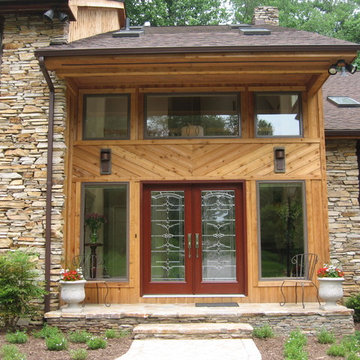
Robert Kutner
他の地域にあるお手頃価格の小さなコンテンポラリースタイルのおしゃれな玄関ロビー (ベージュの壁、大理石の床、赤いドア、ベージュの床) の写真
他の地域にあるお手頃価格の小さなコンテンポラリースタイルのおしゃれな玄関ロビー (ベージュの壁、大理石の床、赤いドア、ベージュの床) の写真
ブラウンのコンテンポラリースタイルの玄関ロビー (赤いドア) の写真
1
