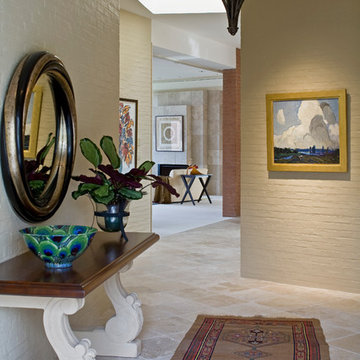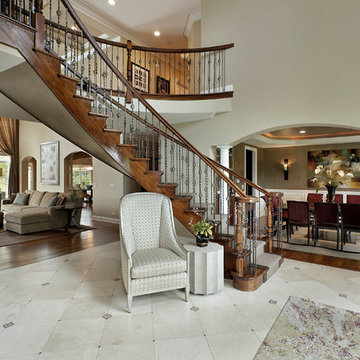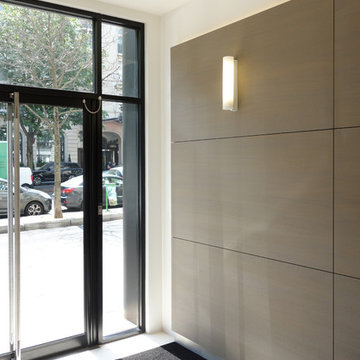ブラウンのコンテンポラリースタイルの玄関 (トラバーチンの床、白い床) の写真
絞り込み:
資材コスト
並び替え:今日の人気順
写真 1〜3 枚目(全 3 枚)
1/5

The residence was built in 1980 with brick walls and floors in the main living areas. The exterior brick walls extended into the living areas of the home. The previous owner painted the birck walls in the entry. Travertine tiles were installed on the floors to lighten up the spaces replacing the brick pavers. The travertine tiles start at the front door, continue through out the home to include the powder room, den, dining room, rear entry and kitchen.

With an open floor plan it is essential to create a cohesive design that flows from room to room. Warm neturals are the common thread from room to room, with accents of grayish blues and green. IEG selected all the finishes and did all the design work for this home when it was under construction.

Architecte associé: Bruno Dubois
パリにある高級な中くらいなコンテンポラリースタイルのおしゃれな玄関ロビー (茶色い壁、トラバーチンの床、黒いドア、白い床) の写真
パリにある高級な中くらいなコンテンポラリースタイルのおしゃれな玄関ロビー (茶色い壁、トラバーチンの床、黒いドア、白い床) の写真
ブラウンのコンテンポラリースタイルの玄関 (トラバーチンの床、白い床) の写真
1