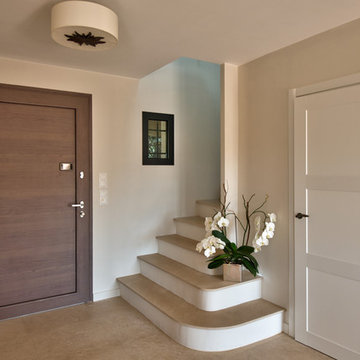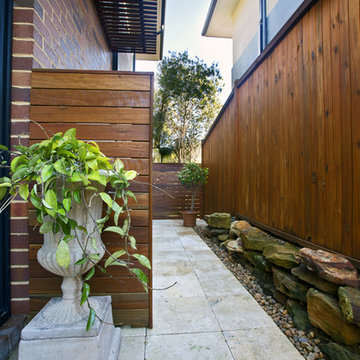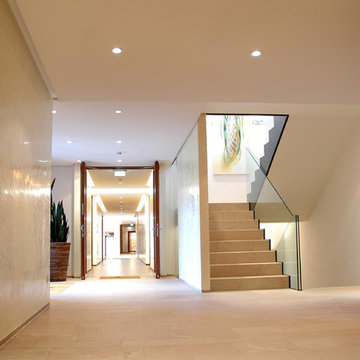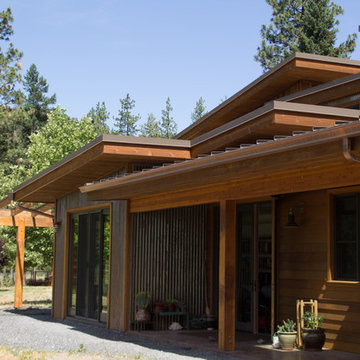ブラウンのコンテンポラリースタイルの玄関 (コンクリートの床、御影石の床、畳、トラバーチンの床、ベージュの床) の写真
絞り込み:
資材コスト
並び替え:今日の人気順
写真 1〜20 枚目(全 42 枚)
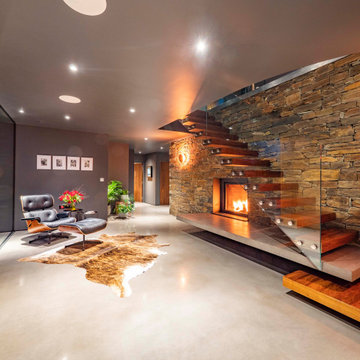
The Hide is a stunning, two-storey residential dwelling sitting above a Nature Reserve in the coastal resort of Bude.
Replacing an existing house of no architectural merit, the new design evolved a central core with two wings responding to site context by angling the wing elements outwards away from the core, allowing the occupiers to experience and take in the panoramic views. The large-glazed areas of the southern façade and slot windows horizontally and vertically aligned capture views all-round the dwelling.
Low-angled, mono-pitched, zinc standing seam roofs were used to contain the impact of the new building on its sensitive setting, with the roofs extending and overhanging some three feet beyond the dwelling walls, sheltering and covering the new building. The roofs were designed to mimic the undulating contours of the site when viewed from surrounding vantage points, concealing and absorbing this modern form into the landscape.
The Hide Was the winner of the South West Region LABC Building Excellence Award 2020 for ‘Best Individual New Home’.
Photograph: Rob Colwill
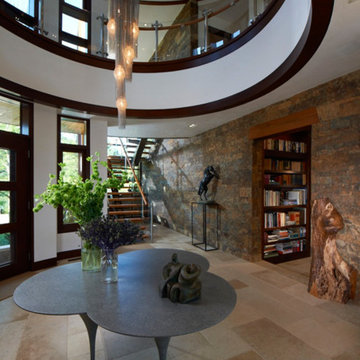
The beauty of this sunroom’s design is the flow from interior to exterior living. The header is handcrafted from the children’s tree, as well as the stair threads and other freestanding pieces in the foyer.
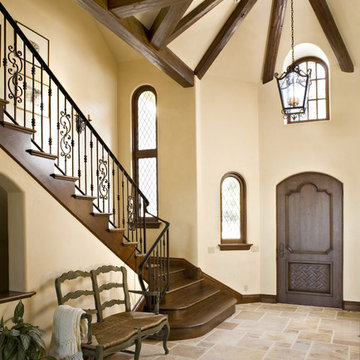
Custom ironwork and reclaimed beams create a distinguished entryway for this french country home in Pebble Beach.
他の地域にあるコンテンポラリースタイルのおしゃれな玄関ロビー (ベージュの壁、濃色木目調のドア、トラバーチンの床、ベージュの床) の写真
他の地域にあるコンテンポラリースタイルのおしゃれな玄関ロビー (ベージュの壁、濃色木目調のドア、トラバーチンの床、ベージュの床) の写真
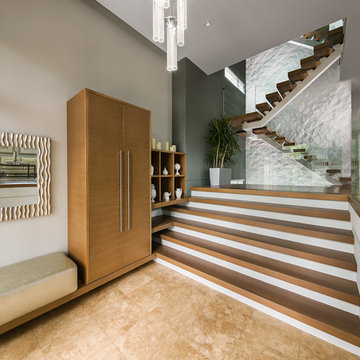
Photoluxstudio.com | Christian Lalonde - Design First Interiors
オタワにあるコンテンポラリースタイルのおしゃれな玄関ロビー (グレーの壁、トラバーチンの床、ベージュの床) の写真
オタワにあるコンテンポラリースタイルのおしゃれな玄関ロビー (グレーの壁、トラバーチンの床、ベージュの床) の写真

Front door opens to entry foyer and glass atrium.
photo by Lael Taylor
ワシントンD.C.にあるラグジュアリーな広いコンテンポラリースタイルのおしゃれな玄関ドア (ベージュの壁、トラバーチンの床、木目調のドア、ベージュの床) の写真
ワシントンD.C.にあるラグジュアリーな広いコンテンポラリースタイルのおしゃれな玄関ドア (ベージュの壁、トラバーチンの床、木目調のドア、ベージュの床) の写真
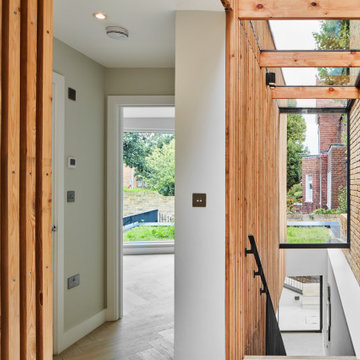
The separation between the existing and the old building is done in a transparent glass link which serves as entrance and corridor to the new house.
ロンドンにあるお手頃価格の小さなコンテンポラリースタイルのおしゃれな玄関ホール (茶色い壁、トラバーチンの床、グレーのドア、ベージュの床、板張り壁) の写真
ロンドンにあるお手頃価格の小さなコンテンポラリースタイルのおしゃれな玄関ホール (茶色い壁、トラバーチンの床、グレーのドア、ベージュの床、板張り壁) の写真
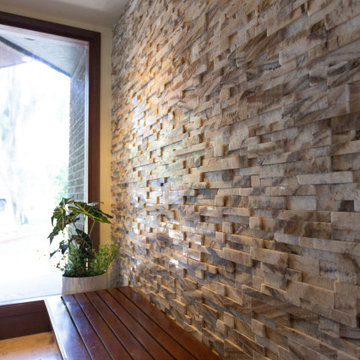
お手頃価格の中くらいなコンテンポラリースタイルのおしゃれな玄関ロビー (ベージュの壁、トラバーチンの床、濃色木目調のドア、ベージュの床) の写真
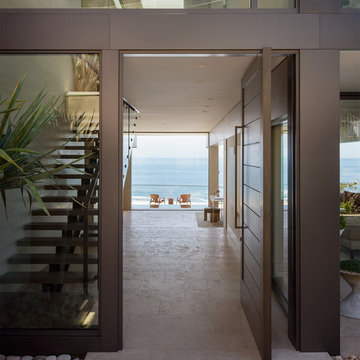
マイアミにある広いコンテンポラリースタイルのおしゃれな玄関ドア (ベージュの壁、トラバーチンの床、濃色木目調のドア、ベージュの床) の写真
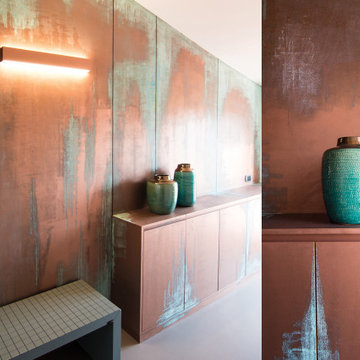
Il corroidoio d'ingresso è caratterizzato da una parete molto alta che èp stata trattata con una finitura molto particolare contenente polvere di rame che è stata ossidata tramite passaggi successivi con acidi in modo da far uscire in superificie il verde rame. il mobile scarpiera èstato realizzato su misura ed è in legno dipinto come la parete. Anche l'ìapplique in parete è stata dipinta come la parete stessa.
Sulla sinistra uno sgabello in legno laccato verde Lago
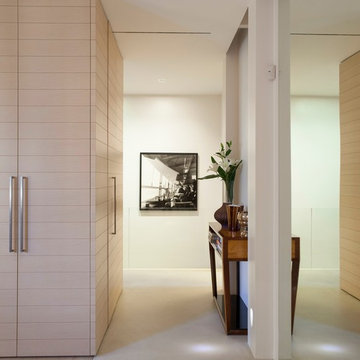
Aprendo la porta dell'ingresso sulla sinistra c'e un blocco contenete armadiature varie in doghe di legno chiaro, realizzato su misura. Un grande specchio sulla sinistra dilata lo spazio. Il pavimento è in resina beige nel passaggio che conduce alla scala e alle camere. In legno di rovere naturale di fronte all'armadio e nelle camere.
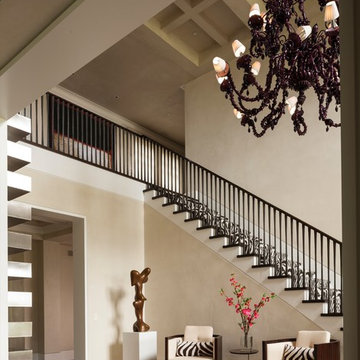
Durston Saylor
ニューヨークにある広いコンテンポラリースタイルのおしゃれな玄関ロビー (ベージュの壁、トラバーチンの床、ベージュの床) の写真
ニューヨークにある広いコンテンポラリースタイルのおしゃれな玄関ロビー (ベージュの壁、トラバーチンの床、ベージュの床) の写真
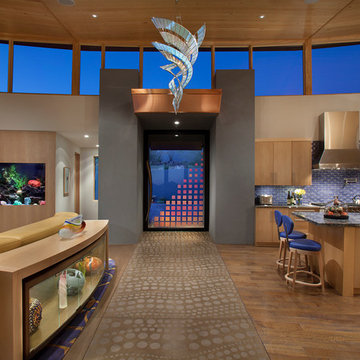
Dichroic glass on the pivoting glass front door, as well as in the helix light sculpture above create color displays that change throughout the day with ambient lighting. A salt water aquarium separates the powder room from the great room. Blue is our client's favorite color, which was used generously in this project!
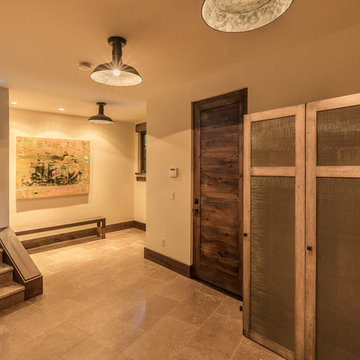
Mudroom entry. Photos: Paul Hamill
他の地域にある中くらいなコンテンポラリースタイルのおしゃれなマッドルーム (ベージュの壁、濃色木目調のドア、トラバーチンの床、ベージュの床) の写真
他の地域にある中くらいなコンテンポラリースタイルのおしゃれなマッドルーム (ベージュの壁、濃色木目調のドア、トラバーチンの床、ベージュの床) の写真
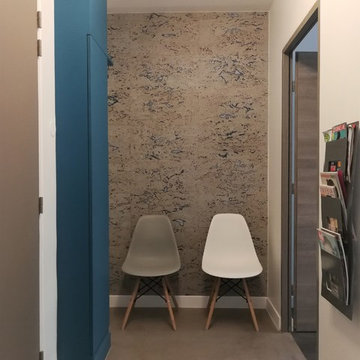
Entrée et salle d'attente d'un cabinet médical, avec sol en béton ciré et mur en panneau de liège
La gaine technique a été peinte en bleu soutenu pour égayer l'ensemble
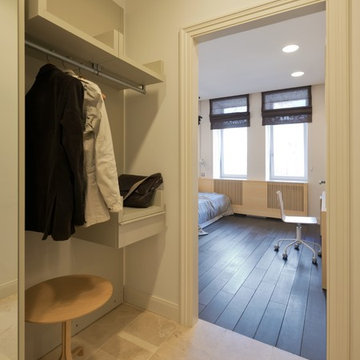
Вид на детскую комнату.
Архитекторы: Сергей Гикало, Александр Купцов, Антон Федулов
Фото: Илья Иванов
モスクワにある高級な中くらいなコンテンポラリースタイルのおしゃれな玄関ラウンジ (白い壁、トラバーチンの床、ベージュの床) の写真
モスクワにある高級な中くらいなコンテンポラリースタイルのおしゃれな玄関ラウンジ (白い壁、トラバーチンの床、ベージュの床) の写真
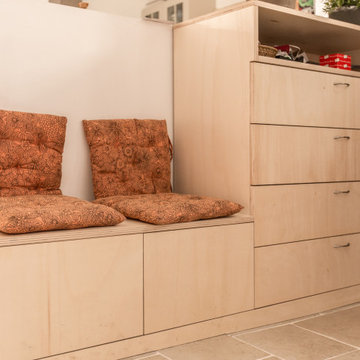
Agencement du meuble d’entrée en contre-plaqué de peuplier identique au meuble traversant qui organise l’espace.
ボルドーにある高級な中くらいなコンテンポラリースタイルのおしゃれな玄関ロビー (白い壁、トラバーチンの床、濃色木目調のドア、ベージュの床、表し梁) の写真
ボルドーにある高級な中くらいなコンテンポラリースタイルのおしゃれな玄関ロビー (白い壁、トラバーチンの床、濃色木目調のドア、ベージュの床、表し梁) の写真
ブラウンのコンテンポラリースタイルの玄関 (コンクリートの床、御影石の床、畳、トラバーチンの床、ベージュの床) の写真
1
