ブラウンのコンテンポラリースタイルの玄関 (竹フローリング、リノリウムの床、畳、ベージュの床) の写真
絞り込み:
資材コスト
並び替え:今日の人気順
写真 1〜7 枚目(全 7 枚)
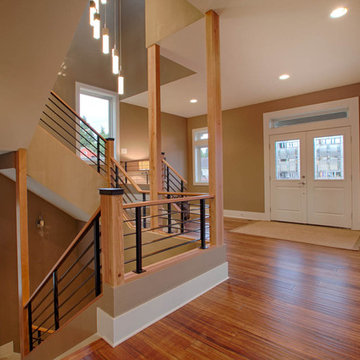
This unique contemporary home was designed with a focus around entertaining and flexible space. The open concept with an industrial eclecticness creates intrigue on multiple levels. The interior has many elements and mixed materials likening it to the exterior. The master bedroom suite offers a large bathroom with a floating vanity. Our Signature Stair System is a focal point you won't want to miss.
Photo Credit: Layne Freedle
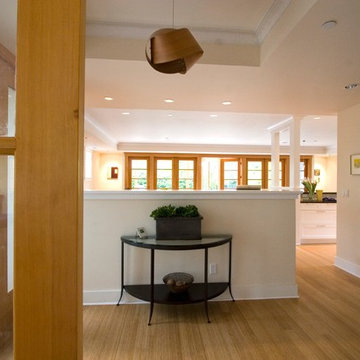
Looking from the entry way towards the living room.
シアトルにある高級な中くらいなコンテンポラリースタイルのおしゃれな玄関ドア (ベージュの壁、竹フローリング、淡色木目調のドア、ベージュの床) の写真
シアトルにある高級な中くらいなコンテンポラリースタイルのおしゃれな玄関ドア (ベージュの壁、竹フローリング、淡色木目調のドア、ベージュの床) の写真
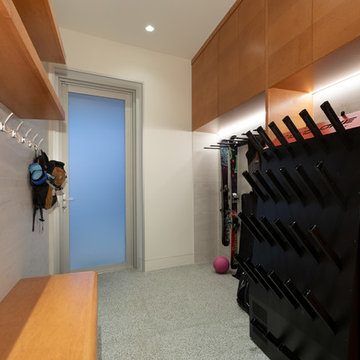
featuring drain under ski racks and boot warmers
バンクーバーにあるラグジュアリーな広いコンテンポラリースタイルのおしゃれなマッドルーム (白い壁、ガラスドア、ベージュの床、リノリウムの床) の写真
バンクーバーにあるラグジュアリーな広いコンテンポラリースタイルのおしゃれなマッドルーム (白い壁、ガラスドア、ベージュの床、リノリウムの床) の写真
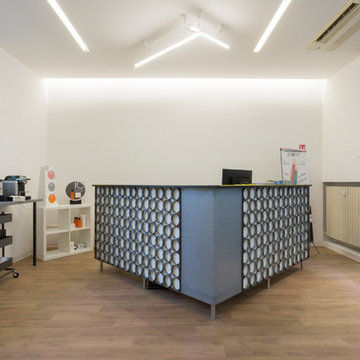
Fotografie Roberta De Palo
他の地域にある低価格の中くらいなコンテンポラリースタイルのおしゃれな玄関ロビー (白い壁、リノリウムの床、ベージュの床) の写真
他の地域にある低価格の中くらいなコンテンポラリースタイルのおしゃれな玄関ロビー (白い壁、リノリウムの床、ベージュの床) の写真
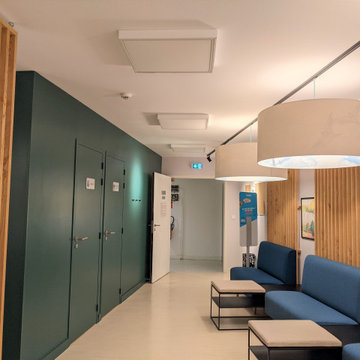
Salle d'attente dans une entrée de cabinet médical, banquettes sur mesure, déco naturelle avec du lambris bois en châtaignier sur mesure.
他の地域にある高級なコンテンポラリースタイルのおしゃれな玄関ロビー (緑の壁、リノリウムの床、ベージュの床、格子天井、塗装板張りの壁、白い天井) の写真
他の地域にある高級なコンテンポラリースタイルのおしゃれな玄関ロビー (緑の壁、リノリウムの床、ベージュの床、格子天井、塗装板張りの壁、白い天井) の写真
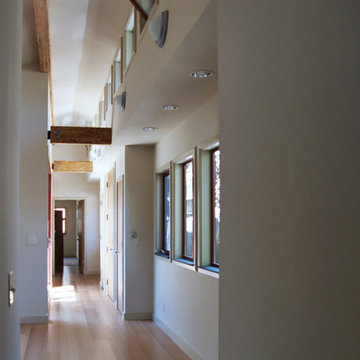
ENRarchitects designed and rebuilt this 975sf, single story Residence, adjacent to Stanford University, as project architect and contractor in collaboration with Topos Architects, Inc. The owner, who hopes to ultimately retire in this home, had built the original home with his father.
Services by ENRarchitects included complete architectural, structural, energy compliance, mechanical, electrical and landscape designs, cost analysis, sub contractor management, material & equipment selection & acquisition and, construction monitoring.
Green/sustainable features: existing site & structure; dense residential neighborhood; close proximity to public transit; reuse existing slab & framing; salvaged framing members; fly ash concrete; engineered wood; recycled content insulation & gypsum board; tankless water heating; hydronic floor heating; low-flow plumbing fixtures; energy efficient lighting fixtures & appliances; abundant clerestory natural lighting & ventilation; bamboo flooring & cabinets; recycled content countertops, window sills, tile & carpet; programmable controls; and porus paving surfaces.
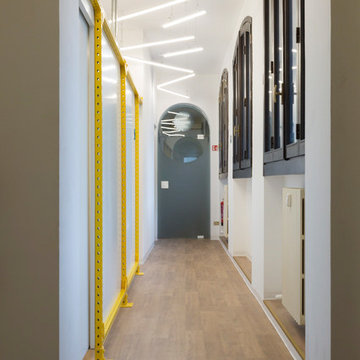
Fotografie Roberta De Palo
他の地域にある低価格の中くらいなコンテンポラリースタイルのおしゃれな玄関ロビー (白い壁、リノリウムの床、ベージュの床) の写真
他の地域にある低価格の中くらいなコンテンポラリースタイルのおしゃれな玄関ロビー (白い壁、リノリウムの床、ベージュの床) の写真
ブラウンのコンテンポラリースタイルの玄関 (竹フローリング、リノリウムの床、畳、ベージュの床) の写真
1