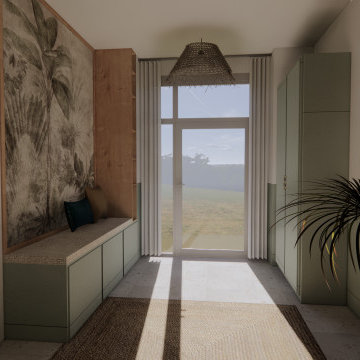ブラウンの、白いコンテンポラリースタイルの玄関 (トラバーチンの床) の写真
絞り込み:
資材コスト
並び替え:今日の人気順
写真 1〜20 枚目(全 135 枚)
1/5
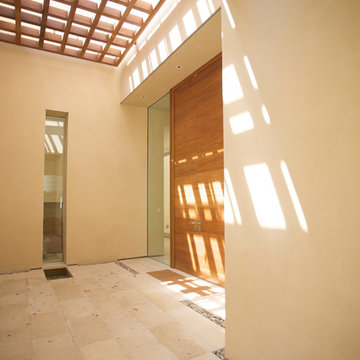
The front door entry is covered by a wooden framework to let in light and provide a point of interest.
サンフランシスコにあるコンテンポラリースタイルのおしゃれな玄関ドア (トラバーチンの床、木目調のドア) の写真
サンフランシスコにあるコンテンポラリースタイルのおしゃれな玄関ドア (トラバーチンの床、木目調のドア) の写真
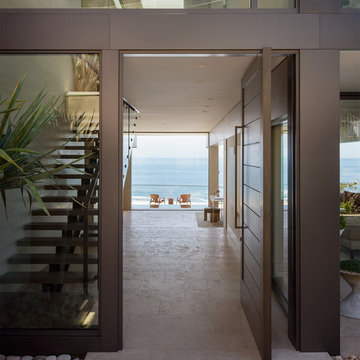
マイアミにある広いコンテンポラリースタイルのおしゃれな玄関ドア (ベージュの壁、トラバーチンの床、濃色木目調のドア、ベージュの床) の写真

Front door opens to entry foyer and glass atrium.
photo by Lael Taylor
ワシントンD.C.にあるラグジュアリーな広いコンテンポラリースタイルのおしゃれな玄関ドア (ベージュの壁、トラバーチンの床、木目調のドア、ベージュの床) の写真
ワシントンD.C.にあるラグジュアリーな広いコンテンポラリースタイルのおしゃれな玄関ドア (ベージュの壁、トラバーチンの床、木目調のドア、ベージュの床) の写真
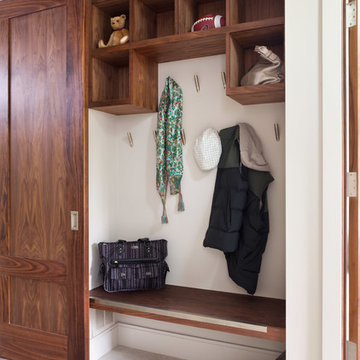
Emily Minton Redfield Photography
デンバーにある中くらいなコンテンポラリースタイルのおしゃれな玄関 (白い壁、トラバーチンの床) の写真
デンバーにある中くらいなコンテンポラリースタイルのおしゃれな玄関 (白い壁、トラバーチンの床) の写真
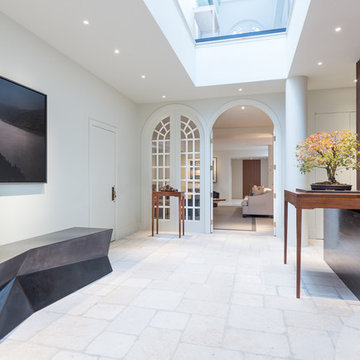
Brett Beyer
ニューヨークにある広いコンテンポラリースタイルのおしゃれな玄関ロビー (白い壁、トラバーチンの床、ベージュの床) の写真
ニューヨークにある広いコンテンポラリースタイルのおしゃれな玄関ロビー (白い壁、トラバーチンの床、ベージュの床) の写真
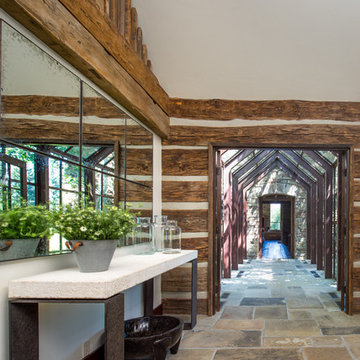
A custom home in Jackson, Wyoming
他の地域にある高級な中くらいなコンテンポラリースタイルのおしゃれな玄関ホール (茶色い壁、濃色木目調のドア、トラバーチンの床) の写真
他の地域にある高級な中くらいなコンテンポラリースタイルのおしゃれな玄関ホール (茶色い壁、濃色木目調のドア、トラバーチンの床) の写真
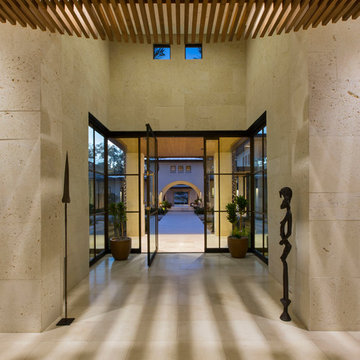
Mark Knight Photography
オースティンにある広いコンテンポラリースタイルのおしゃれな玄関ロビー (ベージュの壁、トラバーチンの床、金属製ドア) の写真
オースティンにある広いコンテンポラリースタイルのおしゃれな玄関ロビー (ベージュの壁、トラバーチンの床、金属製ドア) の写真
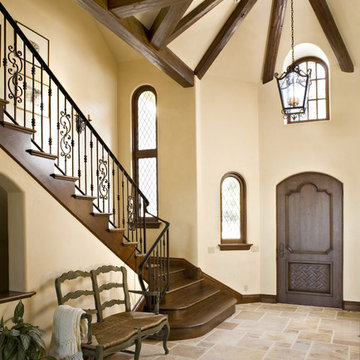
Custom ironwork and reclaimed beams create a distinguished entryway for this french country home in Pebble Beach.
他の地域にあるコンテンポラリースタイルのおしゃれな玄関ロビー (ベージュの壁、濃色木目調のドア、トラバーチンの床、ベージュの床) の写真
他の地域にあるコンテンポラリースタイルのおしゃれな玄関ロビー (ベージュの壁、濃色木目調のドア、トラバーチンの床、ベージュの床) の写真
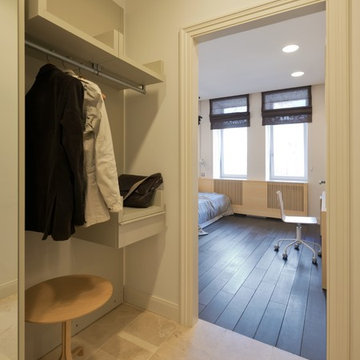
Вид на детскую комнату.
Архитекторы: Сергей Гикало, Александр Купцов, Антон Федулов
Фото: Илья Иванов
モスクワにある高級な中くらいなコンテンポラリースタイルのおしゃれな玄関ラウンジ (白い壁、トラバーチンの床、ベージュの床) の写真
モスクワにある高級な中くらいなコンテンポラリースタイルのおしゃれな玄関ラウンジ (白い壁、トラバーチンの床、ベージュの床) の写真
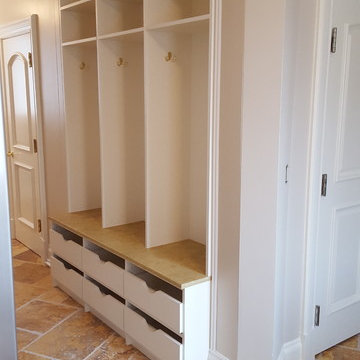
Beautiful built in Mud Room Section. This was built into this area and then custom walls were put in to give it the complete built in look. Countertop to match the flooring that was there and scoop drawers for the kids to store their items.
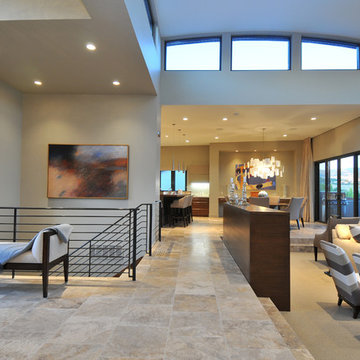
Ben Court Photography
ソルトレイクシティにある高級な中くらいなコンテンポラリースタイルのおしゃれな玄関ロビー (ベージュの壁、トラバーチンの床) の写真
ソルトレイクシティにある高級な中くらいなコンテンポラリースタイルのおしゃれな玄関ロビー (ベージュの壁、トラバーチンの床) の写真
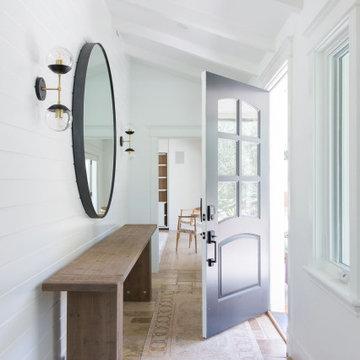
Walls painted in Super White by Benjamin Moore highlight the plinth style console, large Croft House wall mirror and contemporary sconces. The entry is light, bright and welcoming.
Photo Credit: Meghan Caudill
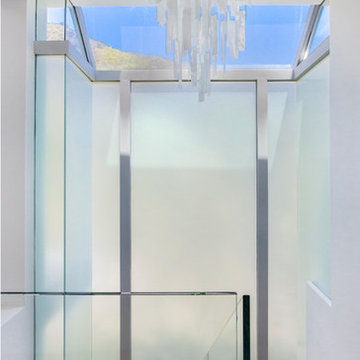
A bright and modern entryway that showcases plenty of color and artwork. Vibrantly patterned area rugs and abstract artwork offer a cheerful welcome, while the sculptures and artisan lighting add a fun touch of luxury and intrigue. The finishing touches are the high-vaulted ceilings and skylights, which offer an abundance of natural light.
Home located in Beverly Hill, California. Designed by Florida based interior design firm Crespo Design Group, who also serves Malibu, Tampa, New York City, the Caribbean, and other areas throughout the United States.
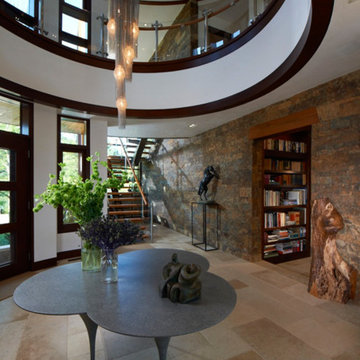
The beauty of this sunroom’s design is the flow from interior to exterior living. The header is handcrafted from the children’s tree, as well as the stair threads and other freestanding pieces in the foyer.
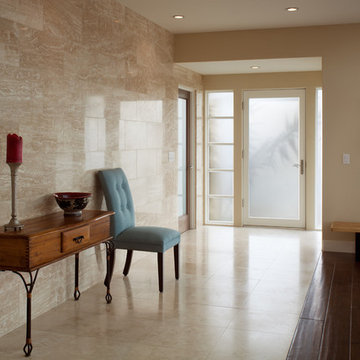
James Brady
サンディエゴにあるお手頃価格の中くらいなコンテンポラリースタイルのおしゃれな玄関ロビー (ベージュの壁、トラバーチンの床、ガラスドア) の写真
サンディエゴにあるお手頃価格の中くらいなコンテンポラリースタイルのおしゃれな玄関ロビー (ベージュの壁、トラバーチンの床、ガラスドア) の写真
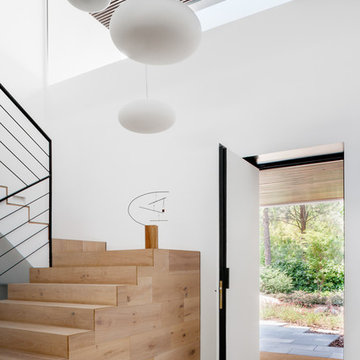
Proyecto de Arquitectura y Construcción: ÁBATON (http:\\www.abaton.es)
Proyecto de diseño de Interiores: BATAVIA (http:\\batavia.es)
Estilista: María Ulecia
Fotografías: ©Belén Imaz
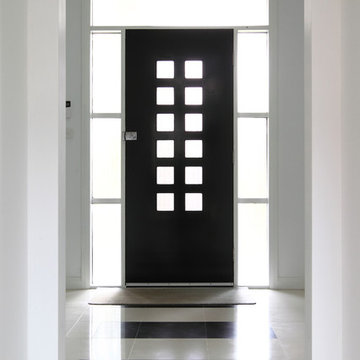
Entry door to unit 2 of Williamstonw dual occupancy project. Solid core door with sidelights and top light, travertine marble floors at entry with draft ext ruder to door.The front door sidelights provide ample light to the corridor and give an inviting entry/exit feel.
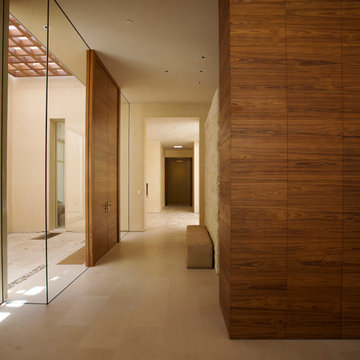
The front entry has modern double doors combined with large sheets of tempered glass. The entry hall is clean and spare to highlight the building materials.
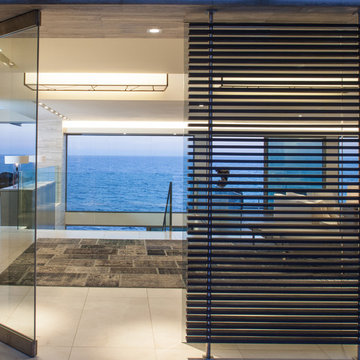
Interior Designer: Aria Design www.ariades.com
Photographer: Darlene Halaby
オレンジカウンティにあるラグジュアリーな広いコンテンポラリースタイルのおしゃれな玄関ドア (ベージュの壁、トラバーチンの床、ガラスドア) の写真
オレンジカウンティにあるラグジュアリーな広いコンテンポラリースタイルのおしゃれな玄関ドア (ベージュの壁、トラバーチンの床、ガラスドア) の写真
ブラウンの、白いコンテンポラリースタイルの玄関 (トラバーチンの床) の写真
1
