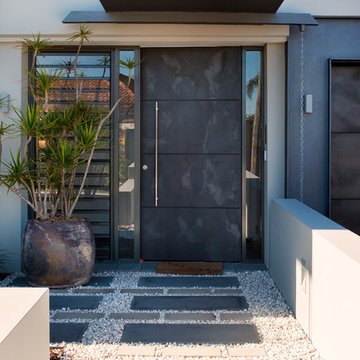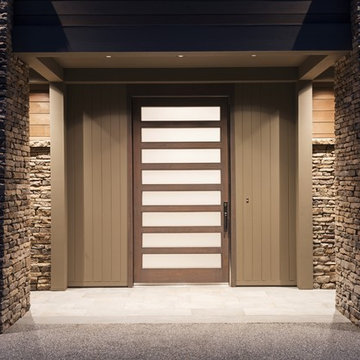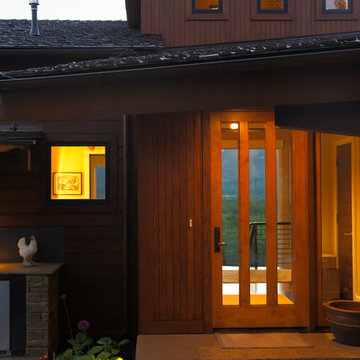黒いコンテンポラリースタイルの玄関 (塗装フローリング、スレートの床) の写真
絞り込み:
資材コスト
並び替え:今日の人気順
写真 1〜20 枚目(全 33 枚)
1/5
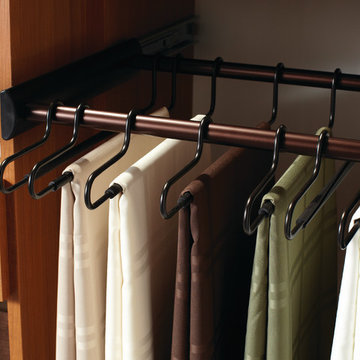
Pull-out rack for linen storage provides easy accessibility.
ナッシュビルにある小さなコンテンポラリースタイルのおしゃれな玄関ホール (白い壁、スレートの床) の写真
ナッシュビルにある小さなコンテンポラリースタイルのおしゃれな玄関ホール (白い壁、スレートの床) の写真

Décoration de ce couloir pour lui donner un esprit fort en lien avec le séjour et la cuisine. Ce n'est plus qu'un lieu de passage mais un véritable espace intégrer à l'ambiance générale.
© Ma déco pour tous

来客時に靴を履かずにドアを開けられるミニマムな玄関。靴箱はロールスクリーンで目隠しも可能だ。
他の地域にあるコンテンポラリースタイルのおしゃれな玄関 (茶色い壁、塗装フローリング、木目調のドア、ベージュの床) の写真
他の地域にあるコンテンポラリースタイルのおしゃれな玄関 (茶色い壁、塗装フローリング、木目調のドア、ベージュの床) の写真
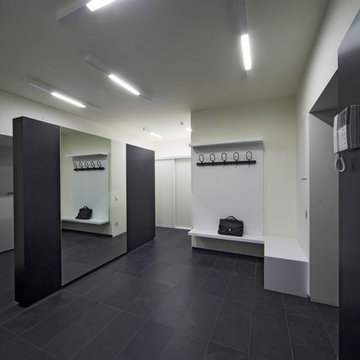
Из просторной прихожей вела дверь в детскую. Чтобы отделить эту зону, нами была построена невысокая перегородка, облицованная зеркалом и карбоном. Мебель изготовлена по нашим эскизам в местной мастерской из кориана.

This homeowner had a very limited space to work with and they were worried it wouldn’t be possible to install a water feature in their yard at all!
They were willing to settle for a small fountain when they called us, but we assured them we were up for this challenge in building them their dream waterscape at a larger scale than they could even imagine.
We turned this steep hill and retaining wall into their own personal secret garden. We constructed a waterfall that looked like the home was built around and existed naturally in nature. Our experts in waterfall building and masonry were able to ensure the retaining wall continued to do it’s job of holding up the hillside and keeping this waterfall in place for a lifetime to come.
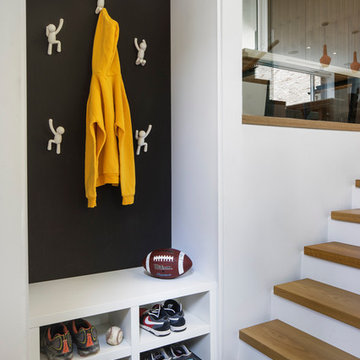
Steven Evans Photography
トロントにあるお手頃価格の小さなコンテンポラリースタイルのおしゃれなマッドルーム (白い壁、スレートの床) の写真
トロントにあるお手頃価格の小さなコンテンポラリースタイルのおしゃれなマッドルーム (白い壁、スレートの床) の写真
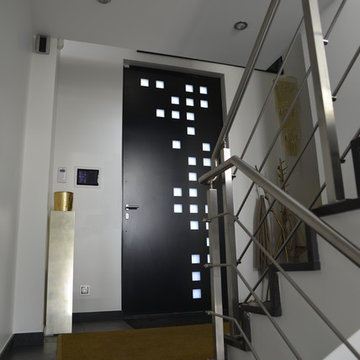
J'ai conçu le design de la porte d'entrée.
C'est une porte métallique sur mesure à axe déporté.
dim: 1.30 x H 3.10m.
Les revêtements de sol dans les circulations et la partie jour, sont en pierre naturelle (Ardoise)
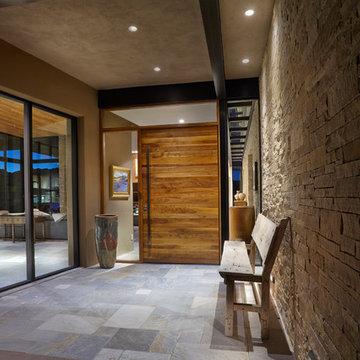
Robin Stancliff
他の地域にある高級な中くらいなコンテンポラリースタイルのおしゃれな玄関ドア (ベージュの壁、スレートの床、茶色いドア、グレーの床) の写真
他の地域にある高級な中くらいなコンテンポラリースタイルのおしゃれな玄関ドア (ベージュの壁、スレートの床、茶色いドア、グレーの床) の写真
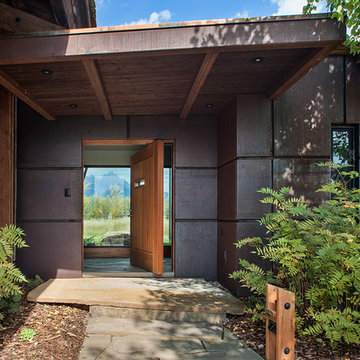
The Safir residence and guest house, by Ward+Blake Architects, is situated to take in the northern views of the Grand Teton Range by stringing the rooms along an east west axis, looking north. The two residences share common materials and geometric components, creating a holistic aesthetic.
Photo Credit: Roger Wade
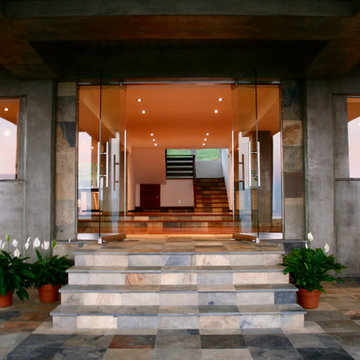
The entry to the house is Peacock Slate in conjunction with a concrete wash on the columns and walls.
ハワイにある広いコンテンポラリースタイルのおしゃれな玄関ロビー (ベージュの壁、スレートの床、ガラスドア) の写真
ハワイにある広いコンテンポラリースタイルのおしゃれな玄関ロビー (ベージュの壁、スレートの床、ガラスドア) の写真
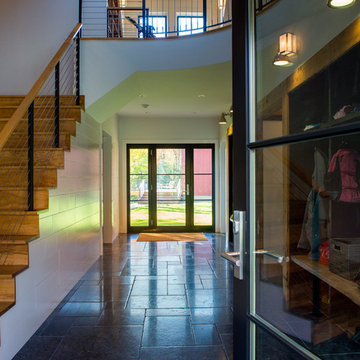
Sally McCay Photography
バーリントンにあるお手頃価格の広いコンテンポラリースタイルのおしゃれな玄関ロビー (白い壁、ガラスドア、スレートの床) の写真
バーリントンにあるお手頃価格の広いコンテンポラリースタイルのおしゃれな玄関ロビー (白い壁、ガラスドア、スレートの床) の写真
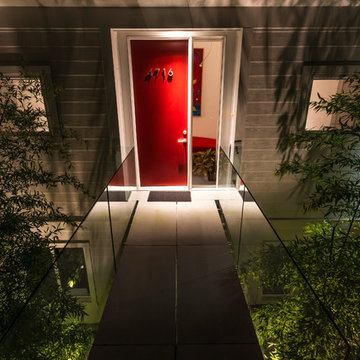
ワシントンD.C.にあるラグジュアリーな小さなコンテンポラリースタイルのおしゃれな玄関ドア (白い壁、スレートの床、赤いドア) の写真
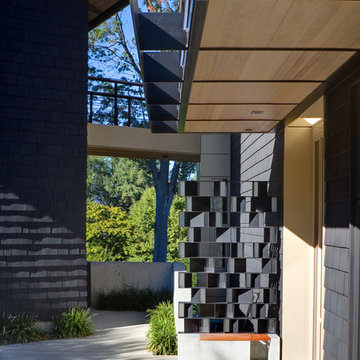
Steve Keating
シアトルにある広いコンテンポラリースタイルのおしゃれな玄関ドア (スレートの床、グレーの床、淡色木目調のドア) の写真
シアトルにある広いコンテンポラリースタイルのおしゃれな玄関ドア (スレートの床、グレーの床、淡色木目調のドア) の写真
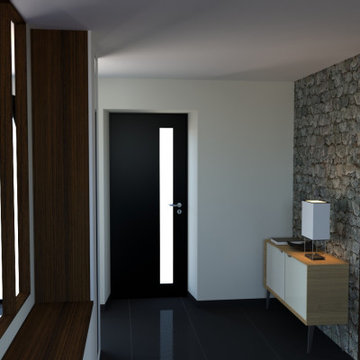
Entrée de la maison, structuré par la cloison qui la sépare du salon
レンヌにある高級な中くらいなコンテンポラリースタイルのおしゃれな玄関ドア (白い壁、スレートの床、黒いドア、黒い床) の写真
レンヌにある高級な中くらいなコンテンポラリースタイルのおしゃれな玄関ドア (白い壁、スレートの床、黒いドア、黒い床) の写真
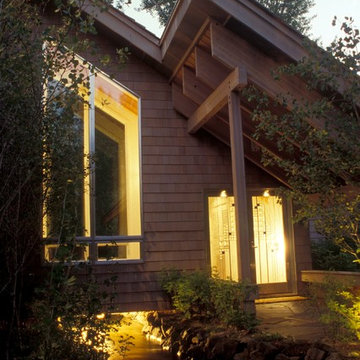
Tim Brown Photography
他の地域にある高級な中くらいなコンテンポラリースタイルのおしゃれな玄関ドア (白い壁、スレートの床、ガラスドア) の写真
他の地域にある高級な中くらいなコンテンポラリースタイルのおしゃれな玄関ドア (白い壁、スレートの床、ガラスドア) の写真
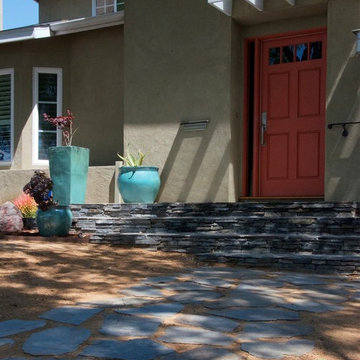
Red door entry from flagstone path. Path created with left over front entry step slate. Slate set in sand then placed in DG for flush no trip entry.
黒いコンテンポラリースタイルの玄関 (塗装フローリング、スレートの床) の写真
1
