黒いコンテンポラリースタイルの玄関 (御影石の床、大理石の床、畳、ベージュの床) の写真
絞り込み:
資材コスト
並び替え:今日の人気順
写真 1〜9 枚目(全 9 枚)
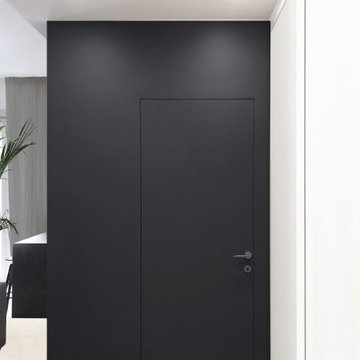
CASA LU
Credits: project and DL by Alessio La Paglia Architecture.
Dall'ingresso si accede alla zona giorno, mentre un volume grigio accoglie un piccolo laundry che serve anche da antibagno, inglobando i pilastri centrali.
La palette colori si attesta sui toni del grigio, chiaro per il bagno, dove si è scelto un effetto Ceppo di Gré e una pietra naturale.
L'illuminazione è affidata a faretti ad incasso nel controsoffitto, necessario al passaggio dei fili e dell'impianto di condizionamento canalizzato, ovvero integrato a controsoffitto, in modo da vederne soltanto le bocchette di mandata e di ripresa dell'aria.
L'illuminazione del corridoio proviene da faretti incassati in tagli della larghezza dell'ambiente enfatizzati da uno sfondo nero a contrasto cromatico.
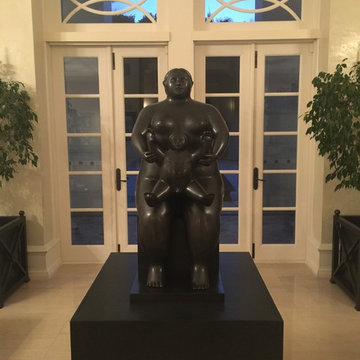
This sculpture pedestal was specifically built to support owner's art acquisition. A 30" square wood pedestal was covered with honed black granite with mitered corners. As a supplier of premier art pedestals, Pyramid Woodworks Inc. can build any size and shaped pedestals for art work.
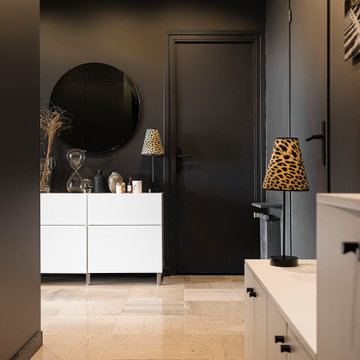
Cette entrée se veut résolument "déco" : mur et plafonds anthracites. Ce sas fait le lien entre toutes les autres pièces de la maison en toute élégance.
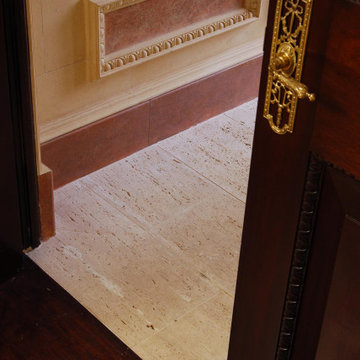
Contracted to photograph multiple projects for Trunk UK (based in Kesh, N. Ireland), this was the most prestigious.
Part of an expansive country estate in Kildare, Ireland, I photographed one of the outlying buildings being developed for hospitality end use.
My client's products were the wooden floors, tiling and some wooden trim integrated within the property to reflect and enhance the original decor of the property.
The project was shot in two days and turnaround from start to delivery of images to client was four working days.
Such a pleasure to experience this grand and historic place.
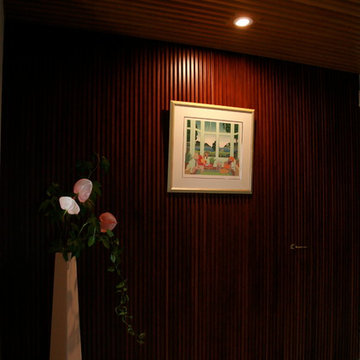
以前はクロス貼りだった部位には硬木の無垢材を加工した造作壁として高級感を演出しました。
大阪にある広いコンテンポラリースタイルのおしゃれな玄関ホール (茶色い壁、大理石の床、ベージュの床) の写真
大阪にある広いコンテンポラリースタイルのおしゃれな玄関ホール (茶色い壁、大理石の床、ベージュの床) の写真
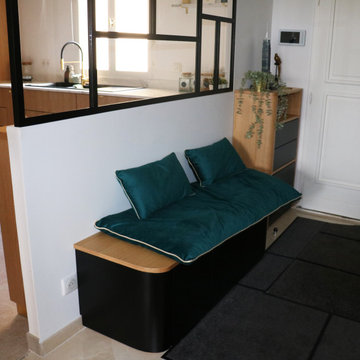
Réalisation d'un meuble d'entrée sur mesure, comprenant un banc d'assise avec tiroir rangement chaussures et une console.
Meuble en bois et en laque mate noire.
Meuble aux lignes courbes en association à la verrière de style Mondrian sur mesure.
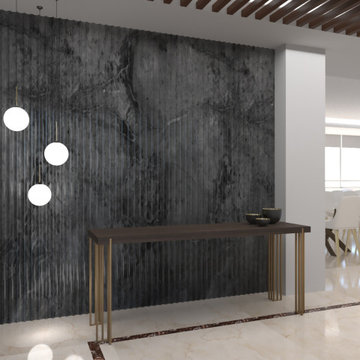
This project was about a remodel of an apartment in Mexico City, the client asked for the visualization of the space to make decisions around the design, materials and furniture. These renders are the final result of those decisions.
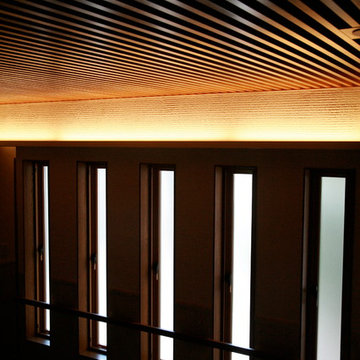
玄関のラグジュアリー感を出すために落ち着いた色調として間接照明を仕込み天井と壁は造り込んだ造作で仕上げました。
大阪にある広いコンテンポラリースタイルのおしゃれな玄関 (茶色い壁、大理石の床、ベージュの床) の写真
大阪にある広いコンテンポラリースタイルのおしゃれな玄関 (茶色い壁、大理石の床、ベージュの床) の写真
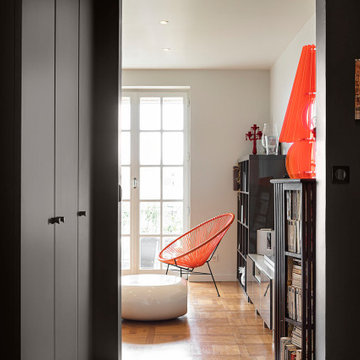
Cette entrée se veut résolument "déco" : mur et plafonds anthracites. Ce sas fait le lien entre toutes les autres pièces de la maison en toute élégance.
黒いコンテンポラリースタイルの玄関 (御影石の床、大理石の床、畳、ベージュの床) の写真
1