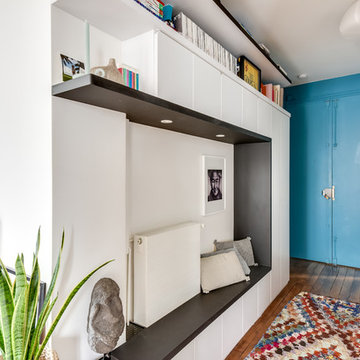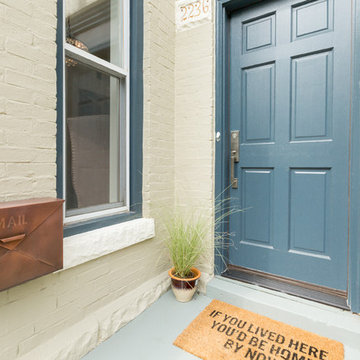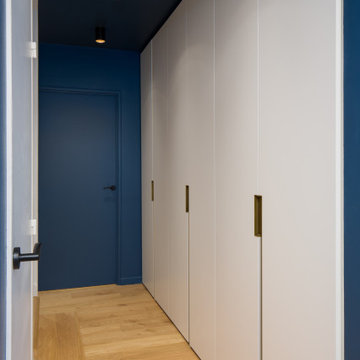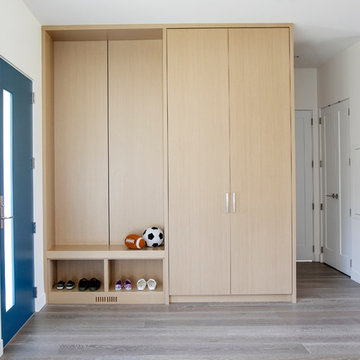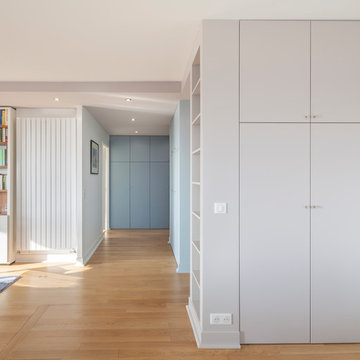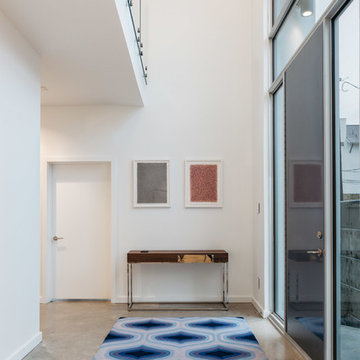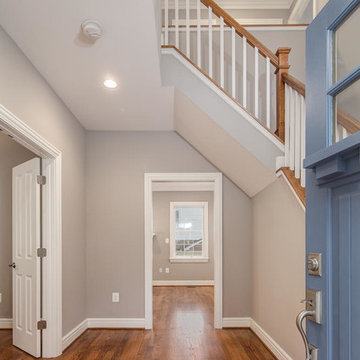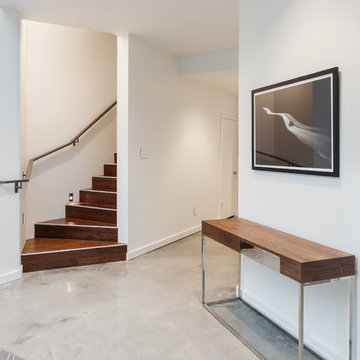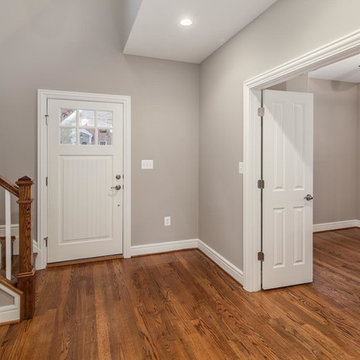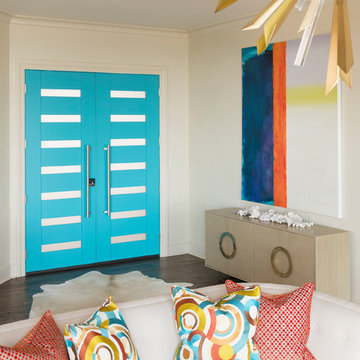ベージュのコンテンポラリースタイルの玄関 (青いドア、紫のドア) の写真
絞り込み:
資材コスト
並び替え:今日の人気順
写真 1〜20 枚目(全 24 枚)
1/5

A long mudroom, with glass doors at either end, connects the new formal entry hall and the informal back hall to the kitchen.
ニューヨークにあるお手頃価格の広いコンテンポラリースタイルのおしゃれな玄関 (白い壁、磁器タイルの床、青いドア、グレーの床) の写真
ニューヨークにあるお手頃価格の広いコンテンポラリースタイルのおしゃれな玄関 (白い壁、磁器タイルの床、青いドア、グレーの床) の写真

This Riverdale semi-detached whole home renovation features some of the most frequently requested upgrades from Carter Fox clients: open-concept living, more light, a new kitchen and a more effective solution for the entry area.
To deliver this wish list, we removed most of the interior walls on the main floor, upgraded the kitchen, and added a large sliding glass door across the back wall. We also built a new wall separating the entrance and living room, and built in a custom bench seat and storage area.
Upstairs, we expanded one room to create a dedicated laundry room and created a larger 2nd floor bathroom. In the master bedroom we installed a wall of closets. Finally we updated all electrical and plumbing, painted and installed new flooring throughout the house.
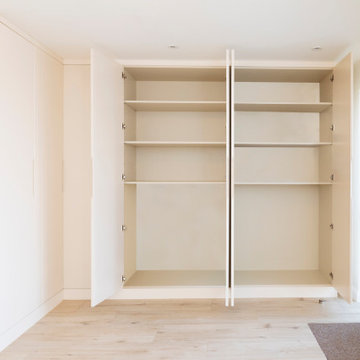
We incorporated a car port into the remodelled house to achieve a very large enrance hall. Bespoke handle-less floor to ceiling cupbords were then installed in a spray painted finish to match the walls. They incorporate cloaks hanging, space for vaccum cleaner and other storage. Panels were incorporated into the rear to access the tails for underfloor heating
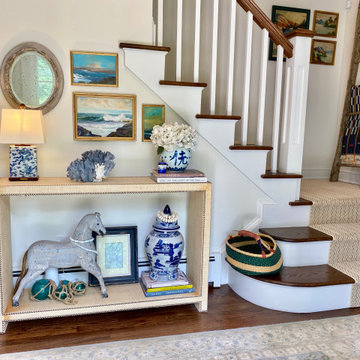
The front entry to the home is a wonderful opportunity to set the tone for the design style. This home has coastal influences throughout with blue, white, green color palette. The sea coral and chinoiserie are repeated throughout the home, providing a sense of flow and harmony.
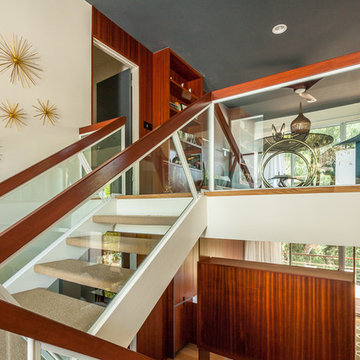
Shawn Bishop Photography
ロサンゼルスにある高級な中くらいなコンテンポラリースタイルのおしゃれな玄関ロビー (黄色い壁、淡色無垢フローリング、青いドア、茶色い床) の写真
ロサンゼルスにある高級な中くらいなコンテンポラリースタイルのおしゃれな玄関ロビー (黄色い壁、淡色無垢フローリング、青いドア、茶色い床) の写真
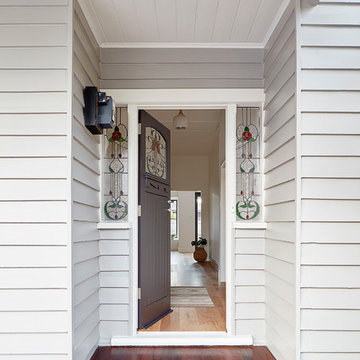
Jack Lovel Photographer
メルボルンにある高級な中くらいなコンテンポラリースタイルのおしゃれな玄関ドア (グレーの壁、淡色無垢フローリング、紫のドア、茶色い床、塗装板張りの天井、パネル壁、白い天井) の写真
メルボルンにある高級な中くらいなコンテンポラリースタイルのおしゃれな玄関ドア (グレーの壁、淡色無垢フローリング、紫のドア、茶色い床、塗装板張りの天井、パネル壁、白い天井) の写真
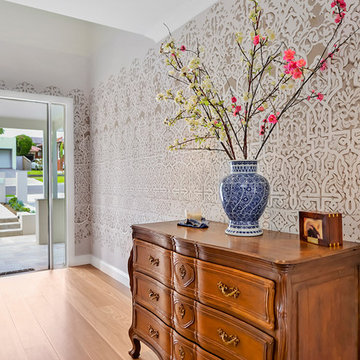
Hamptons inspired with a contemporary Aussie twist, this five-bedroom home in Ryde was custom designed and built by Horizon Homes to the specifications of the owners, who wanted an extra wide hallway, media room, and upstairs and downstairs living areas. The ground floor living area flows through to the kitchen, generous butler's pantry and outdoor BBQ area overlooking the garden.
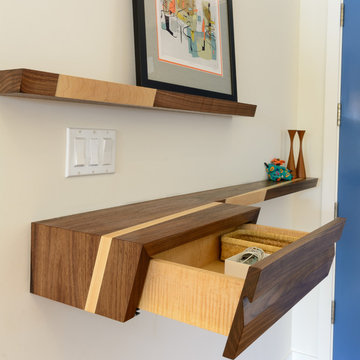
The entry of the home is defined by the custom front door with frosted glass panels and sidelite, custom shelf and drawer, and walnut inlay in the floor.
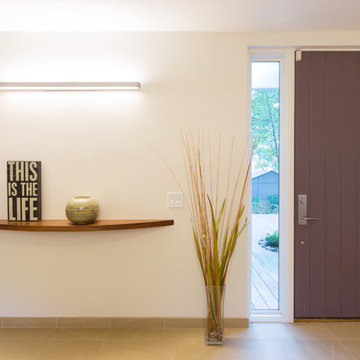
Meditch Murphey Architects
ワシントンD.C.にあるコンテンポラリースタイルのおしゃれな玄関ロビー (白い壁、磁器タイルの床、紫のドア) の写真
ワシントンD.C.にあるコンテンポラリースタイルのおしゃれな玄関ロビー (白い壁、磁器タイルの床、紫のドア) の写真
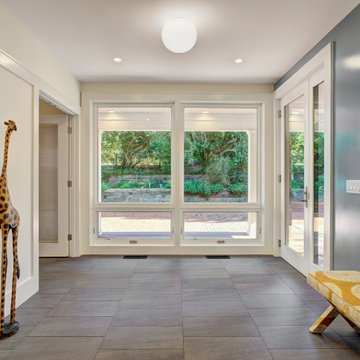
Entry looking in to the long mudroom, with glass doors at either end.
ニューヨークにあるお手頃価格の広いコンテンポラリースタイルのおしゃれな玄関ドア (白い壁、磁器タイルの床、青いドア、グレーの床) の写真
ニューヨークにあるお手頃価格の広いコンテンポラリースタイルのおしゃれな玄関ドア (白い壁、磁器タイルの床、青いドア、グレーの床) の写真
ベージュのコンテンポラリースタイルの玄関 (青いドア、紫のドア) の写真
1
