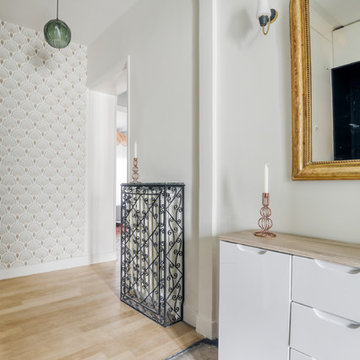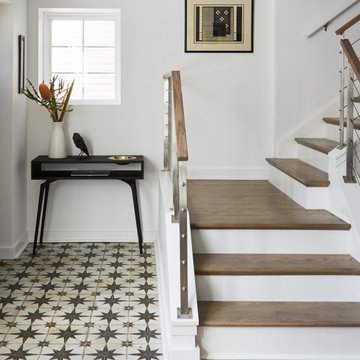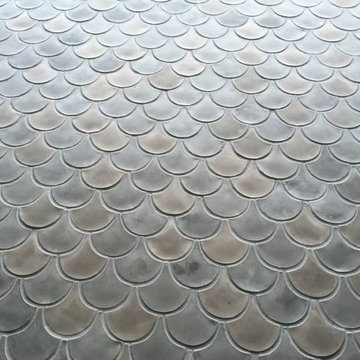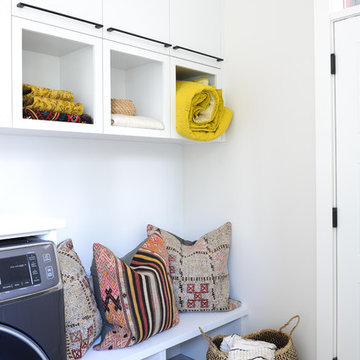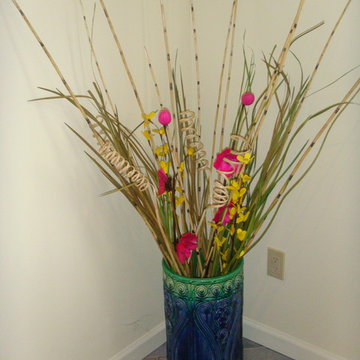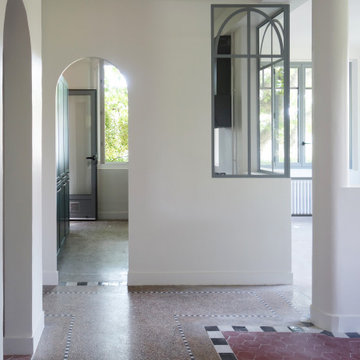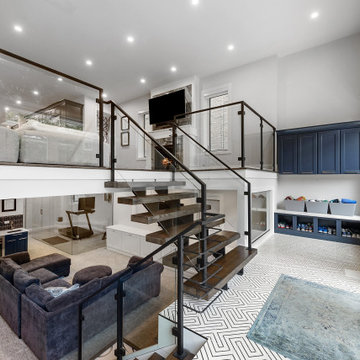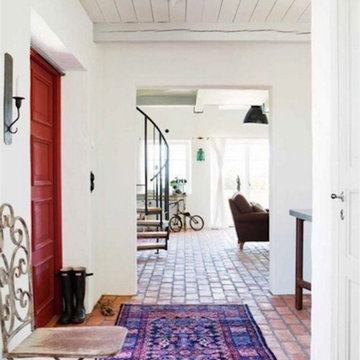ベージュの、白いコンテンポラリースタイルの玄関 (テラコッタタイルの床) の写真
絞り込み:
資材コスト
並び替え:今日の人気順
写真 1〜20 枚目(全 28 枚)
1/5
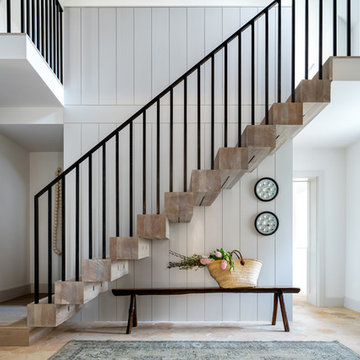
Richard Parr + Associates - Architecture and Interior Design - photos by Nia Morris
グロスタシャーにあるコンテンポラリースタイルのおしゃれな玄関 (白い壁、テラコッタタイルの床、ベージュの床) の写真
グロスタシャーにあるコンテンポラリースタイルのおしゃれな玄関 (白い壁、テラコッタタイルの床、ベージュの床) の写真
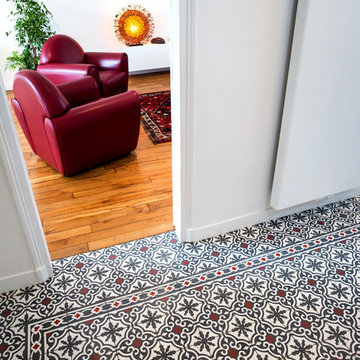
Les carreaux de ciments de l'entrée sont un rappel de l'époque de la construction de la maison. Ponctués de rouge, ils introduise la couleur dominante du salon. La suspension d'Atémide, ramène du contemporain dans la pièce. La radiateur panneau épuré s'efface sur le mur.
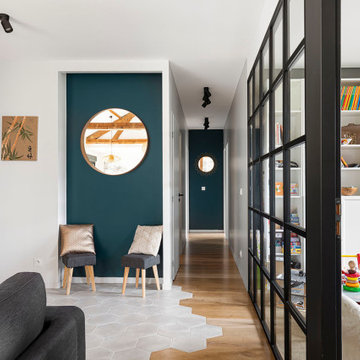
L'entrée est largement ouverte sur le séjour, face à la verrière de la bibliothèque permettant ainsi une perspective accueillante passé la porte. Les carreaux de ciment viennent se marier doucement au parquet chêne
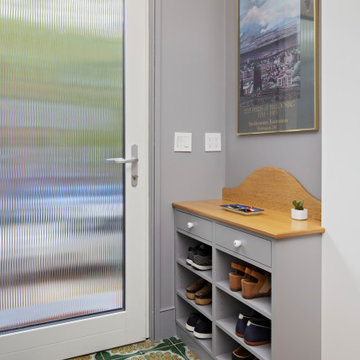
Shoe storage and a place for the keys at the entry.
ニューヨークにある高級な小さなコンテンポラリースタイルのおしゃれな玄関ドア (テラコッタタイルの床) の写真
ニューヨークにある高級な小さなコンテンポラリースタイルのおしゃれな玄関ドア (テラコッタタイルの床) の写真

We are Dexign Matter, an award-winning studio sought after for crafting multi-layered interiors that we expertly curated to fulfill individual design needs.
Design Director Zoe Lee’s passion for customization is evident in this city residence where she melds the elevated experience of luxury hotels with a soft and inviting atmosphere that feels welcoming. Lee’s panache for artful contrasts pairs the richness of strong materials, such as oak and porcelain, with the sophistication of contemporary silhouettes. “The goal was to create a sense of indulgence and comfort, making every moment spent in the homea truly memorable one,” says Lee.
By enlivening a once-predominantly white colour scheme with muted hues and tactile textures, Lee was able to impart a characterful countenance that still feels comfortable. She relied on subtle details to ensure this is a residence infused with softness. “The carefully placed and concealed LED light strips throughout create a gentle and ambient illumination,” says Lee.
“They conjure a warm ambiance, while adding a touch of modernity.” Further finishes include a Shaker feature wall in the living room. It extends seamlessly to the room’s double-height ceiling, adding an element of continuity and establishing a connection with the primary ensuite’s wood panelling. “This integration of design elements creates a cohesive and visually appealing atmosphere,” Lee says.
The ensuite’s dramatically veined marble-look is carried from the walls to the countertop and even the cabinet doors. “This consistent finish serves as another unifying element, transforming the individual components into a
captivating feature wall. It adds an elegant touch to the overall aesthetic of the space.”
Pops of black hardware throughout channel that elegance and feel welcoming. Lee says, “The furnishings’ unique characteristics and visual appeal contribute to a sense of continuous luxury – it is now a home that is both bespoke and wonderfully beckoning.”
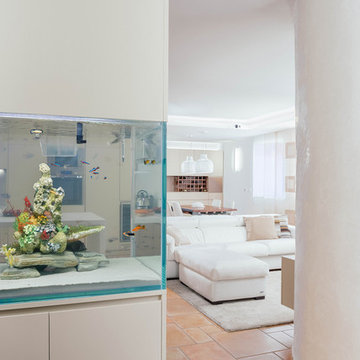
Foto di Gabriele Rivoli
ナポリにあるコンテンポラリースタイルのおしゃれな玄関ロビー (白い壁、テラコッタタイルの床、白いドア) の写真
ナポリにあるコンテンポラリースタイルのおしゃれな玄関ロビー (白い壁、テラコッタタイルの床、白いドア) の写真
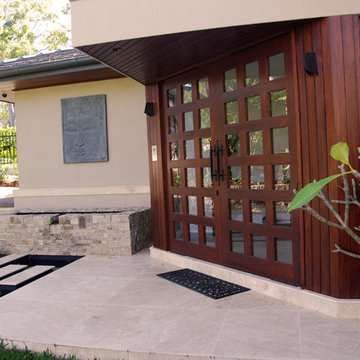
Tranquil Balinese Style Entry - oriental timber doors, timber claded eaves, water feature, sandstone cladding, wall art.
Master Painter Australia NSW Award of Excellence 2014:
- Winner in a category "Timber Finishes"
- Finalist in a category "Residential Projects Under $50,000
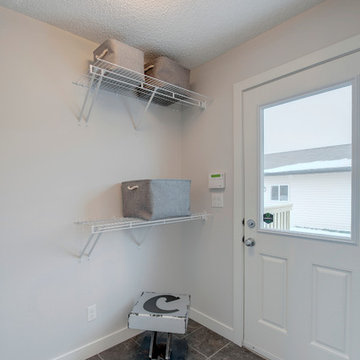
Mike Copeman Photography
This rear entry leads in from the double car detached garage. The white wire shelves and adjacent provide ample storage.
エドモントンにある低価格の小さなコンテンポラリースタイルのおしゃれなマッドルーム (白い壁、テラコッタタイルの床、白いドア) の写真
エドモントンにある低価格の小さなコンテンポラリースタイルのおしゃれなマッドルーム (白い壁、テラコッタタイルの床、白いドア) の写真
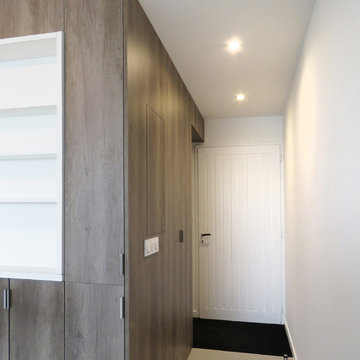
IG.LOO Isabelle Grandgeorge
他の地域にある高級な小さなコンテンポラリースタイルのおしゃれな玄関ホール (白い壁、テラコッタタイルの床、白いドア、グレーの床) の写真
他の地域にある高級な小さなコンテンポラリースタイルのおしゃれな玄関ホール (白い壁、テラコッタタイルの床、白いドア、グレーの床) の写真
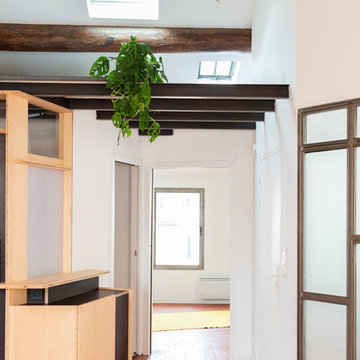
La Lanterne - la sensation de bien-être à habiter Rénovation complète d’un appartement marseillais du centre-ville avec une approche très singulière et inédite « d'architecte artisan ». Le processus de conception est in situ, et « menuisé main », afin de proposer un habitat transparent et qui fait la part belle au bois! Situé au quatrième et dernier étage d'un immeuble de type « trois fenêtres » en façade sur rue, 60m2 acquis sous la forme très fragmentée d'anciennes chambres de bonnes et débarras sous pente, cette situation à permis de délester les cloisons avec comme pari majeur de placer les pièces d'eau les plus intimes, au cœur d'une « maison » voulue traversante et transparente. Les pièces d'eau sont devenues comme un petit pavillon « lanterne » à la fois discret bien que central, aux parois translucides orientées sur chacune des pièces qu'il contribue à définir, agrandir et éclairer : • entrée avec sa buanderie cachée, • bibliothèque pour la pièce à vivre • grande chambre transformable en deux • mezzanine au plus près des anciens mâts de bateau devenus les poutres et l'âme de la toiture et du plafond. • cage d’escalier devenue elle aussi paroi translucide pour intégrer le puit de lumière naturelle. Et la terrasse, surélevée d'un mètre par rapport à l'ensemble, au lieu d'en être coupée, lui donne, en contrepoint des hauteurs sous pente, une sensation « cosy » de contenance. Tout le travail sur mesure en bois a été « menuisé » in situ par l’architecte-artisan lui-même (pratique autodidacte grâce à son collectif d’architectes làBO et son père menuisier). Au résultat : la sédimentation, la sculpture progressive voire même le « jardinage » d'un véritable lieu, plutôt que la « livraison » d'un espace préconçu. Le lieu conçu non seulement de façon très visuelle, mais aussi très hospitalière pour accueillir et marier les présences des corps, des volumes, des matières et des lumières : la pierre naturelle du mur maître, le bois vieilli des poutres, les tomettes au sol, l’acier, le verre, le polycarbonate, le sycomore et le hêtre.
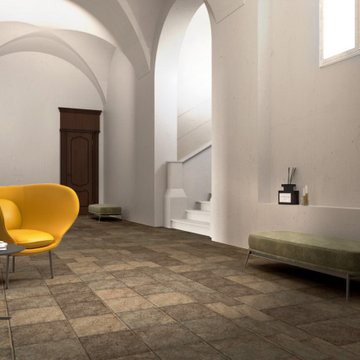
Volete inserire dei nuovi mobili ma non sapete se il risultato finale vi piacerà?
Inserire mobili moderni in una residenza storica è una scelta tutt’altro che facile, ma senz’altro vincente se ben studiata.
Seguiteci in questo progetto dove insieme a Memo Living Arredamenti abbiamo arredato il piano terra di una bellissima villa storica del cuneese.
Tutto il fascino di una dimora storica edificata a metà del XV secolo, viene esaltato dalla perfetta sintesi tra passato e arredi di design dai colori profondi e decisi.
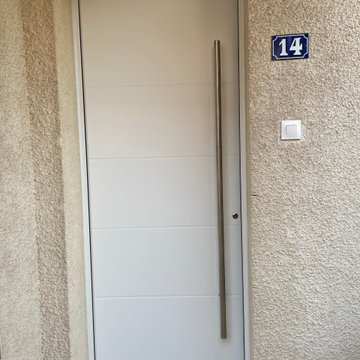
Porte aluminium, blanc 9016, sans vitrage, tirant extérieure, modèle B2
パリにある低価格の中くらいなコンテンポラリースタイルのおしゃれな玄関ドア (ベージュの壁、テラコッタタイルの床、白いドア、オレンジの床) の写真
パリにある低価格の中くらいなコンテンポラリースタイルのおしゃれな玄関ドア (ベージュの壁、テラコッタタイルの床、白いドア、オレンジの床) の写真
ベージュの、白いコンテンポラリースタイルの玄関 (テラコッタタイルの床) の写真
1
