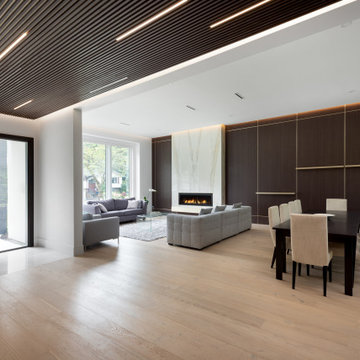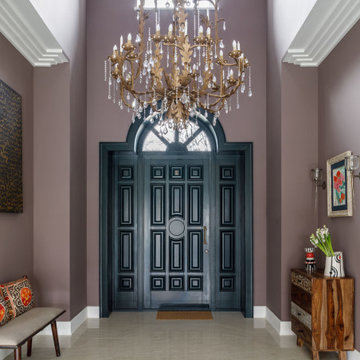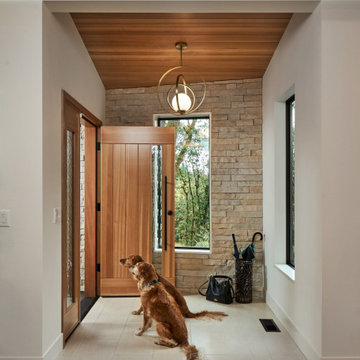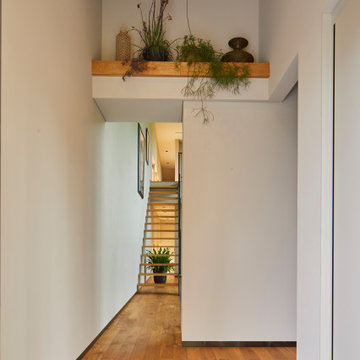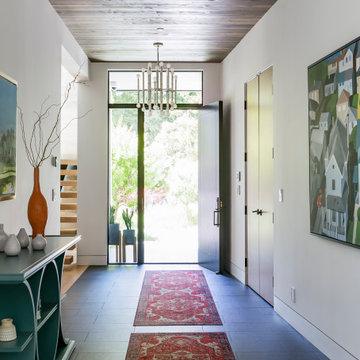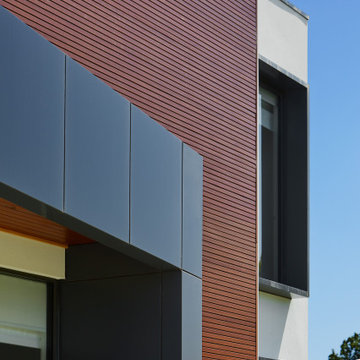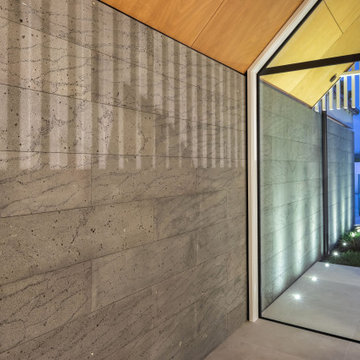コンテンポラリースタイルの玄関 (板張り天井、無垢フローリング、磁器タイルの床、畳) の写真
絞り込み:
資材コスト
並び替え:今日の人気順
写真 1〜20 枚目(全 33 枚)

Ingresso con soffitto ligneo colorato di bianco
フィレンツェにあるお手頃価格の小さなコンテンポラリースタイルのおしゃれな玄関ロビー (白い壁、無垢フローリング、茶色いドア、茶色い床、板張り天井) の写真
フィレンツェにあるお手頃価格の小さなコンテンポラリースタイルのおしゃれな玄関ロビー (白い壁、無垢フローリング、茶色いドア、茶色い床、板張り天井) の写真
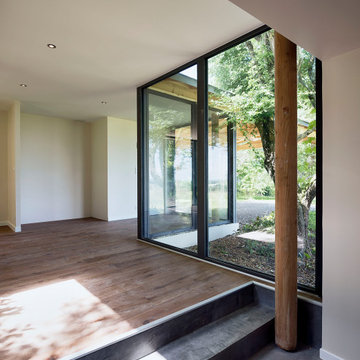
Entrée et couloir vitré reliant la grange à la longère
他の地域にあるラグジュアリーな広いコンテンポラリースタイルのおしゃれな玄関ロビー (白い壁、無垢フローリング、黒いドア、茶色い床、板張り天井) の写真
他の地域にあるラグジュアリーな広いコンテンポラリースタイルのおしゃれな玄関ロビー (白い壁、無垢フローリング、黒いドア、茶色い床、板張り天井) の写真
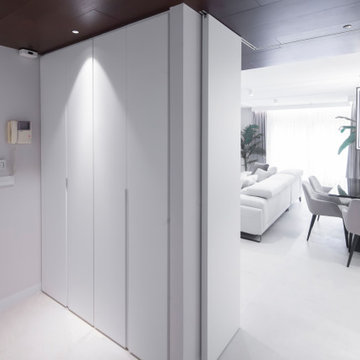
El hall y recibidor se caracteriza por el techo de madera en tinte nogal, y un panelado integrafo con los muebles de cocina.
De esta manera al abrir las puertas de salon y cocina, contemplamos la continuidad y conexion decorativa ocultando la funcionalidad de la cocina y de los electrodomesticos.
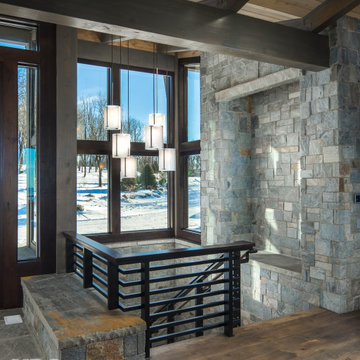
VPC’s featured Custom Home Project of the Month for March is the spectacular Mountain Modern Lodge. With six bedrooms, six full baths, and two half baths, this custom built 11,200 square foot timber frame residence exemplifies breathtaking mountain luxury.
The home borrows inspiration from its surroundings with smooth, thoughtful exteriors that harmonize with nature and create the ultimate getaway. A deck constructed with Brazilian hardwood runs the entire length of the house. Other exterior design elements include both copper and Douglas Fir beams, stone, standing seam metal roofing, and custom wire hand railing.
Upon entry, visitors are introduced to an impressively sized great room ornamented with tall, shiplap ceilings and a patina copper cantilever fireplace. The open floor plan includes Kolbe windows that welcome the sweeping vistas of the Blue Ridge Mountains. The great room also includes access to the vast kitchen and dining area that features cabinets adorned with valances as well as double-swinging pantry doors. The kitchen countertops exhibit beautifully crafted granite with double waterfall edges and continuous grains.
VPC’s Modern Mountain Lodge is the very essence of sophistication and relaxation. Each step of this contemporary design was created in collaboration with the homeowners. VPC Builders could not be more pleased with the results of this custom-built residence.
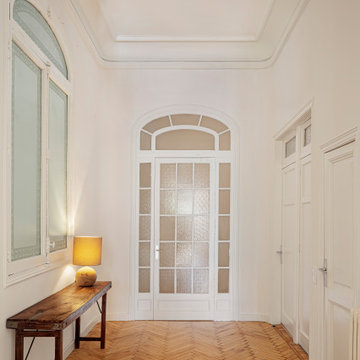
La residencia del Passeig de Gràcia, recientemente terminada, es un ejemplo de su entusiasmo por el diseño y, al mismo tiempo, de una ejecución sobria y con los pies en la tierra. El cliente, un joven profesional que viaja con frecuencia por trabajo, quería una plataforma de aterrizaje actualizada que fuera cómoda, despejada y aireada. El diseño se guió inicialmente por la chimenea y, a partir de ahí, se añadió una sutil inyección de color a juego en el techo. Centrándonos en lo esencial, los objetos de alta calidad se adquirieron en la zona y sirven tanto para cubrir las necesidades básicas como para crear abstracciones estilísticas. Los muebles, visualmente tranquilos, sutilmente texturizados y suaves, permiten que la gran arquitectura del apartamento original emane sin esfuerzo.
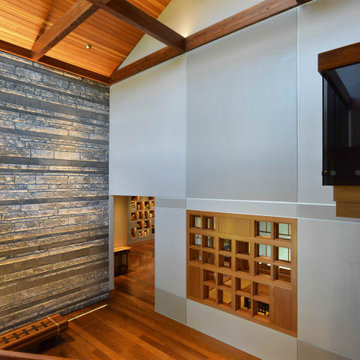
The Genkan styled entry foyer allows for greeting guests and removal of shoes. For this, it incorporates a slightly raised floor and seating bench, both popular features in Japanese homes. Its honed stone flooring is the Texas Aquaverde and Yorkshire stone used at the approaching exterior entry porch and walkway to connect it to the exterior. As well, the interior accent wall behind the bench continues the Texas Lueders stone coursing used outside, with additional interspersed accent banding featuring darker-colored polished Texas Yorkshire stone. Beyond the ante is a pottery collection display wall, main hall and family room beyond.The wood ceiling is supported by exposed wood beams. The custom patterned entry doors have a combination of clear and opaque glass panels, in a similar motif to that of the custom exterior walkway gates. Opposite the entry door is a wood latticed opening which allows for views through and into the Washitsu and Nakaniwa beyond. The opening is framing with painted accent areas, segmented with aluminum reveals. The entry foyer stairs integrates glass with wood handrails, guardrails, treads and stainless steel fittings. The wood inlays include Fir, Wenge, Mesquite, Beech and Cherry. The custom designed bench has many of the same woods as the staircase.
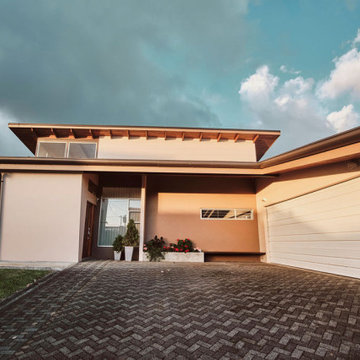
Fachada frontal de la casa, da al Oeste.
お手頃価格の中くらいなコンテンポラリースタイルのおしゃれな玄関 (ベージュの壁、磁器タイルの床、木目調のドア、グレーの床、板張り天井) の写真
お手頃価格の中くらいなコンテンポラリースタイルのおしゃれな玄関 (ベージュの壁、磁器タイルの床、木目調のドア、グレーの床、板張り天井) の写真
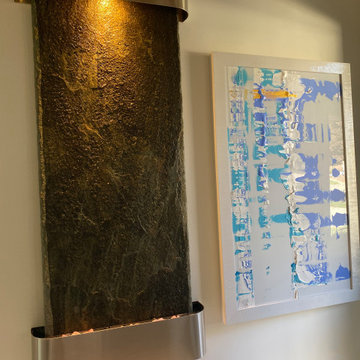
Our home has become my rotating art gallery. A great space to show clients what I do--whether in person or online. I love the clean lines and minimalist approach. It's a charm to live in.
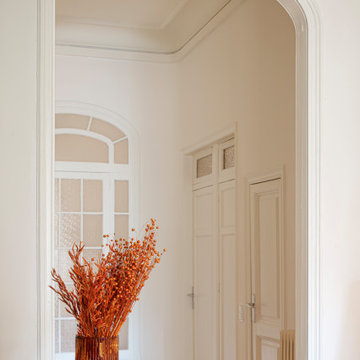
La residencia del Passeig de Gràcia, recientemente terminada, es un ejemplo de su entusiasmo por el diseño y, al mismo tiempo, de una ejecución sobria y con los pies en la tierra. El cliente, un joven profesional que viaja con frecuencia por trabajo, quería una plataforma de aterrizaje actualizada que fuera cómoda, despejada y aireada. El diseño se guió inicialmente por la chimenea y, a partir de ahí, se añadió una sutil inyección de color a juego en el techo. Centrándonos en lo esencial, los objetos de alta calidad se adquirieron en la zona y sirven tanto para cubrir las necesidades básicas como para crear abstracciones estilísticas. Los muebles, visualmente tranquilos, sutilmente texturizados y suaves, permiten que la gran arquitectura del apartamento original emane sin esfuerzo.
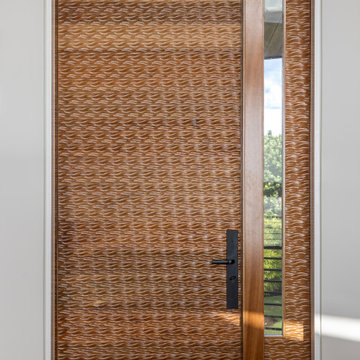
Möbius was designed with intention of breaking away from architectural norms, including repeating right angles, and standard roof designs and connections. Nestled into a serene landscape on the barrier island of Casey Key, the home features protected, navigable waters with a dock on the rear side, and a private beach and Gulf views on the front. Materials like cypress, coquina, and shell tabby are used throughout the home to root the home to its place.
This image shows the entry door, which was designed to mimic the ripples on the bay behind the home.
Photo by Ryan Gamma
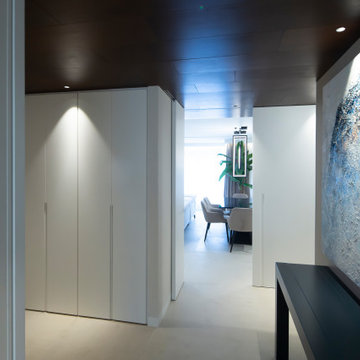
他の地域にある高級な中くらいなコンテンポラリースタイルのおしゃれな玄関ドア (ベージュの壁、磁器タイルの床、白いドア、ベージュの床、板張り天井、板張り壁) の写真
コンテンポラリースタイルの玄関 (板張り天井、無垢フローリング、磁器タイルの床、畳) の写真
1

