コンテンポラリースタイルの玄関 (板張り天井、淡色無垢フローリング、畳) の写真
絞り込み:
資材コスト
並び替え:今日の人気順
写真 1〜13 枚目(全 13 枚)
1/5
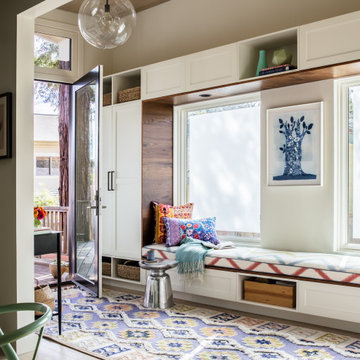
Studio Munroe,
Photography by Thomas Kuoh
サンフランシスコにあるコンテンポラリースタイルのおしゃれな玄関ホール (ベージュの壁、淡色無垢フローリング、ガラスドア、ベージュの床、板張り天井) の写真
サンフランシスコにあるコンテンポラリースタイルのおしゃれな玄関ホール (ベージュの壁、淡色無垢フローリング、ガラスドア、ベージュの床、板張り天井) の写真
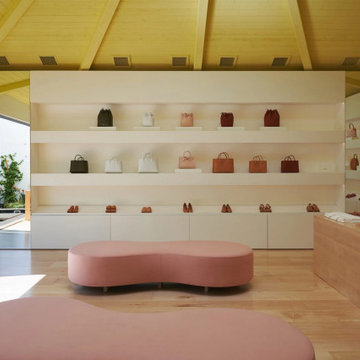
We crafted this lovely Hard Maple floor for the Mansur Gavriel boutique and cafe in Los Angeles. They chose Select Maple flooring in 11″ widths to complement the store’s bright and airy feel. A light, oil-based finish keeps it looking fresh and sleek.
Flooring: Select Grade SAP Maple plank flooring in 11″ widths
Finish: Vermont Plank Flooring Killington Finish
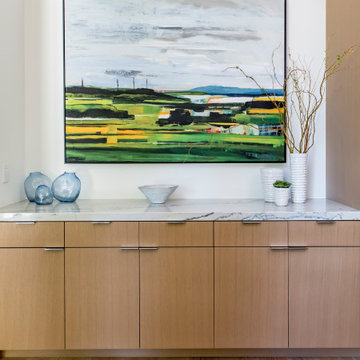
サンフランシスコにあるラグジュアリーな広いコンテンポラリースタイルのおしゃれな玄関ロビー (白い壁、淡色無垢フローリング、黒いドア、茶色い床、板張り天井) の写真
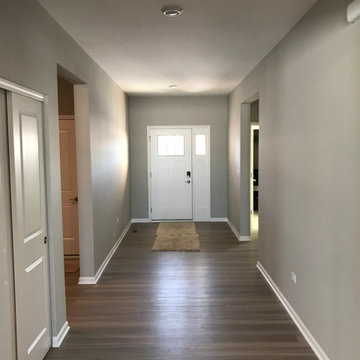
Upon completion
Walls done in Sherwin-Williams Repose Gray SW7015
Doors, Frames, Baseboard, Window Ledges and Fireplace Mantel done in Benjamin Moore White Dove OC-17
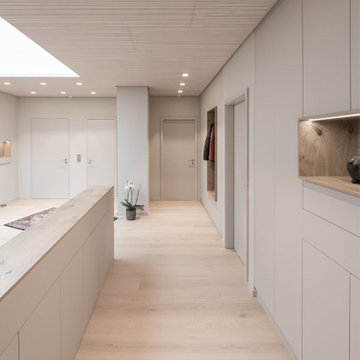
Ein Eingangsbereich, der sofort beeindruckt. Sei es durch die ruhige Ausstrahlung, oder durch die hochwertige Materialität. Diese wird in jedem Detail sichtbar - Beleuchtung, Einbaumöbel, Akustikdecke. Alles ist perfekt aufeinander abgestimmt.
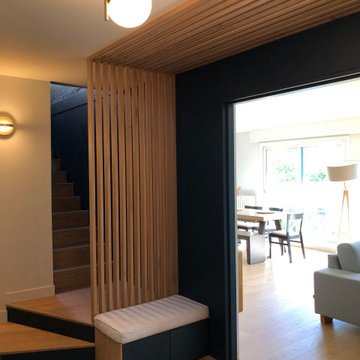
séparation à claire-voie en chêne avec habillage du plafond
パリにある高級な小さなコンテンポラリースタイルのおしゃれな玄関ラウンジ (青い壁、淡色無垢フローリング、ベージュの床、板張り天井) の写真
パリにある高級な小さなコンテンポラリースタイルのおしゃれな玄関ラウンジ (青い壁、淡色無垢フローリング、ベージュの床、板張り天井) の写真
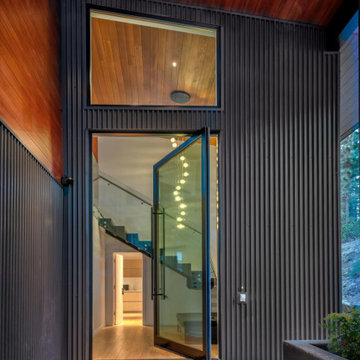
Welcome to grandeur!
6’ x 12’ feet high pivot doors with glass. Black exterior and Walnut Interior: E Series.
This door gives this entrance its own contemporary character!
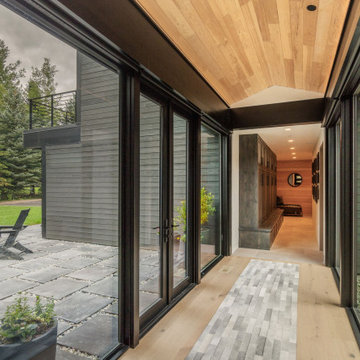
Amazing breezeway highlighted with a hemlock ceiling creates a viewpoint connecting the front of this beautiful home with the backyard every season.
他の地域にある高級な広いコンテンポラリースタイルのおしゃれな玄関ホール (淡色無垢フローリング、茶色い床、板張り天井) の写真
他の地域にある高級な広いコンテンポラリースタイルのおしゃれな玄関ホール (淡色無垢フローリング、茶色い床、板張り天井) の写真
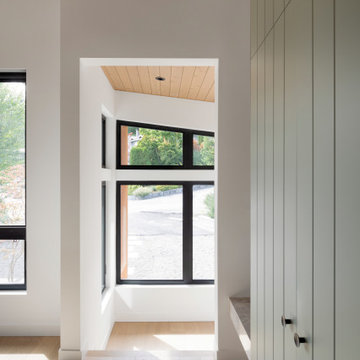
This 1967 home has been transformed. LANTERN HOUSE is located at the edge of the forest, the edge of urbanity, where the glass and metal clad entry and stair volumes glow like lanterns in the night. The sloping, trapezoidal site posed challenges, resulting in a very unique geometry with a courtyard, a bridge, and a new stair tower link old to new. A new porch and foyer create a gradual entry sequence into the existing main house. A new roof form provides vaulted ceilings in an open plan concept. The primary living spaces are connected to private outdoor spaces for entertaining and everyday living, and the main addition contains a private master retreat with secluded access from the stair tower. The connection with nature is ever present throughout the house with intentionally placed glazing framing views to the surrounding trees.
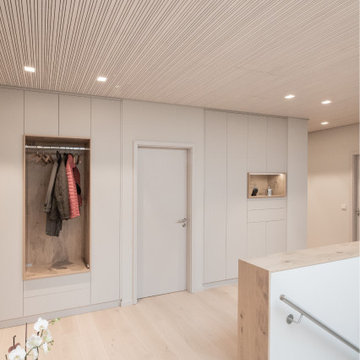
Ein Eingangsbereich, der sofort beeindruckt. Sei es durch die ruhige Ausstrahlung, oder durch die hochwertige Materialität. Diese wird in jedem Detail sichtbar - Beleuchtung, Einbaumöbel, Akustikdecke. Alles ist perfekt aufeinander abgestimmt.
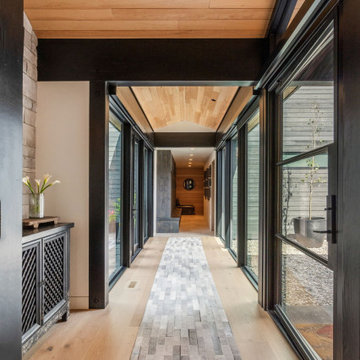
This entryway houses a large pivot door and custom glass breezeway with a hemlock ceiling connecting the front of this beautiful home with the backyard every season. Well planned hallways can create welcoming connections through out a home.
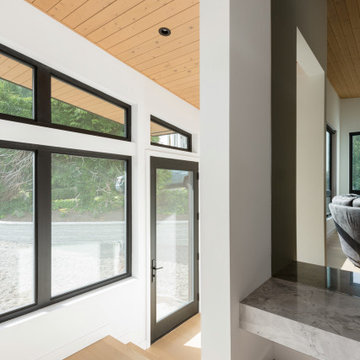
This 1967 home has been transformed. LANTERN HOUSE is located at the edge of the forest, the edge of urbanity, where the glass and metal clad entry and stair volumes glow like lanterns in the night. The sloping, trapezoidal site posed challenges, resulting in a very unique geometry with a courtyard, a bridge, and a new stair tower link old to new. A new porch and foyer create a gradual entry sequence into the existing main house. A new roof form provides vaulted ceilings in an open plan concept. The primary living spaces are connected to private outdoor spaces for entertaining and everyday living, and the main addition contains a private master retreat with secluded access from the stair tower. The connection with nature is ever present throughout the house with intentionally placed glazing framing views to the surrounding trees.
コンテンポラリースタイルの玄関 (板張り天井、淡色無垢フローリング、畳) の写真
1
