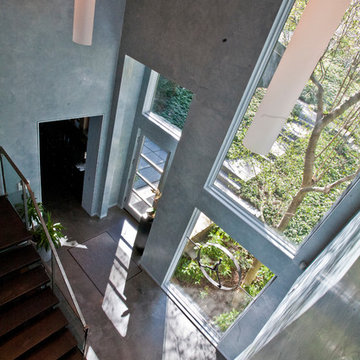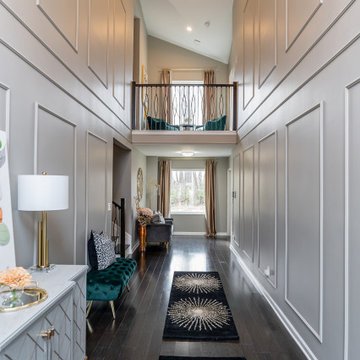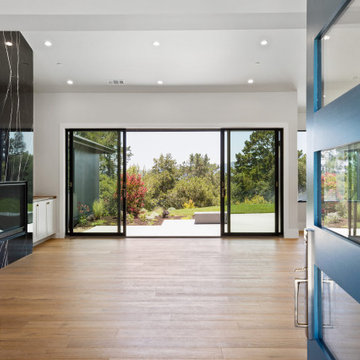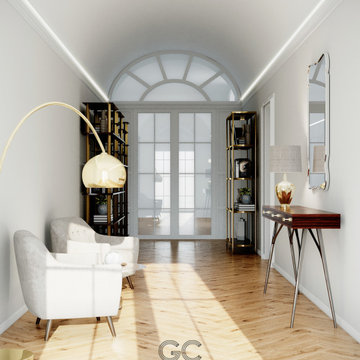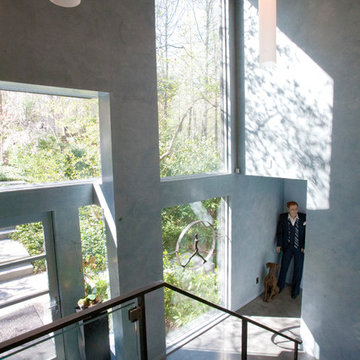コンテンポラリースタイルの玄関 (三角天井、グレーの壁) の写真
絞り込み:
資材コスト
並び替え:今日の人気順
写真 1〜20 枚目(全 44 枚)
1/4

Tore out stairway and reconstructed curved white oak railing with bronze metal horizontals. New glass chandelier and onyx wall sconces at balcony.
シアトルにあるラグジュアリーな広いコンテンポラリースタイルのおしゃれな玄関ロビー (グレーの壁、大理石の床、木目調のドア、ベージュの床、三角天井) の写真
シアトルにあるラグジュアリーな広いコンテンポラリースタイルのおしゃれな玄関ロビー (グレーの壁、大理石の床、木目調のドア、ベージュの床、三角天井) の写真

The cantilevered roof draws the eye outward toward an expansive patio and garden, replete with evergreen trees and blooming flowers. An inviting lawn, playground, and pool provide the perfect environment to play together and create lasting memories.

The Foyer continues with a dramatic custom marble wall covering , floating mahogany console, crystal lamps and an antiqued convex mirror, adding drama to the space.
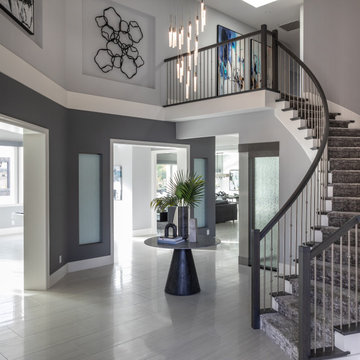
MSK Design Build, Walnut Creek, California, 2022 Regional CotY Award Winner, Residential Interior Over $500,000
サンフランシスコにある高級な広いコンテンポラリースタイルのおしゃれな玄関ロビー (グレーの壁、セラミックタイルの床、ベージュの床、三角天井) の写真
サンフランシスコにある高級な広いコンテンポラリースタイルのおしゃれな玄関ロビー (グレーの壁、セラミックタイルの床、ベージュの床、三角天井) の写真
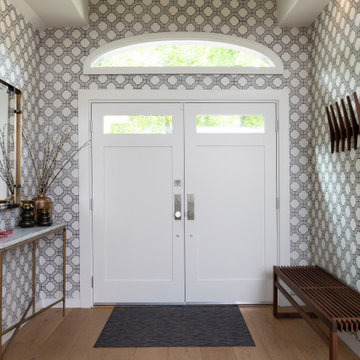
The entry into the home is covered in a graphic black, white and gray print. A brass and stone entry table has a brass mirror above it. The walnut slatted bench has a coatrack above it, echoing the slatted lines.
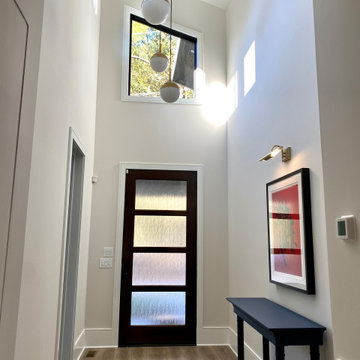
A contemporary entryway with high ceilings, great lighting, and contrasting accessories.
ローリーにある高級な広いコンテンポラリースタイルのおしゃれな玄関ロビー (グレーの壁、淡色無垢フローリング、黒いドア、三角天井、茶色い床) の写真
ローリーにある高級な広いコンテンポラリースタイルのおしゃれな玄関ロビー (グレーの壁、淡色無垢フローリング、黒いドア、三角天井、茶色い床) の写真
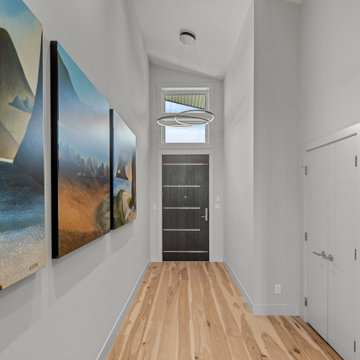
The Quamichan Net Zero Home is the Cowichan Valley’s first officially labelled Net Zero Home. Designed by award-winning Hoyt Design Co., it is located on the shores of Quamichan Lake in Duncan. It features 3,397 sq. ft. of living space over 2 levels. The design had to be carefully crafted to fit between two existing homes on a tight subdivision lot. But it captures the views of the lake beautifully through the large triple pane windows.
This custom home has 3 bedrooms, 3.5 bathrooms, a fitness room, and a large workshop. The home also includes a 474 sq. ft. garage and two levels of decking at the rear.
Recently, Quamichan Net Zero won a Gold Award for Best Single Family Detached Home $1 – 1.2 Million in the Victoria Residential Builders' Association's CARE Awards.
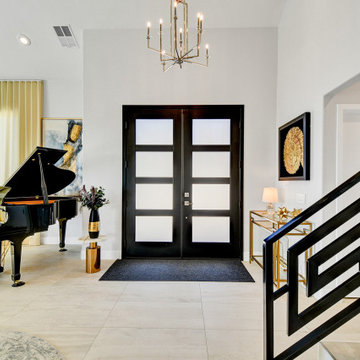
We’re excited today to show you our first project in Redlands, California. It’s a wonderful and also pretty complex residence with lots of interesting design features.
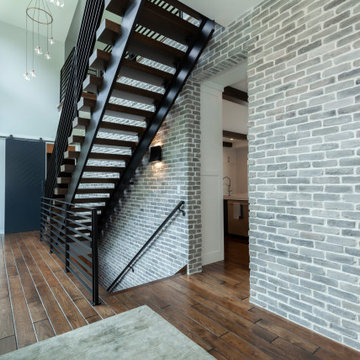
Open entry with exposed brick and black finishes.
シカゴにあるお手頃価格のコンテンポラリースタイルのおしゃれな玄関 (グレーの壁、無垢フローリング、茶色い床、三角天井、レンガ壁) の写真
シカゴにあるお手頃価格のコンテンポラリースタイルのおしゃれな玄関 (グレーの壁、無垢フローリング、茶色い床、三角天井、レンガ壁) の写真
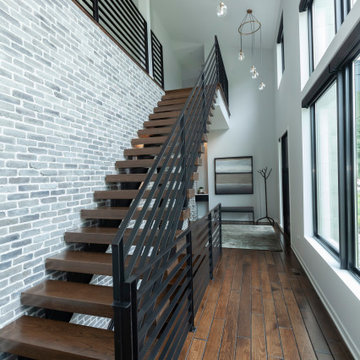
Open entry with exposed brick and black finishes.
シカゴにあるお手頃価格のコンテンポラリースタイルのおしゃれな玄関 (グレーの壁、無垢フローリング、茶色い床、三角天井、レンガ壁) の写真
シカゴにあるお手頃価格のコンテンポラリースタイルのおしゃれな玄関 (グレーの壁、無垢フローリング、茶色い床、三角天井、レンガ壁) の写真
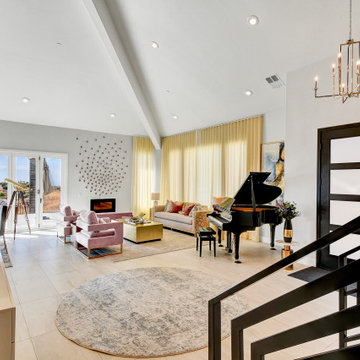
The ambiance throughout is relaxed and the decor is luxurious and vibrant which is to be expected given that the clients were very exquisite and very unique in their lifestyle and love to entertain.
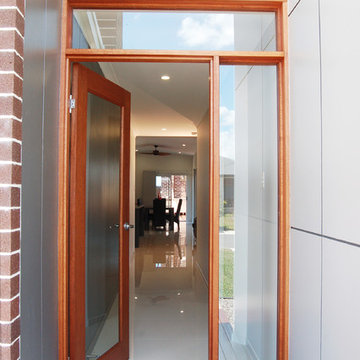
他の地域にある低価格の小さなコンテンポラリースタイルのおしゃれな玄関ドア (グレーの壁、無垢フローリング、木目調のドア、三角天井、羽目板の壁) の写真

The Foyer continues with a dramatic custom marble wall covering , floating mahogany console, crystal lamps and an antiqued convex mirror, adding drama to the space.
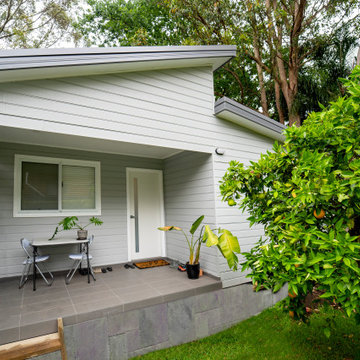
Tucked within the lush backyard, this granny flat becomes a beautiful addition. Its raked roof adds interest and calms the structure into it surroundings. Spandek exterior is a good alternative for a contemporary look with minimal maintenance. The light grey exterior lets the green foliage pop.
コンテンポラリースタイルの玄関 (三角天井、グレーの壁) の写真
1

