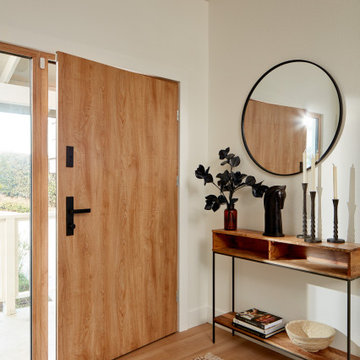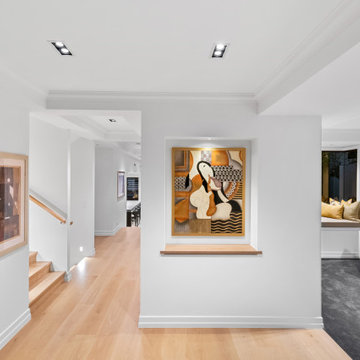コンテンポラリースタイルの玄関 (三角天井、茶色い床、紫の床) の写真
絞り込み:
資材コスト
並び替え:今日の人気順
写真 1〜20 枚目(全 90 枚)
1/5

A partition hides the coat rack and shoe selves from the dining area.
サンフランシスコにある小さなコンテンポラリースタイルのおしゃれな玄関ラウンジ (白い壁、濃色無垢フローリング、濃色木目調のドア、茶色い床、三角天井) の写真
サンフランシスコにある小さなコンテンポラリースタイルのおしゃれな玄関ラウンジ (白い壁、濃色無垢フローリング、濃色木目調のドア、茶色い床、三角天井) の写真

オレンジカウンティにあるラグジュアリーな小さなコンテンポラリースタイルのおしゃれな玄関ドア (白い壁、濃色無垢フローリング、淡色木目調のドア、茶色い床、三角天井、羽目板の壁) の写真

Nancy Nolan Photography
リトルロックにある中くらいなコンテンポラリースタイルのおしゃれな玄関ロビー (白い壁、濃色無垢フローリング、茶色い床、三角天井、白い天井) の写真
リトルロックにある中くらいなコンテンポラリースタイルのおしゃれな玄関ロビー (白い壁、濃色無垢フローリング、茶色い床、三角天井、白い天井) の写真
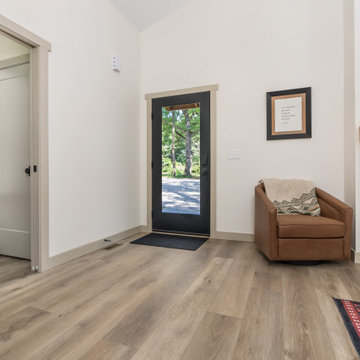
This LVP driftwood-inspired design balances overcast grey hues with subtle taupes. A smooth, calming style with a neutral undertone that works with all types of decor. With the Modin Collection, we have raised the bar on luxury vinyl plank. The result is a new standard in resilient flooring. Modin offers true embossed in register texture, a low sheen level, a rigid SPC core, an industry-leading wear layer, and so much more.

The Foyer continues with a dramatic custom marble wall covering , floating mahogany console, crystal lamps and an antiqued convex mirror, adding drama to the space.
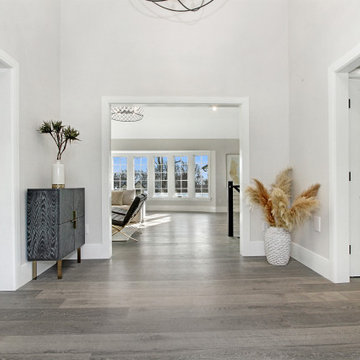
This beautifully renovated ranch home staged by BA Staging & Interiors is located in Stamford, Connecticut, and includes 4 beds, over 4 and a half baths, and is 5,500 square feet.
The staging was designed for contemporary luxury and to emphasize the sophisticated finishes throughout the home.
This open concept dining and living room provides plenty of space to relax as a family or entertain.
No detail was spared in this home’s construction. Beautiful landscaping provides privacy and completes this luxury experience.
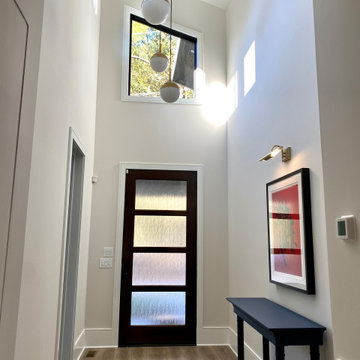
A contemporary entryway with high ceilings, great lighting, and contrasting accessories.
ローリーにある高級な広いコンテンポラリースタイルのおしゃれな玄関ロビー (グレーの壁、淡色無垢フローリング、黒いドア、三角天井、茶色い床) の写真
ローリーにある高級な広いコンテンポラリースタイルのおしゃれな玄関ロビー (グレーの壁、淡色無垢フローリング、黒いドア、三角天井、茶色い床) の写真
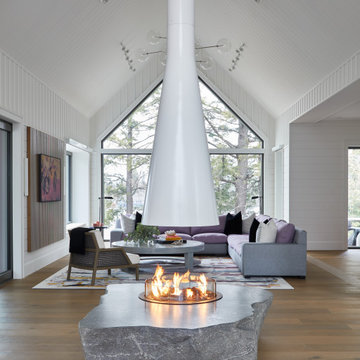
Stone fireplace with suspended chimney in the middle of the room provides an open concept layout and clear views from one end of the home to the other.
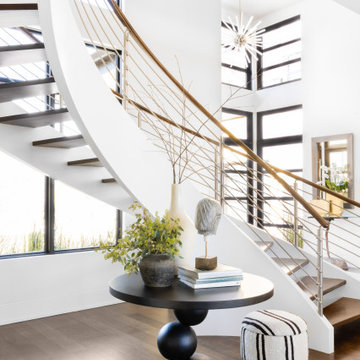
This spectacular curved staircase was the centerpiece of the front entry. The sweeping curve and floating stair treads create the illusion they are floating while the stark contrast of white walls and dark wood give the space additional drama. The handrails are stained wood while the railings are stainless steel rods.
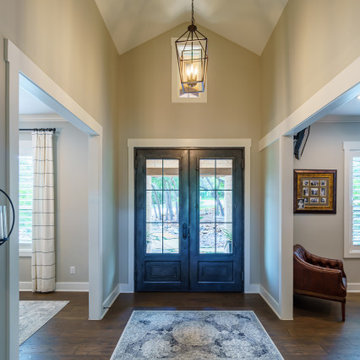
Entry Foyer
オースティンにある中くらいなコンテンポラリースタイルのおしゃれな玄関ロビー (ベージュの壁、濃色無垢フローリング、濃色木目調のドア、茶色い床、三角天井) の写真
オースティンにある中くらいなコンテンポラリースタイルのおしゃれな玄関ロビー (ベージュの壁、濃色無垢フローリング、濃色木目調のドア、茶色い床、三角天井) の写真
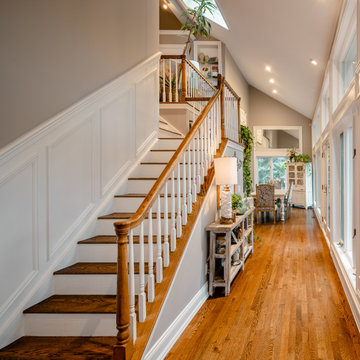
ニューヨークにあるお手頃価格の広いコンテンポラリースタイルのおしゃれな玄関ロビー (ベージュの壁、濃色無垢フローリング、茶色い床、三角天井、羽目板の壁) の写真
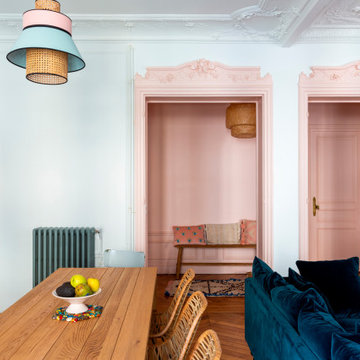
Un appartement typiquement haussmannien dans lequel les pièces ont été redistribuées et rénovées pour répondre aux besoins de nos clients.
Une palette de couleurs douces et complémentaires a été soigneusement sélectionnée pour apporter du caractère à l'ensemble. On aime l'entrée en total look rose !
Dans la nouvelle cuisine, nous avons opté pour des façades Amandier grisé de Plum kitchen.
Fonctionnelle et esthétique, la salle de bain aux couleurs chaudes Argile Peinture accueille une double vasque et une baignoire rétro.
Résultat : un appartement dans l'air du temps qui révèle le charme de l'ancien.
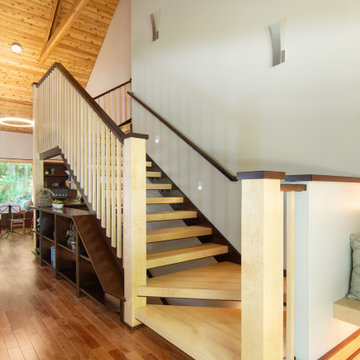
Open concept foyer, with built-in bookcases acting as a rail around the stairs to the basement
他の地域にあるラグジュアリーな広いコンテンポラリースタイルのおしゃれな玄関ロビー (緑の壁、無垢フローリング、淡色木目調のドア、茶色い床、三角天井、板張り壁) の写真
他の地域にあるラグジュアリーな広いコンテンポラリースタイルのおしゃれな玄関ロビー (緑の壁、無垢フローリング、淡色木目調のドア、茶色い床、三角天井、板張り壁) の写真
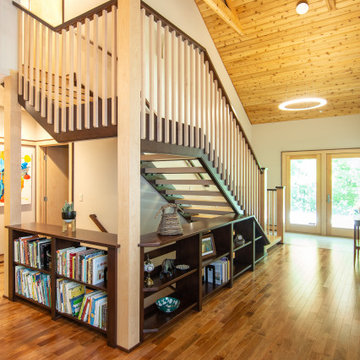
Open concept foyer, with built-in bookcases acting as a rail around the stairs to the basement
他の地域にあるラグジュアリーな広いコンテンポラリースタイルのおしゃれな玄関ロビー (緑の壁、無垢フローリング、淡色木目調のドア、茶色い床、三角天井、板張り壁) の写真
他の地域にあるラグジュアリーな広いコンテンポラリースタイルのおしゃれな玄関ロビー (緑の壁、無垢フローリング、淡色木目調のドア、茶色い床、三角天井、板張り壁) の写真
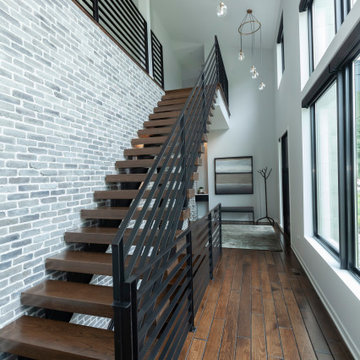
Open entry with exposed brick and black finishes.
シカゴにあるお手頃価格のコンテンポラリースタイルのおしゃれな玄関 (グレーの壁、無垢フローリング、茶色い床、三角天井、レンガ壁) の写真
シカゴにあるお手頃価格のコンテンポラリースタイルのおしゃれな玄関 (グレーの壁、無垢フローリング、茶色い床、三角天井、レンガ壁) の写真
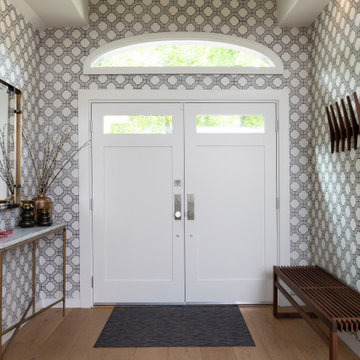
The entry into the home is covered in a graphic black, white and gray print. A brass and stone entry table has a brass mirror above it. The walnut slatted bench has a coatrack above it, echoing the slatted lines.
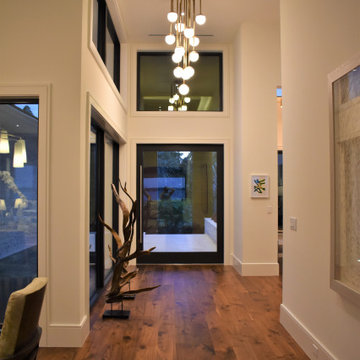
The foyer features walnut Hardwood flooring, and tree root sculptures with with a dramatic burnished brass chandelier and custom offset pivot hinge front door.
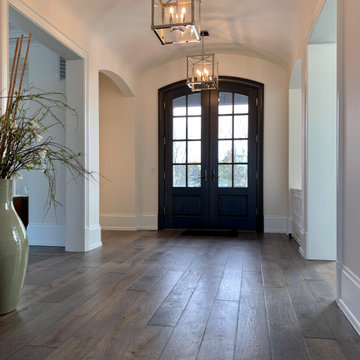
The view to the courtyard promises to be a singular experience. The pastoral color pallet and expansive windows pair well with the earth tone hand-scraped floor to create a modern yet classical all season luxury living space. Floor: 7″ wide-plank Vintage French Oak | Rustic Character | Victorian Collection hand scraped | pillowed edge | color Erin Grey |Satin Hardwax Oil. For more information please email us at: sales@signaturehardwoods.com
コンテンポラリースタイルの玄関 (三角天井、茶色い床、紫の床) の写真
1
