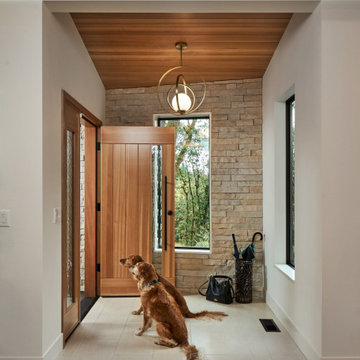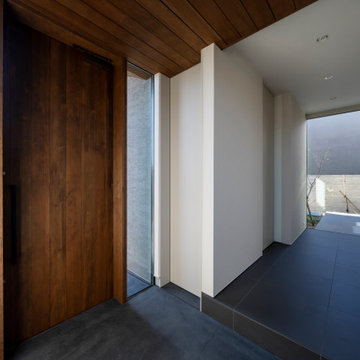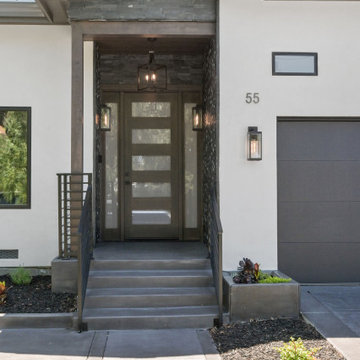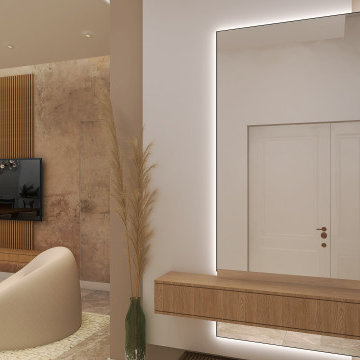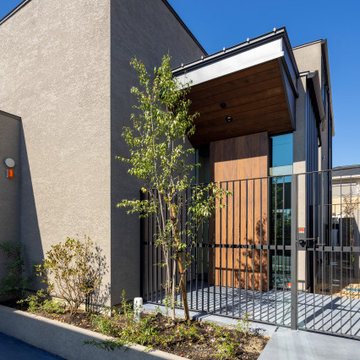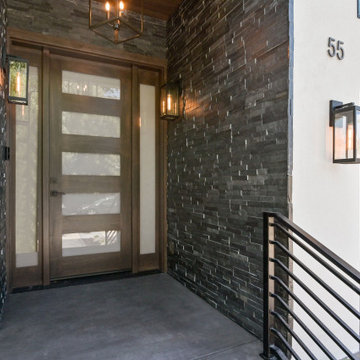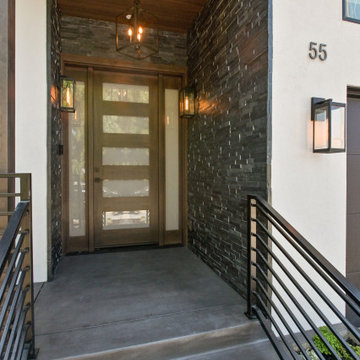コンテンポラリースタイルの玄関 (折り上げ天井、板張り天井、木目調のドア) の写真
絞り込み:
資材コスト
並び替え:今日の人気順
写真 1〜20 枚目(全 20 枚)
1/5
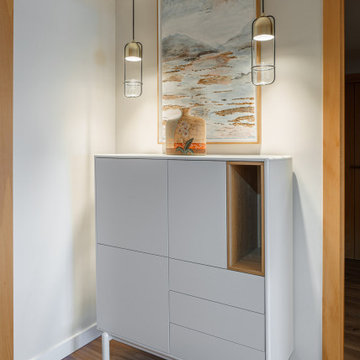
El hall de entrada, fue casi uno de los primeros itos con los que nuestra clienta nos indicaba sus necesidades.
No quería un espejo en frente de la puerta, siguiendo el FENG SUI, pero quería que ese pequeño recibidor, tuviera estilo y personalidad.
Así, creamos y buscamos las piezas con las que este interior paso a ser cálido, con elementos diferentes y una obra personal que daría verticalidad y elegancia.
¿Es o no un espacio coqueto?
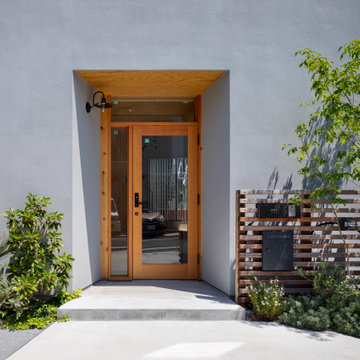
ガラスの木製サッシから採光もできるようになっている。
東京23区にあるコンテンポラリースタイルのおしゃれな玄関 (グレーの壁、木目調のドア、グレーの床、板張り天井、ベージュの天井) の写真
東京23区にあるコンテンポラリースタイルのおしゃれな玄関 (グレーの壁、木目調のドア、グレーの床、板張り天井、ベージュの天井) の写真
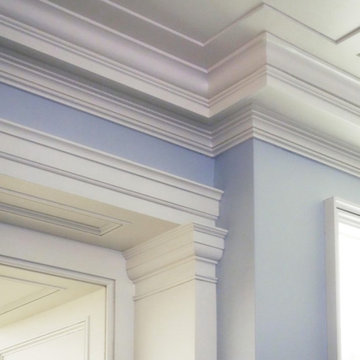
Traditional millwork and classical moldings done by our in-house team
ニューヨークにあるラグジュアリーな広いコンテンポラリースタイルのおしゃれな玄関ロビー (青い壁、塗装フローリング、木目調のドア、茶色い床、折り上げ天井、パネル壁) の写真
ニューヨークにあるラグジュアリーな広いコンテンポラリースタイルのおしゃれな玄関ロビー (青い壁、塗装フローリング、木目調のドア、茶色い床、折り上げ天井、パネル壁) の写真
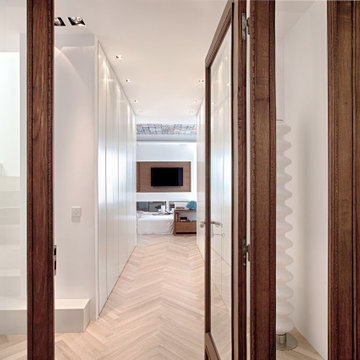
Un antica bussola in noce e vetro (recuperata dalla ristrutturazione) fa da filtro con l’esterno.
他の地域にあるコンテンポラリースタイルのおしゃれな玄関収納 (白い壁、淡色無垢フローリング、折り上げ天井、木目調のドア、パネル壁、白い天井) の写真
他の地域にあるコンテンポラリースタイルのおしゃれな玄関収納 (白い壁、淡色無垢フローリング、折り上げ天井、木目調のドア、パネル壁、白い天井) の写真
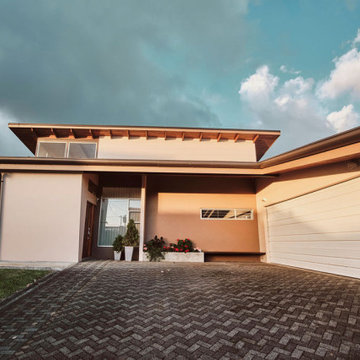
Fachada frontal de la casa, da al Oeste.
お手頃価格の中くらいなコンテンポラリースタイルのおしゃれな玄関 (ベージュの壁、磁器タイルの床、木目調のドア、グレーの床、板張り天井) の写真
お手頃価格の中くらいなコンテンポラリースタイルのおしゃれな玄関 (ベージュの壁、磁器タイルの床、木目調のドア、グレーの床、板張り天井) の写真
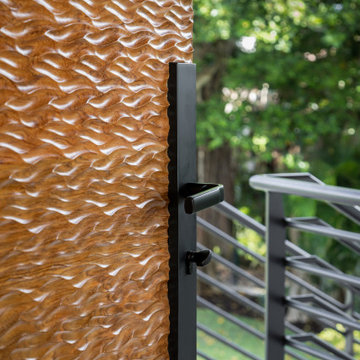
Möbius was designed with intention of breaking away from architectural norms, including repeating right angles, and standard roof designs and connections. Nestled into a serene landscape on the barrier island of Casey Key, the home features protected, navigable waters with a dock on the rear side, and a private beach and Gulf views on the front. Materials like cypress, coquina, and shell tabby are used throughout the home to root the home to its place.
This image shows the entry door, which was designed to mimic the ripples on the bay behind the home.
Photo by Ryan Gamma
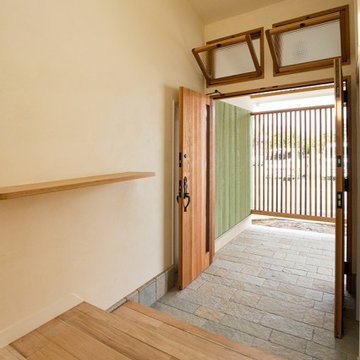
十分な広さがある場合には玄関ドアを内開きにします。招き入れる気持ちと防犯性が理由です。ドアの上部窓はリビングへの通風のためです。ドアには外壁と同じ米杉材を張りました。床は胡桃の無垢板、壁天井は漆喰仕上げです。この幅の胡桃板は大変貴重です。漆喰はオリジナル素材で洋風に仕上げています。
フラット床の場合ドア下に気密ゴムを仕込むことである程度の気密性を確保しています。
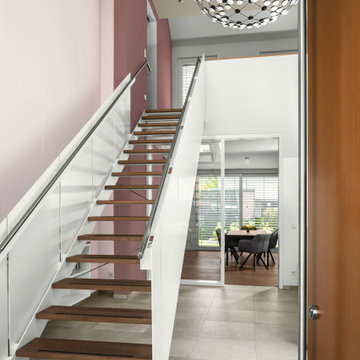
Beim Betreten des Hauses kommt man in die zweigeschossige Diele mit klassischen Elementen in moderner Ausführung, ... wie Empore, schwebende Treppe, Kronleuchter,
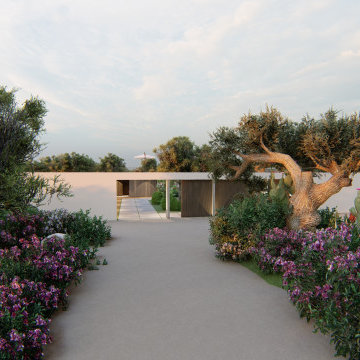
Ispirata alla tipologia a corte del baglio siciliano, la residenza è immersa in un ampio oliveto e si sviluppa su pianta quadrata da 30 x 30 m, con un corpo centrale e due ali simmetriche che racchiudono una corte interna.
L’accesso principale alla casa è raggiungibile da un lungo sentiero che attraversa l’oliveto e porta all’ ampio cancello scorrevole, centrale rispetto al prospetto principale e che permette di accedere sia a piedi che in auto.
Le due ali simmetriche contengono rispettivamente la zona notte e una zona garage per ospitare auto d’epoca da collezione, mentre il corpo centrale è costituito da un ampio open space per cucina e zona living, che nella zona a destra rispetto all’ingresso è collegata ad un’ala contenente palestra e zona musica.
Un’ala simmetrica a questa contiene la camera da letto padronale con zona benessere, bagno turco, bagno e cabina armadio. I due corpi sono separati da un’ampia veranda collegata visivamente e funzionalmente agli spazi della zona giorno, accessibile anche dall’ingresso secondario della proprietà. In asse con questo ambiente è presente uno spazio piscina, immerso nel verde del giardino.
La posizione delle ampie vetrate permette una continuità visiva tra tutti gli ambienti della casa, sia interni che esterni, mentre l’uitlizzo di ampie pannellature in brise soleil permette di gestire sia il grado di privacy desiderata che l’irraggiamento solare in ingresso.
La distribuzione interna è finalizzata a massimizzare ulteriormente la percezione degli spazi, con lunghi percorsi continui che definiscono gli spazi funzionali e accompagnano lo sguardo verso le aperture sul giardino o sulla corte interna.
In contrasto con la semplicità dell’intonaco bianco e delle forme essenziali della facciata, è stata scelta una palette colori naturale, ma intensa, con texture ricche come la pietra d’iseo a pavimento e le venature del noce per la falegnameria.
Solo la zona garage, separata da un ampio cristallo dalla zona giorno, presenta una texture di cemento nudo a vista, per creare un piacevole contrasto con la raffinata superficie delle automobili.
Inspired by sicilian ‘baglio’, the house is surrounded by a wide olive tree grove and its floorplan is based on 30 x 30 sqm square, the building is shaped like a C figure, with two symmetrical wings embracing a regular inner courtyard.
The white simple rectangular main façade is divided by a wide portal that gives access to the house both by
car and by foot.
The two symmetrical wings above described are designed to contain a garage for collectible luxury vintage cars on the right and the bedrooms on the left.
The main central body will contain a wide open space while a protruding small wing on the right will host a cosy gym and music area.
The same wing, repeated symmetrically on the right side will host the main bedroom with spa, sauna and changing room. In between the two protruding objects, a wide veranda, accessible also via a secondary entrance, aligns the inner open space with the pool area.
The wide windows allow visual connection between all the various spaces, including outdoor ones.
The simple color palette and the austerity of the outdoor finishes led to the choosing of richer textures for the indoors such as ‘pietra d’iseo’ and richly veined walnut paneling. The garage area is the only one characterized by a rough naked concrete finish on the walls, in contrast with the shiny polish of the cars’ bodies.
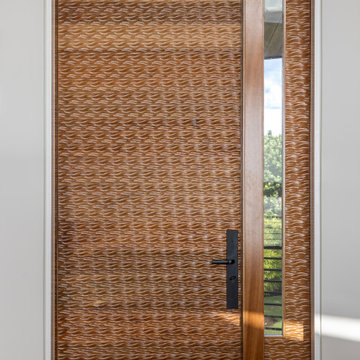
Möbius was designed with intention of breaking away from architectural norms, including repeating right angles, and standard roof designs and connections. Nestled into a serene landscape on the barrier island of Casey Key, the home features protected, navigable waters with a dock on the rear side, and a private beach and Gulf views on the front. Materials like cypress, coquina, and shell tabby are used throughout the home to root the home to its place.
This image shows the entry door, which was designed to mimic the ripples on the bay behind the home.
Photo by Ryan Gamma
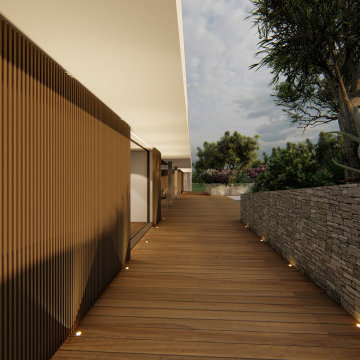
Ispirata alla tipologia a corte del baglio siciliano, la residenza è immersa in un ampio oliveto e si sviluppa su pianta quadrata da 30 x 30 m, con un corpo centrale e due ali simmetriche che racchiudono una corte interna.
L’accesso principale alla casa è raggiungibile da un lungo sentiero che attraversa l’oliveto e porta all’ ampio cancello scorrevole, centrale rispetto al prospetto principale e che permette di accedere sia a piedi che in auto.
Le due ali simmetriche contengono rispettivamente la zona notte e una zona garage per ospitare auto d’epoca da collezione, mentre il corpo centrale è costituito da un ampio open space per cucina e zona living, che nella zona a destra rispetto all’ingresso è collegata ad un’ala contenente palestra e zona musica.
Un’ala simmetrica a questa contiene la camera da letto padronale con zona benessere, bagno turco, bagno e cabina armadio. I due corpi sono separati da un’ampia veranda collegata visivamente e funzionalmente agli spazi della zona giorno, accessibile anche dall’ingresso secondario della proprietà. In asse con questo ambiente è presente uno spazio piscina, immerso nel verde del giardino.
La posizione delle ampie vetrate permette una continuità visiva tra tutti gli ambienti della casa, sia interni che esterni, mentre l’uitlizzo di ampie pannellature in brise soleil permette di gestire sia il grado di privacy desiderata che l’irraggiamento solare in ingresso.
La distribuzione interna è finalizzata a massimizzare ulteriormente la percezione degli spazi, con lunghi percorsi continui che definiscono gli spazi funzionali e accompagnano lo sguardo verso le aperture sul giardino o sulla corte interna.
In contrasto con la semplicità dell’intonaco bianco e delle forme essenziali della facciata, è stata scelta una palette colori naturale, ma intensa, con texture ricche come la pietra d’iseo a pavimento e le venature del noce per la falegnameria.
Solo la zona garage, separata da un ampio cristallo dalla zona giorno, presenta una texture di cemento nudo a vista, per creare un piacevole contrasto con la raffinata superficie delle automobili.
Inspired by sicilian ‘baglio’, the house is surrounded by a wide olive tree grove and its floorplan is based on 30 x 30 sqm square, the building is shaped like a C figure, with two symmetrical wings embracing a regular inner courtyard.
The white simple rectangular main façade is divided by a wide portal that gives access to the house both by
car and by foot.
The two symmetrical wings above described are designed to contain a garage for collectible luxury vintage cars on the right and the bedrooms on the left.
The main central body will contain a wide open space while a protruding small wing on the right will host a cosy gym and music area.
The same wing, repeated symmetrically on the right side will host the main bedroom with spa, sauna and changing room. In between the two protruding objects, a wide veranda, accessible also via a secondary entrance, aligns the inner open space with the pool area.
The wide windows allow visual connection between all the various spaces, including outdoor ones.
The simple color palette and the austerity of the outdoor finishes led to the choosing of richer textures for the indoors such as ‘pietra d’iseo’ and richly veined walnut paneling. The garage area is the only one characterized by a rough naked concrete finish on the walls, in contrast with the shiny polish of the cars’ bodies.
コンテンポラリースタイルの玄関 (折り上げ天井、板張り天井、木目調のドア) の写真
1


