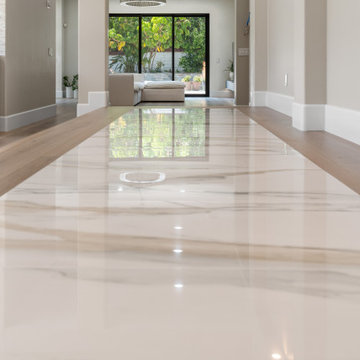コンテンポラリースタイルの玄関 (折り上げ天井、三角天井、板張り天井、マルチカラーの床) の写真
絞り込み:
資材コスト
並び替え:今日の人気順
写真 1〜20 枚目(全 29 枚)
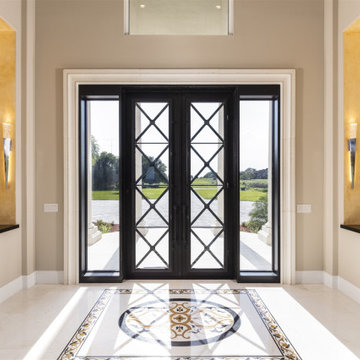
Striking double door glass and iron entry opens to a foyer with flanking niches to display artwork. A custom inlay denotes the space and a window above the door provides additional natural lighting
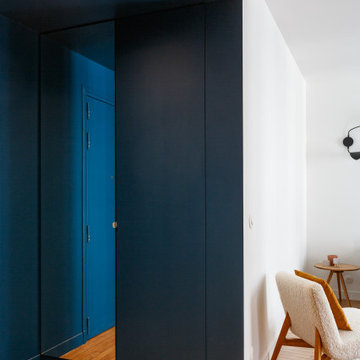
パリにあるお手頃価格の小さなコンテンポラリースタイルのおしゃれな玄関ラウンジ (白い壁、テラゾーの床、青いドア、マルチカラーの床、折り上げ天井) の写真
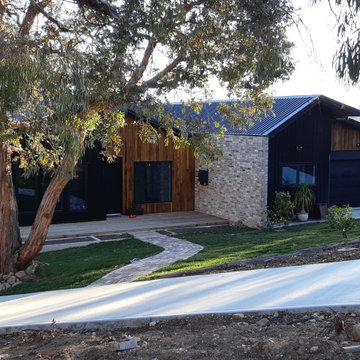
This contemporary Duplex Home in Canberra was designed by Smart SIPs and used our SIPs Wall Panels to help achieve a 9-star energy rating. Recycled Timber, Recycled Bricks and Standing Seam Colorbond materials add to the charm of the home.
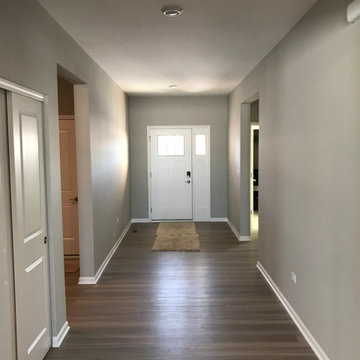
Upon completion
Walls done in Sherwin-Williams Repose Gray SW7015
Doors, Frames, Baseboard, Window Ledges and Fireplace Mantel done in Benjamin Moore White Dove OC-17
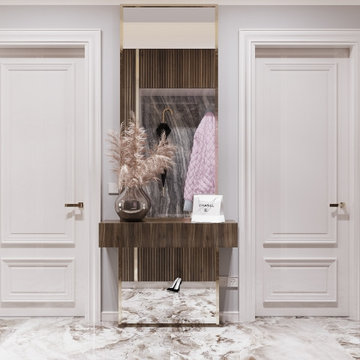
What a beauty of a #entryway. This interior design by @marian.visterniceanu really is a stunning representation of what #modernclassic is.
ニューヨークにあるラグジュアリーな中くらいなコンテンポラリースタイルのおしゃれな玄関 (白い壁、大理石の床、マルチカラーの床、板張り天井、板張り壁) の写真
ニューヨークにあるラグジュアリーな中くらいなコンテンポラリースタイルのおしゃれな玄関 (白い壁、大理石の床、マルチカラーの床、板張り天井、板張り壁) の写真
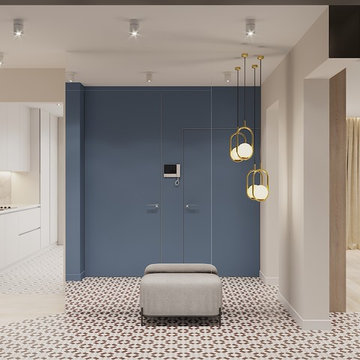
LINEIKA Design Bureau | При входе в квартиру разместили банкетку, зеркальное панно от пола до потолка и подвесные светильники Saint. Напольное покрытие - керамический гранит от ceramicasantagostino коллекции PATCHWORK W&B.
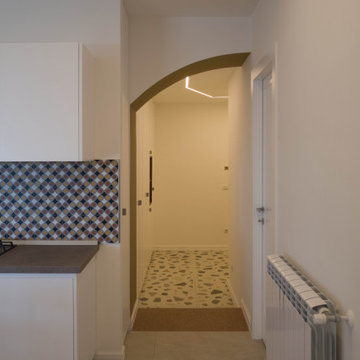
L'ingresso è caratterizzato dalla scelta di un pavimento in gres che ricorda i decori del terrazzo alla veneziana. Le piastrelle sono le New Deco dell'azienda Sant'Agostino, che danno colore e vivacità ad uno spazio buio di accesso all'appartamento.
Lo spazio si connota con un mezzo arco caratterizzato dalla scelta cromatica che ne risalta le forma che segna l'ingresso vero e proprio agli ambienti di vita della casa.
Per l'ingresso è stato disegnato da noi su misura e realizzato dai nostri artigiani i fratelli Iorio falegnameria un armadio a tutt'altezza che fornisce grande capienza di stivaggio all'appartamento lasciando gli altri ambienti più liberi di respirare.
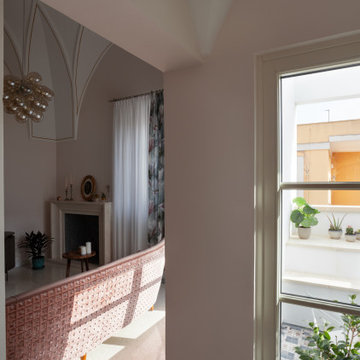
Il nuovo ingresso di pianta quadrata è intimo e accogliente: un climax di sensazioni spaziali cattura il visitatore passando da un piccolo ambiente voltato a crociera che attira in alto lo sguardo ed invita a entrare in soggiorno accolti dalla generosa altezza dell’open space voltato a stella.
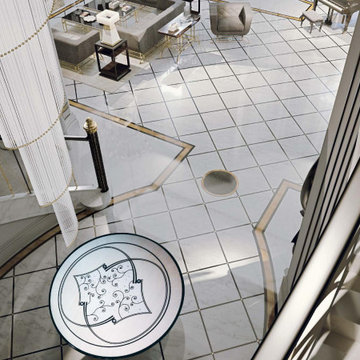
他の地域にあるラグジュアリーな中くらいなコンテンポラリースタイルのおしゃれな玄関ロビー (マルチカラーの壁、大理石の床、金属製ドア、マルチカラーの床、折り上げ天井、パネル壁) の写真
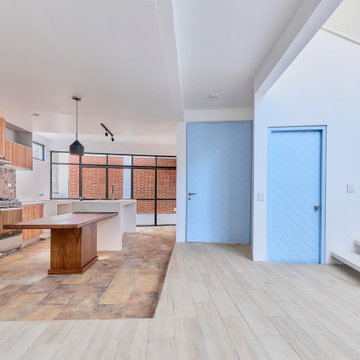
Principal entry open to the living room and kitchen
メキシコシティにあるお手頃価格の中くらいなコンテンポラリースタイルのおしゃれな玄関ホール (白い壁、セラミックタイルの床、青いドア、マルチカラーの床、折り上げ天井) の写真
メキシコシティにあるお手頃価格の中くらいなコンテンポラリースタイルのおしゃれな玄関ホール (白い壁、セラミックタイルの床、青いドア、マルチカラーの床、折り上げ天井) の写真
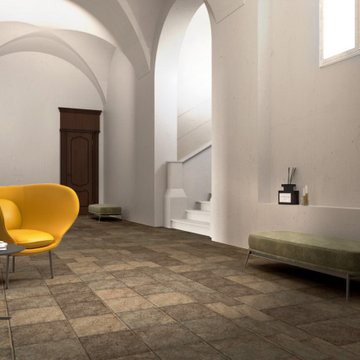
Volete inserire dei nuovi mobili ma non sapete se il risultato finale vi piacerà?
Inserire mobili moderni in una residenza storica è una scelta tutt’altro che facile, ma senz’altro vincente se ben studiata.
Seguiteci in questo progetto dove insieme a Memo Living Arredamenti abbiamo arredato il piano terra di una bellissima villa storica del cuneese.
Tutto il fascino di una dimora storica edificata a metà del XV secolo, viene esaltato dalla perfetta sintesi tra passato e arredi di design dai colori profondi e decisi.
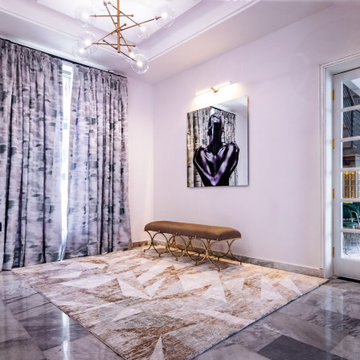
Large entry with Black & White and Gold trimmings.
他の地域にあるコンテンポラリースタイルのおしゃれな玄関ロビー (白い壁、磁器タイルの床、濃色木目調のドア、マルチカラーの床、折り上げ天井) の写真
他の地域にあるコンテンポラリースタイルのおしゃれな玄関ロビー (白い壁、磁器タイルの床、濃色木目調のドア、マルチカラーの床、折り上げ天井) の写真
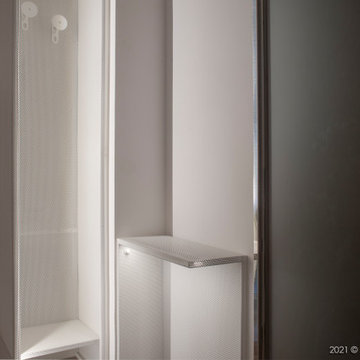
la lamiera microforata bianca, piegata secondo disegno e verniciata a fuoco, disegna l'ingresso rendendolo funzionale per appendere borse, soprabiti, e poggiare chiavi e quant'altro appena entrati in casa
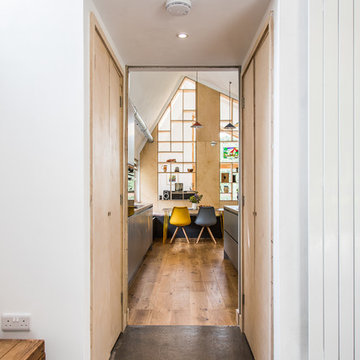
A view through to the open plan kitchen diner with plywood floor-to-ceiling feature storage wall.
他の地域にある低価格の中くらいなコンテンポラリースタイルのおしゃれな玄関ホール (白い壁、コンクリートの床、グレーのドア、マルチカラーの床、三角天井、板張り壁) の写真
他の地域にある低価格の中くらいなコンテンポラリースタイルのおしゃれな玄関ホール (白い壁、コンクリートの床、グレーのドア、マルチカラーの床、三角天井、板張り壁) の写真
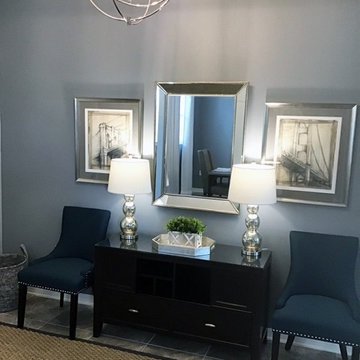
オーランドにあるお手頃価格の中くらいなコンテンポラリースタイルのおしゃれな玄関ロビー (青い壁、磁器タイルの床、マルチカラーの床、折り上げ天井) の写真
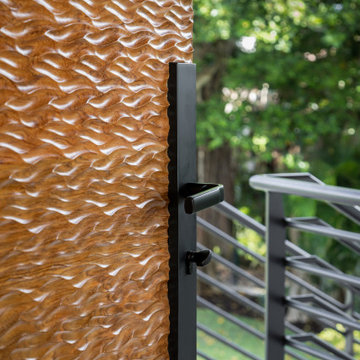
Möbius was designed with intention of breaking away from architectural norms, including repeating right angles, and standard roof designs and connections. Nestled into a serene landscape on the barrier island of Casey Key, the home features protected, navigable waters with a dock on the rear side, and a private beach and Gulf views on the front. Materials like cypress, coquina, and shell tabby are used throughout the home to root the home to its place.
This image shows the entry door, which was designed to mimic the ripples on the bay behind the home.
Photo by Ryan Gamma
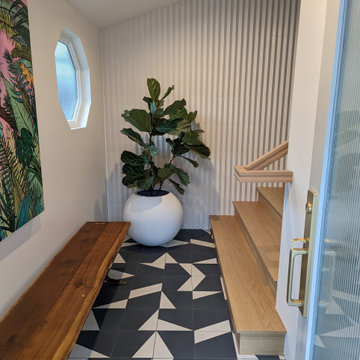
Bold and striking, the entry declares this is no ordinary design. It was fun laying out the puzzle floor (set the tiles however you wish- an arrow points the way upstairs). I love the textures and tones. Rombini large white triangle tiles from Italy anchor the back wall. Belgian white oak from Madera adorn the steps.
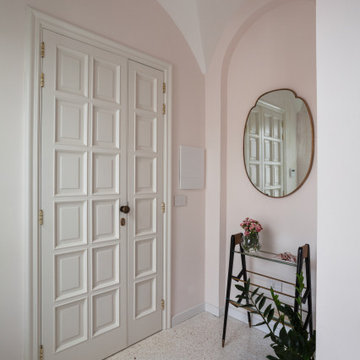
Il vecchio loggiato ha lasciato spazio ad un piccolo ingresso voltato a crociera e ad un bagno di sevizio.
他の地域にあるコンテンポラリースタイルのおしゃれな玄関 (ピンクの壁、テラゾーの床、白いドア、マルチカラーの床、三角天井) の写真
他の地域にあるコンテンポラリースタイルのおしゃれな玄関 (ピンクの壁、テラゾーの床、白いドア、マルチカラーの床、三角天井) の写真
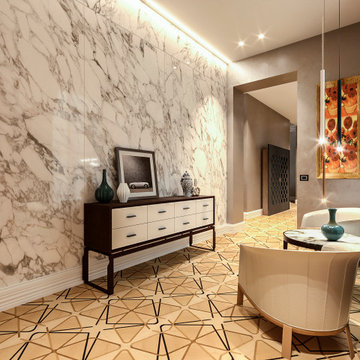
Progetto d’interni di un appartamento di circa 200 mq posto al quinto piano di un edificio di pregio nel Quadrilatero del Silenzio di Milano che sorge intorno all’elegante Piazza Duse, caratterizzata dalla raffinata architettura liberty. Le scelte per interni riprendono stili e forme del passato completandoli con elementi moderni e funzionali di design.
コンテンポラリースタイルの玄関 (折り上げ天井、三角天井、板張り天井、マルチカラーの床) の写真
1
