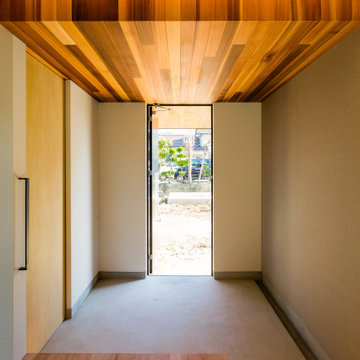コンテンポラリースタイルの玄関 (塗装板張りの天井、黒いドア) の写真
絞り込み:
資材コスト
並び替え:今日の人気順
写真 1〜14 枚目(全 14 枚)
1/4

This here is the Entry Nook. A place to pop your shoes on, hand your coat up and just to take a minute.
ハミルトンにあるお手頃価格の中くらいなコンテンポラリースタイルのおしゃれな玄関ドア (白い壁、コンクリートの床、黒いドア、黒い床、塗装板張りの天井) の写真
ハミルトンにあるお手頃価格の中くらいなコンテンポラリースタイルのおしゃれな玄関ドア (白い壁、コンクリートの床、黒いドア、黒い床、塗装板張りの天井) の写真

A contemporary holiday home located on Victoria's Mornington Peninsula featuring rammed earth walls, timber lined ceilings and flagstone floors. This home incorporates strong, natural elements and the joinery throughout features custom, stained oak timber cabinetry and natural limestone benchtops. With a nod to the mid century modern era and a balance of natural, warm elements this home displays a uniquely Australian design style. This home is a cocoon like sanctuary for rejuvenation and relaxation with all the modern conveniences one could wish for thoughtfully integrated.

The entry is both grand and inviting. Minimally designed its demeanor is sophisticated. The entry features a live edge shelf, double dark bronze glass doors and a contrasting wood ceiling.
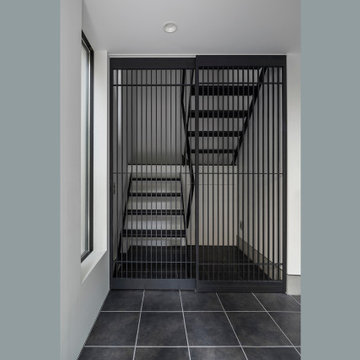
東京23区にあるお手頃価格の小さなコンテンポラリースタイルのおしゃれな玄関 (白い壁、セラミックタイルの床、黒いドア、グレーの床、塗装板張りの天井、塗装板張りの壁、白い天井) の写真
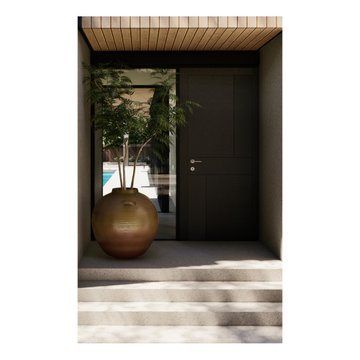
This beautiful house enjoys unique positioning in Barwon Heads, within 100 metres from the beach and nature reserves and a short walk to all the local amenities and attractions.
It is designed to create intimate and private spaces, with views to a lap pool that runs along a side boundary. The home makes good use of the sun to provide warmth in winter and well placed shading to keep it cool in summer. Carefully considered architectural design with special features, such as insulated concrete walls, thermal mass, sustainably sourced timber cladding and low-e glass enhance this building’s energy performance and allow its occupants to enjoy a beautiful, cosy home.
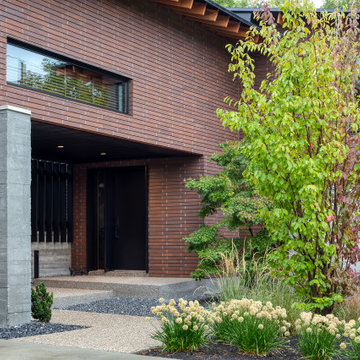
The entry is tucked behind a concrete wall that forms a courtyard. Blackened wood louvers provide a filtered view of the back of the property. Overhead is the study which forms a bridge to the primary suite which is situated above the garage.
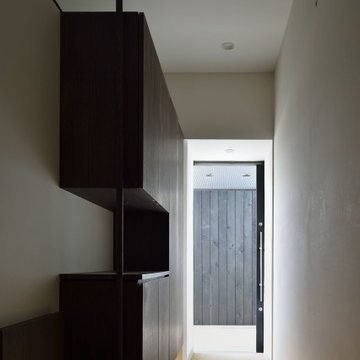
エントランスのスロープ−2。住宅内部まで段差なく入れる靴箱手前は、ベンチと手摺
他の地域にある中くらいなコンテンポラリースタイルのおしゃれな玄関 (白い壁、黒いドア、茶色い床、塗装板張りの天井、白い天井) の写真
他の地域にある中くらいなコンテンポラリースタイルのおしゃれな玄関 (白い壁、黒いドア、茶色い床、塗装板張りの天井、白い天井) の写真
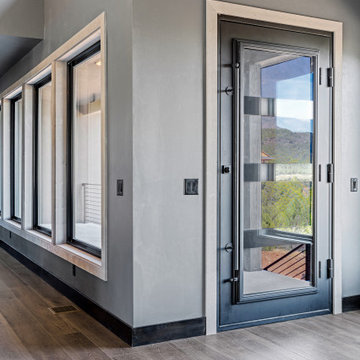
ソルトレイクシティにある中くらいなコンテンポラリースタイルのおしゃれな玄関ロビー (グレーの壁、クッションフロア、黒いドア、茶色い床、塗装板張りの天井) の写真
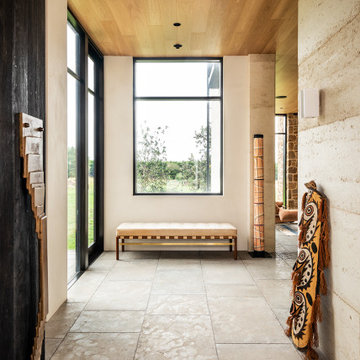
A contemporary holiday home located on Victoria's Mornington Peninsula featuring rammed earth walls, timber lined ceilings and flagstone floors. This home incorporates strong, natural elements and the joinery throughout features custom, stained oak timber cabinetry and natural limestone benchtops. With a nod to the mid century modern era and a balance of natural, warm elements this home displays a uniquely Australian design style. This home is a cocoon like sanctuary for rejuvenation and relaxation with all the modern conveniences one could wish for thoughtfully integrated.

Detail shot of the Floating Live Edge shelf at the entry. Minimalist design is paired with the rusticity of the live edge wood piece to create a contemporary feel of elegance and hospitality.
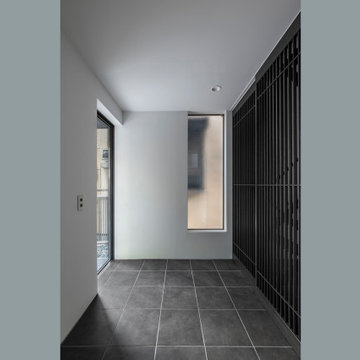
東京23区にあるお手頃価格の小さなコンテンポラリースタイルのおしゃれな玄関 (白い壁、セラミックタイルの床、黒いドア、グレーの床、塗装板張りの天井、塗装板張りの壁、白い天井) の写真
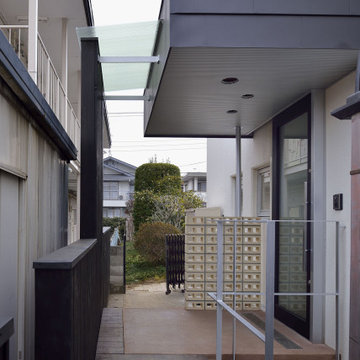
エントランスのスロープ−1。親世帯の高齢化を考慮して車椅子対応とした
他の地域にある中くらいなコンテンポラリースタイルのおしゃれな玄関 (白い壁、黒いドア、茶色い床、塗装板張りの天井、白い天井) の写真
他の地域にある中くらいなコンテンポラリースタイルのおしゃれな玄関 (白い壁、黒いドア、茶色い床、塗装板張りの天井、白い天井) の写真
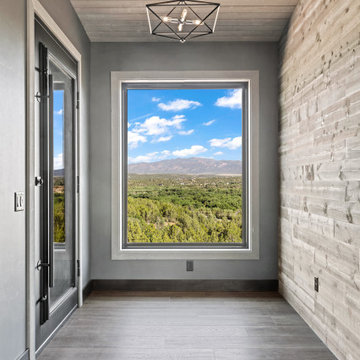
ソルトレイクシティにある中くらいなコンテンポラリースタイルのおしゃれな玄関ロビー (グレーの壁、クッションフロア、黒いドア、茶色い床、塗装板張りの天井) の写真
コンテンポラリースタイルの玄関 (塗装板張りの天井、黒いドア) の写真
1
