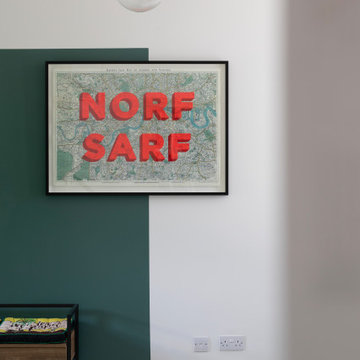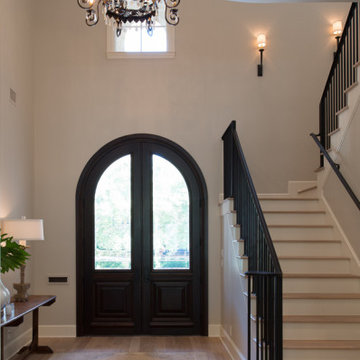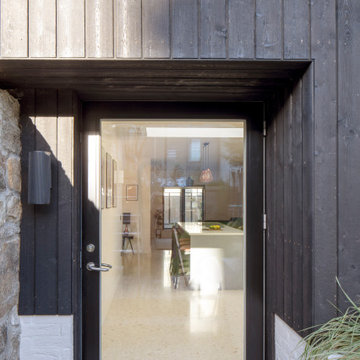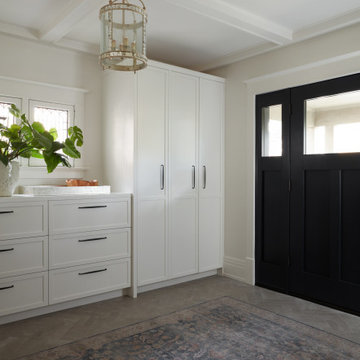コンテンポラリースタイルの玄関 (格子天井、塗装板張りの天井) の写真
絞り込み:
資材コスト
並び替え:今日の人気順
写真 121〜140 枚目(全 206 枚)
1/4
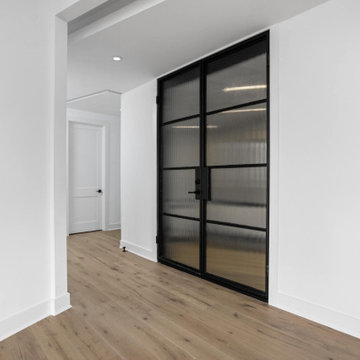
Front door with access to elevator.
インディアナポリスにあるお手頃価格の中くらいなコンテンポラリースタイルのおしゃれな玄関ドア (白い壁、淡色無垢フローリング、ガラスドア、マルチカラーの床、格子天井) の写真
インディアナポリスにあるお手頃価格の中くらいなコンテンポラリースタイルのおしゃれな玄関ドア (白い壁、淡色無垢フローリング、ガラスドア、マルチカラーの床、格子天井) の写真
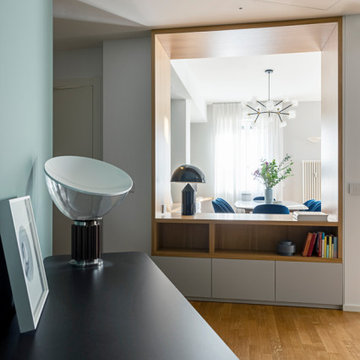
foto di Cristina Galliena Bohman
ミラノにある中くらいなコンテンポラリースタイルのおしゃれな玄関ロビー (緑の壁、無垢フローリング、ベージュの床、格子天井、壁紙) の写真
ミラノにある中くらいなコンテンポラリースタイルのおしゃれな玄関ロビー (緑の壁、無垢フローリング、ベージュの床、格子天井、壁紙) の写真
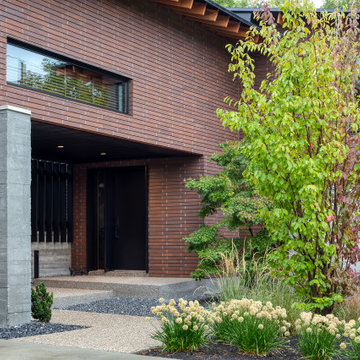
The entry is tucked behind a concrete wall that forms a courtyard. Blackened wood louvers provide a filtered view of the back of the property. Overhead is the study which forms a bridge to the primary suite which is situated above the garage.
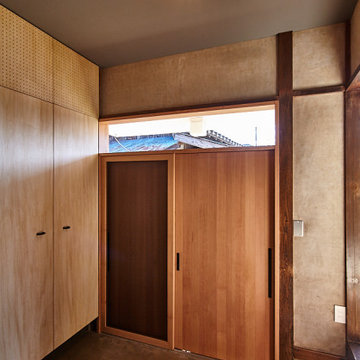
他の地域にあるお手頃価格の中くらいなコンテンポラリースタイルのおしゃれな玄関 (ベージュの壁、木目調のドア、グレーの床、塗装板張りの天井、塗装板張りの壁、グレーの天井) の写真
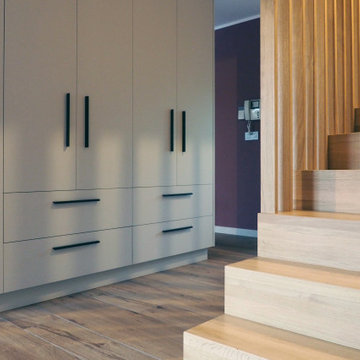
ストラスブールにある高級な中くらいなコンテンポラリースタイルのおしゃれな玄関ロビー (ベージュの壁、無垢フローリング、白いドア、茶色い床、格子天井) の写真
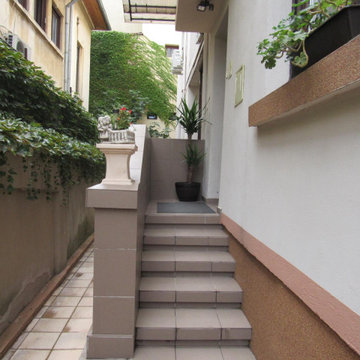
他の地域にある高級な中くらいなコンテンポラリースタイルのおしゃれな玄関ドア (ベージュの壁、スレートの床、淡色木目調のドア、ベージュの床、格子天井、レンガ壁) の写真
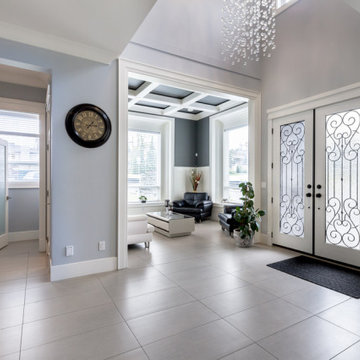
This elegant and open entry is complete with family on one side and a dining table on the other side. The family room is finished with wayne scotting and a floating coffered ceiling. the large double entry doors are finished with an obscure glass and a metal rail within the glazing. The light grey porcelain floors warm your feet up as you step inside with the built-in radiant floor heating system.
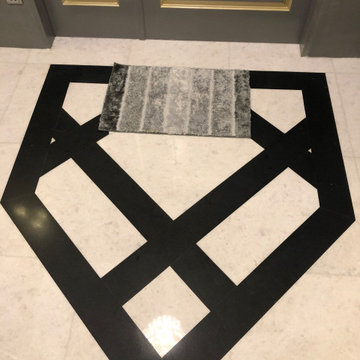
他の地域にあるお手頃価格の中くらいなコンテンポラリースタイルのおしゃれな玄関ロビー (グレーの壁、大理石の床、グレーのドア、白い床、格子天井、レンガ壁) の写真
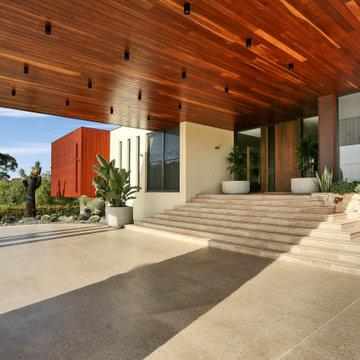
We were commissioned to create a contemporary single-storey dwelling with four bedrooms, three main living spaces, gym and enough car spaces for up to 8 vehicles/workshop.
Due to the slope of the land the 8 vehicle garage/workshop was placed in a basement level which also contained a bathroom and internal lift shaft for transporting groceries and luggage.
The owners had a lovely northerly aspect to the front of home and their preference was to have warm bedrooms in winter and cooler living spaces in summer. So the bedrooms were placed at the front of the house being true north and the livings areas in the southern space. All living spaces have east and west glazing to achieve some sun in winter.
Being on a 3 acre parcel of land and being surrounded by acreage properties, the rear of the home had magical vista views especially to the east and across the pastured fields and it was imperative to take in these wonderful views and outlook.
We were very fortunate the owners provided complete freedom in the design, including the exterior finish. We had previously worked with the owners on their first home in Dural which gave them complete trust in our design ability to take this home. They also hired the services of a interior designer to complete the internal spaces selection of lighting and furniture.
The owners were truly a pleasure to design for, they knew exactly what they wanted and made my design process very smooth. Hornsby Council approved the application within 8 weeks with no neighbor objections. The project manager was as passionate about the outcome as I was and made the building process uncomplicated and headache free.
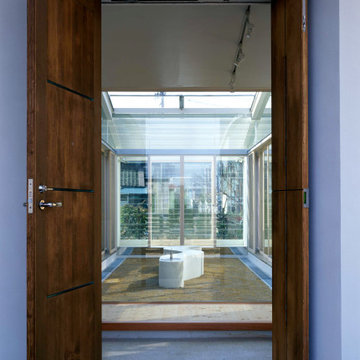
玄関ドアを開けると正面に中庭が見える
他の地域にある中くらいなコンテンポラリースタイルのおしゃれな玄関 (白い壁、テラゾーの床、茶色いドア、グレーの床、塗装板張りの天井、塗装板張りの壁、白い天井) の写真
他の地域にある中くらいなコンテンポラリースタイルのおしゃれな玄関 (白い壁、テラゾーの床、茶色いドア、グレーの床、塗装板張りの天井、塗装板張りの壁、白い天井) の写真
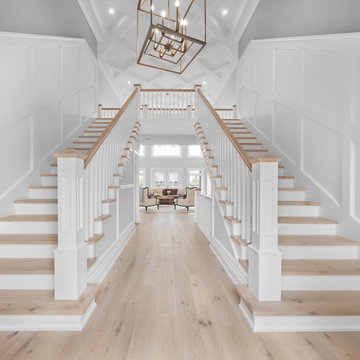
Millwork makes a statement. This front entry was designed to ensure the WOW factor for anyone first entering this beautiful estate home.
Coffered ceilings, contemporary wainscoting and custom-matched oak railing.
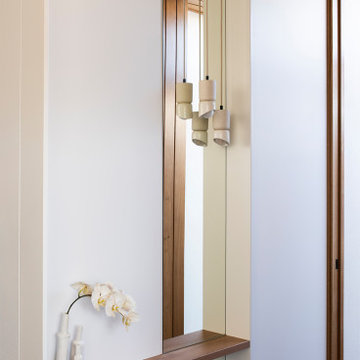
A light filled entry featuring polished concrete floors, blackbutt timber ceiling and feature pendants
ブリスベンにあるお手頃価格の小さなコンテンポラリースタイルのおしゃれな玄関ロビー (白い壁、コンクリートの床、木目調のドア、グレーの床、塗装板張りの天井) の写真
ブリスベンにあるお手頃価格の小さなコンテンポラリースタイルのおしゃれな玄関ロビー (白い壁、コンクリートの床、木目調のドア、グレーの床、塗装板張りの天井) の写真
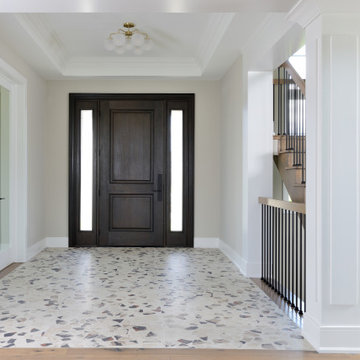
トロントにある広いコンテンポラリースタイルのおしゃれな玄関ロビー (ベージュの壁、磁器タイルの床、濃色木目調のドア、マルチカラーの床、格子天井) の写真
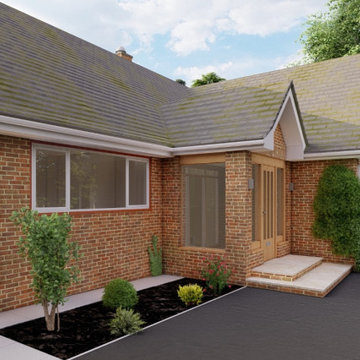
Front porch
ロンドンにあるお手頃価格の中くらいなコンテンポラリースタイルのおしゃれな玄関 (赤い壁、セラミックタイルの床、淡色木目調のドア、ベージュの床、格子天井) の写真
ロンドンにあるお手頃価格の中くらいなコンテンポラリースタイルのおしゃれな玄関 (赤い壁、セラミックタイルの床、淡色木目調のドア、ベージュの床、格子天井) の写真
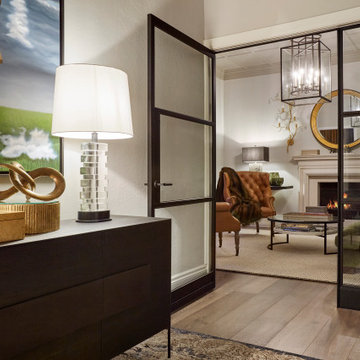
Photography by Matthew Moore
メルボルンにある高級な広いコンテンポラリースタイルのおしゃれな玄関 (濃色無垢フローリング、白いドア、茶色い床、格子天井) の写真
メルボルンにある高級な広いコンテンポラリースタイルのおしゃれな玄関 (濃色無垢フローリング、白いドア、茶色い床、格子天井) の写真
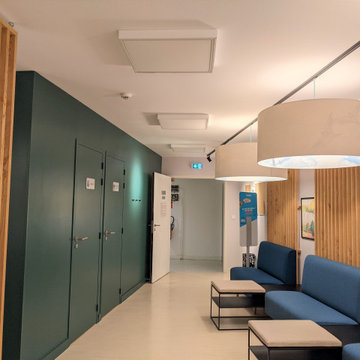
Salle d'attente dans une entrée de cabinet médical, banquettes sur mesure, déco naturelle avec du lambris bois en châtaignier sur mesure.
他の地域にある高級なコンテンポラリースタイルのおしゃれな玄関ロビー (緑の壁、リノリウムの床、ベージュの床、格子天井、塗装板張りの壁、白い天井) の写真
他の地域にある高級なコンテンポラリースタイルのおしゃれな玄関ロビー (緑の壁、リノリウムの床、ベージュの床、格子天井、塗装板張りの壁、白い天井) の写真
コンテンポラリースタイルの玄関 (格子天井、塗装板張りの天井) の写真
7
