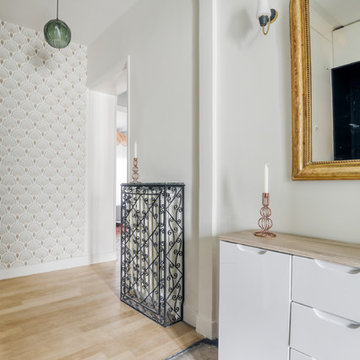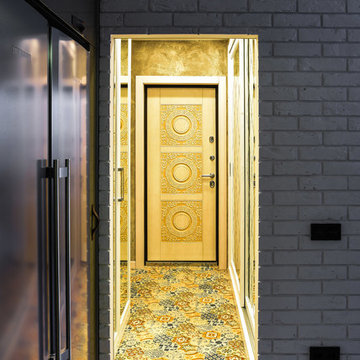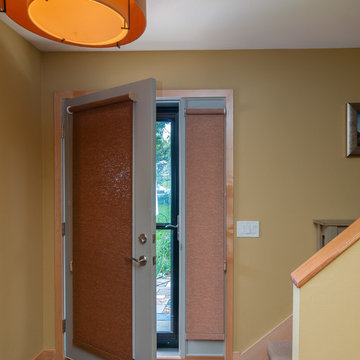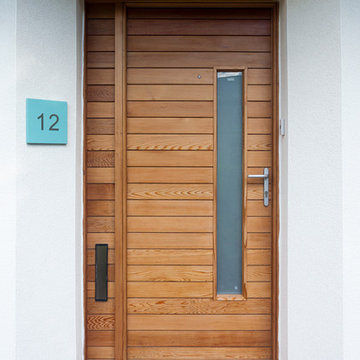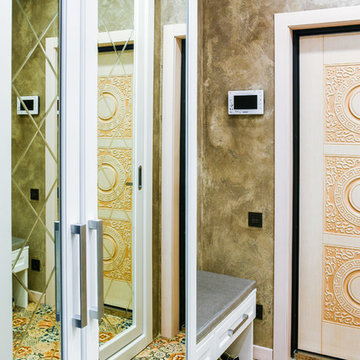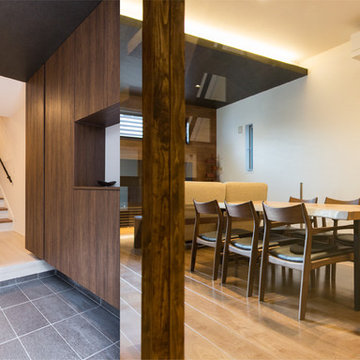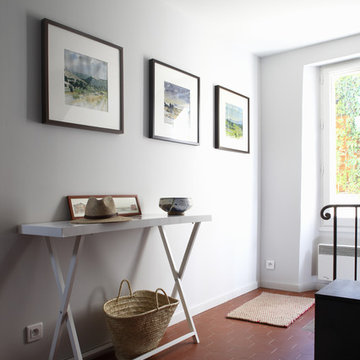お手頃価格のコンテンポラリースタイルの玄関 (テラコッタタイルの床) の写真
絞り込み:
資材コスト
並び替え:今日の人気順
写真 1〜20 枚目(全 35 枚)
1/4
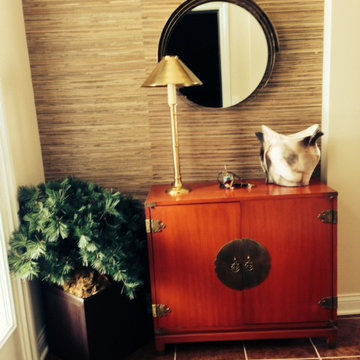
Accent wall a black background grass cloth (heavy, textural) to add interest to a small space; terra cotta tile flooring with a "primitive" black/caramel area rug adds warmth and drame along with Asian-inspired life-life greenery
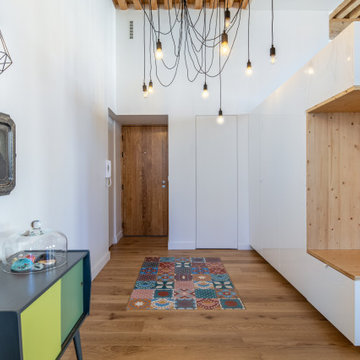
Nous avons réuni deux appartements typiquement canuts pour créer ce sublime T5. Du sablage des plafonds à la Française à la pose des parquets, nous avons complétement rénové cet appartement familial. Les clientes ont pensé le projet, et nous ont confié toutes les démarches associées, tant administratives que logistiques. Nous avons notamment intégré un tapis de carreaux de ciment au parquet dans l’entrée, créé une verrière type atelier en acier pour l’espace bureau avec sa porte battante ouvert sur la pièce de vie, déployé des plafonniers par câbles tissus sur les plafonds traditionnels afin d’éviter les goulottes, réalisé une mezzanine en plancher boucaud pour créer un espace de travail en optimisant la hauteur sous plafond, avec un ouvrant pour une meilleure ventilation. Le plan de travail et le tablier de baignoire de la salle de bain ont été conçus dans la continuité en béton ciré. Une rénovation résolument orientée sur l’ouverture des espaces, la sobriété et la qualité, pour offrir à cette famille un véritable cocon en plein cœur de la Croix Rousse. Photos © Pierre Coussié
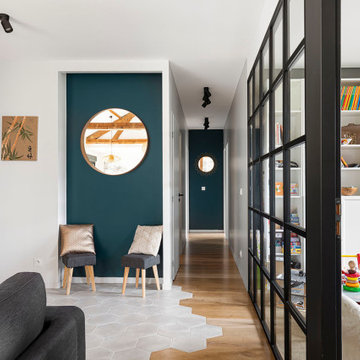
L'entrée est largement ouverte sur le séjour, face à la verrière de la bibliothèque permettant ainsi une perspective accueillante passé la porte. Les carreaux de ciment viennent se marier doucement au parquet chêne

We are Dexign Matter, an award-winning studio sought after for crafting multi-layered interiors that we expertly curated to fulfill individual design needs.
Design Director Zoe Lee’s passion for customization is evident in this city residence where she melds the elevated experience of luxury hotels with a soft and inviting atmosphere that feels welcoming. Lee’s panache for artful contrasts pairs the richness of strong materials, such as oak and porcelain, with the sophistication of contemporary silhouettes. “The goal was to create a sense of indulgence and comfort, making every moment spent in the homea truly memorable one,” says Lee.
By enlivening a once-predominantly white colour scheme with muted hues and tactile textures, Lee was able to impart a characterful countenance that still feels comfortable. She relied on subtle details to ensure this is a residence infused with softness. “The carefully placed and concealed LED light strips throughout create a gentle and ambient illumination,” says Lee.
“They conjure a warm ambiance, while adding a touch of modernity.” Further finishes include a Shaker feature wall in the living room. It extends seamlessly to the room’s double-height ceiling, adding an element of continuity and establishing a connection with the primary ensuite’s wood panelling. “This integration of design elements creates a cohesive and visually appealing atmosphere,” Lee says.
The ensuite’s dramatically veined marble-look is carried from the walls to the countertop and even the cabinet doors. “This consistent finish serves as another unifying element, transforming the individual components into a
captivating feature wall. It adds an elegant touch to the overall aesthetic of the space.”
Pops of black hardware throughout channel that elegance and feel welcoming. Lee says, “The furnishings’ unique characteristics and visual appeal contribute to a sense of continuous luxury – it is now a home that is both bespoke and wonderfully beckoning.”
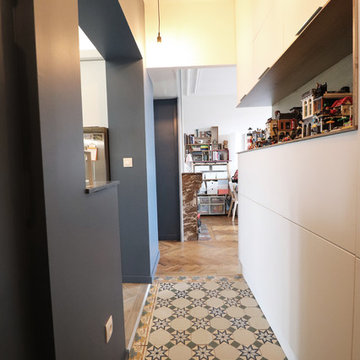
Louise Delabre EIRL
リールにあるお手頃価格の小さなコンテンポラリースタイルのおしゃれな玄関ロビー (青い壁、テラコッタタイルの床、青いドア、白い床) の写真
リールにあるお手頃価格の小さなコンテンポラリースタイルのおしゃれな玄関ロビー (青い壁、テラコッタタイルの床、青いドア、白い床) の写真
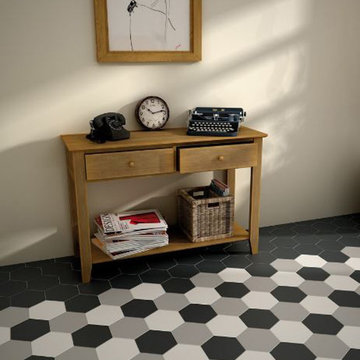
Hexatile collection is a porcelain hexagon tile with solid colors and printed patterns. The possibilities for these modern tiles are endless. Let your imagination create stylish combinations that are urban, dynamic and prolific works of art.
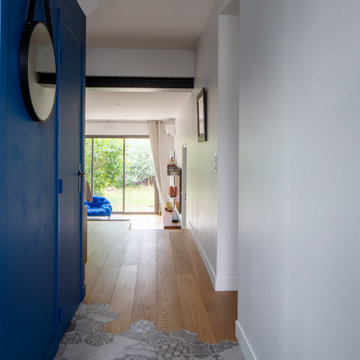
vue de l'entrée et l'extension qui s'ouvre sur le jardin
パリにあるお手頃価格の中くらいなコンテンポラリースタイルのおしゃれな玄関ホール (青い壁、テラコッタタイルの床、グレーの床) の写真
パリにあるお手頃価格の中くらいなコンテンポラリースタイルのおしゃれな玄関ホール (青い壁、テラコッタタイルの床、グレーの床) の写真
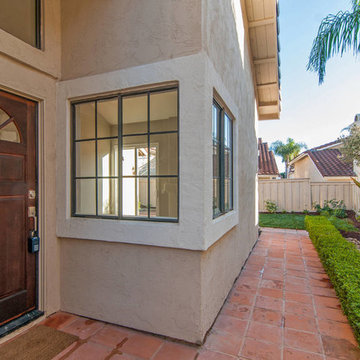
Entry
サンディエゴにあるお手頃価格の中くらいなコンテンポラリースタイルのおしゃれな玄関ドア (ベージュの壁、テラコッタタイルの床、木目調のドア) の写真
サンディエゴにあるお手頃価格の中くらいなコンテンポラリースタイルのおしゃれな玄関ドア (ベージュの壁、テラコッタタイルの床、木目調のドア) の写真
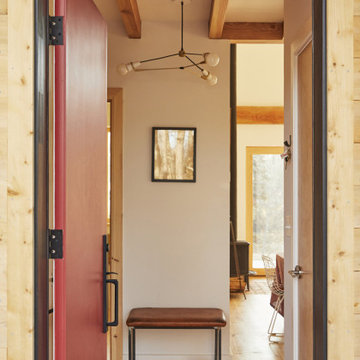
A red door marks the entry to the house. The foyer floor is covered with terracotta tiles to protect the wood from dirt and water. Two closets on either side provide plenty of space for jackets, boots, and tools
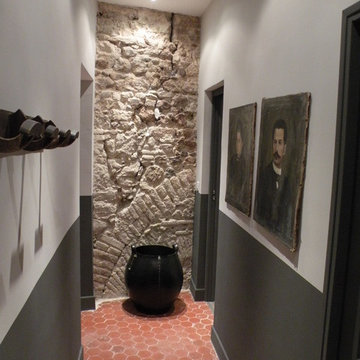
au fond du couloir de l'entrée, le mur a été décrouté de façon à faire apparaître les pierres et arcs de l'immeuble XVIIè.
ニースにあるお手頃価格の小さなコンテンポラリースタイルのおしゃれな玄関ロビー (黒い壁、テラコッタタイルの床、木目調のドア、赤い床) の写真
ニースにあるお手頃価格の小さなコンテンポラリースタイルのおしゃれな玄関ロビー (黒い壁、テラコッタタイルの床、木目調のドア、赤い床) の写真
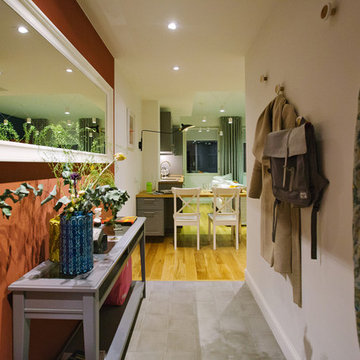
Входная зона является проходной.Из нее можно попасть в гостиную,спальню и туалет.Левая стена с зеркалом и столиком является акцентной и окрашена в темно-терракотовый цвет. На противоположной стене располагаются удобные крючки на которые можно повесить верхнюю одежду.
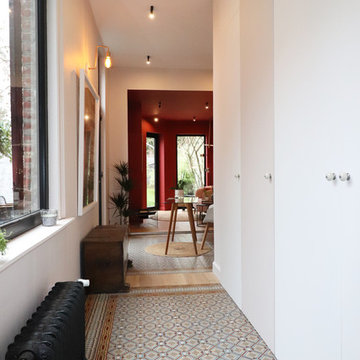
L&D Interieur - Louise Delabre EIRL
リールにあるお手頃価格の中くらいなコンテンポラリースタイルのおしゃれな玄関 (ピンクの壁、テラコッタタイルの床、青い床) の写真
リールにあるお手頃価格の中くらいなコンテンポラリースタイルのおしゃれな玄関 (ピンクの壁、テラコッタタイルの床、青い床) の写真
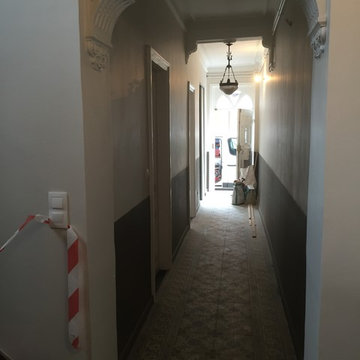
他の地域にあるお手頃価格の小さなコンテンポラリースタイルのおしゃれな玄関ロビー (マルチカラーの壁、テラコッタタイルの床、グレーのドア、マルチカラーの床) の写真
お手頃価格のコンテンポラリースタイルの玄関 (テラコッタタイルの床) の写真
1
