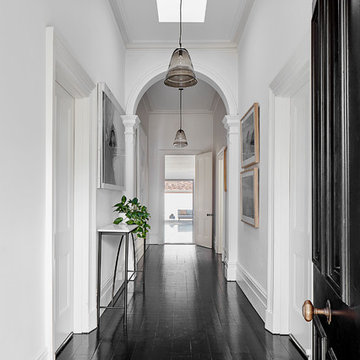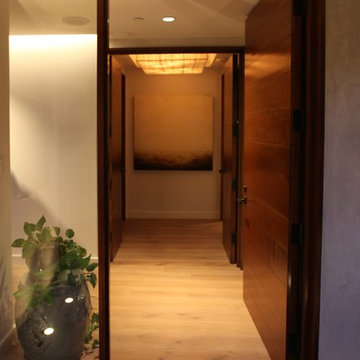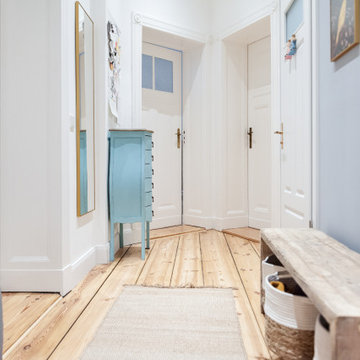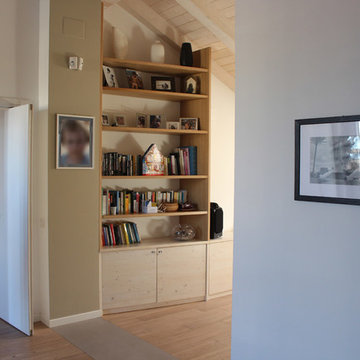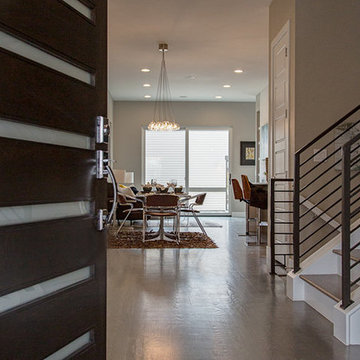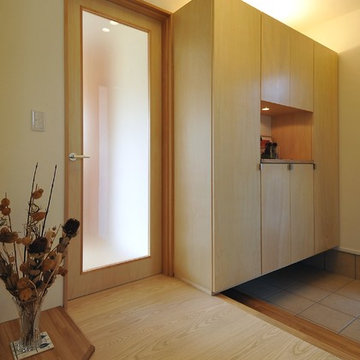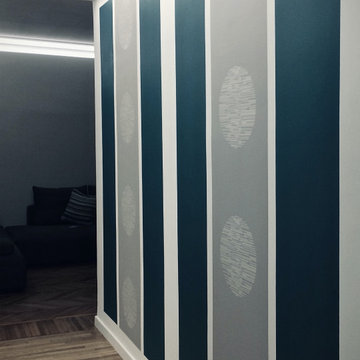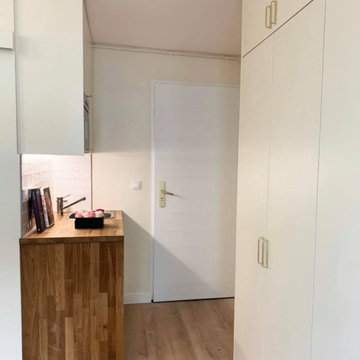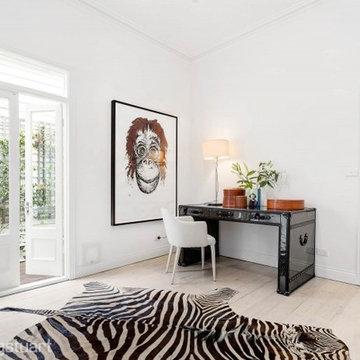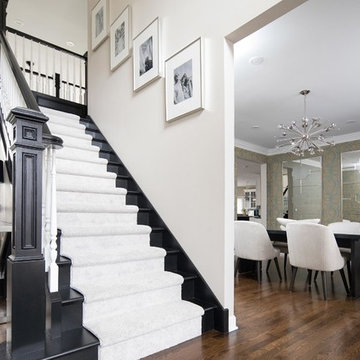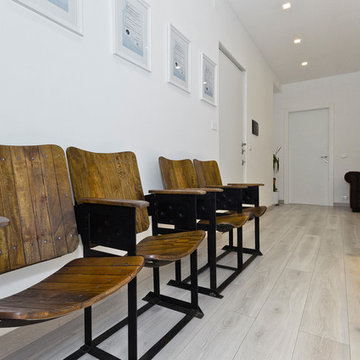お手頃価格のコンテンポラリースタイルの玄関 (塗装フローリング、合板フローリング) の写真
絞り込み:
資材コスト
並び替え:今日の人気順
写真 1〜20 枚目(全 41 枚)
1/5
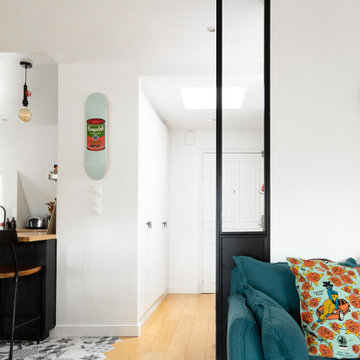
Nos clients occupaient déjà cet appartement mais souhaitaient une rénovation au niveau de la cuisine qui était isolée et donc inexploitée.
Ayant déjà des connaissances en matière d'immobilier, ils avaient une idée précise de ce qu'ils recherchaient. Ils ont utilisé le modalisateur 3D d'IKEA pour créer leur cuisine en choisissant les meubles et le plan de travail.
Nous avons déposé le mur porteur qui séparait la cuisine du salon pour ouvrir les espaces. Afin de soutenir la structure, nos experts ont installé une poutre métallique type UPN. Cette dernière étant trop grande (5M de mur à remplacer !), nous avons dû l'apporter en plusieurs morceaux pour la re-boulonner, percer et l'assembler sur place.
Des travaux de plomberie et d'électricité ont été nécessaires pour raccorder le lave-vaisselle et faire passer les câbles des spots dans le faux-plafond créé pour l'occasion. Nous avons également retravaillé le plan de travail pour qu'il se fonde parfaitement avec la cuisine.
Enfin, nos clients ont profité de nos services pour rattraper une petite étourderie. Ils ont eu un coup de cœur pour un canapé @laredouteinterieurs en solde. Lors de la livraison, ils se rendent compte que le canapé dépasse du mur de 30cm ! Nous avons alors installé une jolie verrière pour rattraper la chose.

Décoration de ce couloir pour lui donner un esprit fort en lien avec le séjour et la cuisine. Ce n'est plus qu'un lieu de passage mais un véritable espace intégrer à l'ambiance générale.
© Ma déco pour tous
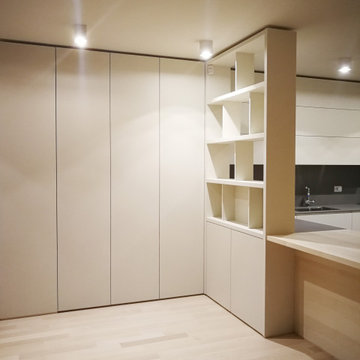
Separazione della zona ingresso e cucina tramite la progettazione di una libreria bifacciale collegata ad una armadiatura che funge anche da disimpegno ingresso. Oltre alla sala da pranzo è stata progettata una penisola, collegata alla cucina, in essenza di olmo
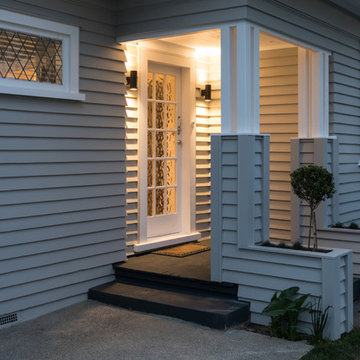
Mark Scowen
オークランドにあるお手頃価格の小さなコンテンポラリースタイルのおしゃれな玄関ドア (グレーの壁、塗装フローリング、ガラスドア、黒い床) の写真
オークランドにあるお手頃価格の小さなコンテンポラリースタイルのおしゃれな玄関ドア (グレーの壁、塗装フローリング、ガラスドア、黒い床) の写真
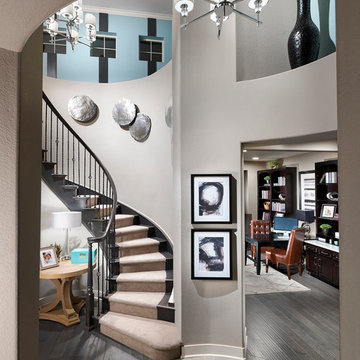
Eric Lucero Photography
デンバーにあるお手頃価格のコンテンポラリースタイルのおしゃれな玄関ロビー (グレーの壁、塗装フローリング) の写真
デンバーにあるお手頃価格のコンテンポラリースタイルのおしゃれな玄関ロビー (グレーの壁、塗装フローリング) の写真
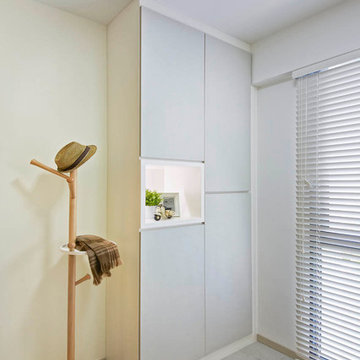
Foyer. The foyer has a cabinetry finished in white with light grey cabinetry door, with single shelving/display with hidden spotlight. Walls are white wash with flooring in high pressure laminate in pastel light beige.
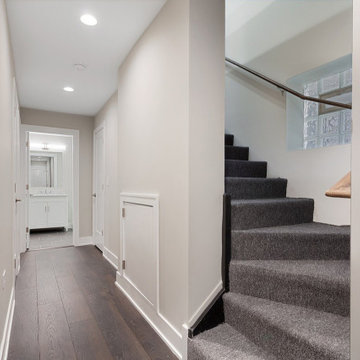
The entry has been rebuilt from scratch, we laid the floor with hardwood and installed carpet on the stairs. On the walls were also mounted baseboards which appear in the whole condo creating a coherent whole. On the right you can see the small door to the under stairs cupboard, also on the picture we can see the entrance to the bathroom and the little piece of the door to the open kitchen, which you can see in the next photo
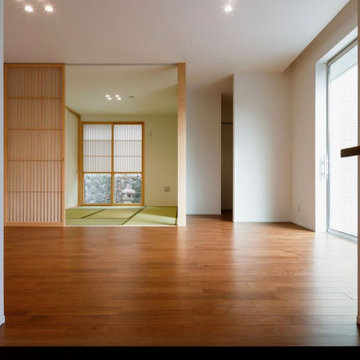
玄関に入ると正面に玄関収納が有りますが、直ぐ右横に中庭に面した明るく広いホールが在り、その奥に和室が有り、そして更にその奥に雪見障子を上げると織部灯籠のある和風庭園が見えるという重層的な空間構成としています。
大阪にあるお手頃価格の広いコンテンポラリースタイルのおしゃれな玄関 (白い壁、合板フローリング、茶色いドア、茶色い床) の写真
大阪にあるお手頃価格の広いコンテンポラリースタイルのおしゃれな玄関 (白い壁、合板フローリング、茶色いドア、茶色い床) の写真
お手頃価格のコンテンポラリースタイルの玄関 (塗装フローリング、合板フローリング) の写真
1
