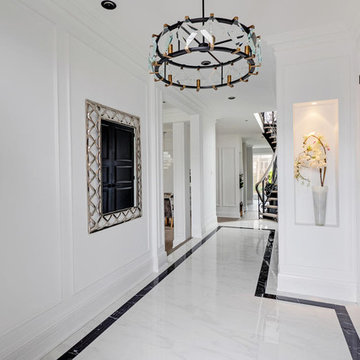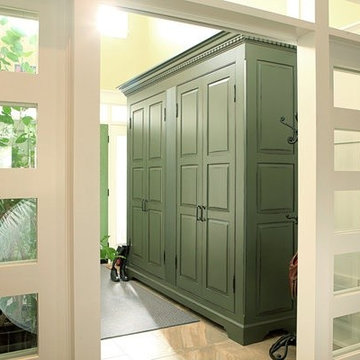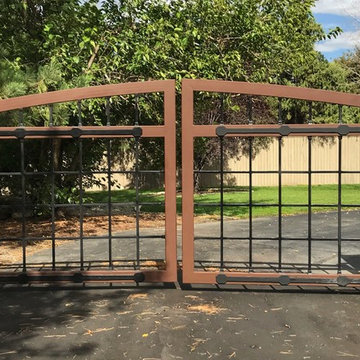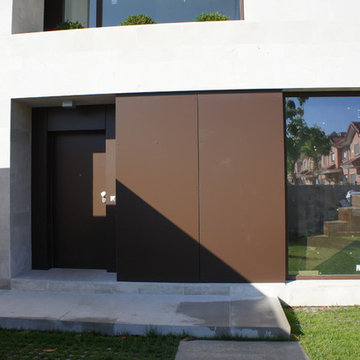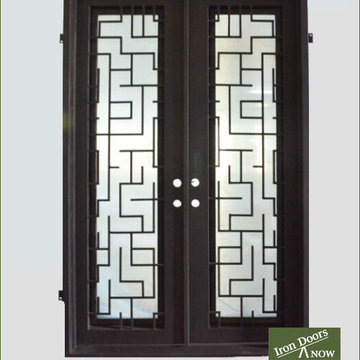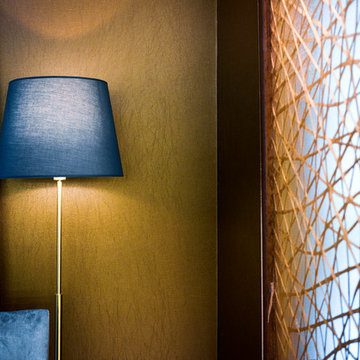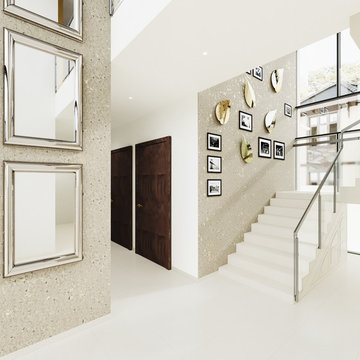お手頃価格の、ラグジュアリーな両開きドアコンテンポラリースタイルの玄関 (茶色いドア、緑のドア) の写真
絞り込み:
資材コスト
並び替え:今日の人気順
写真 1〜20 枚目(全 32 枚)
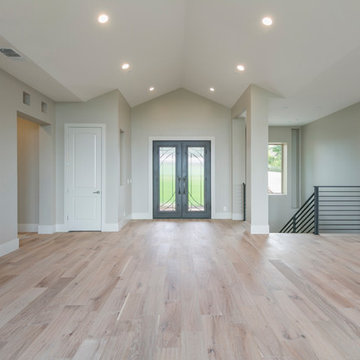
サクラメントにあるお手頃価格の中くらいなコンテンポラリースタイルのおしゃれな玄関ロビー (グレーの壁、淡色無垢フローリング、茶色いドア、ベージュの床) の写真
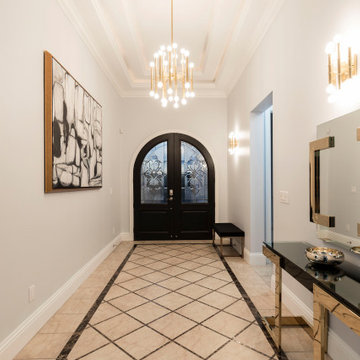
This beautiful gold and black console and mirror jump out at you immediately to introduce you to the style of this home. Lighting was added to really brighten up this space making you feel welcome as soon as you walk through the door.
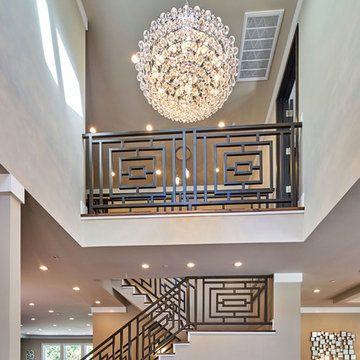
Robin McCarthy, Architect and Mark Pinkerton Photography
サンフランシスコにあるラグジュアリーな巨大なコンテンポラリースタイルのおしゃれな玄関ロビー (ベージュの壁、濃色無垢フローリング、茶色いドア) の写真
サンフランシスコにあるラグジュアリーな巨大なコンテンポラリースタイルのおしゃれな玄関ロビー (ベージュの壁、濃色無垢フローリング、茶色いドア) の写真
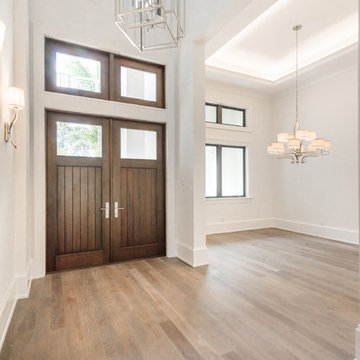
Photography by Keith Isaac Photo
他の地域にあるお手頃価格の中くらいなコンテンポラリースタイルのおしゃれな玄関ロビー (グレーの壁、淡色無垢フローリング、茶色いドア、ベージュの床) の写真
他の地域にあるお手頃価格の中くらいなコンテンポラリースタイルのおしゃれな玄関ロビー (グレーの壁、淡色無垢フローリング、茶色いドア、ベージュの床) の写真
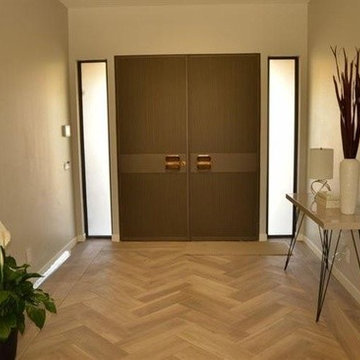
Remodeled out dated home located in Gated Tamarisk Golf Club Community in Rancho MIrage, CA. New flooring, new wall paint, repainted front door in metallic brown, staging of entry way .
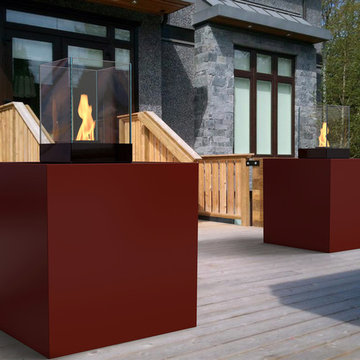
ATHENS CELL FIREBURNER (L30” X W30” X H48”)
Planter Fireburners
Product Dimensions (IN): L30” X W30” X H48”
Product Weight (LB): 94
Product Dimensions (CM): L76.2 X W76.2 X H76.2
Product Weight (KG): 43
Athens Cell Fireburner (L30” X W30” X H48”) is designed to create comfort and a modern, functional aesthetic sensibility indoors and outdoors. A luxurious way to define a room as a statement piece, or to highlight other key areas as an accent piece, this contemporary furnishing combines the functionality of the Athens Planter (L30” X W30” X H30”) with the added feature of a Cell Tabletop Fireburner.
A planter base made of fiberglass resin and a light fixture made of tempered glass and solid steel, Athens Cell Fireburner is a design prowess in modern-day home and garden décor.
Make a grand gesture at the front entrance of your home, or a bold appearance on the deck by displaying the Athens Cell Fireburner in Boysenberry for a bright spring look, an Ivory or Medium Grey to help neutralize a room, or Teal to balance and complement an outdoor garden, without blending in with the surroundings.
With 43 available colour options, this structure is worthy of gallery spaces, hotel lobbies, restaurant foyers, courtyards, lounges and any room in the home or garden.
By Decorpro Home + Garden.
Each sold separately.
Athens Planter (L30” X W30” X H30”) included.
Cell included.
Snuffer included.
Mounting Plate included.
Hardware included.
Fuel sold separately.
Materials:
Athens Planter (L30” X W30” X H30”) (fiberglass resin, gel coat, custom colours)
Cell (8mm tempered glass, solid steel, black epoxy powder paint)
Snuffer (galvanized steel)
Mounting Plate (solid steel, black epoxy powder paint)
Hardware (steel)
All Planter Fireburners are custom made to order46
Allow 4-6 weeks for delivery.
Made in Canada
ABOUT
PLANTER WARRANTY
ANTI-SHOCK
WEATHERPROOF
DRAINAGE HOLES AND PLUGS
INNER LIP
LIGHTWEIGHT
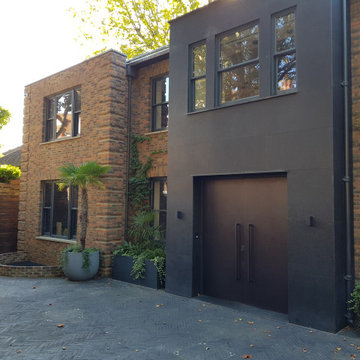
ロンドンにあるラグジュアリーな巨大なコンテンポラリースタイルのおしゃれな玄関ドア (黒い壁、セラミックタイルの床、茶色いドア、黒い床、折り上げ天井、パネル壁) の写真
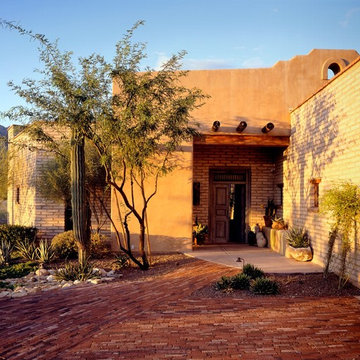
Sixteen inch thick adobe walls with rough sawn wood beams and peeled log vigas, hand troweled stucco, rusted steel garage doors and tumbled brick driveway. Beyond the veil of the rustic, imported front doors from India lies breathtaking views of Sabino and Bear Canyons.
Photo by Ray Douglas
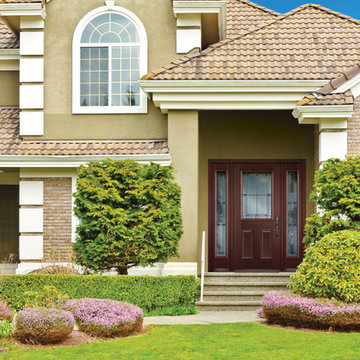
Southwestern style two-story luxury home with a well-landscaped walkway leading to stepped patio, featuring a Belleville series front door and sidelite pair with Marco style decorative door glass
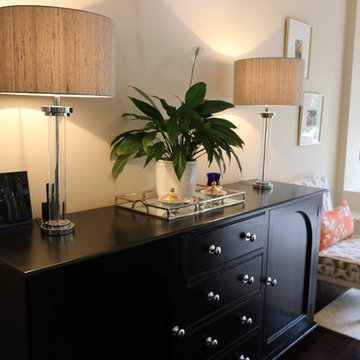
メルボルンにあるお手頃価格の中くらいなコンテンポラリースタイルのおしゃれな玄関ドア (ベージュの壁、濃色無垢フローリング、茶色いドア、茶色い床) の写真
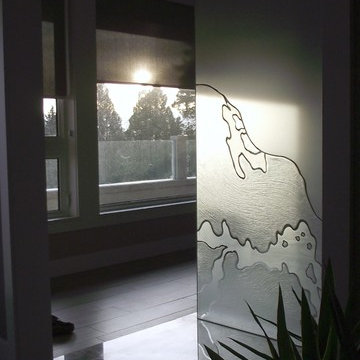
s scales
バンクーバーにあるラグジュアリーな巨大なコンテンポラリースタイルのおしゃれな玄関ホール (グレーの壁、御影石の床、茶色いドア) の写真
バンクーバーにあるラグジュアリーな巨大なコンテンポラリースタイルのおしゃれな玄関ホール (グレーの壁、御影石の床、茶色いドア) の写真
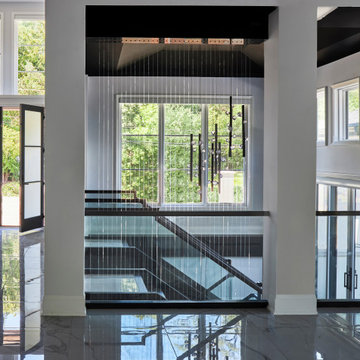
The two-level water wall begins in the main entry and rains down to the entertainment center in the lower level.
シカゴにあるラグジュアリーな巨大なコンテンポラリースタイルのおしゃれな玄関ロビー (白い壁、磁器タイルの床、茶色いドア、三角天井) の写真
シカゴにあるラグジュアリーな巨大なコンテンポラリースタイルのおしゃれな玄関ロビー (白い壁、磁器タイルの床、茶色いドア、三角天井) の写真
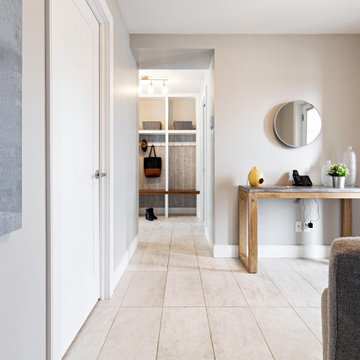
Sylvie Caron Design
Rébéka Richard Photographe
他の地域にあるラグジュアリーな中くらいなコンテンポラリースタイルのおしゃれな玄関ホール (ベージュの壁、セラミックタイルの床、ベージュの床、茶色いドア) の写真
他の地域にあるラグジュアリーな中くらいなコンテンポラリースタイルのおしゃれな玄関ホール (ベージュの壁、セラミックタイルの床、ベージュの床、茶色いドア) の写真
お手頃価格の、ラグジュアリーな両開きドアコンテンポラリースタイルの玄関 (茶色いドア、緑のドア) の写真
1
