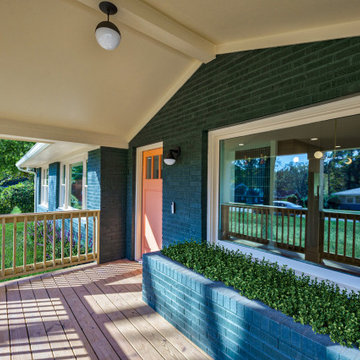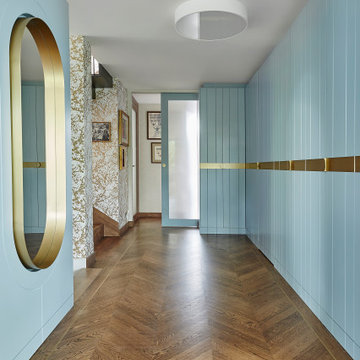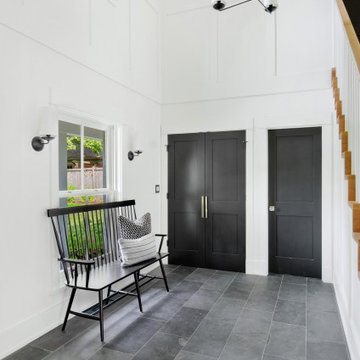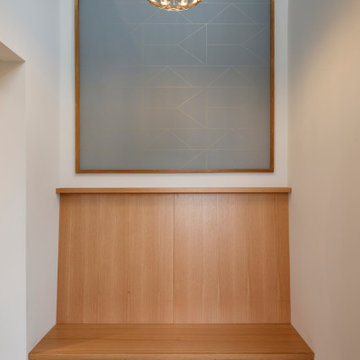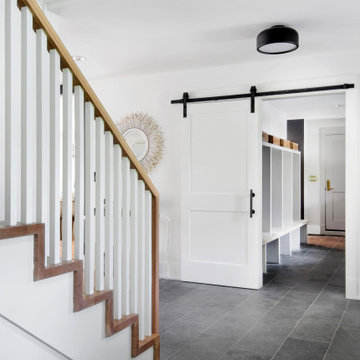高級なコンテンポラリースタイルの玄関 (三角天井、全タイプの壁の仕上げ) の写真
絞り込み:
資材コスト
並び替え:今日の人気順
写真 1〜20 枚目(全 23 枚)
1/5

The cantilevered roof draws the eye outward toward an expansive patio and garden, replete with evergreen trees and blooming flowers. An inviting lawn, playground, and pool provide the perfect environment to play together and create lasting memories.

A very long entry through the 1st floor of the home offers a great opportunity to create an art gallery. on the left wall. It is important to create a space in an entry like this that can carry interest and feel warm and inviting night or day. Each room off the entry is different in size and design, so symmetry helps the flow.

Custom Cabinetry, Top knobs matte black cabinet hardware pulls, Custom wave wall paneling, custom engineered matte black stair railing, Wave canvas wall art & frame from Deirfiur Home,
Design Principal: Justene Spaulding
Junior Designer: Keegan Espinola
Photography: Joyelle West

The Foyer continues with a dramatic custom marble wall covering , floating mahogany console, crystal lamps and an antiqued convex mirror, adding drama to the space.
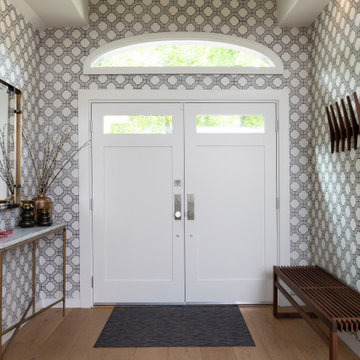
The entry into the home is covered in a graphic black, white and gray print. A brass and stone entry table has a brass mirror above it. The walnut slatted bench has a coatrack above it, echoing the slatted lines.
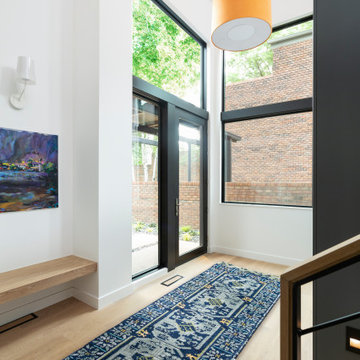
The bright floors and walls accentuate the dark details and balance the space. With huge windows and even a glass door, this space is never lacking natural light and a view of nature.
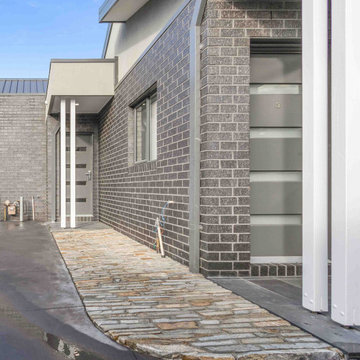
Garden design & landscape construction in Melbourne by Boodle Concepts. Project in Reservoir, featuring natural 'Filetti' Italian stone paving to add texture and visual warmth to the dwellings. Filetti's strong historical roots means it works well with traditional and modern builds.
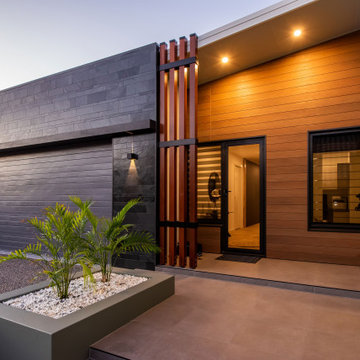
他の地域にある高級な広いコンテンポラリースタイルのおしゃれな玄関ホール (セラミックタイルの床、木目調のドア、グレーの床、三角天井、板張り壁) の写真
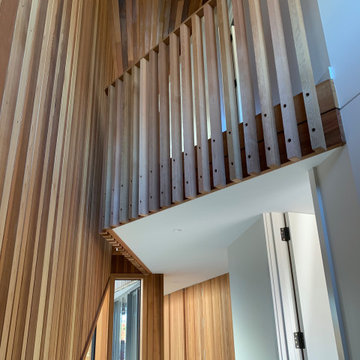
Entry, with cedar wall panelling
オークランドにある高級な中くらいなコンテンポラリースタイルのおしゃれな玄関ロビー (茶色い壁、コンクリートの床、黒いドア、グレーの床、三角天井、羽目板の壁) の写真
オークランドにある高級な中くらいなコンテンポラリースタイルのおしゃれな玄関ロビー (茶色い壁、コンクリートの床、黒いドア、グレーの床、三角天井、羽目板の壁) の写真
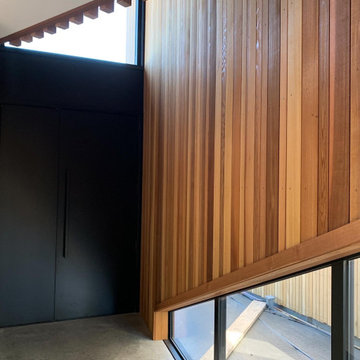
Entry, with cedar wall panelling
オークランドにある高級な中くらいなコンテンポラリースタイルのおしゃれな玄関ドア (茶色い壁、コンクリートの床、黒いドア、グレーの床、三角天井、羽目板の壁) の写真
オークランドにある高級な中くらいなコンテンポラリースタイルのおしゃれな玄関ドア (茶色い壁、コンクリートの床、黒いドア、グレーの床、三角天井、羽目板の壁) の写真
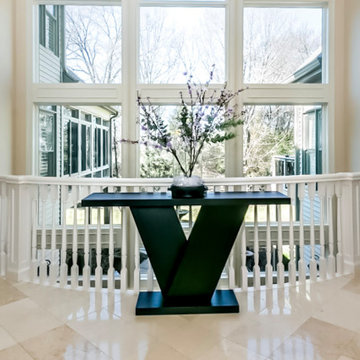
セントルイスにある高級な広いコンテンポラリースタイルのおしゃれな玄関ロビー (ベージュの壁、大理石の床、白い床、三角天井、羽目板の壁、金属製ドア) の写真
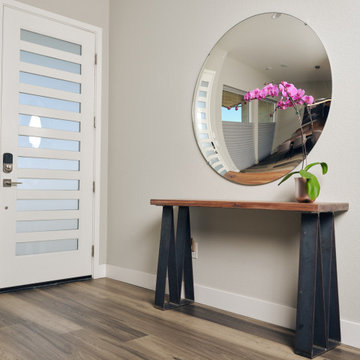
Contemporary open plan with an industrial modern look. This custom furniture was designed and built in Colorado Springs Colorado.
デンバーにある高級な広いコンテンポラリースタイルのおしゃれな玄関 (グレーの壁、ラミネートの床、グレーの床、三角天井、パネル壁) の写真
デンバーにある高級な広いコンテンポラリースタイルのおしゃれな玄関 (グレーの壁、ラミネートの床、グレーの床、三角天井、パネル壁) の写真
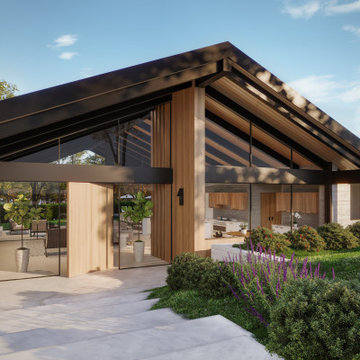
This contemporary Palos Verdes Estates residence showcases the mid-century post and beam style of architecture. The home includes a unique blend of steel, glass, concrete, and wood that exhibits modern elegance and promotes family connection.

The private residence gracefully greets its visitors, welcoming guests inside. The harmonious blend of steel and light wooden clapboards subtly suggests a fusion of delicacy and robust structural elements.
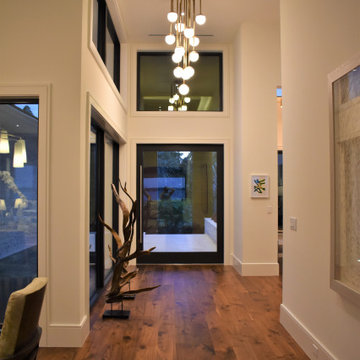
The foyer features walnut Hardwood flooring, and tree root sculptures with with a dramatic burnished brass chandelier and custom offset pivot hinge front door.
高級なコンテンポラリースタイルの玄関 (三角天井、全タイプの壁の仕上げ) の写真
1
