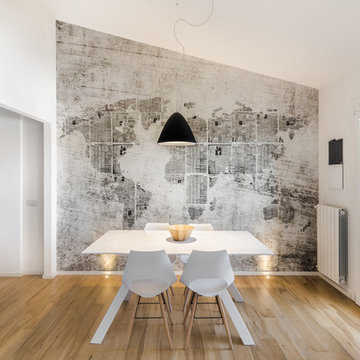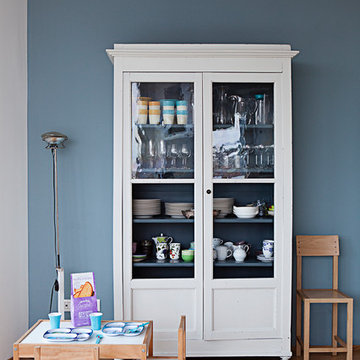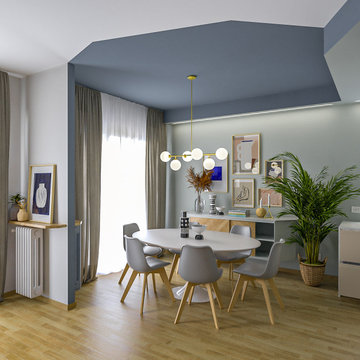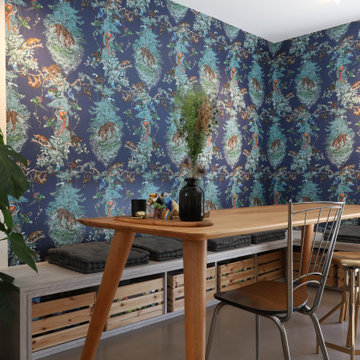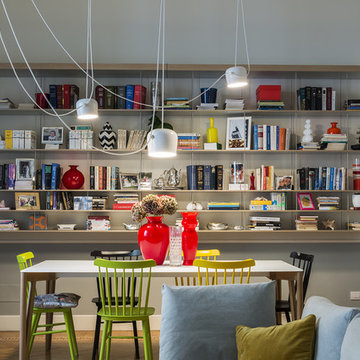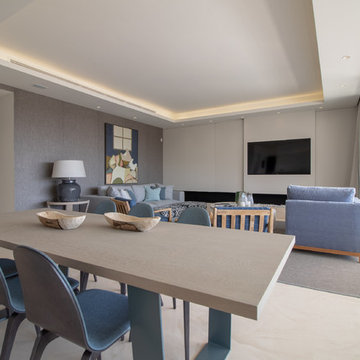コンテンポラリースタイルのLDK (朝食スペース、マルチカラーの壁) の写真
絞り込み:
資材コスト
並び替え:今日の人気順
写真 1〜20 枚目(全 458 枚)
1/5
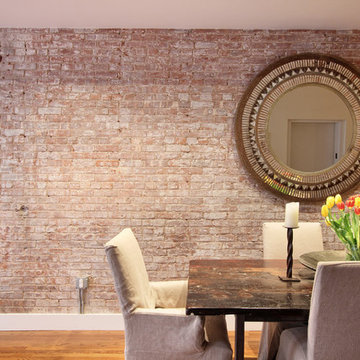
Designed to comfortably accommodate a growing family, a full open chef’s kitchen was added to the open loft layout. From the dining area and throughout reclaimed wood finishes and furniture, like the rustic farm house dining table and sideboard were used to complement the historic nature of the building. To further preserve and showcase the building’s historic details, plaster was removed from the walls to expose the original brick.

To connect to the adjoining Living Room, the Dining area employs a similar palette of darker surfaces and finishes, chosen to create an effect that is highly evocative of past centuries, linking new and old with a poetic approach.
The dark grey concrete floor is a paired with traditional but luxurious Tadelakt Moroccan plaster, chose for its uneven and natural texture as well as beautiful earthy hues.
The supporting structure is exposed and painted in a deep red hue to suggest the different functional areas and create a unique interior which is then reflected on the exterior of the extension.
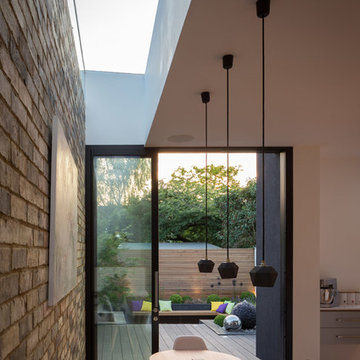
The large flat rooflights within the extension flood the extension and the rooms at the rear of the rear of the existing house with light, creating more usable space throughout the house.
Architects: MOOi Architecture
Photographer: Matthew Smith
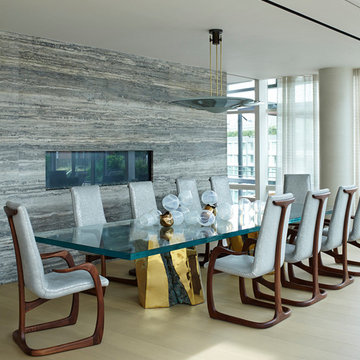
A design connoisseur’s sprawling residence captivates with a double height, majestic light filled living space perfected with exclusive bespoke pieces by both mid-century and contemporary design masters.
Photography by Bjorn Wallander.
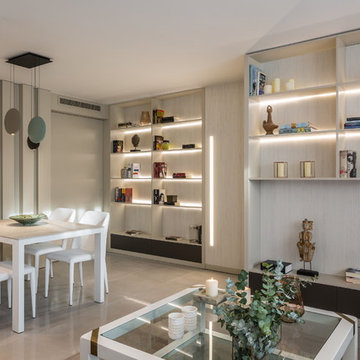
FOTO: Germán Cabo (germancabo.com)
Con una paleta cromática inspirada en el gris lava con ciertos matices verdes grisáceos combinados con tonos arenas se ha creado un espacio actual y muy cosmopolita. Destaca la iluminación decorativa diseñada para el salón que aporta cierto toque futurista mediante el uso estudiado de unas luces lineales que aportan un aire muy actual al conjunto.
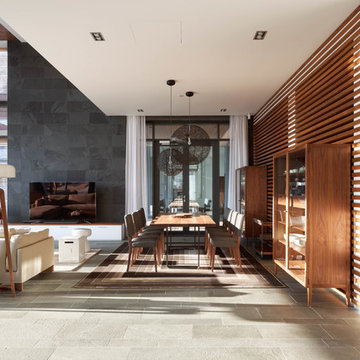
Алексей Князев
モスクワにあるラグジュアリーな広いコンテンポラリースタイルのおしゃれなダイニング (マルチカラーの壁、スレートの床、グレーの床) の写真
モスクワにあるラグジュアリーな広いコンテンポラリースタイルのおしゃれなダイニング (マルチカラーの壁、スレートの床、グレーの床) の写真
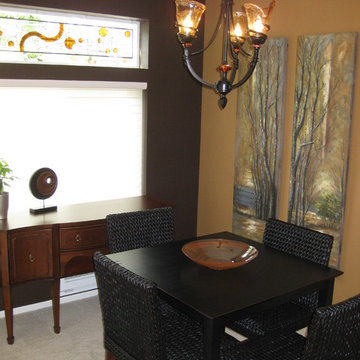
Utilizing space in a small condo. Living Room, Dining Room / T. Greene
シアトルにある中くらいなコンテンポラリースタイルのおしゃれなLDK (マルチカラーの壁、カーペット敷き、暖炉なし) の写真
シアトルにある中くらいなコンテンポラリースタイルのおしゃれなLDK (マルチカラーの壁、カーペット敷き、暖炉なし) の写真

ボルドーにある高級な広いコンテンポラリースタイルのおしゃれなダイニング (マルチカラーの壁、セラミックタイルの床、暖炉なし、グレーの床、表し梁、レンガ壁) の写真
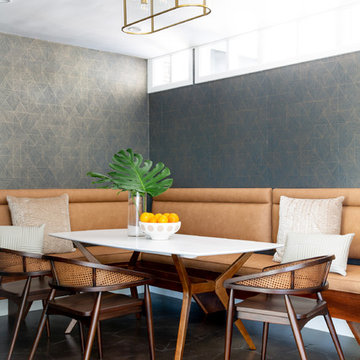
limestone slab with concrete stain and satin sheen sealer
オースティンにあるラグジュアリーな広いコンテンポラリースタイルのおしゃれなLDK (マルチカラーの壁、ライムストーンの床、茶色い床) の写真
オースティンにあるラグジュアリーな広いコンテンポラリースタイルのおしゃれなLDK (マルチカラーの壁、ライムストーンの床、茶色い床) の写真
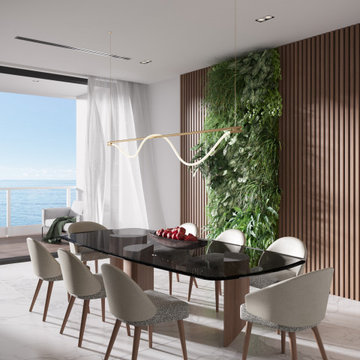
3D Rendering by Aurora Renderings | Interior design by Aurora Renderings
マイアミにある中くらいなコンテンポラリースタイルのおしゃれなLDK (マルチカラーの壁、大理石の床、白い床) の写真
マイアミにある中くらいなコンテンポラリースタイルのおしゃれなLDK (マルチカラーの壁、大理石の床、白い床) の写真
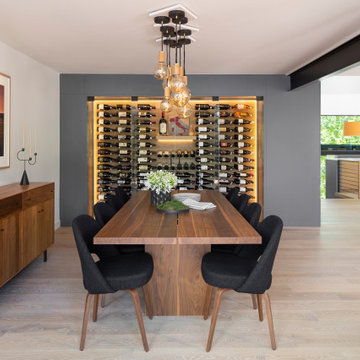
The dining room is one of the crowning jewels of this entire design. The wood furnishings are accented by the hand-blown lights suspended above, along with the backdrop of wine racks on one side and nature to the other.
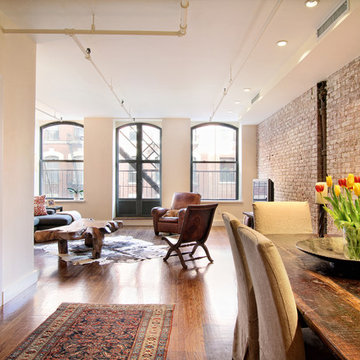
We renovated a one bedroom loft in New York City into a two bedroom space, to comfortably accommodate a growing family. The kitchen, dining area and living room are part of the open concept creating. Throughout the open loft layout, reclaimed wood finishes and furniture, exposed pipes and original brick were highlighted to complement the historic nature of the building.
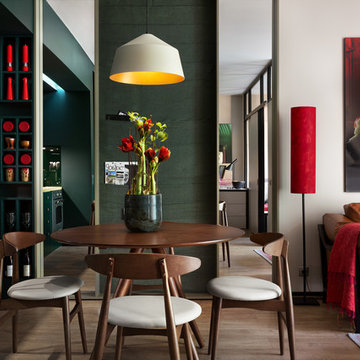
Дизайнер – Елена Фатеева
Руководитель проекта – Валентин Тринцуков
Фото – Андрей Авдеенко
他の地域にある小さなコンテンポラリースタイルのおしゃれなLDK (マルチカラーの壁) の写真
他の地域にある小さなコンテンポラリースタイルのおしゃれなLDK (マルチカラーの壁) の写真
コンテンポラリースタイルのLDK (朝食スペース、マルチカラーの壁) の写真
1

