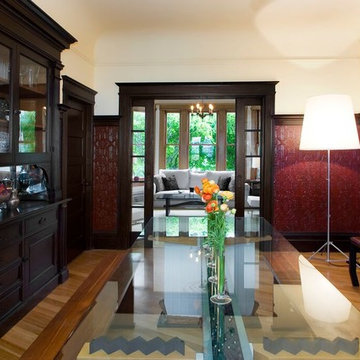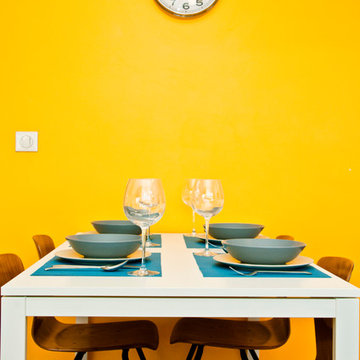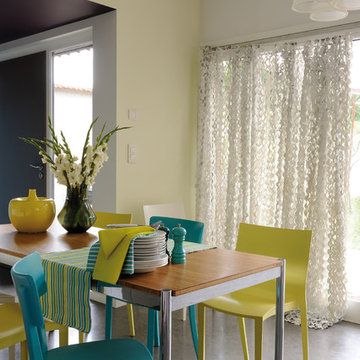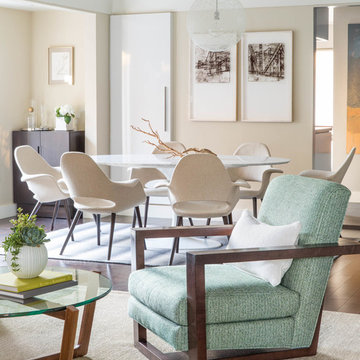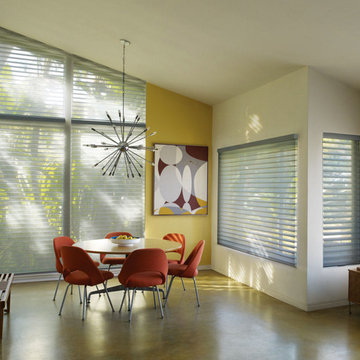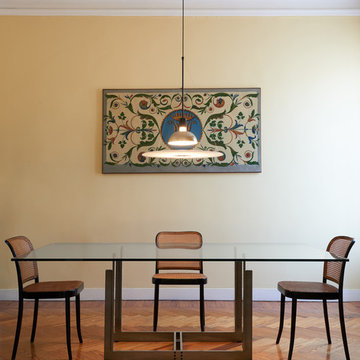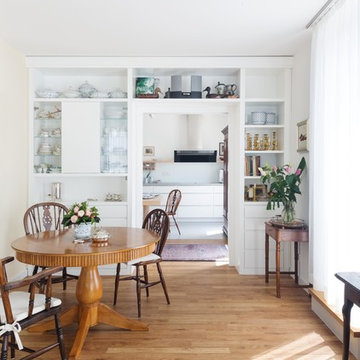中くらいなコンテンポラリースタイルのダイニング (黄色い壁) の写真
絞り込み:
資材コスト
並び替え:今日の人気順
写真 21〜40 枚目(全 275 枚)
1/4
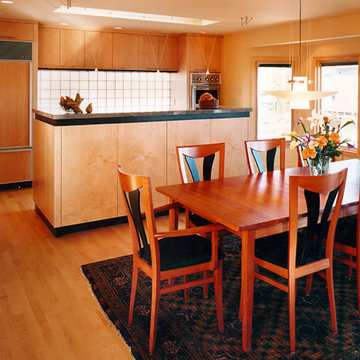
Open, clean, crisp, light and airy describe this remodel. A skylight lights and defines the sink island.
サンフランシスコにある高級な中くらいなコンテンポラリースタイルのおしゃれなダイニングキッチン (黄色い壁、無垢フローリング) の写真
サンフランシスコにある高級な中くらいなコンテンポラリースタイルのおしゃれなダイニングキッチン (黄色い壁、無垢フローリング) の写真
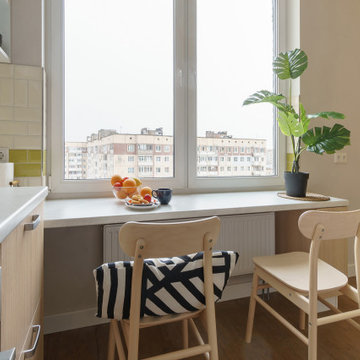
サンクトペテルブルクにある低価格の中くらいなコンテンポラリースタイルのおしゃれなダイニング (朝食スペース、黄色い壁、クッションフロア、茶色い床、壁紙) の写真
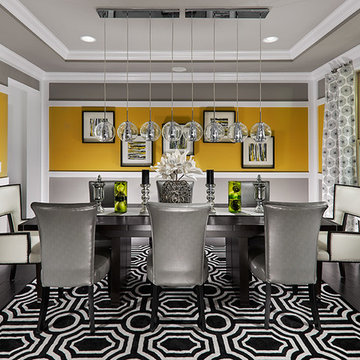
Contemporary Dining Room
オーランドにあるお手頃価格の中くらいなコンテンポラリースタイルのおしゃれな独立型ダイニング (黄色い壁、濃色無垢フローリング、暖炉なし) の写真
オーランドにあるお手頃価格の中くらいなコンテンポラリースタイルのおしゃれな独立型ダイニング (黄色い壁、濃色無垢フローリング、暖炉なし) の写真
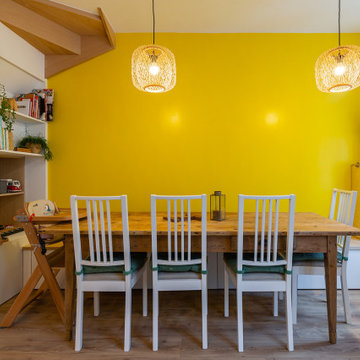
Nos clients ont fait l’acquisition de deux biens sur deux étages, et nous ont confié ce projet pour créer un seul cocon chaleureux pour toute la famille. ????
Dans l’appartement du bas situé au premier étage, le défi était de créer un espace de vie convivial avec beaucoup de rangements. Nous avons donc agrandi l’entrée sur le palier, créé un escalier avec de nombreux rangements intégrés et un claustra en bois sur mesure servant de garde-corps.
Pour prolonger l’espace familial à l’extérieur, une terrasse a également vu le jour. Le salon, entièrement ouvert, fait le lien entre cette terrasse et le reste du séjour. Ce dernier est composé d’un espace repas pouvant accueillir 8 personnes et d’une cuisine ouverte avec un grand plan de travail et de nombreux rangements.
A l’étage, on retrouve les chambres ainsi qu’une belle salle de bain que nos clients souhaitaient lumineuse et complète avec douche, baignoire et toilettes. ✨
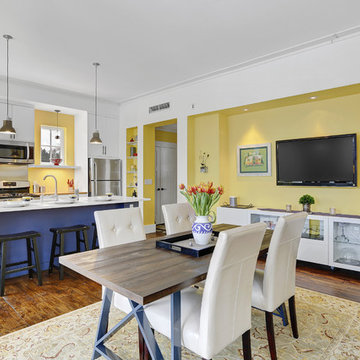
iriana shiyan
シアトルにある中くらいなコンテンポラリースタイルのおしゃれなLDK (黄色い壁、濃色無垢フローリング、茶色い床) の写真
シアトルにある中くらいなコンテンポラリースタイルのおしゃれなLDK (黄色い壁、濃色無垢フローリング、茶色い床) の写真
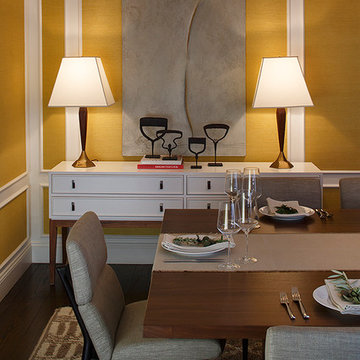
The clients’ existing sideboard, styled with vintage garden tools and vintage mid-century lamps.
サンフランシスコにあるラグジュアリーな中くらいなコンテンポラリースタイルのおしゃれな独立型ダイニング (黄色い壁、濃色無垢フローリング) の写真
サンフランシスコにあるラグジュアリーな中くらいなコンテンポラリースタイルのおしゃれな独立型ダイニング (黄色い壁、濃色無垢フローリング) の写真
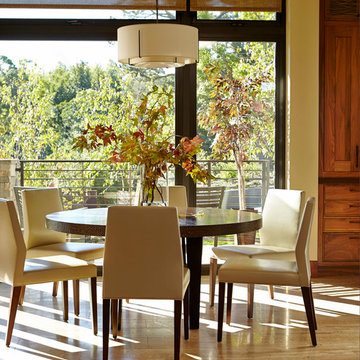
Eric Zepeda
サンフランシスコにあるお手頃価格の中くらいなコンテンポラリースタイルのおしゃれなLDK (黄色い壁、淡色無垢フローリング、暖炉なし、茶色い床) の写真
サンフランシスコにあるお手頃価格の中くらいなコンテンポラリースタイルのおしゃれなLDK (黄色い壁、淡色無垢フローリング、暖炉なし、茶色い床) の写真
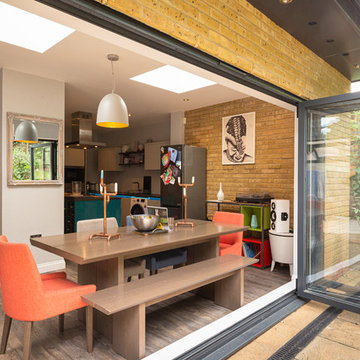
A single storey extension to extend the existing kitchen into an open plan living space. Large bi-fold doors access into garden patio.
Interior Design: Manny Decor
Contractor: VIC Construction
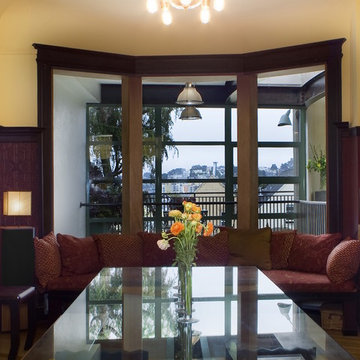
In the dinning room I designed the build-in couch upholstered in Italian burgundy wool fabric with complimentary pillows.
サンフランシスコにある中くらいなコンテンポラリースタイルのおしゃれなダイニングキッチン (黄色い壁、無垢フローリング) の写真
サンフランシスコにある中くらいなコンテンポラリースタイルのおしゃれなダイニングキッチン (黄色い壁、無垢フローリング) の写真
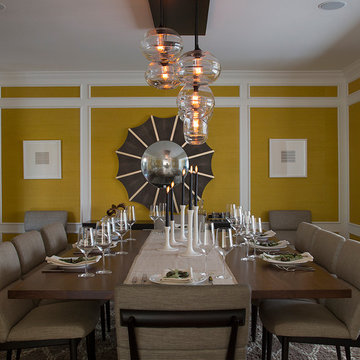
this formal dining space features a custom-made doublewide dining table, grass cloth wall paper, tightly woven fabric upholstery on the mid-century-inspired chairs and a chandelier of hand blown globes in varying sizes and shapes.
Eric Rorer Photography
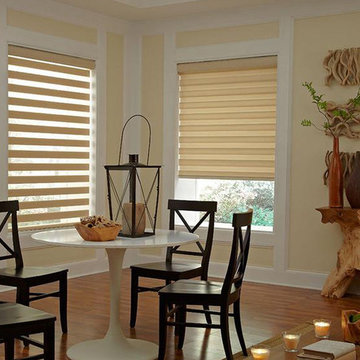
フェニックスにある高級な中くらいなコンテンポラリースタイルのおしゃれな独立型ダイニング (黄色い壁、淡色無垢フローリング、暖炉なし、茶色い床) の写真
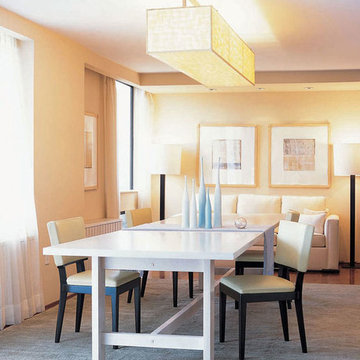
A Jersey Shore home we decorated in easy neutrals for the ultimate summer hangout. Contemporary furnishings by Holly Hunt and B&B Italia set the tone for a relaxed lifestyle, which we then contrasted with dark room dividers and accent side tables by Todd Hase. Our goal was to create a trendy and sophisticated environment that promoted stress-free living in a light and airy space.
Project Location: Jersey Shore. Project designed by interior design firm, Betty Wasserman Art & Interiors. From their Chelsea base, they serve clients in Manhattan and throughout New York City, as well as across the tri-state area and in The Hamptons.
For more about Betty Wasserman, click here: https://www.bettywasserman.com/
To learn more about this project, click here: https://www.bettywasserman.com/spaces/jersey-shore-weekend-getaway/
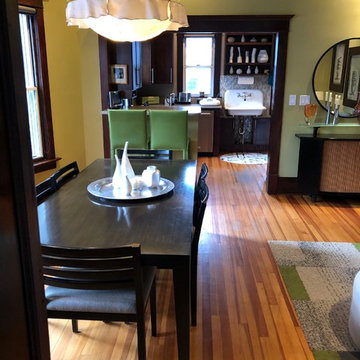
The newly decorated dining room looking through to the newly opened up and remodeled kitchen. Notice the original farmhouse sink that we kept in the kitchen. Who could resist it?
中くらいなコンテンポラリースタイルのダイニング (黄色い壁) の写真
2
