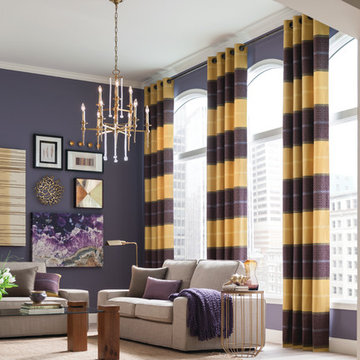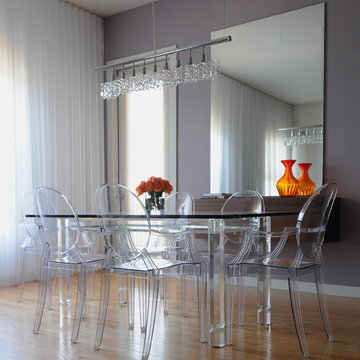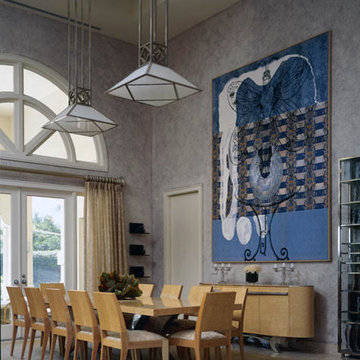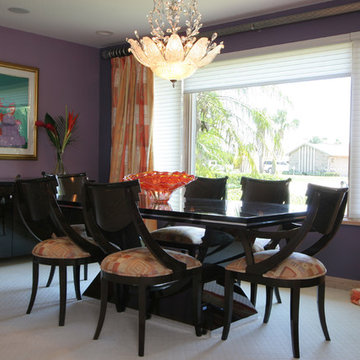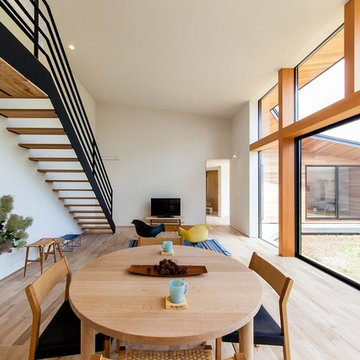広いコンテンポラリースタイルのダイニング (紫の壁) の写真
絞り込み:
資材コスト
並び替え:今日の人気順
写真 1〜20 枚目(全 60 枚)
1/4

Soft colour palette to complement the industrial look and feel
ロンドンにあるお手頃価格の広いコンテンポラリースタイルのおしゃれなダイニングキッチン (紫の壁、ラミネートの床、白い床、格子天井) の写真
ロンドンにあるお手頃価格の広いコンテンポラリースタイルのおしゃれなダイニングキッチン (紫の壁、ラミネートの床、白い床、格子天井) の写真
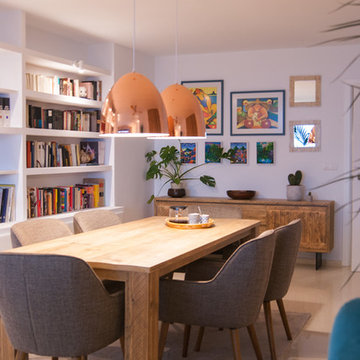
Pared forrada de madera para enmarcar la zona del comedor
バレンシアにある広いコンテンポラリースタイルのおしゃれなダイニング (紫の壁、ベージュの床) の写真
バレンシアにある広いコンテンポラリースタイルのおしゃれなダイニング (紫の壁、ベージュの床) の写真

BURLESQUE DINING ROOM
We designed this extraordinary room as part of a large interior design project in Stamford, Lincolnshire. Our client asked us to create for him a Moulin Rouge themed dining room to enchant his guests in the evenings – and to house his prized collection of fine wines.
The palette of deep hues, rich dark wood tones and accents of opulent brass create a warm, luxurious and magical backdrop for poker nights and unforgettable dinner parties.
CLIMATE CONTROLLED WINE STORAGE
The biggest wow factor in this room is undoubtedly the luxury wine cabinet, which was custom designed and made for us by Spiral Cellars. Standing proud in the centre of the back wall, it maintains a constant temperature for our client’s collection of well over a hundred bottles.
As a nice finishing touch, our audio-visuals engineer found a way to connect it to the room’s Q–Motion mood lighting system, integrating it perfectly within the room at all times of day.
POKER NIGHTS AND UNFORGETTABLE DINNER PARTIES
We always love to work with a quirky and OTT brief! This room encapsulates the drama and mystery we are so passionate about creating for our clients.
The wallpaper – a cool, midnight blue grasscloth – envelopes you in the depths of night; the warmer oranges and pinks advancing powerfully out of this shadowy background.
The antique dining table in the centre of the room was brought from another of our client’s properties, and carefully integrated into this design. Another existing piece was the Chesterfield which we had stripped and reupholstered in sumptuous blue leather.
On this project we delivered our full interior design service, which includes concept design visuals, a rigorous technical design package and full project coordination and installation service.
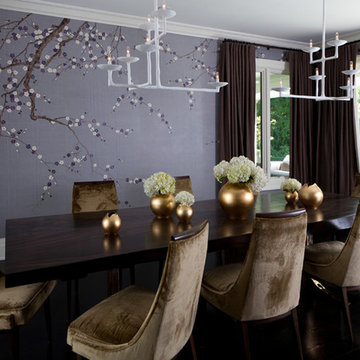
Modern dining room in Atherton, CA has a zen vibe, cool textures and surfaces, and edgy details. French doors open to patio and grand lawn in the rear of the home.
Kathryn MacDonald Photography - www.macdonaldphoto.com,
Marie Christine Design
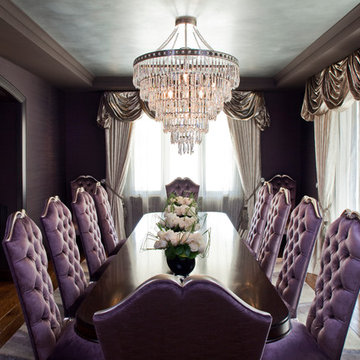
Interiors by SFA Design
Photography by Meghan Bierle-O'Brien
ロサンゼルスにあるラグジュアリーな広いコンテンポラリースタイルのおしゃれな独立型ダイニング (紫の壁) の写真
ロサンゼルスにあるラグジュアリーな広いコンテンポラリースタイルのおしゃれな独立型ダイニング (紫の壁) の写真
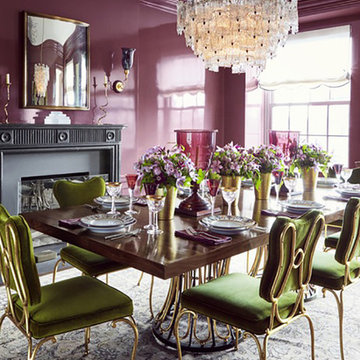
ニューヨークにあるラグジュアリーな広いコンテンポラリースタイルのおしゃれなダイニングキッチン (紫の壁、淡色無垢フローリング、標準型暖炉、漆喰の暖炉まわり) の写真
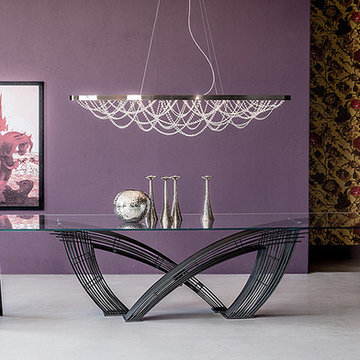
- CRISTAL SUSPENSION LAMP. Ceiling lamp with satin Nickel stainless steel frame. Lampshade with crystal pendants.
41''5/8W x 23''5/8D x 12''5/8H.
70''7/8W x 27''5/8D x 12''5/8H.
http://ow.ly/3zgsMd
- HYSTRIX TABLE. Table with transparent varnished steel base. Top in 5/8'' clear, extra clear or extra clear glass with reversed beveled edges.
94''1/2W x 47''1/4D x 29''1/2H.
118''1/8W x 47''1/4D x 29''1/2H.
118''1/8W x 47''1/4D x 29''1/2H sag.
126''W x 47''1/4D x 29''1/2H.
133''7/8W x 51''1/8D x 29''1/2H.
141''3/4W x 51''1/8D x 29''1/2H.
http://ow.ly/3zgsRU
- MAGDA ARMCHAIR. Chair with or without arms in natural oak, walnut stained oak, wengé stained oak or matt white or black stained oak. Seat and back upholstered in fabric, synthetic leather or soft leather as per sample card.
21''W x 22''D x 32''H.
Armrest: 24''3/8.
http://ow.ly/3zgsST
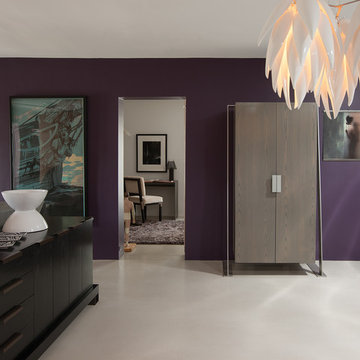
AP Products:
DR-76A Dresser/Buffet
AR-16 Armoire/Media Cabinet
Photography by: Christiaan Blok
フェニックスにあるラグジュアリーな広いコンテンポラリースタイルのおしゃれなLDK (紫の壁、コンクリートの床) の写真
フェニックスにあるラグジュアリーな広いコンテンポラリースタイルのおしゃれなLDK (紫の壁、コンクリートの床) の写真
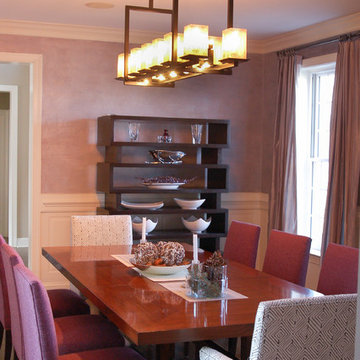
A contemporary dining room with a textured plum & metallic faux finish on the walls, custom upholstered chairs, and large walnut table.
フィラデルフィアにあるラグジュアリーな広いコンテンポラリースタイルのおしゃれな独立型ダイニング (紫の壁、濃色無垢フローリング、暖炉なし) の写真
フィラデルフィアにあるラグジュアリーな広いコンテンポラリースタイルのおしゃれな独立型ダイニング (紫の壁、濃色無垢フローリング、暖炉なし) の写真
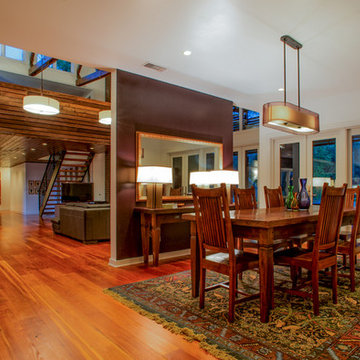
Open plan dining room to living room with french doors, contemporary light fixtures and reclaimed heart pine flooring complimented by earth tone wall paint and wood accent wall.
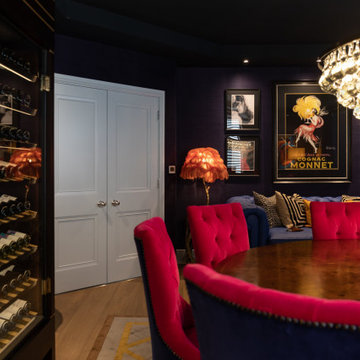
COUNTRY HOUSE INTERIOR DESIGN PROJECT
We were thrilled to be asked to provide our full interior design service for this luxury new-build country house, deep in the heart of the Lincolnshire hills.
Our client approached us as soon as his offer had been accepted on the property – the year before it was due to be finished. This was ideal, as it meant we could be involved in some important decisions regarding the interior architecture. Most importantly, we were able to input into the design of the kitchen and the state-of-the-art lighting and automation system.
This beautiful country house now boasts an ambitious, eclectic array of design styles and flavours. Some of the rooms are intended to be more neutral and practical for every-day use. While in other areas, Tim has injected plenty of drama through his signature use of colour, statement pieces and glamorous artwork.
FORMULATING THE DESIGN BRIEF
At the initial briefing stage, our client came to the table with a head full of ideas. Potential themes and styles to incorporate – thoughts on how each room might look and feel. As always, Tim listened closely. Ideas were brainstormed and explored; requirements carefully talked through. Tim then formulated a tight brief for us all to agree on before embarking on the designs.
METROPOLIS MEETS RADIO GAGA GRANDEUR
Two areas of special importance to our client were the grand, double-height entrance hall and the formal drawing room. The brief we settled on for the hall was Metropolis – Battersea Power Station – Radio Gaga Grandeur. And for the drawing room: James Bond’s drawing room where French antiques meet strong, metallic engineered Art Deco pieces. The other rooms had equally stimulating design briefs, which Tim and his team responded to with the same level of enthusiasm.
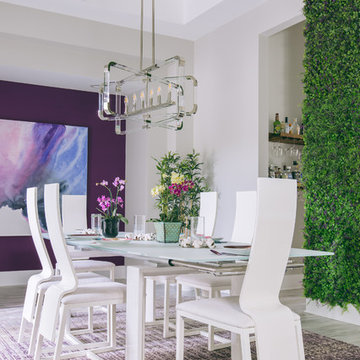
Cristina Danielle Photography
ジャクソンビルにある高級な広いコンテンポラリースタイルのおしゃれな独立型ダイニング (紫の壁、グレーの床) の写真
ジャクソンビルにある高級な広いコンテンポラリースタイルのおしゃれな独立型ダイニング (紫の壁、グレーの床) の写真
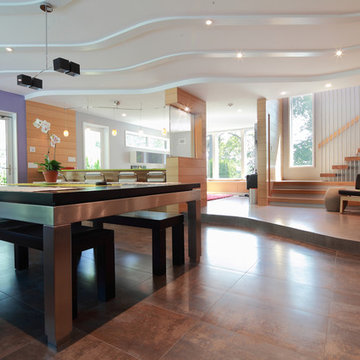
“Compelling.” That’s how one of our judges characterized this stair, which manages to embody both reassuring solidity and airy weightlessness. Architect Mahdad Saniee specified beefy maple treads—each laminated from two boards, to resist twisting and cupping—and supported them at the wall with hidden steel hangers. “We wanted to make them look like they are floating,” he says, “so they sit away from the wall by about half an inch.” The stainless steel rods that seem to pierce the treads’ opposite ends are, in fact, joined by threaded couplings hidden within the thickness of the wood. The result is an assembly whose stiffness underfoot defies expectation, Saniee says. “It feels very solid, much more solid than average stairs.” With the rods working in tension from above and compression below, “it’s very hard for those pieces of wood to move.”
The interplay of wood and steel makes abstract reference to a Steinway concert grand, Saniee notes. “It’s taking elements of a piano and playing with them.” A gently curved soffit in the ceiling reinforces the visual rhyme. The jury admired the effect but was equally impressed with the technical acumen required to achieve it. “The rhythm established by the vertical rods sets up a rigorous discipline that works with the intricacies of stair dimensions,” observed one judge. “That’s really hard to do.”
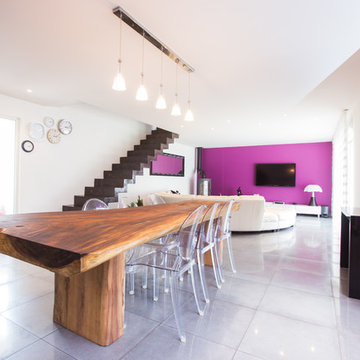
Photo:Alice Lechevallier
トゥールーズにあるお手頃価格の広いコンテンポラリースタイルのおしゃれなダイニング (紫の壁、セラミックタイルの床、暖炉なし、グレーの床) の写真
トゥールーズにあるお手頃価格の広いコンテンポラリースタイルのおしゃれなダイニング (紫の壁、セラミックタイルの床、暖炉なし、グレーの床) の写真
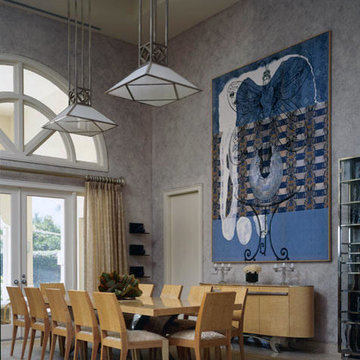
The double height living/dining room in this Palm Beach villa pairs creamy beige marble floors with sponge painted walls for atmospheric effect. The living room pairs Chanel sofas in muted green patterned upholstery with club chairs designed by David Estreich Architects expressly for this villa. A Dale Chihuly glass vase sits upon the Dining table.
広いコンテンポラリースタイルのダイニング (紫の壁) の写真
1
