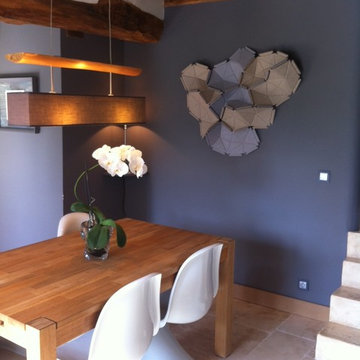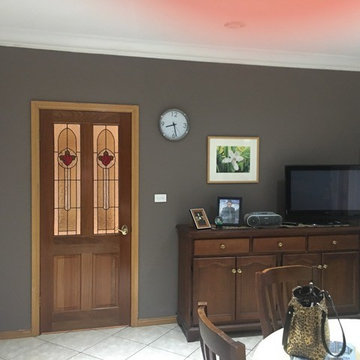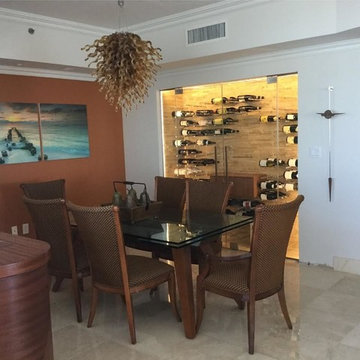コンテンポラリースタイルのダイニング (テラコッタタイルの床、ベージュの床) の写真
絞り込み:
資材コスト
並び替え:今日の人気順
写真 1〜19 枚目(全 19 枚)
1/4
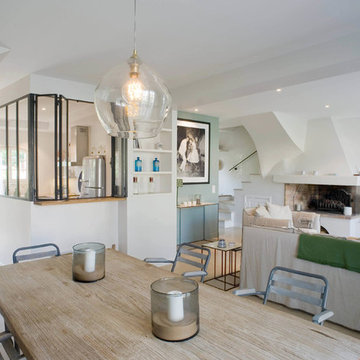
Rénovation de deux maisons de pêcheurs, pour n'en former qu'une seule.
La réunion de ces deux maisons a permis un agrandissement significatif de l’espace d’habitat pour laisser place à de beaux volumes notamment au rez-de-chaussée avec un vaste salon-séjour. Matériaux naturels, esprit verrière pour la cuisine, contrastes de couleurs… une sensation de fraicheur et d'évasion plane dans cette maison au bord du canal.
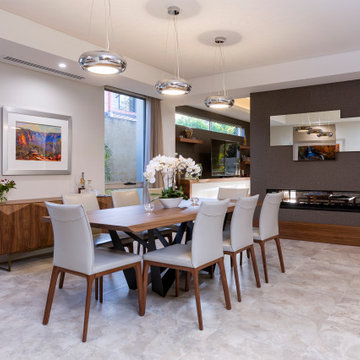
Striking and sophisticated, bold and exciting, and streets ahead in its quality and cutting edge design – Ullapool Road is a showcase of contemporary cool and classic function, and is perfectly at home in a modern urban setting.
Ullapool Road brings an exciting and bold new look to the Atrium Homes collection.
It is evident from the street front this is something different. The timber-lined ceiling has a distinctive stacked stone wall that continues inside to the impressive foyer, where the glass and stainless steel staircase takes off from its marble base to the upper floor.
The quality of this home is evident at every turn – American Black Walnut is used extensively; 35-course ceilings are recessed and trough-lit; 2.4m high doorways create height and volume; and the stunning feature tiling in the bathrooms adds to the overall sense of style and sophistication.
Deceptively spacious for its modern, narrow lot design, Ullapool Road is also a masterpiece of design. An inner courtyard floods the heart of the home with light, and provides an attractive and peaceful outdoor sitting area convenient to the guest suite. A lift well thoughtfully futureproofs the home while currently providing a glass-fronted wine cellar on the lower level, and a study nook upstairs. Even the deluxe-size laundry dazzles, with its two huge walk-in linen presses and iron station.
Tailor-designed for easy entertaining, the big kitchen is a masterpiece with its creamy CaesarStone island bench and splashback, stainless steel appliances, and separate scullery with loads of built-in storage.
Elegant dining and living spaces, separated by a modern, double-fronted gas fireplace, flow seamlessly outdoors to a big alfresco with built-in kitchen facilities.
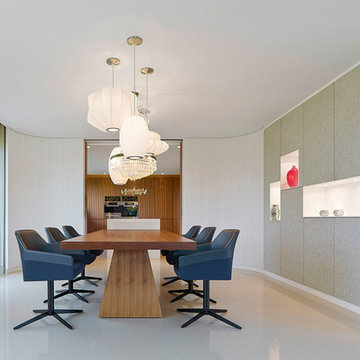
Photography: Zooey Braun Roemerstr. 51, Stuttgart, T +49 (0)711 6400361, zooey@zooeybraun.de
シュトゥットガルトにある中くらいなコンテンポラリースタイルのおしゃれなLDK (白い壁、テラコッタタイルの床、ベージュの床) の写真
シュトゥットガルトにある中くらいなコンテンポラリースタイルのおしゃれなLDK (白い壁、テラコッタタイルの床、ベージュの床) の写真
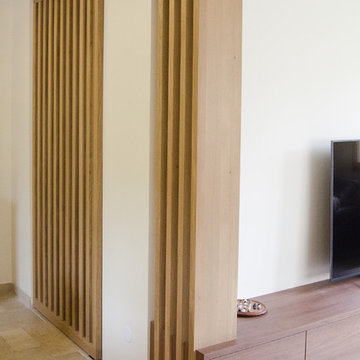
Le rail de la porte coulissante est encastré dans le faux-plafond. Le rythme des montants en bois se retrouve sur le claustra fixe "encastré" sur la meuble banc tv. Le contraste entre bois clair et bois foncé offre une ambiance douce et contemporaine.
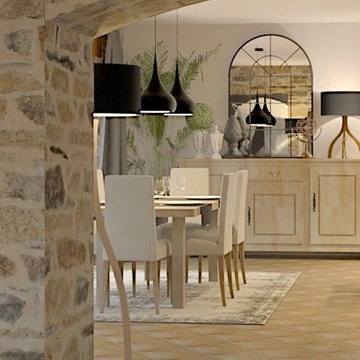
Projet de réaménagement de la pièce de vie tout en conservant le mobilier mais en proposant de nouvelles assises, un choix de luminaires, un tapis, des rideaux, un habillage des murs et des accessoires de décoration qui vont permettre d'obtenir un intérieur plus contemporain avec un budget minimum
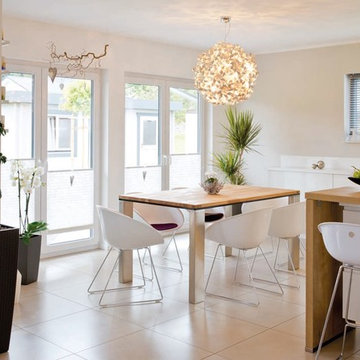
Auf cremefarbenen, großformatigen Fliesen geht es ins Wohn-Esszimmer mit Küche. Links hinter einer Wand verbirgt sich die gemütliche Sofaecke, rechts die Küche mit großem Kochtresen und im Erker der Essplatz. © FingerHaus GmbH
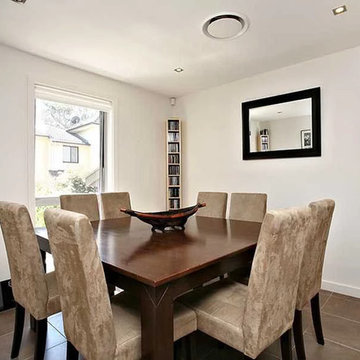
Crown Homes are a licensed home building company that can provide expert advice throughout all areas of your home. We don't just build from scratch. Whether you want a complete home renovation, facade redesign or internal upgrade, our expert building knowledge and discerning taste will ensure we maximise the value of your home. Whether, you wish to create an open plan living area or additional rooms, we will provide a customised design to provide a solution to meet your families requirements.
We also provide home unit owners a quick and cost effective approach to their renovation. Whether you are looking for an aesthetic makeover, a new kitchen or bathroom, Crown ensure the upgrade is handled with the highest attention to detail and minimum level of disturbance to your family.
As design and construction specialists, we know how many products are out there on the market and how mind boggling it can be to choose your finishes, styles and inclusions. At Crown, we take a traditional bricks and mortar approach, which means we only use quality inclusions that will last the test of time. Based on this notion, we have created a few basic packages for you to choose from for your home renovation.
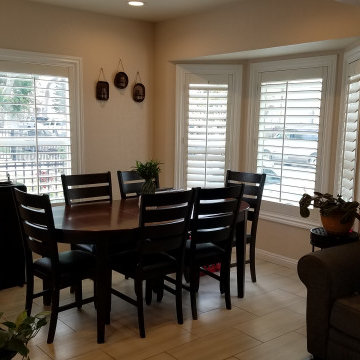
This house had a large water damage and black mold in the bathroom and kitchen area for years and no one took care of it. When we first came in we called a remediation company to remove the black mold and to keep the place safe for the owner and her children. After remediation process was done we start complete demolition process to the kitchen, bathroom, and floors around the house. we rewired the whole house and upgraded the panel box to 200amp. installed R38 insulation in the attic. replaced the AC and upgraded to 3.5 tons. Replaced the entire floors with laminate floors. open up the wall between the living room and the kitchen, creating open space. painting the interior house. installing new kitchen cabinets and counter top. installing appliances. Remodel the bathroom completely. Remodel the front yard and installing artificial grass and river stones. painting the front and side walls of the house. replacing the roof completely with cool roof asphalt shingles.
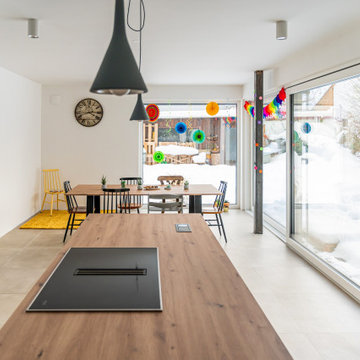
moderner und offener Küchen und Essbereich mit großen Glasflächen und Heb- Schiebetüren zum Garten.
ミュンヘンにあるお手頃価格の中くらいなコンテンポラリースタイルのおしゃれなLDK (テラコッタタイルの床、ベージュの床) の写真
ミュンヘンにあるお手頃価格の中くらいなコンテンポラリースタイルのおしゃれなLDK (テラコッタタイルの床、ベージュの床) の写真
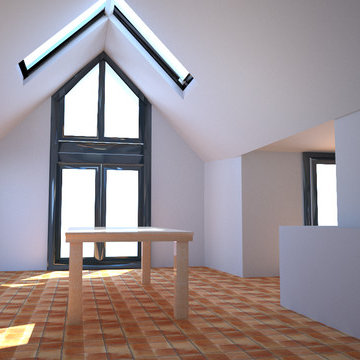
Design by James Matley
Visualization by Pedro Pento
ハンプシャーにある高級な中くらいなコンテンポラリースタイルのおしゃれなダイニングキッチン (白い壁、テラコッタタイルの床、暖炉なし、ベージュの床) の写真
ハンプシャーにある高級な中くらいなコンテンポラリースタイルのおしゃれなダイニングキッチン (白い壁、テラコッタタイルの床、暖炉なし、ベージュの床) の写真
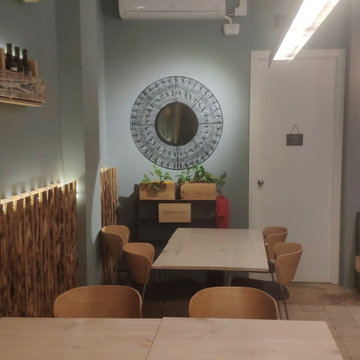
Restyling di un ristorante a Valencia
バレンシアにある低価格の中くらいなコンテンポラリースタイルのおしゃれなLDK (緑の壁、テラコッタタイルの床、ベージュの床) の写真
バレンシアにある低価格の中くらいなコンテンポラリースタイルのおしゃれなLDK (緑の壁、テラコッタタイルの床、ベージュの床) の写真
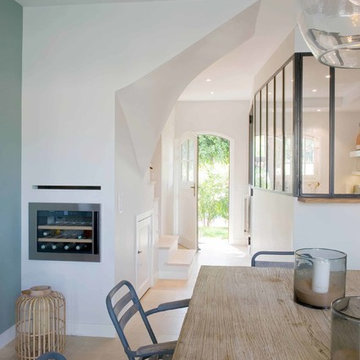
Rénovation de deux maisons de pêcheurs, pour n'en former qu'une seule.
La réunion de ces deux maisons a permis un agrandissement significatif de l’espace d’habitat pour laisser place à de beaux volumes notamment au rez-de-chaussée avec un vaste salon-séjour. Matériaux naturels, esprit verrière pour la cuisine, contrastes de couleurs… une sensation de fraicheur et d'évasion plane dans cette maison au bord du canal.
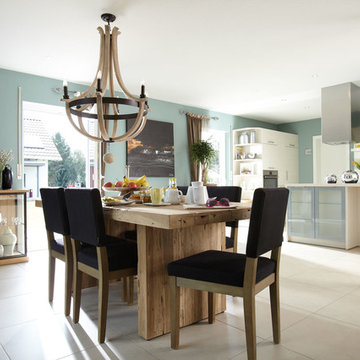
Geht man weiter durch den Windfang, gelangt man in den großzügigen Wohn-/Essbereich mit integrierter Küche, inklusive Hauswirtschaftsraum. © FingerHaus GmbH
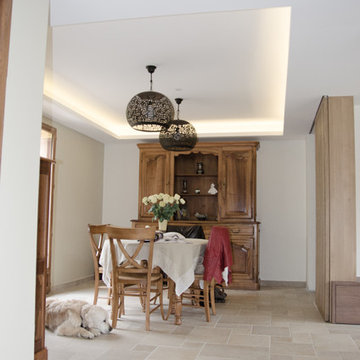
Le nouveau salon propose une harmonie entre une ambiance traditionnelle (mobilier de salle à manger conservé) et une ambiance plus moderne (nouveaux mobiliers, éclairages et parois)
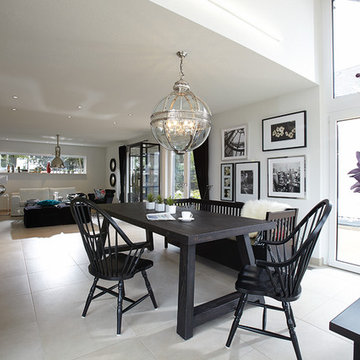
Wer das Haus betritt, erlebt Großzügigkeit: Der Wohn-Essbereich misst fast 40 Quadratmeter und wächst dank des direkt angrenzenden Wintergartens sogar auf fast 50 Quadratmeter an. © FingerHaus GmbH
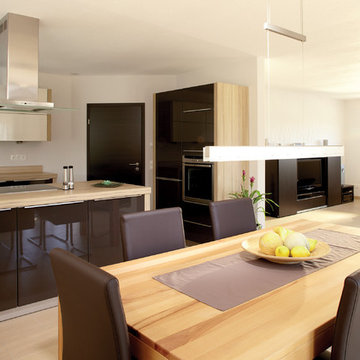
Die gemütliche, offene Küche lädt zum gemeinsamen Kochen und Genießen ein. © FingerHaus GmbH
他の地域にあるコンテンポラリースタイルのおしゃれなダイニング (白い壁、テラコッタタイルの床、ベージュの床) の写真
他の地域にあるコンテンポラリースタイルのおしゃれなダイニング (白い壁、テラコッタタイルの床、ベージュの床) の写真
コンテンポラリースタイルのダイニング (テラコッタタイルの床、ベージュの床) の写真
1
