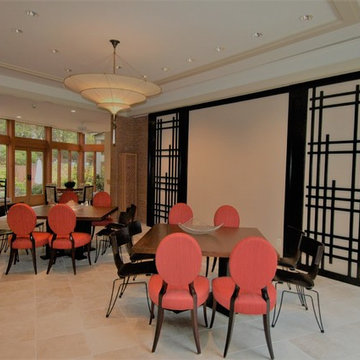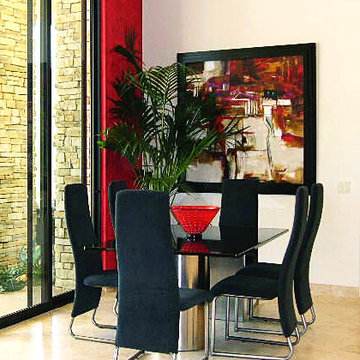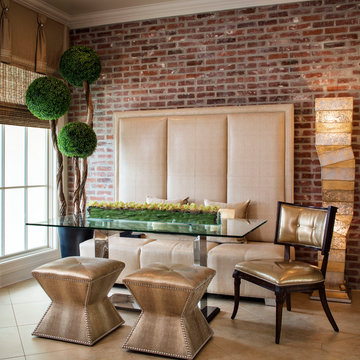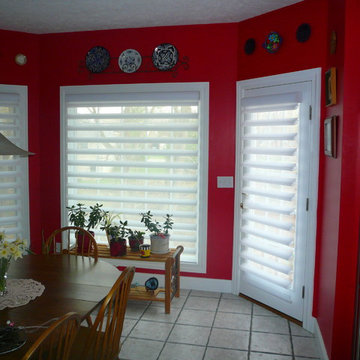コンテンポラリースタイルのダイニング (畳、トラバーチンの床、赤い壁) の写真
絞り込み:
資材コスト
並び替え:今日の人気順
写真 1〜4 枚目(全 4 枚)
1/5

The large 370 square foot dining room with brick walls at each side of the room, floor to ceiling windows on the exterior wall and the opposite wall open to other areas of the home. Bulkheads were added at each side of the room to tie in to the exiting bulkheads at the window wall. An upholstered dcorative wall as designed for sound absorption. The lighting plan was redesigned and decorative wood trim was added to the ceiling and bulkheads,to correspond with the living room. The Fortuny Chandelier and 8 red Baker upholsterd dining chairs were from the previous residence and 8 Donghia stacking Kismo chiars were purchased. Two 54" square dining tables sit 8 each were designed by the Interior Designer.

Furniture, artwork and red accent wall tied the breakfast room to adjacent family room and kitchen.
ロサンゼルスにある高級な広いコンテンポラリースタイルのおしゃれなダイニング (赤い壁、トラバーチンの床) の写真
ロサンゼルスにある高級な広いコンテンポラリースタイルのおしゃれなダイニング (赤い壁、トラバーチンの床) の写真
コンテンポラリースタイルのダイニング (畳、トラバーチンの床、赤い壁) の写真
1

