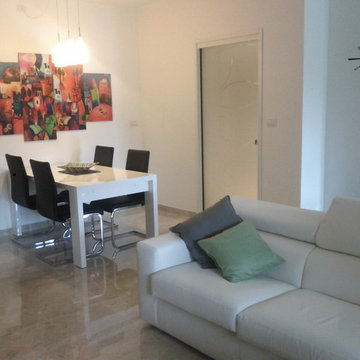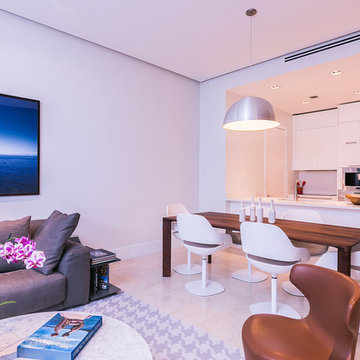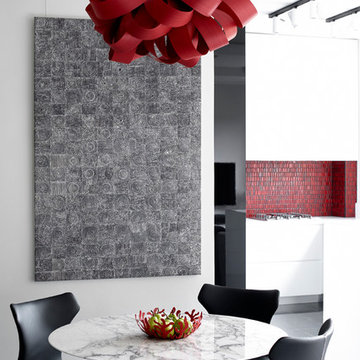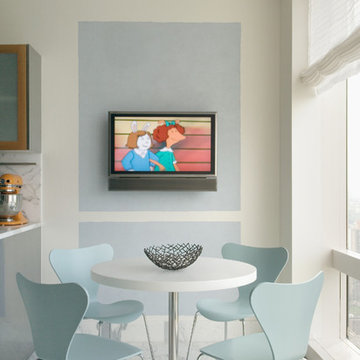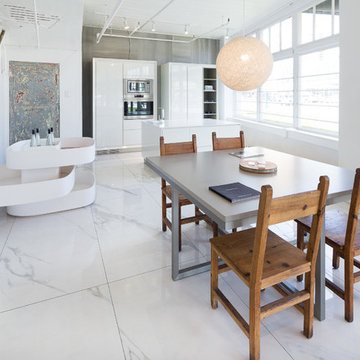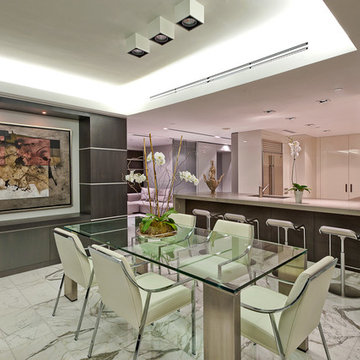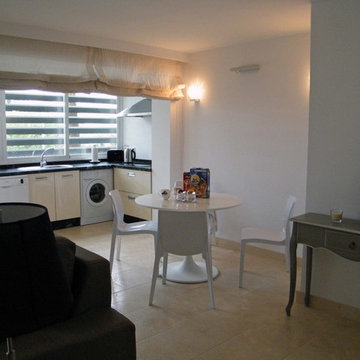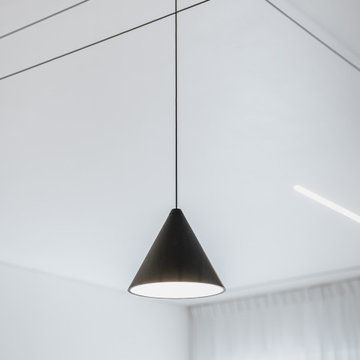小さなコンテンポラリースタイルのダイニング (大理石の床、茶色い壁、白い壁、黄色い壁) の写真
絞り込み:
資材コスト
並び替え:今日の人気順
写真 1〜20 枚目(全 50 枚)
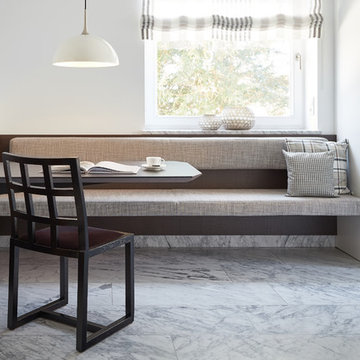
Florian Thierer Photography
シュトゥットガルトにある小さなコンテンポラリースタイルのおしゃれなダイニングキッチン (白い壁、大理石の床、暖炉なし、白い床) の写真
シュトゥットガルトにある小さなコンテンポラリースタイルのおしゃれなダイニングキッチン (白い壁、大理石の床、暖炉なし、白い床) の写真
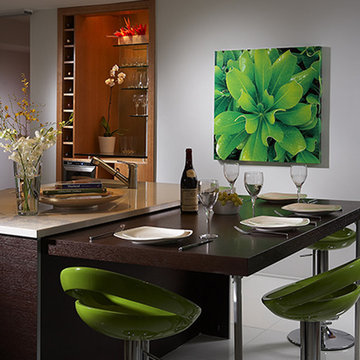
Modern - Interior Design projects by J Design Group Miami. http://www.JDesignGroup.com
JW Magazine publishes a client’s luxury waterfront condo in Miami and she states:
WHEN JENNIFER CORREDOR OF THE
J Design Group designed this 2- bedroom, 2½-bath, waterfront condo in Miami, her biggest challenge was to add color and create a dining area out of a small but charming space. The Coral Gables-based designer had never met the couple when they hired her earlier this year to transform their 15thfloor, 2000-square-foot vacation home into a modern, minimalist stunner with splashy sub-tropical colors.
The globe-trotting, Barcelona-based executive and his engineer wife had seen Corredor’s work on the Internet and were blown away by her use of art, color and clean design to create a livable environment.
They learned through continuous telephone conversations that the designer understood how to utilize the beauty of Miami and its dazzling waterfront while keeping the home spare, lean and bright. So they hired her at the end of January to work her magic on their new American home “This was a fascinating project that moved at lightning speed,” says Corredor, a native of Jamaica. “The wife is Colombian and the husband is Canadian. They live in Spain with their two children, and basically hired me by phone to furnish their condo.But I had changes in mind to help them enjoy Miami. And they agreed.”
For example, Corredor thought the powder room needed to be dressed up, so she changed the doors to become modern and warm with clean lines. She also ordered a special green glass treatment that she designed and had installed by K&G. She added a green frosted glass pedestal sink and matching green sun fixture on the wall. For the den/guest room, she added a glass partition and worked to transform a dark and somber space into a playful palette of bold color. “I added a red wall in geometric design and a frosted door outlined with exotic wood,” she says. “I used furnishings to make the den lively, including a modern carpet from Sweden, and I added punches of color.”
For the difficult dining area, she incorporated the table into an island junction off of the kitchen, adding a clever vignette that is both functional and fashionable. The dining table was custom designed, produced and installed by the Miami Wall Unit Group, a company that knows how to incorporate furniture into tight spaces.
“The island is used for dining and doing work,” the designer says. “The family can eat at the table, and for other purposes that they choose, it also becomes a standard island.
This is a vacation home, so the family doesn’t cook much. But they will spend more time here now that the design is complete.”
Corredor found just the right places in the kitchen to add color. The backspash shines in aqua glass emulating tones from the ocean, and the vivid green bar stools which double as dining chairs by Icon Furniture blend with the earth tones of the cabinets, bases and countertops as well as the stainless steel appliances. Bold greens in the floral art work hanging on the wall are intended to capture the purity of Miami and play off of the color of the bar stools. The contemporary living room/family room is another brilliant use of color on white, which again, started as a virtual blank palette. With great floor-to-ceiling window/door views of Biscayne Bay leading to Key Biscayne, the designer had to decide what colors would work with the outside sneaking in via a spacious balcony. So she found a bold orange contemporary painting to hang above the white sofa made of versatile Alcantara fabric from KMP Furniture. She picked a splashy orange and white throw rug to go over the Opus Stone floors. The orange painting brings out the orange in the rug, adding understated zip to the room. Atop the rug is an imported tempered glass coffee table curved underneath for magazines.
White swivel chairs round out the vignette. She designed a green wall as the backdrop to the Samsung LED7000 TV and used cable lighting and sconces to complete the ambience in this room. The outdoor colors work well with the great water views visible through the window/doors. Similarly, the master bedroom has beautiful bay views with the blue of the water and sky dominating a full side of the room from window/doors leading to the balcony.
The room has a hushed silence in pure white repeated by the low, modern, king-sized bed appointed in white with a beige pillow. Above is a rectangular framed painting absent of bright color but for yellow.
To perk up the room and accentuate the yellow, Corredor added a red swivel chair, which plays off of the hanging pendant lamps in red glass. “We are in Miami and with an all-white apartment, I had to bring back warmth and color,” she laughs. “Besides, the clients wanted something different from what they have in Barcelona. I made it refreshing and revitalizing.”
The children’s room also has the water views and features a pair of Trundle beds with white side tables and lamps with glass shades on pedestals from WestElm. The walls are off white so the designer added a sassy green stripe to jazz it up. “This room is different from what you would expect,” says Corredor. “I wanted the stripe across the wall to add both color and design to the all-white room.
People like color, and I love to integrate it into these wonderful water views.”
She went for more outdoor colors on the balcony that wraps around the condo. Green bean bag chairs surround a modern resin coffee table with stained glass legs, continuing on the outside what she had accomplished inside.
“We did quite a bit in a short amount of time, and it all blends to showcase the beauty of the water,” she says. It’s no secret that Corredor loves her work. To recreate such a bland space into a spectacular contemporary condo in less than a year is quite a task. But the clients gave her free reign to do her thing, and they have no regrets. “I feel exhilarated when I look at the finished product,” says Corredor. “I do every project with heart. But I feel especially proud of this one and am pleased with the materials we selected. In the end, it is all about the client’s happiness. From the look of excitement on their faces, I know we have a winner.”
J Design Group
225 Malaga Ave.
Coral Gable, FL 33134
http://www.JDesignGroup.com
Call us at: 305.444.4611
“Home Interior Designers”
"Miami modern"
“Contemporary Interior Designers”
“Modern Interior Designers”
“House Interior Designers”
“Coco Plum Interior Designers”
“Sunny Isles Interior Designers”
“Pinecrest Interior Designers”
"J Design Group interiors"
"South Florida designers"
“Best Miami Designers”
"Miami interiors"
"Miami decor"
“Miami Beach Designers”
“Best Miami Interior Designers”
“Miami Beach Interiors”
“Luxurious Design in Miami”
"Top designers"
"Deco Miami"
"Luxury interiors"
“Miami Beach Luxury Interiors”
“Miami Interior Design”
“Miami Interior Design Firms”
"Beach front"
“Top Interior Designers”
"top decor"
“Top Miami Decorators”
"Miami luxury condos"
"modern interiors"
"Modern”
"Pent house design"
"white interiors"
“Top Miami Interior Decorators”
“Top Miami Interior Designers”
“Modern Designers in Miami”
225 Malaga Ave.
Coral Gable, FL 33134
http://www.JDesignGroup.com
Call us at: 305.444.4611
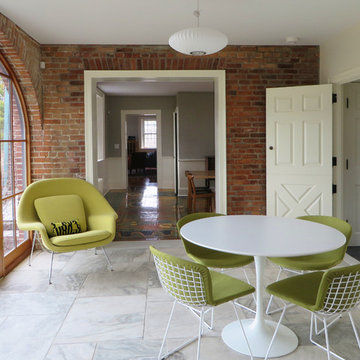
The breakfast room was an old porch with a beautiful brick arch. The arch was infilled with custom glass french doors. The marble floor was made from local reclaimed marble.
The doorway was expanded to allow sight lines through the main living spaces.
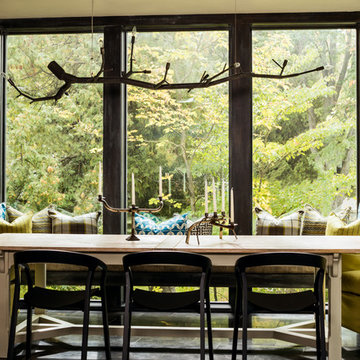
Photography by David Bader.
ミルウォーキーにある高級な小さなコンテンポラリースタイルのおしゃれなLDK (白い壁、大理石の床) の写真
ミルウォーキーにある高級な小さなコンテンポラリースタイルのおしゃれなLDK (白い壁、大理石の床) の写真
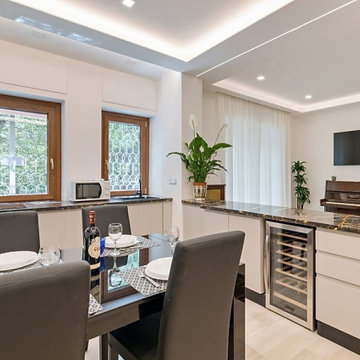
dalla porta di ingresso si entra subito nella zona pranzo-colazione impreziosita da un importante top in marmo nero-oro per la cucina
ローマにある低価格の小さなコンテンポラリースタイルのおしゃれなLDK (白い壁、大理石の床、ベージュの床、暖炉なし) の写真
ローマにある低価格の小さなコンテンポラリースタイルのおしゃれなLDK (白い壁、大理石の床、ベージュの床、暖炉なし) の写真
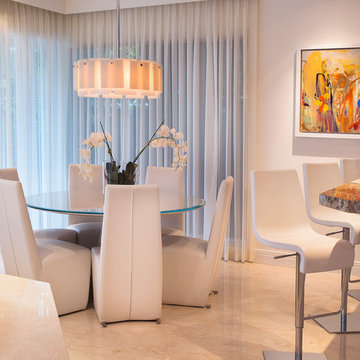
Photo Credit: Jerry Rabinowitz
マイアミにある小さなコンテンポラリースタイルのおしゃれなダイニングキッチン (白い壁、大理石の床) の写真
マイアミにある小さなコンテンポラリースタイルのおしゃれなダイニングキッチン (白い壁、大理石の床) の写真
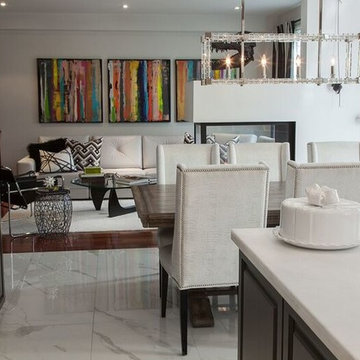
Photography- Chris Vassalos
トロントにある小さなコンテンポラリースタイルのおしゃれなダイニングキッチン (白い壁、大理石の床、両方向型暖炉) の写真
トロントにある小さなコンテンポラリースタイルのおしゃれなダイニングキッチン (白い壁、大理石の床、両方向型暖炉) の写真
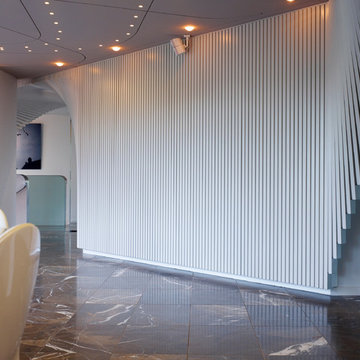
Detail view of feature wall.
Design: Andrew Simpson Architects
Photography: Derek Swalwell
メルボルンにある高級な小さなコンテンポラリースタイルのおしゃれなLDK (白い壁、大理石の床) の写真
メルボルンにある高級な小さなコンテンポラリースタイルのおしゃれなLDK (白い壁、大理石の床) の写真
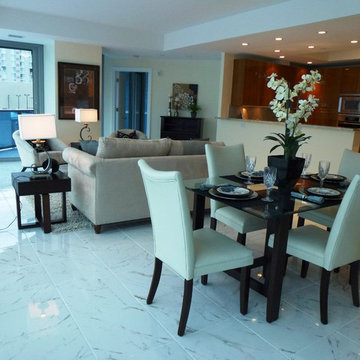
Leigh Newport, Staged by Design®
This vacant condo required a very high end upscale look to meet the demographic of the buyer.
ワシントンD.C.にある小さなコンテンポラリースタイルのおしゃれなダイニングキッチン (白い壁、大理石の床) の写真
ワシントンD.C.にある小さなコンテンポラリースタイルのおしゃれなダイニングキッチン (白い壁、大理石の床) の写真
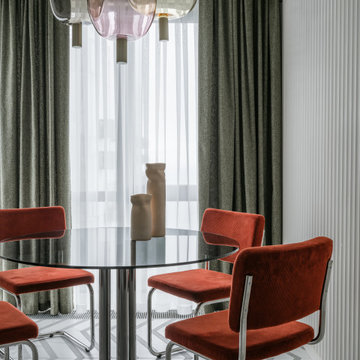
Гостевые Апартаменты площадью 62 м2 с видом на море в Сочи для семьи с двумя детьми.
Интерьер квартиры реализовывался ровно 9 месяцев. Пространство проектировалось для сезонного семейного отдыха на море и в горах. Заказчики ведут активный образ жизни, любят путешествия и уединённый отдых.
Основная задача - создать современное, компактное пространство, разместить две спальни, гардеробную, кухню и столовую зону. Для этих целей была произведена перепланировка.
За основу нами была выбрана умиротворяющая приглушенная цветовая гамма и фактурные природные сочетания. Ничего не должно отвлекать и будоражить, и только настраивать на отдых и уютные семейные встречи.
Комплекс апартаментов, в котором расположена квартира, примыкает к территории санатория им. Орджоникидзе - местной достопримечательности.
Это удивительный памятник сталинской архитектуры, утопающий в тропической зелени, что создаёт особенную атмосферу и не может не влиять на интерьер.
В качестве исходных данных мы получили свободную планировку, которую преобразовали в компактные пространства, необходимые заказчикам, включая две спальни и гардеробную. Из плюсов объекта можно выделить большие высокие окна во всех комнатах с отличным видом на море.
Из сложностей, с которыми мы столкнулись при проектировании можно выделить размещение приточно-вытяжной системы вентиляции на довольно малой площади объекта, при том, что практически через всю поверхность потолка проходят ригели, которые затрудняли проведение трасс воздуховодов. Нам пришлось потрудится, чтобы максимально сохранить высоту потолка и спрятать решётки воздуховодов в мебель и стеновые панели.
Что касается эстетической стороны мы создавали тактильные контрасты с помощью разных материалов и сочетаний. Зону гостиной украсила графика прекрасной художницы Елены Утенковой-Тихоновой «Дорога к морю». Красной нитью через весь проект проходит идея отражение локаций, в которых будут отдыхать владельцы квартиры. Так на полу в кухне и столовой мы расположили паттерн, символизирующий горы, во всех комнатах установили рифлёные панели в сечении напоминающие волны, а в качестве цветовой палитры выбрали оттенки морского песка и голубой морской глади.
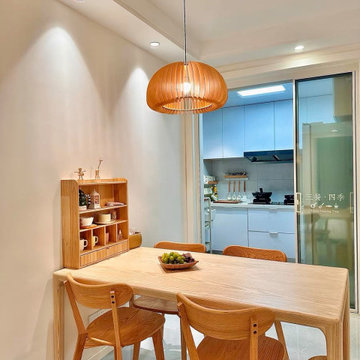
This project is a case study of a client living on Jeju Island in South Korea. The client's residence is a 95-square-meter home. The clients, a young couple born in the 1990s, had a long-held dream of having a place they could call their own. Both of them share a deep appreciation for Japanese culture and have always envisioned their future home to be adorned with distinctive Japanese elements. Therefore, they chose a Japanese-style wooden decor, primarily focusing on a fusion of white and wood tones.
They designed their home with white walls, wooden flooring, and wooden furnishings, complemented by touches of other colors, as well as indoor plants, creating an atmosphere of warmth and freshness. Their main objective was to select a dining room pendant light that harmonized seamlessly with their chosen interior style.
Upon our recommendation, they opted for the popular wooden pumpkin pendant light, which perfectly matched their design aspirations. Upon receiving the products, the clients expressed their satisfaction with how well the chosen pendant lights aligned with their vision.
We are excited to share this case study with everyone, hoping it will provide inspiration and ideas for your own home decor projects.
小さなコンテンポラリースタイルのダイニング (大理石の床、茶色い壁、白い壁、黄色い壁) の写真
1
