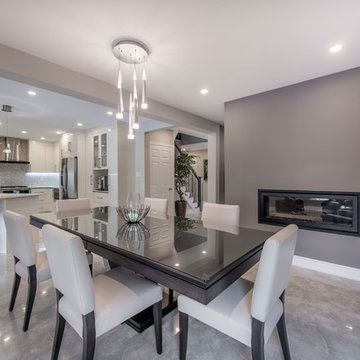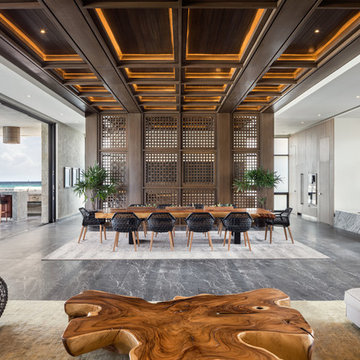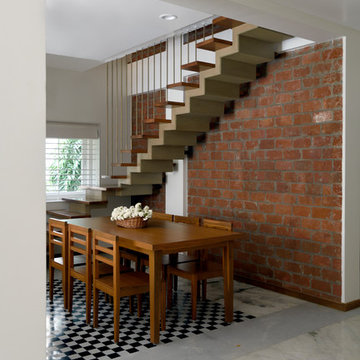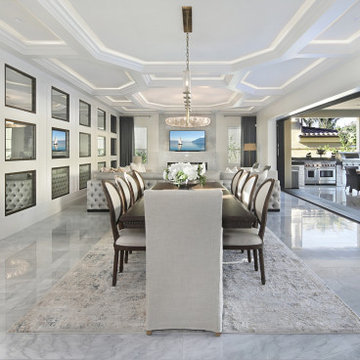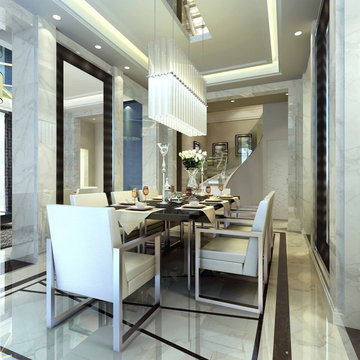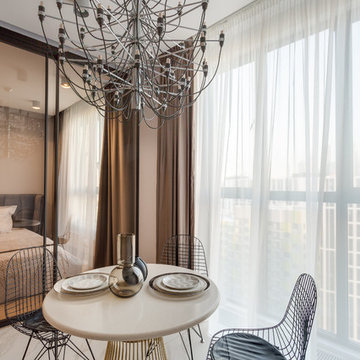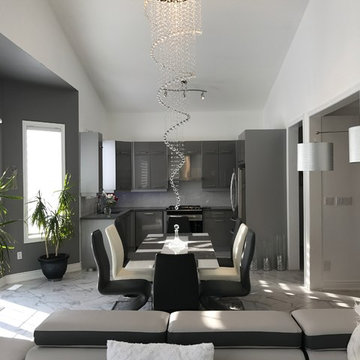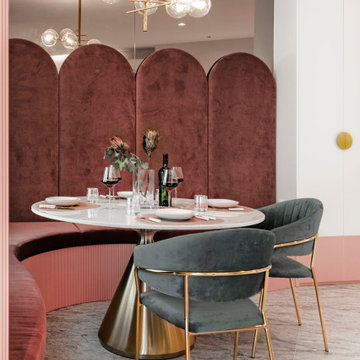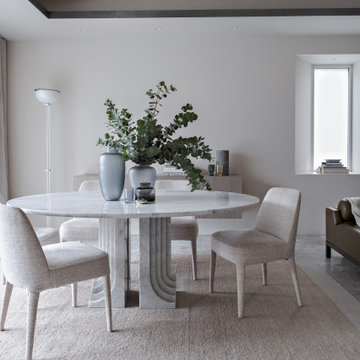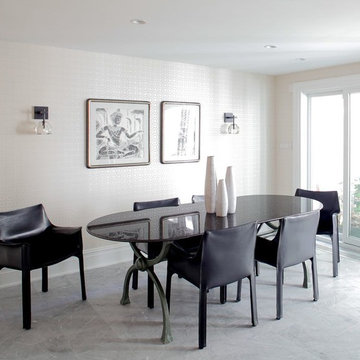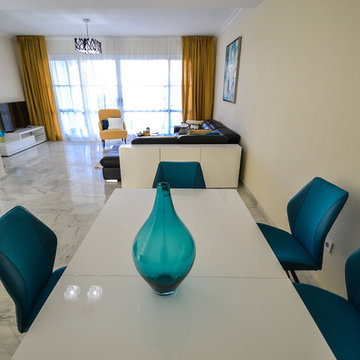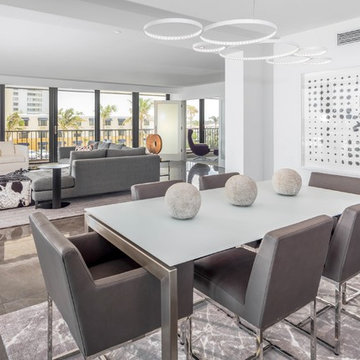コンテンポラリースタイルのダイニング (大理石の床、グレーの床) の写真
絞り込み:
資材コスト
並び替え:今日の人気順
写真 1〜20 枚目(全 86 枚)
1/4

This view from the bar shows the pool house, with ample seating for relaxing or dining, a large screen television, extensive counters, a beer tap, linear fireplace and kitchen.
photo: Mike Heacox / Luciole Design
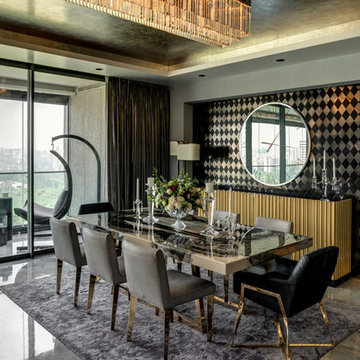
This 2,500 sq. ft luxury apartment in Mumbai has been created using timeless & global style. The design of the apartment's interiors utilizes elements from across the world & is a reflection of the client’s lifestyle.
The public & private zones of the residence use distinct colour &materials that define each space.The living area exhibits amodernstyle with its blush & light grey charcoal velvet sofas, statement wallpaper& an exclusive mauve ostrich feather floor lamp.The bar section is the focal feature of the living area with its 10 ft long counter & an aquarium right beneath. This section is the heart of the home in which the family spends a lot of time. The living area opens into the kitchen section which is a vision in gold with its surfaces being covered in gold mosaic work.The concealed media room utilizes a monochrome flooring with a custom blue wallpaper & a golden centre table.
The private sections of the residence stay true to the preferences of its owners. The master bedroom displays a warmambiance with its wooden flooring & a designer bed back installation. The daughter's bedroom has feminine design elements like the rose wallpaper bed back, a motorized round bed & an overall pink and white colour scheme.
This home blends comfort & aesthetics to result in a space that is unique & inviting.
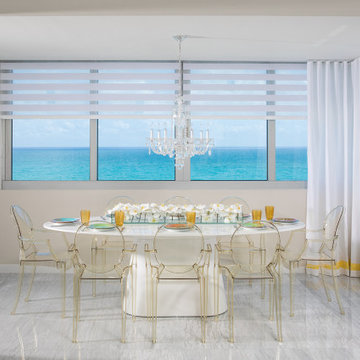
Modern dining room with laca table and Kartell Stark chairs.
マイアミにある高級なコンテンポラリースタイルのおしゃれな独立型ダイニング (グレーの壁、大理石の床、グレーの床) の写真
マイアミにある高級なコンテンポラリースタイルのおしゃれな独立型ダイニング (グレーの壁、大理石の床、グレーの床) の写真
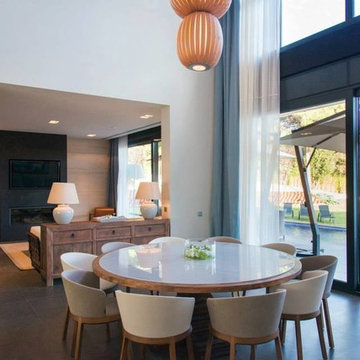
Two different combination of fabric colours to create a flowering round tabe.
バレンシアにある高級なコンテンポラリースタイルのおしゃれなダイニングキッチン (白い壁、大理石の床、グレーの床) の写真
バレンシアにある高級なコンテンポラリースタイルのおしゃれなダイニングキッチン (白い壁、大理石の床、グレーの床) の写真
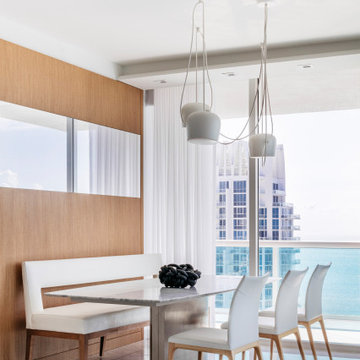
ABOUT THIS PROJECT:
SoFi is home to one of our latest projects: Portofino. The sought-after South Beach location, also known as South of Fifth, is a fantastic blend of Art Deco buildings, contemporary residential architecture, and gleaming high rises.
TASK:
Our clients wanted a sophisticated design and tasked us with completely gutting and transforming their 2700 square foot space.
SCOPE:
Our team remodeled the kitchen, dining room, living room, three bedrooms, and three bathrooms. We installed wood floors in the bedrooms and white marble in the common areas. The clients were after a sophisticated space, so we used a clean color palette with accents of oak and lots of wood wall paneling. Britto Charette also designed custom headboards, feature walls, and unique storage solutions that will help our clients really maximize the use of their space.
CHALLENGE:
Our team loves a challenge and we found a fun one in Portofino: our clients are tall but the ceilings are short. What to do? With the help of our fantastic construction specialists, we were able to raise the ceilings, providing the perfect solution for our clients.
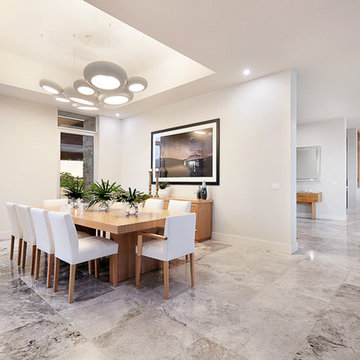
Silver Galaxy MED Natural Stone floor tiles 600x600mm
メルボルンにあるコンテンポラリースタイルのおしゃれなダイニング (白い壁、大理石の床、グレーの床) の写真
メルボルンにあるコンテンポラリースタイルのおしゃれなダイニング (白い壁、大理石の床、グレーの床) の写真
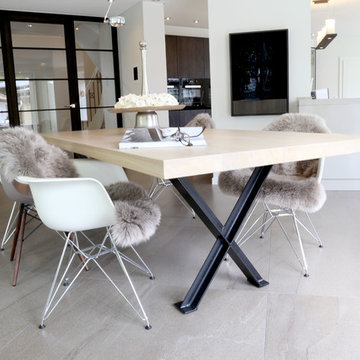
Das Tischgestell greift die Anmutung anderer Raumelemente dezent auf
ブレーメンにある高級な広いコンテンポラリースタイルのおしゃれなLDK (グレーの床、白い壁、大理石の床、薪ストーブ、コンクリートの暖炉まわり) の写真
ブレーメンにある高級な広いコンテンポラリースタイルのおしゃれなLDK (グレーの床、白い壁、大理石の床、薪ストーブ、コンクリートの暖炉まわり) の写真
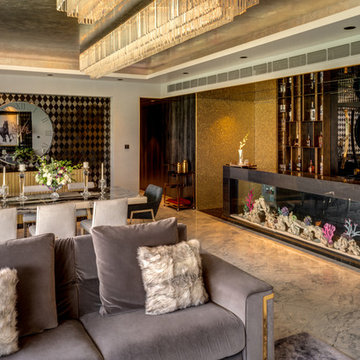
This 2,500 sq. ft luxury apartment in Mumbai has been created using timeless & global style. The design of the apartment's interiors utilizes elements from across the world & is a reflection of the client’s lifestyle.
The public & private zones of the residence use distinct colour &materials that define each space.The living area exhibits amodernstyle with its blush & light grey charcoal velvet sofas, statement wallpaper& an exclusive mauve ostrich feather floor lamp.The bar section is the focal feature of the living area with its 10 ft long counter & an aquarium right beneath. This section is the heart of the home in which the family spends a lot of time. The living area opens into the kitchen section which is a vision in gold with its surfaces being covered in gold mosaic work.The concealed media room utilizes a monochrome flooring with a custom blue wallpaper & a golden centre table.
The private sections of the residence stay true to the preferences of its owners. The master bedroom displays a warmambiance with its wooden flooring & a designer bed back installation. The daughter's bedroom has feminine design elements like the rose wallpaper bed back, a motorized round bed & an overall pink and white colour scheme.
This home blends comfort & aesthetics to result in a space that is unique & inviting.
コンテンポラリースタイルのダイニング (大理石の床、グレーの床) の写真
1
