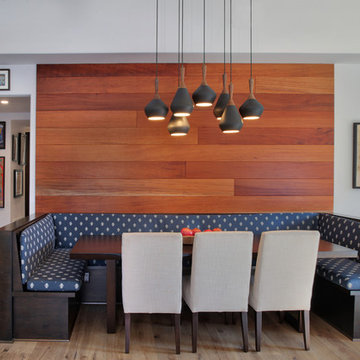コンテンポラリースタイルのダイニング (淡色無垢フローリング、リノリウムの床、トラバーチンの床、板張り壁) の写真
絞り込み:
資材コスト
並び替え:今日の人気順
写真 1〜20 枚目(全 93 枚)
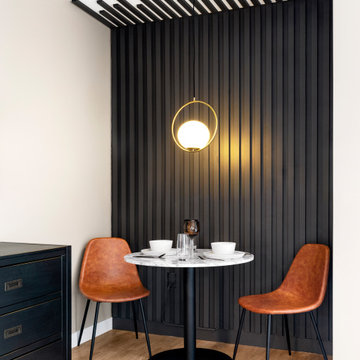
Dinning nook with bistro table and slat wall.
ニューヨークにあるお手頃価格の小さなコンテンポラリースタイルのおしゃれなダイニング (朝食スペース、黒い壁、淡色無垢フローリング、ベージュの床、板張り壁) の写真
ニューヨークにあるお手頃価格の小さなコンテンポラリースタイルのおしゃれなダイニング (朝食スペース、黒い壁、淡色無垢フローリング、ベージュの床、板張り壁) の写真

Fotograf: Martin Kreuzer
ミュンヘンにある広いコンテンポラリースタイルのおしゃれなLDK (白い壁、淡色無垢フローリング、石材の暖炉まわり、茶色い床、両方向型暖炉、板張り壁) の写真
ミュンヘンにある広いコンテンポラリースタイルのおしゃれなLDK (白い壁、淡色無垢フローリング、石材の暖炉まわり、茶色い床、両方向型暖炉、板張り壁) の写真

En tant que designer, j'ai toujours été fasciné par la rencontre entre l'ancien et le moderne. Le projet que je vous présente aujourd'hui incarne cette fusion avec brio. Au cœur d'un appartement haussmannien, symbole d'un Paris d'antan, se dévoile un séjour audacieusement revêtu de bleu foncé.
Cette nuance profonde et envoûtante ne se contente pas de donner une atmosphère contemporaine à la pièce ; elle met aussi en valeur les détails architecturaux si caractéristiques des intérieurs haussmanniens : moulures délicates, cheminées en marbre et parquets en point de Hongrie. Le bleu foncé, loin d'opprimer l'espace, le sublime en créant un contraste saisissant avec la luminosité naturelle qui baigne le séjour par ses larges fenêtres.
Ce choix audacieux témoigne de ma volonté constante de repousser les frontières du design traditionnel, tout en restant fidèle à l'âme et à l'histoire du lieu. Ce séjour, avec ses tonalités modernes nichées dans un écrin classique, est une ode à la beauté intemporelle et à l'innovation audacieuse.
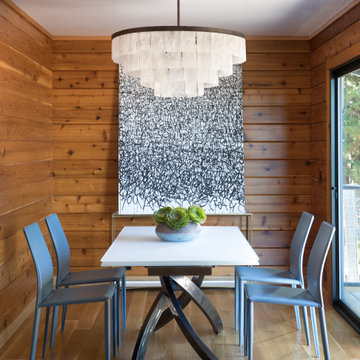
This modern farmhouse dining area is enveloped in cedar-wood walls and showcases a gorgeous white glass chandelier.
サンフランシスコにある高級な中くらいなコンテンポラリースタイルのおしゃれな独立型ダイニング (淡色無垢フローリング、板張り壁) の写真
サンフランシスコにある高級な中くらいなコンテンポラリースタイルのおしゃれな独立型ダイニング (淡色無垢フローリング、板張り壁) の写真
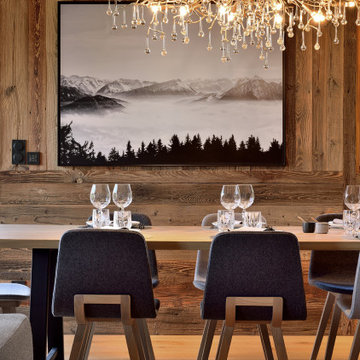
Chalet neuf à décorer, meubler, et équiper entièrement (vaisselle, linge de maison). Une résidence secondaire clé en main !
Un style contemporain, classique, élégant, luxueux était souhaité par la propriétaire.
Photographe : Erick Saillet.

The living room flows directly into the dining room. A change in ceiling and wall finish provides a textural and color transition. The fireplace, clad in black Venetian Plaster, marks a central focus and a visual axis.

他の地域にあるラグジュアリーな広いコンテンポラリースタイルのおしゃれなLDK (グレーの壁、淡色無垢フローリング、標準型暖炉、コンクリートの暖炉まわり、茶色い床、三角天井、板張り壁) の写真
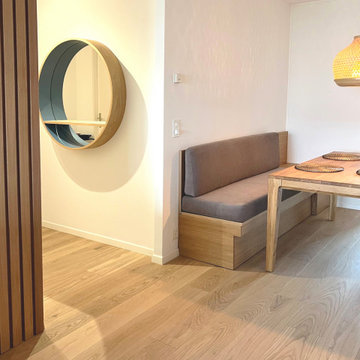
vue sur l'espace salle à manger depuis le salon. Une banquette sur mesure a été ajoutée afin d'optimiser l'espace. cette banquette est aussi un coffre, ce qui permet de ranger décoration et coussins variés
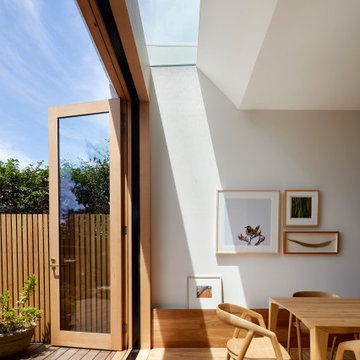
Hood House is a playful protector that respects the heritage character of Carlton North whilst celebrating purposeful change. It is a luxurious yet compact and hyper-functional home defined by an exploration of contrast: it is ornamental and restrained, subdued and lively, stately and casual, compartmental and open.
For us, it is also a project with an unusual history. This dual-natured renovation evolved through the ownership of two separate clients. Originally intended to accommodate the needs of a young family of four, we shifted gears at the eleventh hour and adapted a thoroughly resolved design solution to the needs of only two. From a young, nuclear family to a blended adult one, our design solution was put to a test of flexibility.
The result is a subtle renovation almost invisible from the street yet dramatic in its expressive qualities. An oblique view from the northwest reveals the playful zigzag of the new roof, the rippling metal hood. This is a form-making exercise that connects old to new as well as establishing spatial drama in what might otherwise have been utilitarian rooms upstairs. A simple palette of Australian hardwood timbers and white surfaces are complimented by tactile splashes of brass and rich moments of colour that reveal themselves from behind closed doors.
Our internal joke is that Hood House is like Lazarus, risen from the ashes. We’re grateful that almost six years of hard work have culminated in this beautiful, protective and playful house, and so pleased that Glenda and Alistair get to call it home.
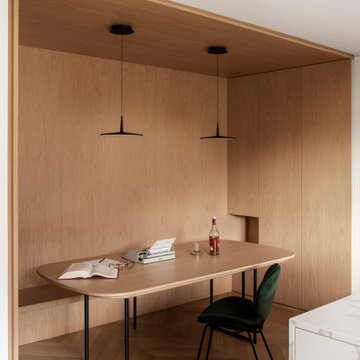
Portale in legno che avvolge lo spazio scavato accogliendo il tavolo composto da piano in legno coordinato, con bordi lavorati e angoli arrotondati. Base composta da due elementi in tubolare metallico verniciato nero.
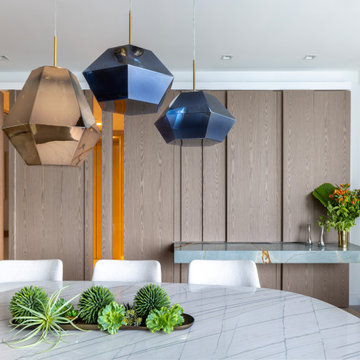
behind the paneling we have storage unit and shelves serves as buffet
マイアミにある高級な中くらいなコンテンポラリースタイルのおしゃれなダイニングキッチン (ベージュの壁、淡色無垢フローリング、板張り壁) の写真
マイアミにある高級な中くらいなコンテンポラリースタイルのおしゃれなダイニングキッチン (ベージュの壁、淡色無垢フローリング、板張り壁) の写真
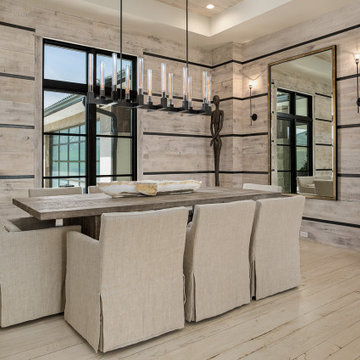
カンザスシティにあるコンテンポラリースタイルのおしゃれなダイニング (ベージュの壁、淡色無垢フローリング、ベージュの床、折り上げ天井、板張り壁) の写真

This home was redesigned to reflect the homeowners' personalities through intentional and bold design choices, resulting in a visually appealing and powerfully expressive environment.
This captivating dining room design features a striking bold blue palette that mingles with elegant furniture while statement lights dangle gracefully above. The rust-toned carpet adds a warm contrast, completing a sophisticated and inviting ambience.
---Project by Wiles Design Group. Their Cedar Rapids-based design studio serves the entire Midwest, including Iowa City, Dubuque, Davenport, and Waterloo, as well as North Missouri and St. Louis.
For more about Wiles Design Group, see here: https://wilesdesigngroup.com/
To learn more about this project, see here: https://wilesdesigngroup.com/cedar-rapids-bold-home-transformation
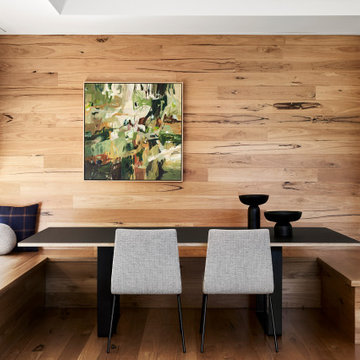
Blackbutt timber floorboards continue up the feature wall to add some warmth of the space, and create and interesting backdrop to the Dining area.
Photo by Tess Kelly.
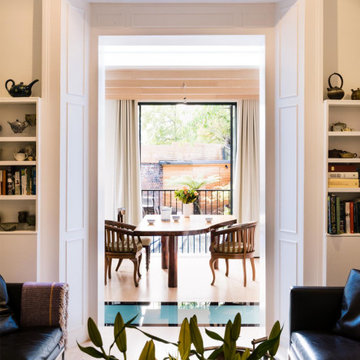
The proposal extends an existing three bedroom flat at basement and ground floor level at the bottom of this Hampstead townhouse.
Working closely with the conservation area constraints the design uses simple proposals to reflect the existing building behind, creating new kitchen and dining rooms, new basement bedrooms and ensuite bathrooms.
The new dining space uses a slim framed pocket sliding door system so the doors disappear when opened to create a Juliet balcony overlooking the garden.
A new master suite with walk-in wardrobe and ensuite is created in the basement level as well as an additional guest bedroom with ensuite.
Our role is for holistic design services including interior design and specifications with design management and contract administration during construction.
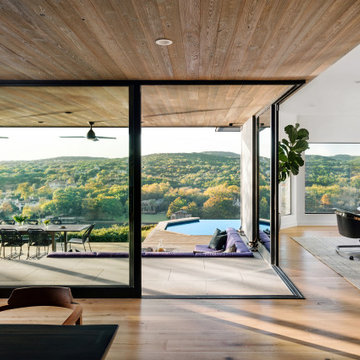
At the junction of the dining, kitchen and breakfast spaces a sliding corner door invites the exterior in, effectively creating a seamless larger space between out of the four. A confluence of spaces, each its own, yet harmoniously
invisibly bound.
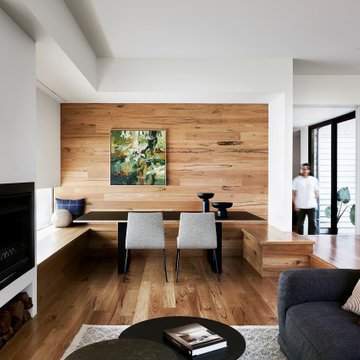
The elevated floor plate of the rear extension presented opportunities for engaging formations of space, such as a sunken lounge with wrap-around bench seating that continue into the Dining area. The benches are paired with low horizontal slot windows that look out onto the side boundary garden.
Photo by Tess Kelly.
コンテンポラリースタイルのダイニング (淡色無垢フローリング、リノリウムの床、トラバーチンの床、板張り壁) の写真
1


