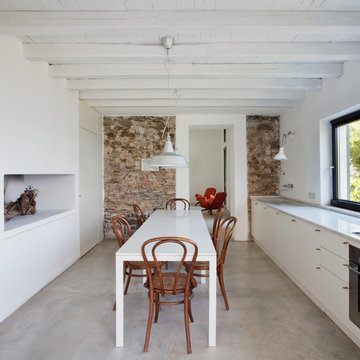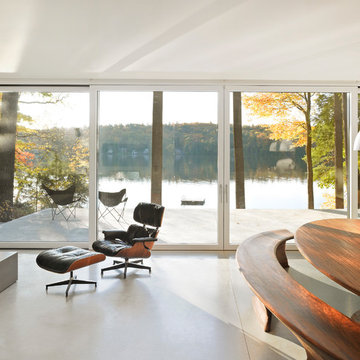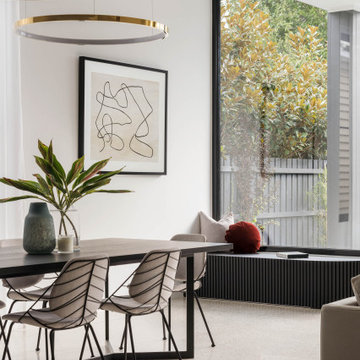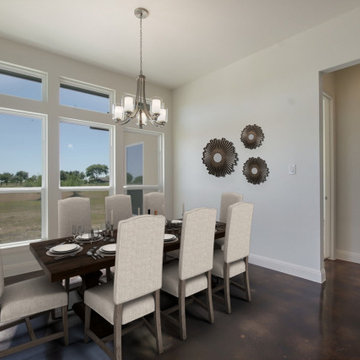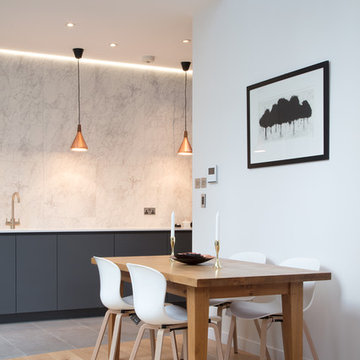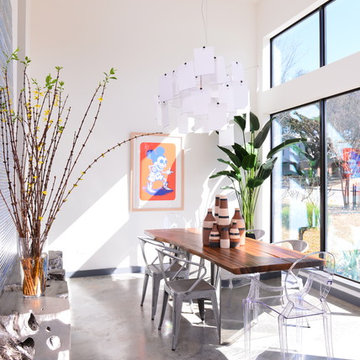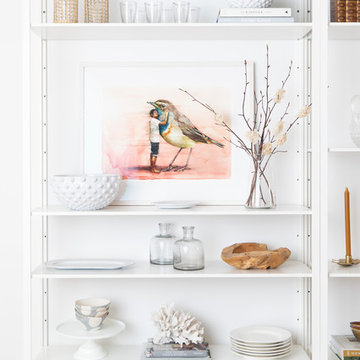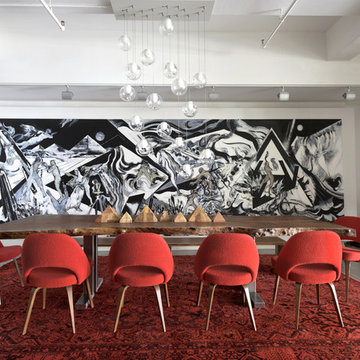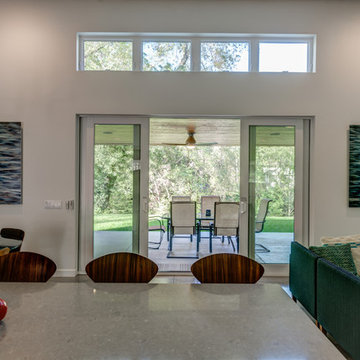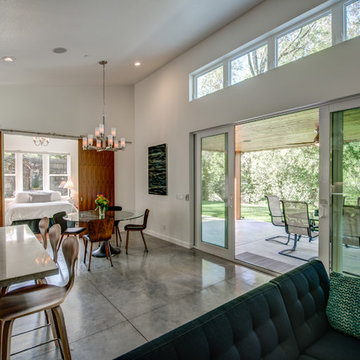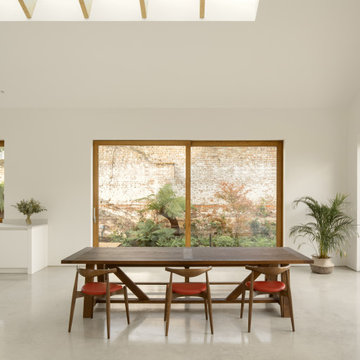広いコンテンポラリースタイルのダイニング (コンクリートの床、白い壁) の写真
絞り込み:
資材コスト
並び替え:今日の人気順
写真 1〜20 枚目(全 449 枚)
1/5

Residential Interior Floor
Size: 2,500 square feet
Installation: TC Interior
サンディエゴにある高級な広いコンテンポラリースタイルのおしゃれなダイニングキッチン (白い壁、コンクリートの床、暖炉なし、グレーの床) の写真
サンディエゴにある高級な広いコンテンポラリースタイルのおしゃれなダイニングキッチン (白い壁、コンクリートの床、暖炉なし、グレーの床) の写真

Modern family loft includes an open dining area with a custom walnut table and unique lighting fixture.
Photos by Eric Roth.
Construction by Ralph S. Osmond Company.
Green architecture by ZeroEnergy Design. http://www.zeroenergy.com

Open plan living. Indoor and Outdoor
他の地域にある高級な広いコンテンポラリースタイルのおしゃれなダイニング (白い壁、コンクリートの床、両方向型暖炉、コンクリートの暖炉まわり、黒い床) の写真
他の地域にある高級な広いコンテンポラリースタイルのおしゃれなダイニング (白い壁、コンクリートの床、両方向型暖炉、コンクリートの暖炉まわり、黒い床) の写真
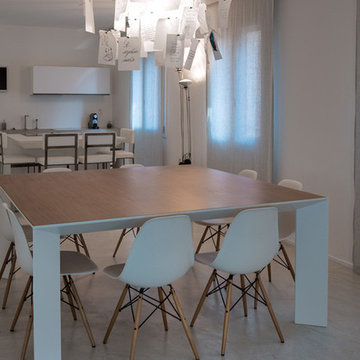
CREO design&consulting
ボローニャにある広いコンテンポラリースタイルのおしゃれなダイニングキッチン (白い壁、コンクリートの床) の写真
ボローニャにある広いコンテンポラリースタイルのおしゃれなダイニングキッチン (白い壁、コンクリートの床) の写真
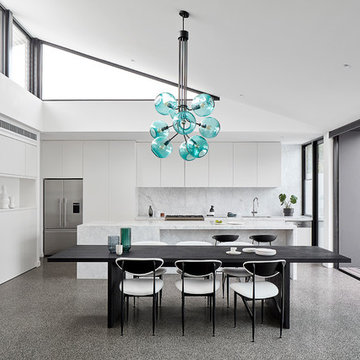
jack lovel
メルボルンにあるお手頃価格の広いコンテンポラリースタイルのおしゃれなダイニングキッチン (コンクリートの床、グレーの床、白い壁、暖炉なし) の写真
メルボルンにあるお手頃価格の広いコンテンポラリースタイルのおしゃれなダイニングキッチン (コンクリートの床、グレーの床、白い壁、暖炉なし) の写真

Luxurious dining room and open plan kitchen with natural tones and finishes throughout.
グロスタシャーにあるラグジュアリーな広いコンテンポラリースタイルのおしゃれなLDK (白い壁、コンクリートの床、白い床) の写真
グロスタシャーにあるラグジュアリーな広いコンテンポラリースタイルのおしゃれなLDK (白い壁、コンクリートの床、白い床) の写真
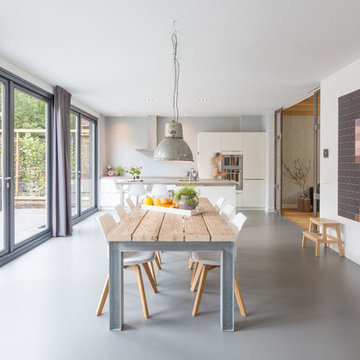
BYTR architects designd the extension of this charming detached house in the old town of Zeist (NL). The characteristic contour of the existing home is used as a reference for the of 19th century house. Two modern gable roofs, together with the historical mansard roof make a surprising composition.
The extension of the house has doubled the living space. Despite the increase in volume, you experience the new building from the street as a little addition. The extension is hidden behind the existing building. Also inside you experience the expressive roof shape which creates a spacious and contemporary atmosphere.
The monolithic extension contrasts in materials and detailing of the existing house. The relief of the old brick walls defines the contrast with the anthracite flat façade panel of the extension.
The interior also shows the contrast between old and new. Through a large sliding façade you step into the modern living kitchen. A tight plastered ceiling and concrete floor stands in contracst to the original wooden beams and an oak parquet. Classic and modern brought together in a charming way.
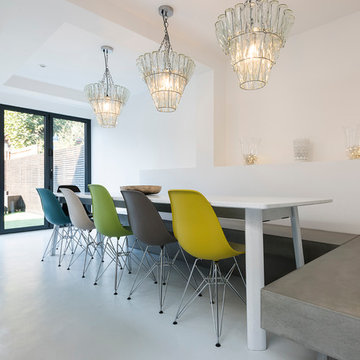
Opposite the kitchen island is the long dining table with its peculiar aspects - the stone slab acting as one side's seating, and the curious chandeliers made of reclaimed glass bottles. This gives the entire room a contemporary industrial aspect.
広いコンテンポラリースタイルのダイニング (コンクリートの床、白い壁) の写真
1
