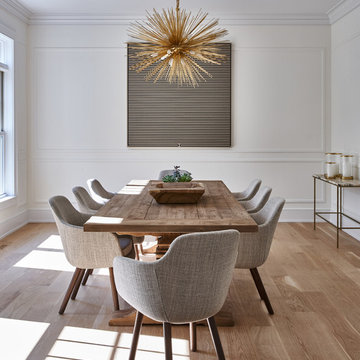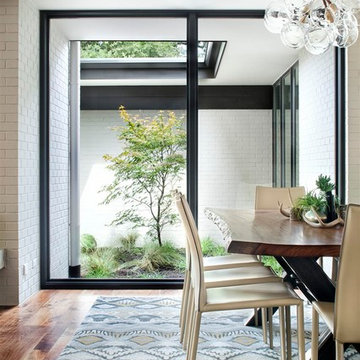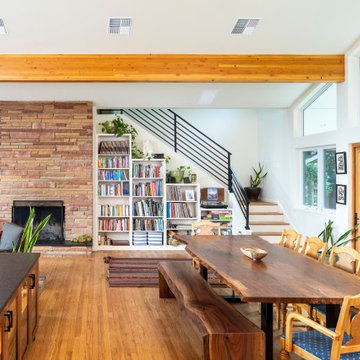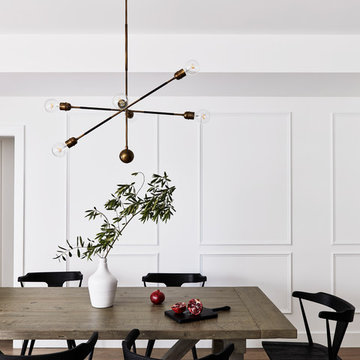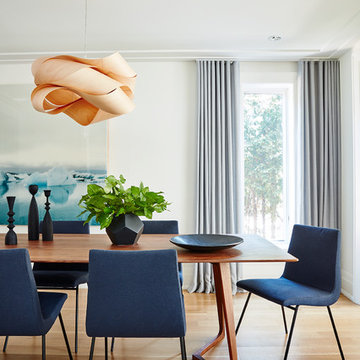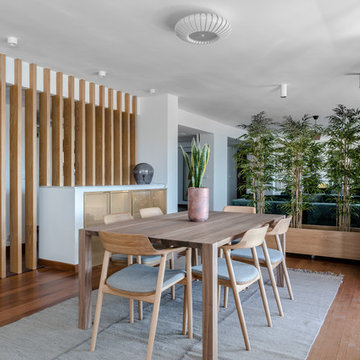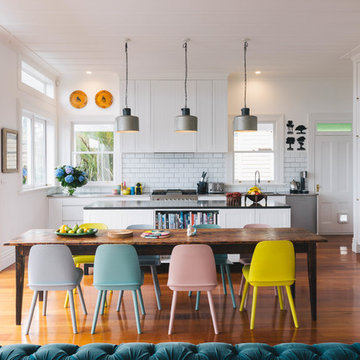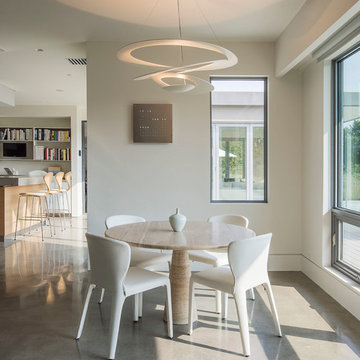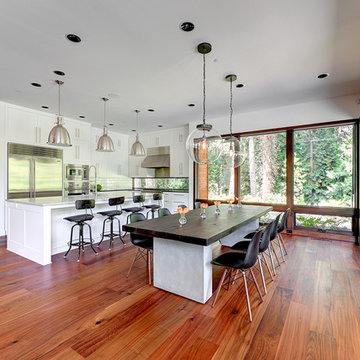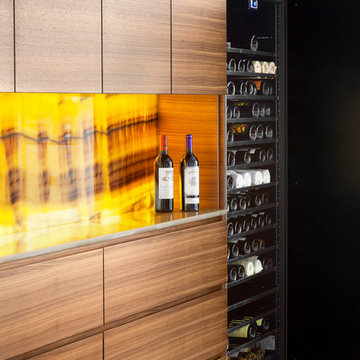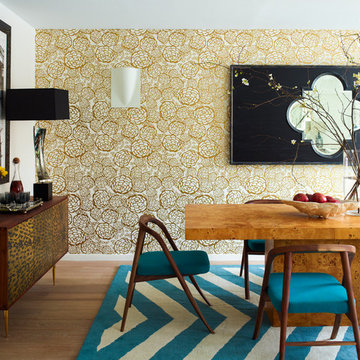コンテンポラリースタイルのダイニング (コンクリートの床、無垢フローリング、白い壁) の写真
絞り込み:
資材コスト
並び替え:今日の人気順
写真 1〜20 枚目(全 8,690 枚)
1/5
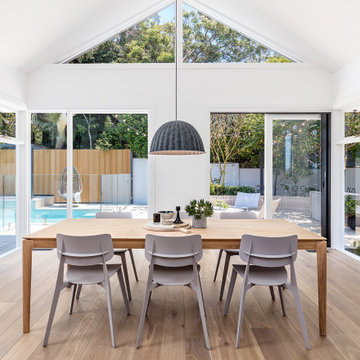
Neche Page’s Beauty Point Project has won the Interiors category of the BDAA Sydney Regional Chapter Design Awards 2020. Page is the director of Living Lot, an award-winning building design studio that provides ideas, concepts and planning approval services to homeowners in Mosman and surrounding areas.
Judges praised the design’s nice original fireplace and tasteful opening; deeming the project a quality outdoor remodel that met the challenge of turning an older house into a contemporary family home. They praised Page’s excellent documentation, and the way that her design was addressed by the redistribution of spaces to suit a more modern lifestyle--and the featured use of INEX board in the kitchen.
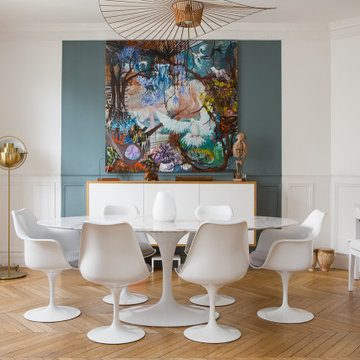
Touche de couleur pour mettre en valeur le mobilier.
パリにあるコンテンポラリースタイルのおしゃれなダイニング (白い壁、無垢フローリング、茶色い床、羽目板の壁) の写真
パリにあるコンテンポラリースタイルのおしゃれなダイニング (白い壁、無垢フローリング、茶色い床、羽目板の壁) の写真
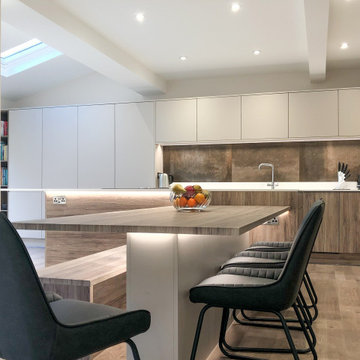
A kitchen style which we have found popular throughout 2018 – 2019 and has once again been chosen here; this time using complimenting tones of rustic oak and matt cashmere with a 20mm pure white worktop. A dining table integrated into the kitchen island in a matching finish utilizes the L-shaped space to its full potential. A Bora hob eradicates the need for bulky ceiling extractors, giving a clear view onto the garden from all corners of the kitchen.

L’appartamento si trova alle pendici dell’Etna, vicino Catania, all’interno di un complesso residenziale degli anni ’70.
Linea guida del progetto è stata la volontà di creare un grande open space che contenesse tutte le funzioni di cucina, zona pranzo e soggiorno, che divenisse il vero e proprio core dell’abitazione, eliminando le tramezzature .
Qui il cambio di pavimentazione, gres grande formato color cemento per la cucina e rovere di Slavonia per la zona pranzo, distingue le diverse funzioni all’interno di un unico spazio, cosi come il controsoffitto contribuisce a differenziarle tramite salti di quota e uso differente del colore, bianco e alto per le aree di conversazione e pranzo, grigio e basso per le aree distributive e di passaggio. Qui quest’ultimo diviene in verticale ora guardaroba accanto l’ingresso, ora armadio contenitivo e dispensa nella zona prospicente la cucina, ora libreria vicino il grande tavolo da pranzo in legno.
Attraverso una porta filo muro scorrevole si accede alla zona notte: qui si trovano le stanze da letto, il bagno principale e un bagno per gli ospiti .

Open plan kitchen diner with plywood floor-to-ceiling feature storage wall. Pendant lighting over dining table.
他の地域にある低価格の小さなコンテンポラリースタイルのおしゃれなLDK (無垢フローリング、茶色い床、白い壁、三角天井、板張り壁) の写真
他の地域にある低価格の小さなコンテンポラリースタイルのおしゃれなLDK (無垢フローリング、茶色い床、白い壁、三角天井、板張り壁) の写真
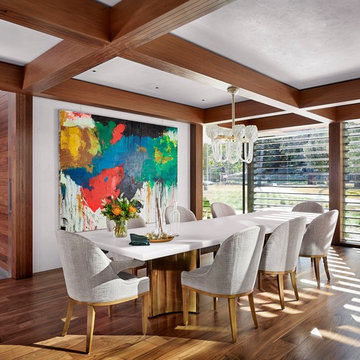
Chic dining room at the Lake Austin project. The table is a custom made with a resin table top and bronze table base.
オースティンにあるコンテンポラリースタイルのおしゃれな独立型ダイニング (白い壁、無垢フローリング、茶色い床) の写真
オースティンにあるコンテンポラリースタイルのおしゃれな独立型ダイニング (白い壁、無垢フローリング、茶色い床) の写真
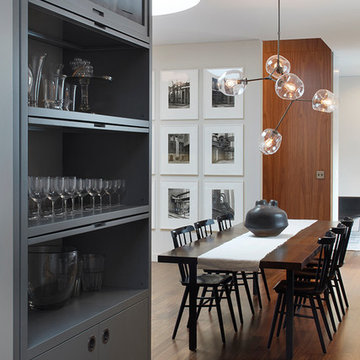
View from Office/Guest Bedroom to the Dining Room and Kitchen.
Custom made barrister bookcases for glassware.
Bernd and Hilla Becher photographs.
ニューヨークにある広いコンテンポラリースタイルのおしゃれなダイニング (無垢フローリング、白い壁) の写真
ニューヨークにある広いコンテンポラリースタイルのおしゃれなダイニング (無垢フローリング、白い壁) の写真
コンテンポラリースタイルのダイニング (コンクリートの床、無垢フローリング、白い壁) の写真
1

