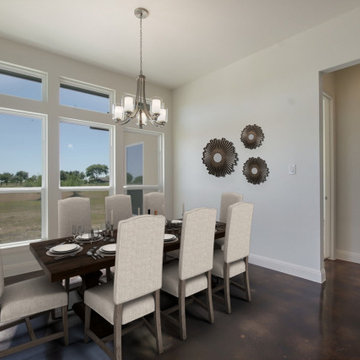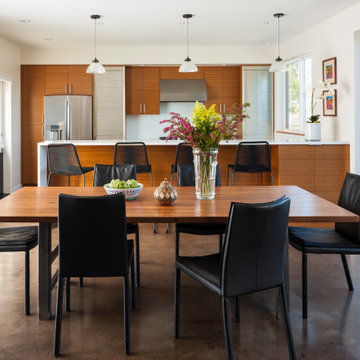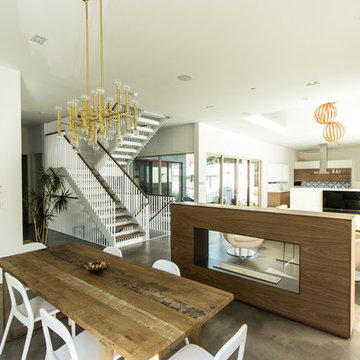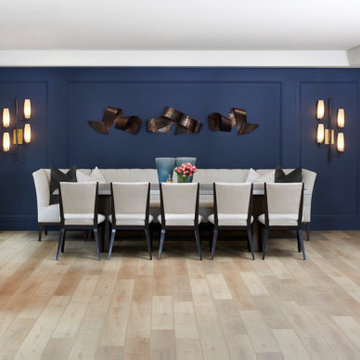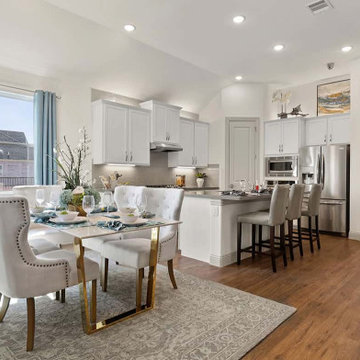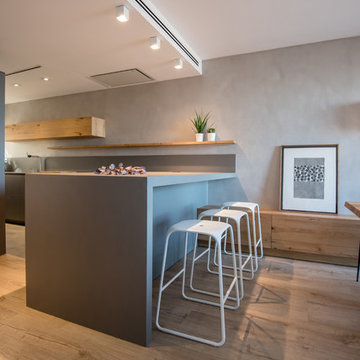コンテンポラリースタイルのダイニング (コンクリートの床、ラミネートの床、茶色い床、緑の床) の写真
絞り込み:
資材コスト
並び替え:今日の人気順
写真 1〜20 枚目(全 557 枚)

サンディエゴにある低価格の小さなコンテンポラリースタイルのおしゃれなダイニング (朝食スペース、白い壁、ラミネートの床、茶色い床) の写真
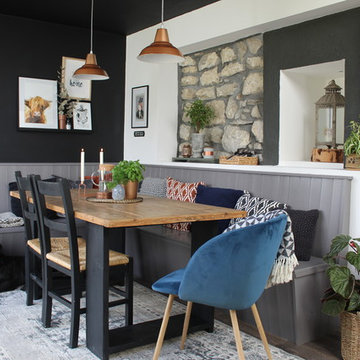
An industrial/modern style kitchen, dining space extension built onto existing cottage.
他の地域にあるお手頃価格の中くらいなコンテンポラリースタイルのおしゃれなダイニングキッチン (ラミネートの床、黒い壁、茶色い床) の写真
他の地域にあるお手頃価格の中くらいなコンテンポラリースタイルのおしゃれなダイニングキッチン (ラミネートの床、黒い壁、茶色い床) の写真
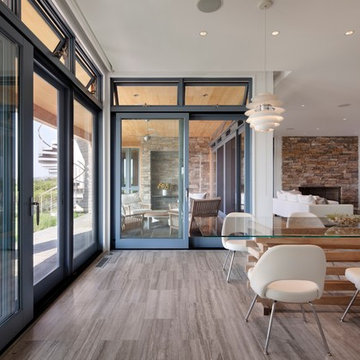
Photography by Michael Moran
ニューヨークにある高級な巨大なコンテンポラリースタイルのおしゃれなLDK (白い壁、ラミネートの床、暖炉なし、茶色い床) の写真
ニューヨークにある高級な巨大なコンテンポラリースタイルのおしゃれなLDK (白い壁、ラミネートの床、暖炉なし、茶色い床) の写真
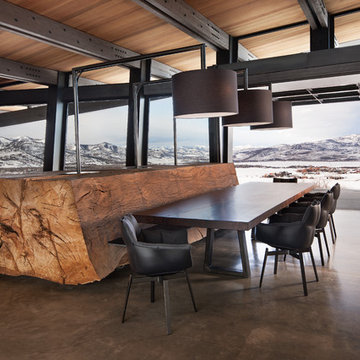
The dining room opens to the outside with a glass garage door.
Photo: David Marlow
デンバーにあるラグジュアリーな巨大なコンテンポラリースタイルのおしゃれなLDK (コンクリートの床、茶色い床) の写真
デンバーにあるラグジュアリーな巨大なコンテンポラリースタイルのおしゃれなLDK (コンクリートの床、茶色い床) の写真

ポートランドにある高級な中くらいなコンテンポラリースタイルのおしゃれなダイニング (ラミネートの床、タイルの暖炉まわり、茶色い床、白い壁、標準型暖炉、表し梁、壁紙) の写真

Tricia Shay Photography
ミルウォーキーにある中くらいなコンテンポラリースタイルのおしゃれなLDK (両方向型暖炉、白い壁、コンクリートの床、茶色い床) の写真
ミルウォーキーにある中くらいなコンテンポラリースタイルのおしゃれなLDK (両方向型暖炉、白い壁、コンクリートの床、茶色い床) の写真

CONTEMPORARY DINING ROOM WITH MAGIS CRYSTAL CHAIRS, TULIP TABLE AND A HANDMADE CARPET.
マイアミにある高級な小さなコンテンポラリースタイルのおしゃれなLDK (グレーの壁、ラミネートの床、標準型暖炉、コンクリートの暖炉まわり、茶色い床、格子天井、レンガ壁) の写真
マイアミにある高級な小さなコンテンポラリースタイルのおしゃれなLDK (グレーの壁、ラミネートの床、標準型暖炉、コンクリートの暖炉まわり、茶色い床、格子天井、レンガ壁) の写真
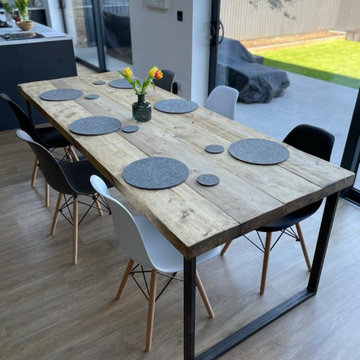
rear extension to create open plan space, grey kitchen from Howdens, cream granite, dining table, sliding doors
ハートフォードシャーにある高級な中くらいなコンテンポラリースタイルのおしゃれなダイニング (ベージュの壁、ラミネートの床、茶色い床) の写真
ハートフォードシャーにある高級な中くらいなコンテンポラリースタイルのおしゃれなダイニング (ベージュの壁、ラミネートの床、茶色い床) の写真
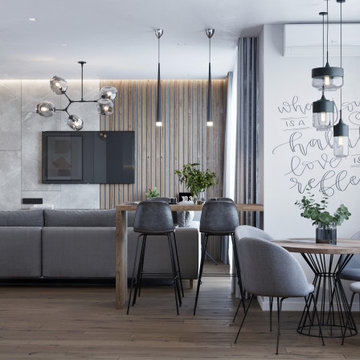
他の地域にあるお手頃価格の中くらいなコンテンポラリースタイルのおしゃれなLDK (グレーの壁、ラミネートの床、茶色い床) の写真
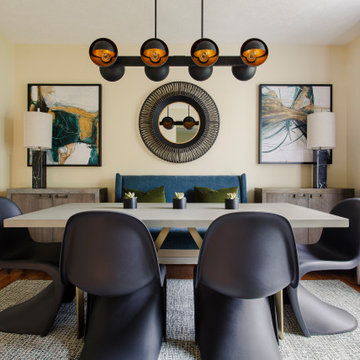
An entrepreneur moves his office out of his house as his business grows. He needs to completely start over with his furnishings in his…rental! A devoted single father, an incredible businessman in the sports industry, and a man who wants his space to support him and reflect his tastes, even if he doesn’t own the house. This is the Modern Man’s Game.
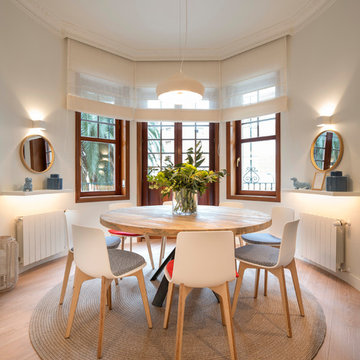
Proyecto, dirección y ejecución de obra de reforma integral de vivienda: Sube Interiorismo, Bilbao.
Estilismo: Sube Interiorismo, Bilbao. www.subeinteriorismo.com
Fotografía: Erlantz Biderbost
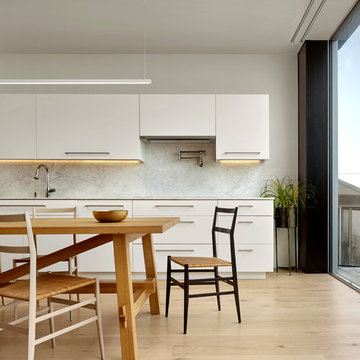
cesar rubio photography
サンフランシスコにある高級な中くらいなコンテンポラリースタイルのおしゃれなダイニングキッチン (白い壁、ラミネートの床、茶色い床) の写真
サンフランシスコにある高級な中くらいなコンテンポラリースタイルのおしゃれなダイニングキッチン (白い壁、ラミネートの床、茶色い床) の写真
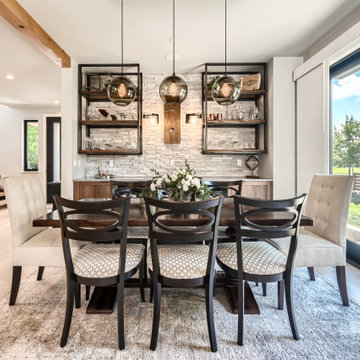
Rodwin Architecture & Skycastle Homes
Location: Louisville, Colorado, USA
This 3,800 sf. modern farmhouse on Roosevelt Ave. in Louisville is lovingly called "Teddy Homesevelt" (AKA “The Ted”) by its owners. The ground floor is a simple, sunny open concept plan revolving around a gourmet kitchen, featuring a large island with a waterfall edge counter. The dining room is anchored by a bespoke Walnut, stone and raw steel dining room storage and display wall. The Great room is perfect for indoor/outdoor entertaining, and flows out to a large covered porch and firepit.
The homeowner’s love their photogenic pooch and the custom dog wash station in the mudroom makes it a delight to take care of her. In the basement there’s a state-of-the art media room, starring a uniquely stunning celestial ceiling and perfectly tuned acoustics. The rest of the basement includes a modern glass wine room, a large family room and a giant stepped window well to bring the daylight in.
The Ted includes two home offices: one sunny study by the foyer and a second larger one that doubles as a guest suite in the ADU above the detached garage.
The home is filled with custom touches: the wide plank White Oak floors merge artfully with the octagonal slate tile in the mudroom; the fireplace mantel and the Great Room’s center support column are both raw steel I-beams; beautiful Doug Fir solid timbers define the welcoming traditional front porch and delineate the main social spaces; and a cozy built-in Walnut breakfast booth is the perfect spot for a Sunday morning cup of coffee.
The two-story custom floating tread stair wraps sinuously around a signature chandelier, and is flooded with light from the giant windows. It arrives on the second floor at a covered front balcony overlooking a beautiful public park. The master bedroom features a fireplace, coffered ceilings, and its own private balcony. Each of the 3-1/2 bathrooms feature gorgeous finishes, but none shines like the master bathroom. With a vaulted ceiling, a stunningly tiled floor, a clean modern floating double vanity, and a glass enclosed “wet room” for the tub and shower, this room is a private spa paradise.
This near Net-Zero home also features a robust energy-efficiency package with a large solar PV array on the roof, a tight envelope, Energy Star windows, electric heat-pump HVAC and EV car chargers.
コンテンポラリースタイルのダイニング (コンクリートの床、ラミネートの床、茶色い床、緑の床) の写真
1

