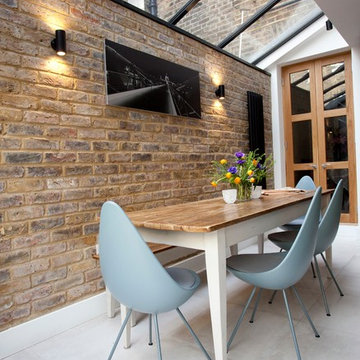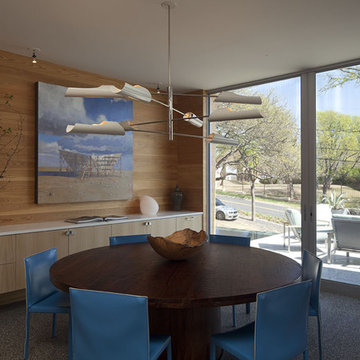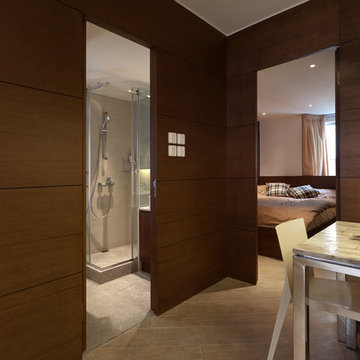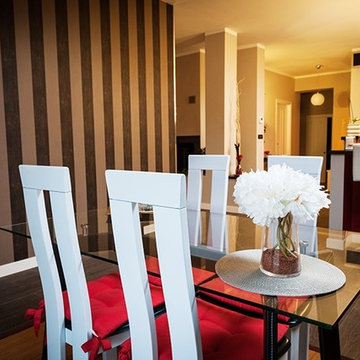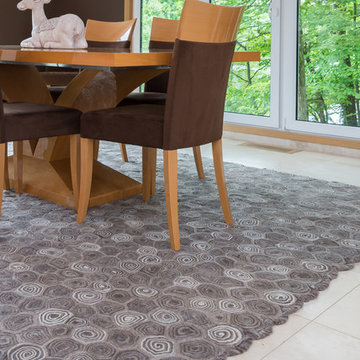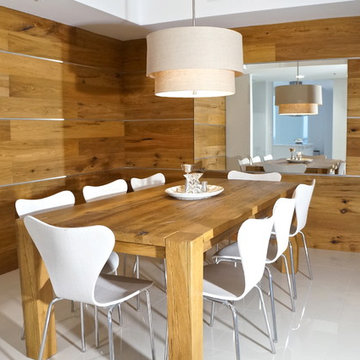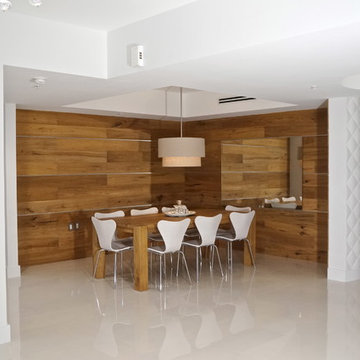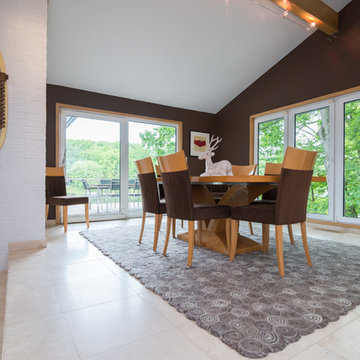コンテンポラリースタイルのダイニングキッチン (セラミックタイルの床、茶色い壁) の写真
絞り込み:
資材コスト
並び替え:今日の人気順
写真 1〜20 枚目(全 25 枚)
1/5

Peninsula fireplace with snapped sandstone hearth and mantel. Mantel is supported by raw steel with clear lacquer finish.
デンバーにある高級な中くらいなコンテンポラリースタイルのおしゃれなダイニングキッチン (茶色い壁、セラミックタイルの床、両方向型暖炉、石材の暖炉まわり) の写真
デンバーにある高級な中くらいなコンテンポラリースタイルのおしゃれなダイニングキッチン (茶色い壁、セラミックタイルの床、両方向型暖炉、石材の暖炉まわり) の写真
バークシャーにあるお手頃価格の広いコンテンポラリースタイルのおしゃれなダイニングキッチン (茶色い壁、セラミックタイルの床、茶色い床、レンガ壁) の写真
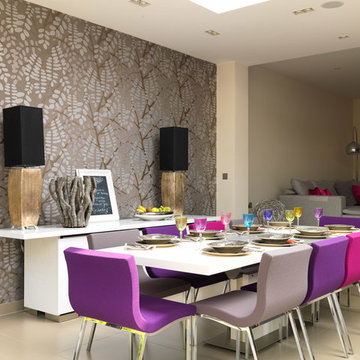
Adam Butler
ロンドンにある高級な広いコンテンポラリースタイルのおしゃれなダイニングキッチン (セラミックタイルの床、茶色い壁) の写真
ロンドンにある高級な広いコンテンポラリースタイルのおしゃれなダイニングキッチン (セラミックタイルの床、茶色い壁) の写真
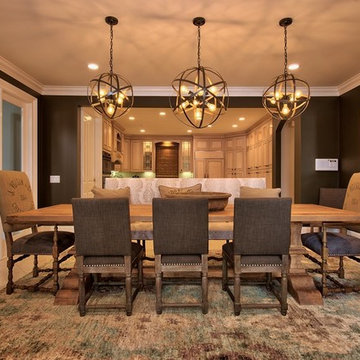
Revealing Homes
アトランタにあるラグジュアリーな巨大なコンテンポラリースタイルのおしゃれなダイニングキッチン (茶色い壁、セラミックタイルの床) の写真
アトランタにあるラグジュアリーな巨大なコンテンポラリースタイルのおしゃれなダイニングキッチン (茶色い壁、セラミックタイルの床) の写真
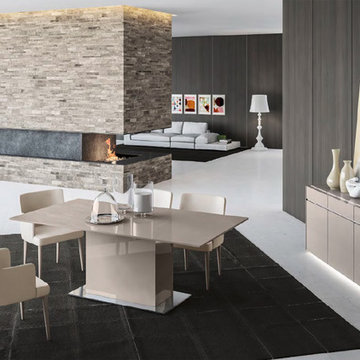
Mediale Dining Table | Planum Furniture
At the Unique Interiors furniture store showroom, clients from Philadelphia, South Jersey, Central Jersey, North Jersey, New York and beyond, can browse more than 60 modern and contemporary furniture vignettes spread across 13,000 square feet. Each setting showcases the quality, comfort, durability and styling of the best names in sofas, chairs, sectionals, sleeper beds, dining sets, bar tables, bedrooms, home office pieces, stools, occasional tables, ottomans, rugs, flooring window treatments, and so much more. If you can’t visit us, please remember that we ship to any destination in the United States.
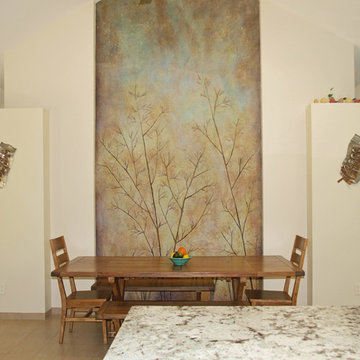
This beautiful concrete wall art incorporates the outdoors in this space. The impressions in the concrete are from plants taken from the property. The artist then painted the design to make this beautiful original piece of art. There are 2 other pieces made with the same idea in mind in the home.
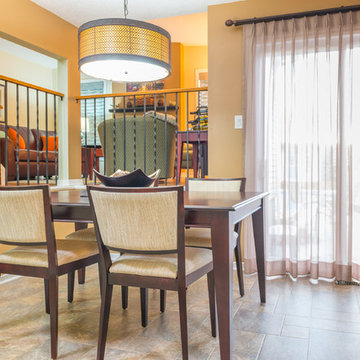
オタワにある小さなコンテンポラリースタイルのおしゃれなダイニングキッチン (茶色い壁、セラミックタイルの床) の写真
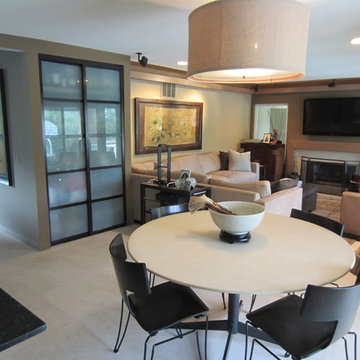
This inviting Family Room was created for entertaining but was strangely laid out. With a walkway in the middle of the room and the pantry in plain sight we quickly decided to change things up. From earth-tones being used on the walls and furniture to the sliding doors to look like Shoji Screens. We hope you like the finish product.
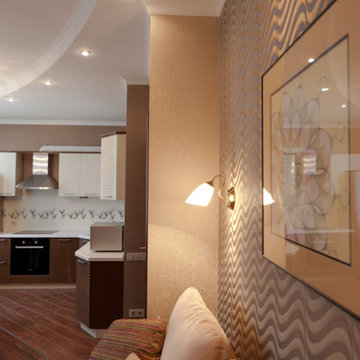
Дизайн квартиры был создан для активного мужчины, любящего жизнь и не останавливающимся на достигнутом. Перед нами поставили задачу – создать интерьер, где есть все необходимое и в тоже время ничего лишнего.
За основу стилистическое направление была взята эклектика современного и неоклассики. После перепланировки определились 3 основные зоны общего пространства: кабинет, спальня и центр квартиры, объединяющий в себе кухню, гостиную и столовую, для приема гостей. Цветовая палитра квартиры выдержана в теплых бежево-коричневых тонах. Лаконичные формы мебели, плавные линии потолка, четко повторяющие контур зонирования пола гостиной, создают единство и гармонию пространства, а картина, нарисованная дизайнером Гусаровой Галины, специально для этого интерьера, стала стилистическим акцентом в общей цветовой гамме квартиры.
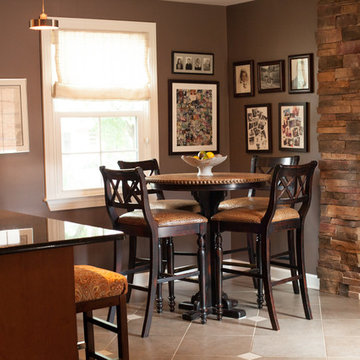
ナッシュビルにある中くらいなコンテンポラリースタイルのおしゃれなダイニングキッチン (茶色い壁、セラミックタイルの床、標準型暖炉、石材の暖炉まわり、ベージュの床) の写真
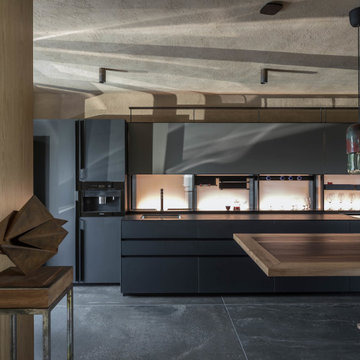
Dining kitchen area with guest bar.
他の地域にあるラグジュアリーな広いコンテンポラリースタイルのおしゃれなダイニングキッチン (茶色い壁、セラミックタイルの床、暖炉なし、グレーの床) の写真
他の地域にあるラグジュアリーな広いコンテンポラリースタイルのおしゃれなダイニングキッチン (茶色い壁、セラミックタイルの床、暖炉なし、グレーの床) の写真
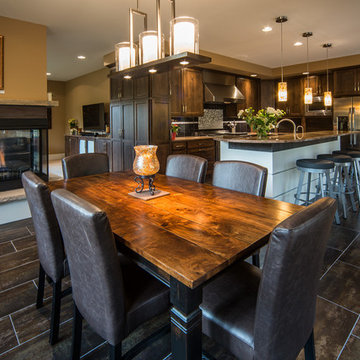
The floor plan for the main level is just under 1300 s.f. including the master suite. The open layout creates a relaxed entertaining space. The media room tucked around the corner allows guests to watch TV without disturbing conversation in the kitchen.
コンテンポラリースタイルのダイニングキッチン (セラミックタイルの床、茶色い壁) の写真
1
