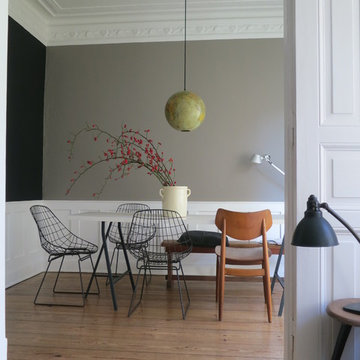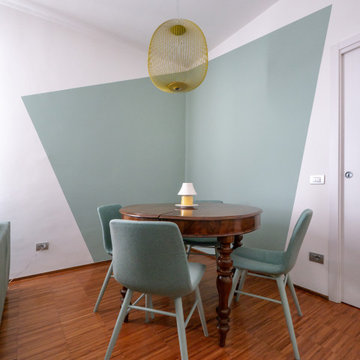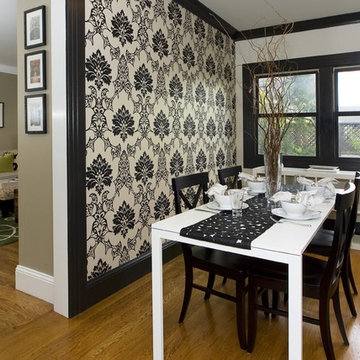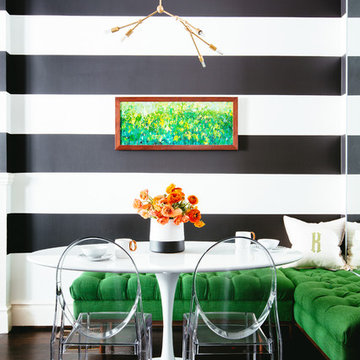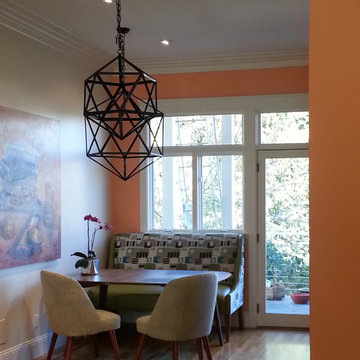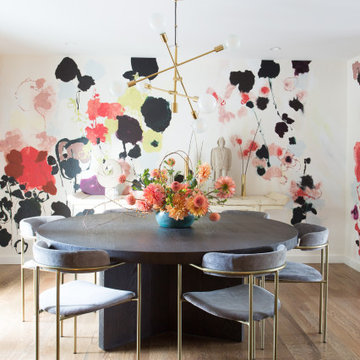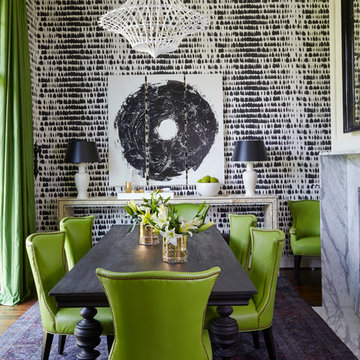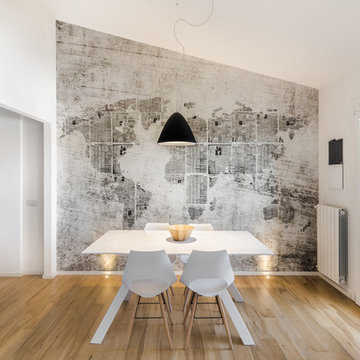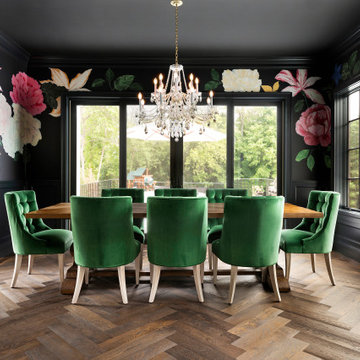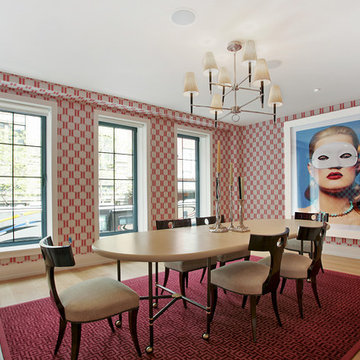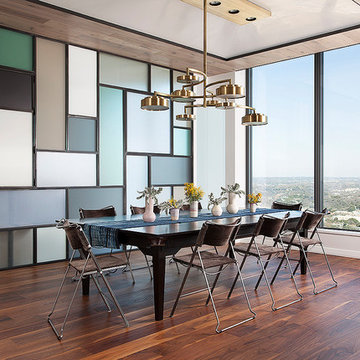コンテンポラリースタイルのダイニング (セラミックタイルの床、濃色無垢フローリング、無垢フローリング、マルチカラーの壁) の写真
絞り込み:
資材コスト
並び替え:今日の人気順
写真 1〜20 枚目(全 569 枚)
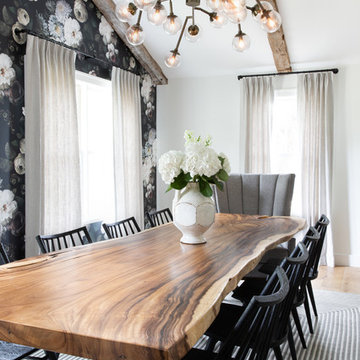
Elegant floral wallpaper has been combined with rustic elements to create
an Austin dining room which is pleasant and inviting.
Project designed by Sara Barney’s Austin interior design studio BANDD DESIGN. They serve the entire Austin area and its surrounding towns, with an emphasis on Round Rock, Lake Travis, West Lake Hills, and Tarrytown.
For more about BANDD DESIGN, click here: https://bandddesign.com/
To learn more about this project, click here:
https://bandddesign.com/austin-camelot-interior-design/
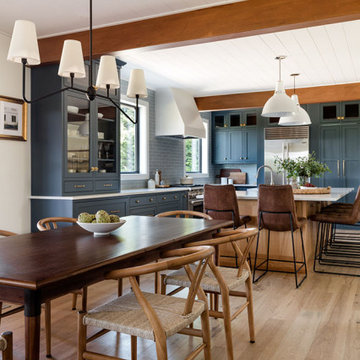
Our Seattle studio designed this stunning 5,000+ square foot Snohomish home to make it comfortable and fun for a wonderful family of six.
On the main level, our clients wanted a mudroom. So we removed an unused hall closet and converted the large full bathroom into a powder room. This allowed for a nice landing space off the garage entrance. We also decided to close off the formal dining room and convert it into a hidden butler's pantry. In the beautiful kitchen, we created a bright, airy, lively vibe with beautiful tones of blue, white, and wood. Elegant backsplash tiles, stunning lighting, and sleek countertops complete the lively atmosphere in this kitchen.
On the second level, we created stunning bedrooms for each member of the family. In the primary bedroom, we used neutral grasscloth wallpaper that adds texture, warmth, and a bit of sophistication to the space creating a relaxing retreat for the couple. We used rustic wood shiplap and deep navy tones to define the boys' rooms, while soft pinks, peaches, and purples were used to make a pretty, idyllic little girls' room.
In the basement, we added a large entertainment area with a show-stopping wet bar, a large plush sectional, and beautifully painted built-ins. We also managed to squeeze in an additional bedroom and a full bathroom to create the perfect retreat for overnight guests.
For the decor, we blended in some farmhouse elements to feel connected to the beautiful Snohomish landscape. We achieved this by using a muted earth-tone color palette, warm wood tones, and modern elements. The home is reminiscent of its spectacular views – tones of blue in the kitchen, primary bathroom, boys' rooms, and basement; eucalyptus green in the kids' flex space; and accents of browns and rust throughout.
---Project designed by interior design studio Kimberlee Marie Interiors. They serve the Seattle metro area including Seattle, Bellevue, Kirkland, Medina, Clyde Hill, and Hunts Point.
For more about Kimberlee Marie Interiors, see here: https://www.kimberleemarie.com/
To learn more about this project, see here:
https://www.kimberleemarie.com/modern-luxury-home-remodel-snohomish
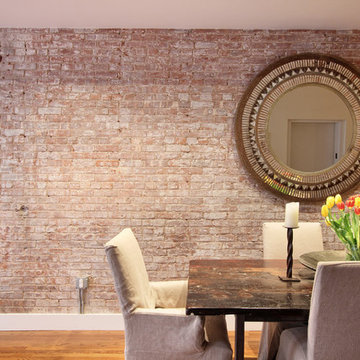
Designed to comfortably accommodate a growing family, a full open chef’s kitchen was added to the open loft layout. From the dining area and throughout reclaimed wood finishes and furniture, like the rustic farm house dining table and sideboard were used to complement the historic nature of the building. To further preserve and showcase the building’s historic details, plaster was removed from the walls to expose the original brick.
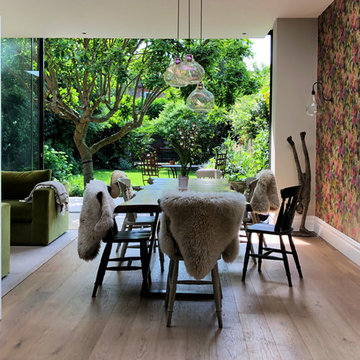
This new extension was decorated to blend the garden and the interior. Enginnered wood flooring was chosen to make the most of the under floor heating and blend with the same colour as the patio outside. All natural materials were selected where possible. Your eye goes straight outside to the garden, stopping briefly on the glass pendant shades and then pulls back to the beautiful living edge table made from Wild Elm.
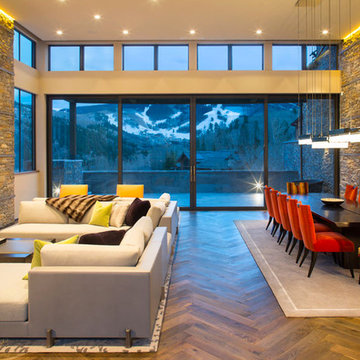
An expansive mountain contemporary home with 9,910 square feet, the home utilizes natural colors and materials, including stone, metal, glass, and wood. High ceilings throughout the home capture the sweeping views of Beaver Creek Mountain. Sustainable features include a green roof and Solar PV and Solar Thermal systems.

Столовая-гостиная объединены в одном пространстве и переходят в кухню
サンクトペテルブルクにあるお手頃価格の中くらいなコンテンポラリースタイルのおしゃれなダイニングキッチン (マルチカラーの壁、濃色無垢フローリング、黒い床) の写真
サンクトペテルブルクにあるお手頃価格の中くらいなコンテンポラリースタイルのおしゃれなダイニングキッチン (マルチカラーの壁、濃色無垢フローリング、黒い床) の写真
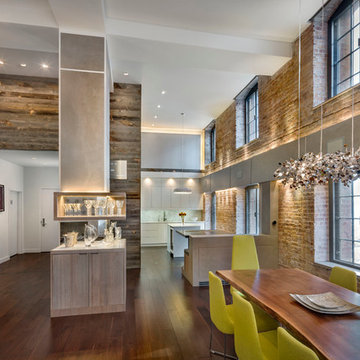
Lighting : Shakuff - Kadur Custom Blown Glass Multi-Pendant Chandelier
Learn more: www.shakuff.com
ニューヨークにあるラグジュアリーな広いコンテンポラリースタイルのおしゃれなLDK (濃色無垢フローリング、暖炉なし、マルチカラーの壁、茶色い床) の写真
ニューヨークにあるラグジュアリーな広いコンテンポラリースタイルのおしゃれなLDK (濃色無垢フローリング、暖炉なし、マルチカラーの壁、茶色い床) の写真
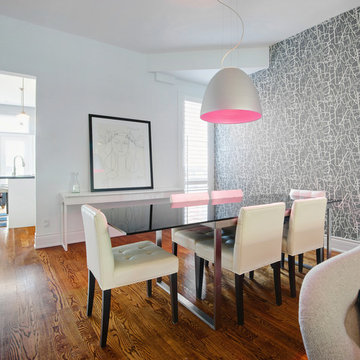
Dining Room
Photo: Andrew Snow © 2014 Houzz
トロントにある中くらいなコンテンポラリースタイルのおしゃれなダイニング (マルチカラーの壁、無垢フローリング、暖炉なし) の写真
トロントにある中くらいなコンテンポラリースタイルのおしゃれなダイニング (マルチカラーの壁、無垢フローリング、暖炉なし) の写真
コンテンポラリースタイルのダイニング (セラミックタイルの床、濃色無垢フローリング、無垢フローリング、マルチカラーの壁) の写真
1

