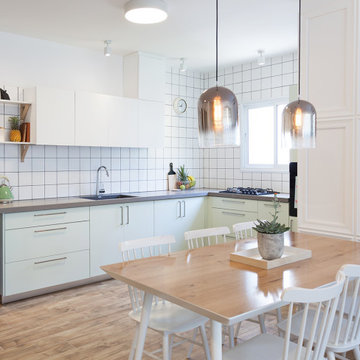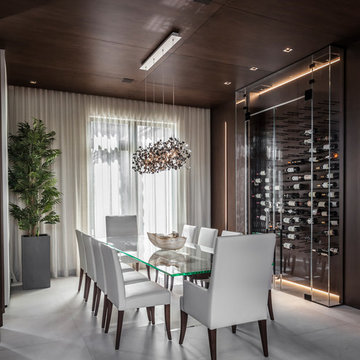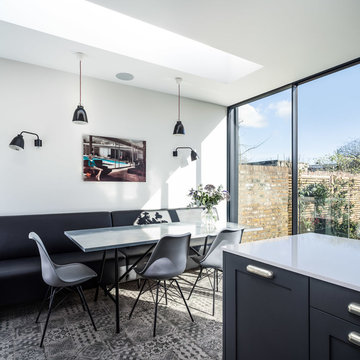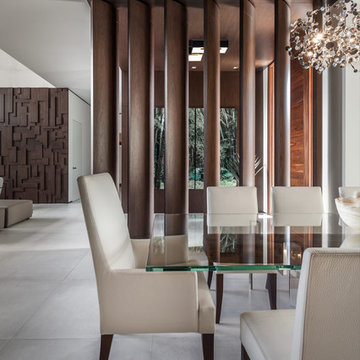コンテンポラリースタイルのダイニング (セラミックタイルの床、コルクフローリング、合板フローリング) の写真
絞り込み:
資材コスト
並び替え:今日の人気順
写真 1〜20 枚目(全 3,593 枚)
1/5

La grande cuisine de 30m² présente un design caractérisé par l’utilisation de formes arrondies et agrémentée de surfaces vitrées, associant harmonieusement le bois de chêne et créant un contraste élégant avec la couleur blanche.
Le sol est revêtu de céramique, tandis qu’un mur est orné de la teinte Lichen Atelier Germain.
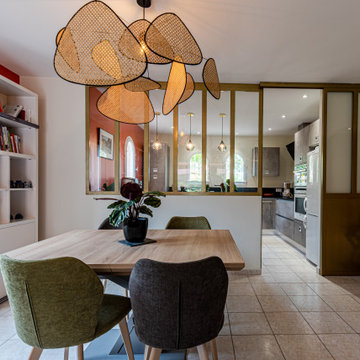
Le mur de séparation, avec la pièce à vivre, ouvert a donné place à une belle verrière sur mesure.
L'implantation du salon est inversé. La bibliothéque existante est modifiée et habille tout le pan de mur du salon.
De nouveaux points lumineux sont apportés par de belles suspensions et des spots offrent un nouveau confort dans la cuisine.
Des rangements et des meuble sur mesure sont créés. L'entrée a subi de grandes modifications.
La décoration est complétée par des fauteuils, un tapis, un banc, des patères, des tentures et des stores.
La table de salon et la console est une création d'Anne Marie Wimez pour AM Home Décoration en collaboration avec un ferronnier et un menuisier.
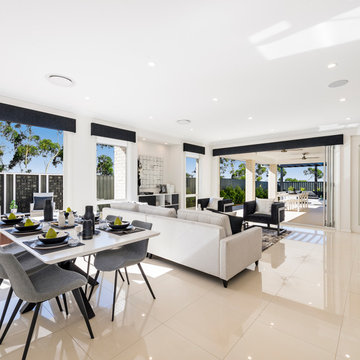
The Havana Executive, part of our NextGen Collection, is an all-round family favourite. Smartly designed, the Havana Executive has all members of the family in mind, cleverly providing multiple living spaces to be enjoyed.
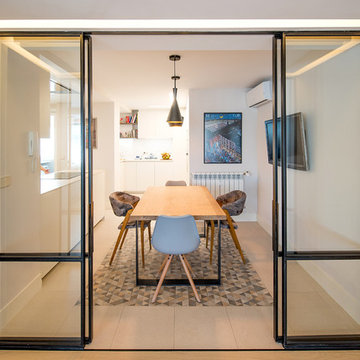
Se eliminaron los tabiques de separación entre cocina y comedor y se sustituyeron por cerramientos acristalados con puertas correderas de hierro, que permiten la entrada de luz desde la terraza hacia la zona de la cocina y que le convierten en un espacio único y personal.
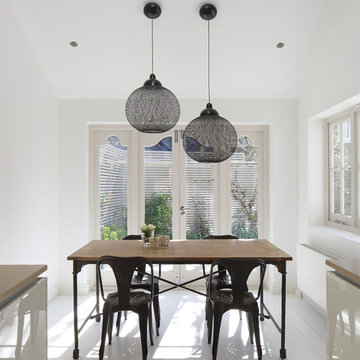
ロンドンにある中くらいなコンテンポラリースタイルのおしゃれなダイニングキッチン (白い壁、セラミックタイルの床、暖炉なし) の写真
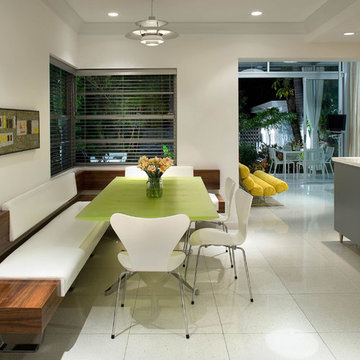
マイアミにあるお手頃価格の中くらいなコンテンポラリースタイルのおしゃれなダイニングキッチン (セラミックタイルの床、白い壁、暖炉なし、白い床) の写真
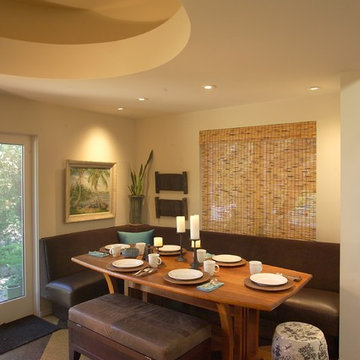
This built in leather banquette makes this breakfast nook the favorite place for the family to gather.
Not just to share a meal but a comfortable place, so much more comfortable than a chair, more supportive than a sofa, to work on their laptop, do homework, write a shopping list, play a game, do an art project. My family starts their day there with coffee checking emails, remains their for breakfast and quick communications with clients.
Returning later in the day for tea and snacks and homework.
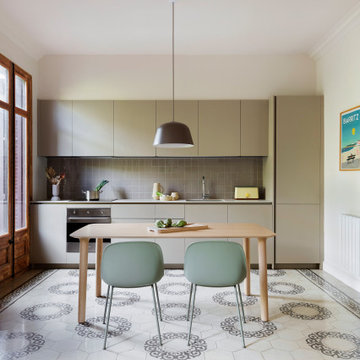
El reto a resolver en esta vivienda clásica del Eixample barcelonés fue, a pesar de las limitaciones en la redistribución, lograr el ordenamiento de las zonas día-noche, darle unidad estética y conceptual y optimizar las zonas de almacenaje para conseguir la máxima sensación de espacio.
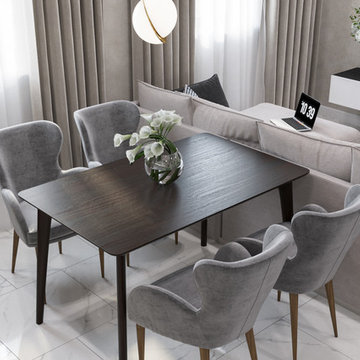
他の地域にあるお手頃価格の中くらいなコンテンポラリースタイルのおしゃれなLDK (ベージュの壁、白い床、セラミックタイルの床) の写真
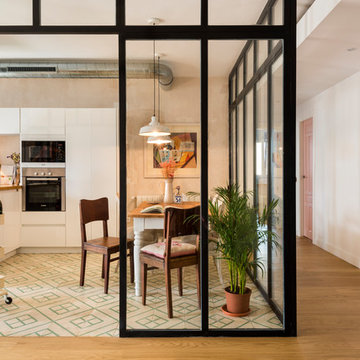
www.fotowork.es
セビリアにある中くらいなコンテンポラリースタイルのおしゃれなダイニングキッチン (ベージュの壁、セラミックタイルの床、暖炉なし、マルチカラーの床) の写真
セビリアにある中くらいなコンテンポラリースタイルのおしゃれなダイニングキッチン (ベージュの壁、セラミックタイルの床、暖炉なし、マルチカラーの床) の写真
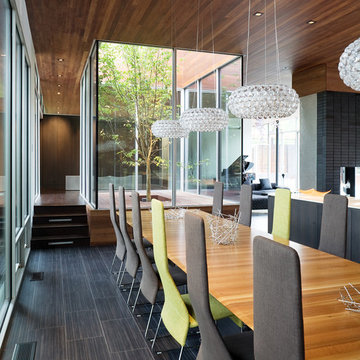
The Curved House is a modern residence with distinctive lines. Conceived in plan as a U-shaped form, this residence features a courtyard that allows for a private retreat to an outdoor pool and a custom fire pit. The master wing flanks one side of this central space while the living spaces, a pool cabana, and a view to an adjacent creek form the remainder of the perimeter.
A signature masonry wall gently curves in two places signifying both the primary entrance and the western wall of the pool cabana. An eclectic and vibrant material palette of brick, Spanish roof tile, Ipe, Western Red Cedar, and various interior finish tiles add to the dramatic expanse of the residence. The client’s interest in suitability is manifested in numerous locations, which include a photovoltaic array on the cabana roof, a geothermal system, radiant floor heating, and a design which provides natural daylighting and views in every room. Photo Credit: Mike Sinclair
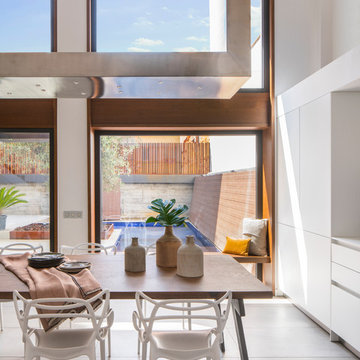
Vista enfrentada de la terraza. Los grandes marcos de madera encuadran y acentúan la vista exterior. La belleza del equilibrio entre materiales fríos como el hormigón y cálidos como la madera unidos por la neutralidad de los blancos. Exterior e interior se complementan en un conjunto armónico moderno y clàsico.
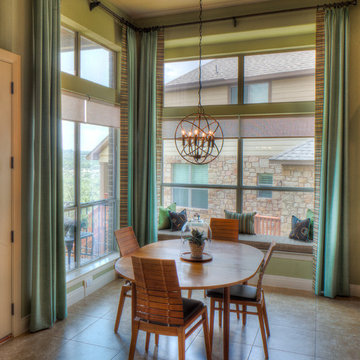
These custom drapery panels make the room! We love how inviting the window becomes with the custom window seat and fun accent pillows. Photo by Johnny Stevens
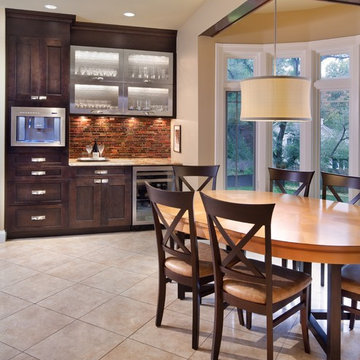
ワシントンD.C.にある中くらいなコンテンポラリースタイルのおしゃれなダイニングキッチン (ベージュの壁、セラミックタイルの床、暖炉なし、ベージュの床) の写真
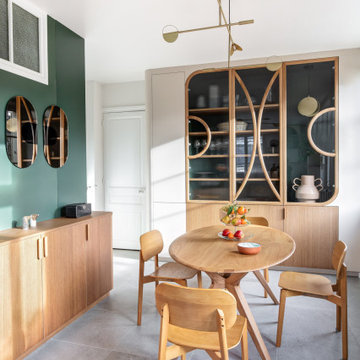
La grande cuisine de 30m² présente un design caractérisé par l’utilisation de formes arrondies et agrémentée de surfaces vitrées, associant harmonieusement le bois de chêne et créant un contraste élégant avec la couleur blanche.
Le sol est revêtu de céramique, tandis qu’un mur est orné de la teinte Lichen Atelier Germain.
コンテンポラリースタイルのダイニング (セラミックタイルの床、コルクフローリング、合板フローリング) の写真
1
