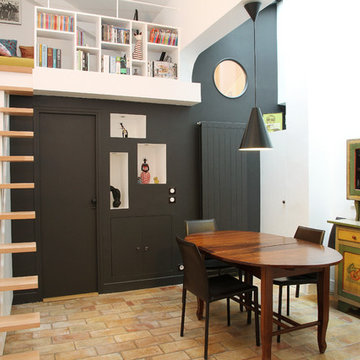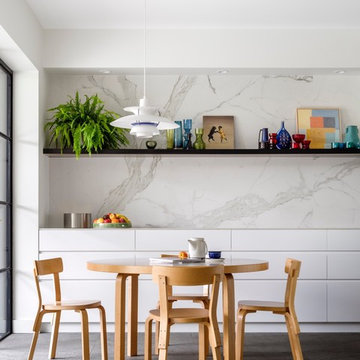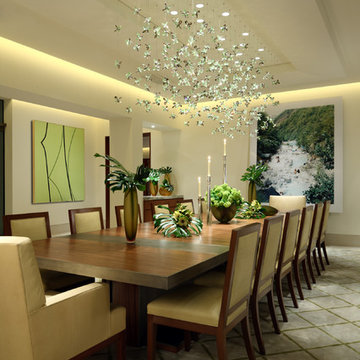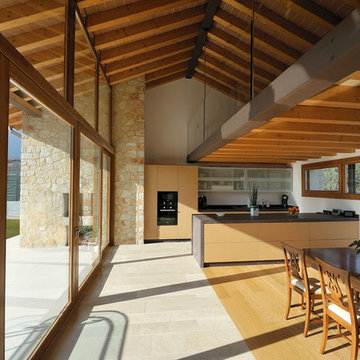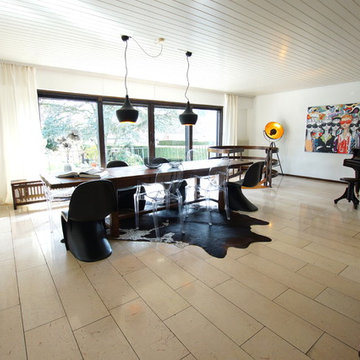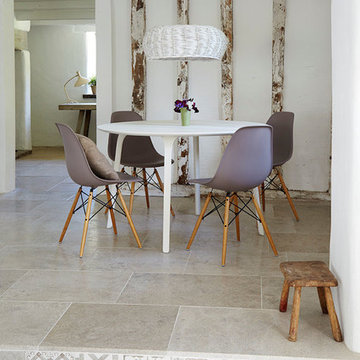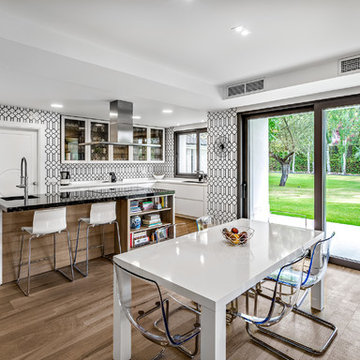コンテンポラリースタイルのダイニング (レンガの床、ライムストーンの床、白い壁) の写真
絞り込み:
資材コスト
並び替え:今日の人気順
写真 1〜20 枚目(全 251 枚)
1/5

Ownby Designs commissioned a custom table from Peter Thomas Designs featuring a wood-slab top on acrylic legs, creating the illusion that it's floating. A pendant of glass balls from Hinkley Lighting is a key focal point.
A Douglas fir ceiling, along with limestone floors and walls, creates a visually calm interior.
Project Details // Now and Zen
Renovation, Paradise Valley, Arizona
Architecture: Drewett Works
Builder: Brimley Development
Interior Designer: Ownby Design
Photographer: Dino Tonn
Millwork: Rysso Peters
Limestone (Demitasse) flooring and walls: Solstice Stone
Windows (Arcadia): Elevation Window & Door
Table: Peter Thomas Designs
Pendants: Hinkley Lighting
https://www.drewettworks.com/now-and-zen/

Casey Dunn Photography
オースティンにあるラグジュアリーな広いコンテンポラリースタイルのおしゃれなダイニングキッチン (ライムストーンの床、暖炉なし、白い壁、ベージュの床) の写真
オースティンにあるラグジュアリーな広いコンテンポラリースタイルのおしゃれなダイニングキッチン (ライムストーンの床、暖炉なし、白い壁、ベージュの床) の写真
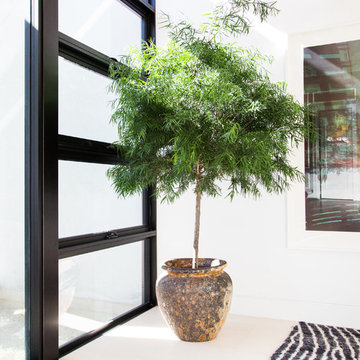
Interior Design by Blackband Design
Photography by Tessa Neustadt
ロサンゼルスにあるラグジュアリーな広いコンテンポラリースタイルのおしゃれな独立型ダイニング (白い壁、ライムストーンの床、両方向型暖炉、タイルの暖炉まわり) の写真
ロサンゼルスにあるラグジュアリーな広いコンテンポラリースタイルのおしゃれな独立型ダイニング (白い壁、ライムストーンの床、両方向型暖炉、タイルの暖炉まわり) の写真
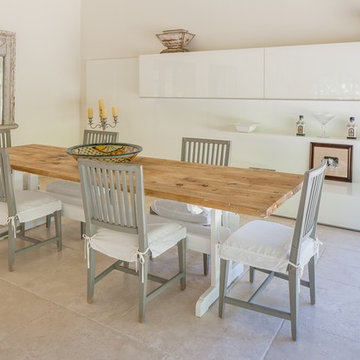
This retreat was designed with separate Women's and Men's private areas. The Women's Bathroom & Closet a large, inviting space. The Men's Bedroom & Bar a place of relaxation and warmth. The Lounge, an expansive area with a welcoming view of nature.
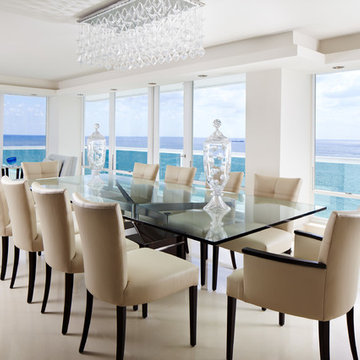
Sargent Architectural Photography
マイアミにある高級な中くらいなコンテンポラリースタイルのおしゃれなダイニングキッチン (白い壁、ライムストーンの床、暖炉なし) の写真
マイアミにある高級な中くらいなコンテンポラリースタイルのおしゃれなダイニングキッチン (白い壁、ライムストーンの床、暖炉なし) の写真
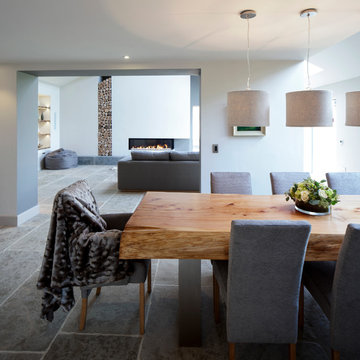
The beautiful Dining Area in one of our Award Winning Barn Renovations. The fabulous Monterey Cypress, Macrocarpa wood which we sourced through our specialist wood supplier allowed us to create this fabulous 8ft x 3ft Dining Table with Brushed Stainless Steel Legs. The Dining Chairs were made and covered for us in a beautiful soft grey fabric by our furniture designers. Accenting walls were painted in the lovely new Farrow & Ball colour 'Moles Breath' and Felt shades in a lovely 'Oatmeal' colour with cotton diffusers were hung on brushed Nickel Pendant Lights. A lovely Dining area in the beautiful Open Plan Living Space for our happy Clients to entertain in and enjoy.
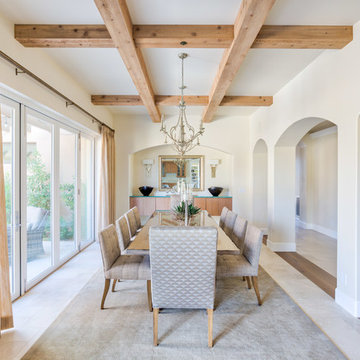
Chad Ulam
フェニックスにある中くらいなコンテンポラリースタイルのおしゃれなLDK (白い壁、ライムストーンの床、暖炉なし、白い床) の写真
フェニックスにある中くらいなコンテンポラリースタイルのおしゃれなLDK (白い壁、ライムストーンの床、暖炉なし、白い床) の写真
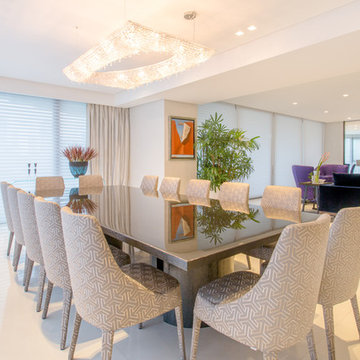
マイアミにある高級な広いコンテンポラリースタイルのおしゃれなLDK (白い壁、ライムストーンの床、暖炉なし、白い床) の写真
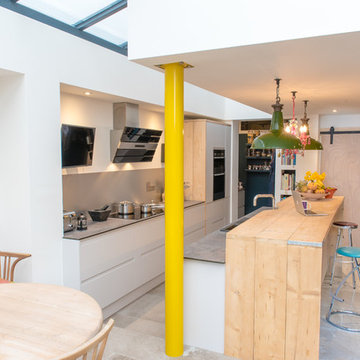
Credit: Photography by Matt Round Photography.
デヴォンにある中くらいなコンテンポラリースタイルのおしゃれなダイニングキッチン (白い壁、ライムストーンの床、暖炉なし、ベージュの床) の写真
デヴォンにある中くらいなコンテンポラリースタイルのおしゃれなダイニングキッチン (白い壁、ライムストーンの床、暖炉なし、ベージュの床) の写真
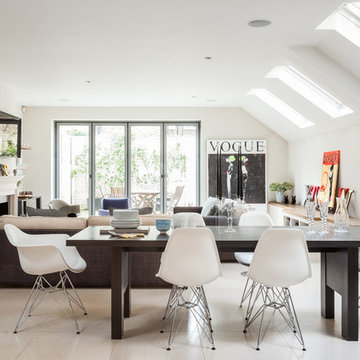
This bright living room is characterised by the contrast of white and black with some tones of beige resulting a peaceful ambient, chic and soft.
ロンドンにある広いコンテンポラリースタイルのおしゃれなダイニング (白い壁、ライムストーンの床、白い床) の写真
ロンドンにある広いコンテンポラリースタイルのおしゃれなダイニング (白い壁、ライムストーンの床、白い床) の写真
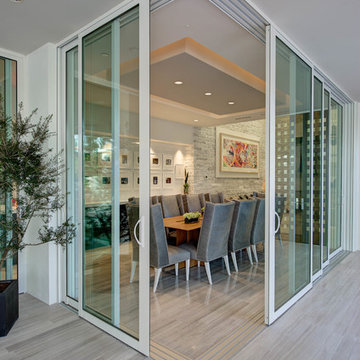
Azalea is The 2012 New American Home as commissioned by the National Association of Home Builders and was featured and shown at the International Builders Show and in Florida Design Magazine, Volume 22; No. 4; Issue 24-12. With 4,335 square foot of air conditioned space and a total under roof square footage of 5,643 this home has four bedrooms, four full bathrooms, and two half bathrooms. It was designed and constructed to achieve the highest level of “green” certification while still including sophisticated technology such as retractable window shades, motorized glass doors and a high-tech surveillance system operable just by the touch of an iPad or iPhone. This showcase residence has been deemed an “urban-suburban” home and happily dwells among single family homes and condominiums. The two story home brings together the indoors and outdoors in a seamless blend with motorized doors opening from interior space to the outdoor space. Two separate second floor lounge terraces also flow seamlessly from the inside. The front door opens to an interior lanai, pool, and deck while floor-to-ceiling glass walls reveal the indoor living space. An interior art gallery wall is an entertaining masterpiece and is completed by a wet bar at one end with a separate powder room. The open kitchen welcomes guests to gather and when the floor to ceiling retractable glass doors are open the great room and lanai flow together as one cohesive space. A summer kitchen takes the hospitality poolside.
Awards:
2012 Golden Aurora Award – “Best of Show”, Southeast Building Conference
– Grand Aurora Award – “Best of State” – Florida
– Grand Aurora Award – Custom Home, One-of-a-Kind $2,000,001 – $3,000,000
– Grand Aurora Award – Green Construction Demonstration Model
– Grand Aurora Award – Best Energy Efficient Home
– Grand Aurora Award – Best Solar Energy Efficient House
– Grand Aurora Award – Best Natural Gas Single Family Home
– Aurora Award, Green Construction – New Construction over $2,000,001
– Aurora Award – Best Water-Wise Home
– Aurora Award – Interior Detailing over $2,000,001
2012 Parade of Homes – “Grand Award Winner”, HBA of Metro Orlando
– First Place – Custom Home
2012 Major Achievement Award, HBA of Metro Orlando
– Best Interior Design
2012 Orlando Home & Leisure’s:
– Outdoor Living Space of the Year
– Specialty Room of the Year
2012 Gold Nugget Awards, Pacific Coast Builders Conference
– Grand Award, Indoor/Outdoor Space
– Merit Award, Best Custom Home 3,000 – 5,000 sq. ft.
2012 Design Excellence Awards, Residential Design & Build magazine
– Best Custom Home 4,000 – 4,999 sq ft
– Best Green Home
– Best Outdoor Living
– Best Specialty Room
– Best Use of Technology
2012 Residential Coverings Award, Coverings Show
2012 AIA Orlando Design Awards
– Residential Design, Award of Merit
– Sustainable Design, Award of Merit
2012 American Residential Design Awards, AIBD
– First Place – Custom Luxury Homes, 4,001 – 5,000 sq ft
– Second Place – Green Design

A closeup of the dining room. Large multi-slide doors open onto the pool area. Motorized solar shades lower at the push of a button on warmer days. The cabinet in the background conceals a television which automatically pops out when desired. To the right, a custom-built cabinet comprises two enclosed storage units and a lit glass shelved display.
コンテンポラリースタイルのダイニング (レンガの床、ライムストーンの床、白い壁) の写真
1
