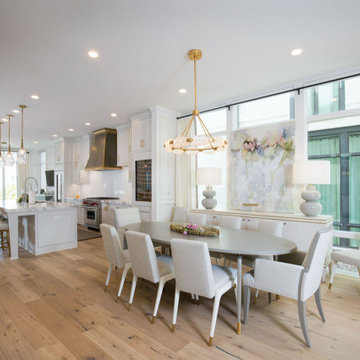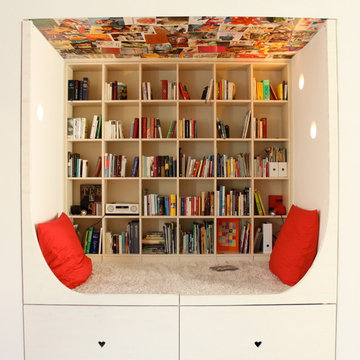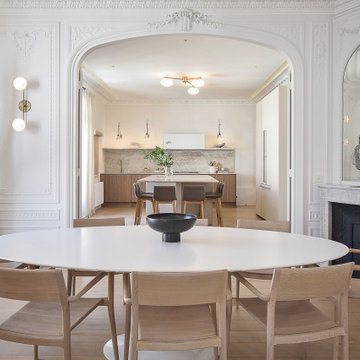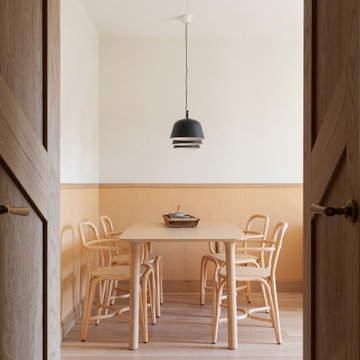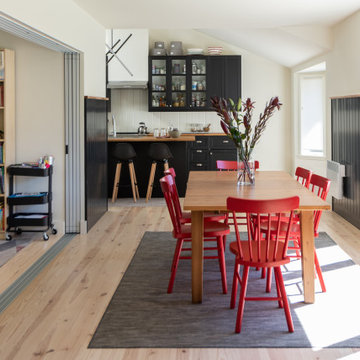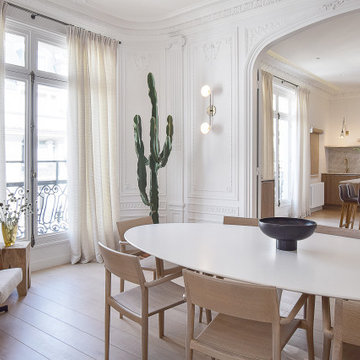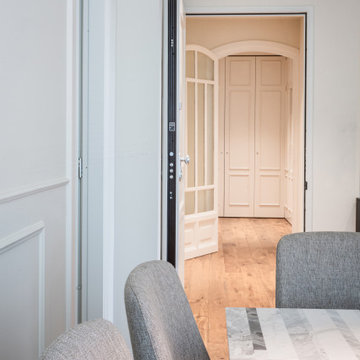コンテンポラリースタイルのダイニング (竹フローリング、淡色無垢フローリング、白い壁、羽目板の壁) の写真
絞り込み:
資材コスト
並び替え:今日の人気順
写真 1〜20 枚目(全 45 枚)

Contemporary/ Modern Formal Dining room, slat round dining table, green modern chairs, abstract rug, reflective ceiling, vintage mirror, slat wainscotting
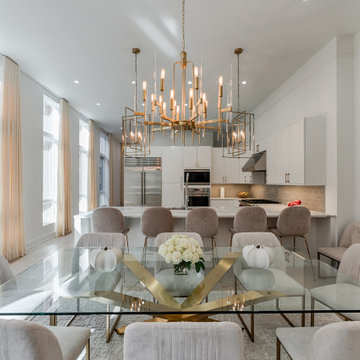
Gleaming marble countertops and decorative gold fixtures add life to the space with open sightlines into the great room.
フィラデルフィアにある高級なコンテンポラリースタイルのおしゃれなLDK (白い壁、淡色無垢フローリング、羽目板の壁) の写真
フィラデルフィアにある高級なコンテンポラリースタイルのおしゃれなLDK (白い壁、淡色無垢フローリング、羽目板の壁) の写真
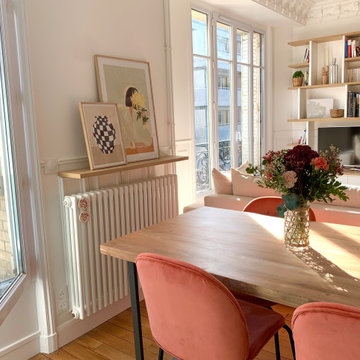
Rénovation complète d'un appartement haussmmannien de 70m2 dans le 14ème arr. de Paris. Les espaces ont été repensés pour créer une grande pièce de vie regroupant la cuisine, la salle à manger et le salon. Les espaces sont sobres et colorés. Pour optimiser les rangements et mettre en valeur les volumes, le mobilier est sur mesure, il s'intègre parfaitement au style de l'appartement haussmannien.
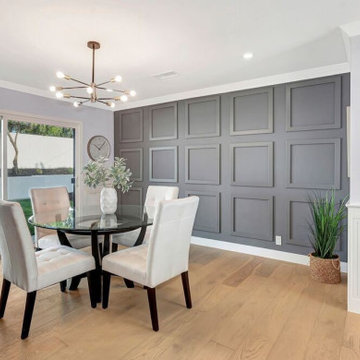
This beautifully reimagined 3 bedroom and 2 bathroom is a modern beach classiThis home features beautiful smooth stucco, engineered hardwood floors, recess lights, pendant lighting and a large open concept great room perfect for relaxing and entertaining. Enjoy the gourmet chef's kitchen with an expansive island, custom cabinetry, all-new luxury stainless steel Kitchen Aid appliances, and stunning quartz countertops with backsplash. Bathrooms have been completely remodeled with a large walk in shower in the primary. Flooded with natural light.
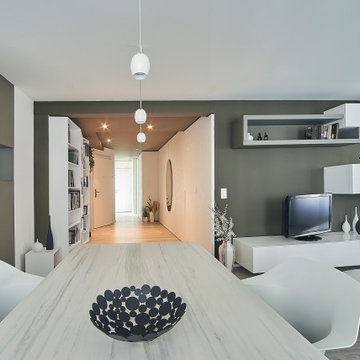
L'obbiettivo principale di questo progetto è stato quello di trasformare un ingresso anonimo ampio e dispersivo, con molte porte e parti non sfruttate.
La soluzione trovata ha sostituito completamente la serie di vecchie porte con una pannellatura decorativa che integra anche una capiente armadiatura.
Gli oltre sette metri di ingresso giocano ora un ruolo da protagonisti ed appaiono come un'estensione del ambiente giorno.
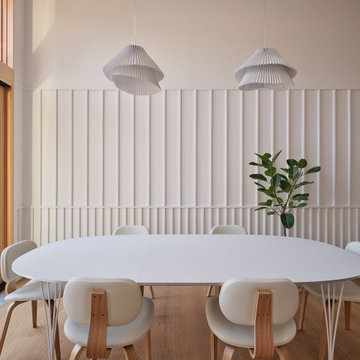
Dining room with modern wall paneling/wainscoting, high ceilings, and sculptural pendant lights
トロントにあるコンテンポラリースタイルのおしゃれなダイニング (白い壁、淡色無垢フローリング、羽目板の壁) の写真
トロントにあるコンテンポラリースタイルのおしゃれなダイニング (白い壁、淡色無垢フローリング、羽目板の壁) の写真
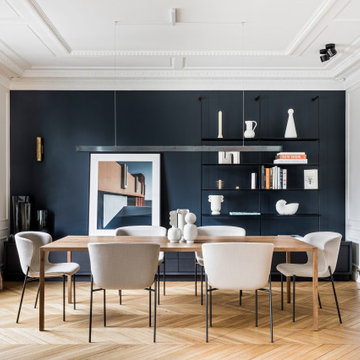
Photo : Romain Ricard
パリにある高級な中くらいなコンテンポラリースタイルのおしゃれなLDK (白い壁、淡色無垢フローリング、暖炉なし、ベージュの床、羽目板の壁) の写真
パリにある高級な中くらいなコンテンポラリースタイルのおしゃれなLDK (白い壁、淡色無垢フローリング、暖炉なし、ベージュの床、羽目板の壁) の写真

Where form meets class. This stunning contemporary stair features beautiful American Oak timbers contrasting with a striking steel balustrade with feature timber panelling underneath the flight. This elegant design takes up residence in Mazzei’s Royal Melbourne Hospital Lottery home.
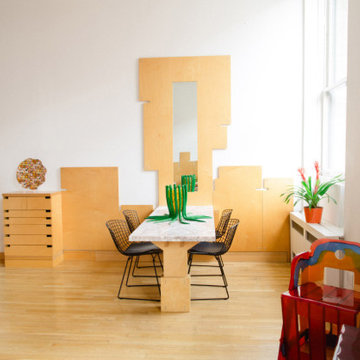
George Ranalli Architect's bespoke dining furniture is a stunning example of expert craftsmanship and refined design. The handcrafted wood table base, with its intricate details and unique shape, is a true statement piece that adds character to any dining room. The marble table top is elegantly juxtaposed against the warm wood base, creating a beautiful contrast that highlights the quality of the materials used.
The dining room wall decor features custom millwork and a large wall hung mirror, which enhances the sense of spaciousness in the room and reflects the natural light. The custom millwork is expertly crafted to complement the design of the table and is designed to accommodate the client's specific needs. The mirror adds a touch of glamour to the space and provides a stunning backdrop for the dining table. Overall, George Ranalli Architect's design for this bespoke dining furniture is a perfect balance of form and function that elevates any dining experience.
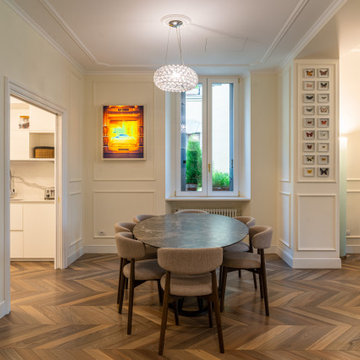
Ampio ed elegante soggiorno caratterizzato da boiserie alle pareti e parquet a spina francese.
ミラノにある広いコンテンポラリースタイルのおしゃれなダイニング (白い壁、淡色無垢フローリング、羽目板の壁) の写真
ミラノにある広いコンテンポラリースタイルのおしゃれなダイニング (白い壁、淡色無垢フローリング、羽目板の壁) の写真
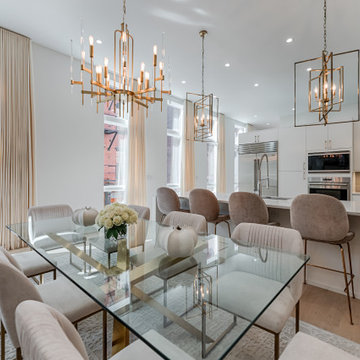
Floor to ceiling linen draperies add a grand appeal and soften the great room.
フィラデルフィアにある高級なコンテンポラリースタイルのおしゃれなLDK (白い壁、淡色無垢フローリング、羽目板の壁) の写真
フィラデルフィアにある高級なコンテンポラリースタイルのおしゃれなLDK (白い壁、淡色無垢フローリング、羽目板の壁) の写真
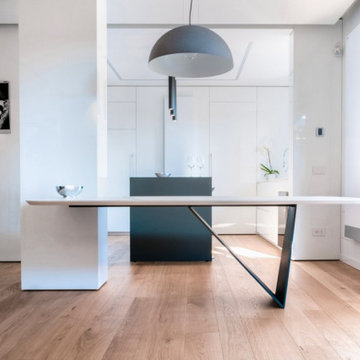
Tavolo da pranzo semi-sospeso adiacente alla zona living.
Il nero e il grigio dei materiali creano un bellissimo contrasto con il bianco delle pareti in poliestere laccato lucido.
La progettazione ha cercato di enfatizzare la centralità della zona living adiacente all’ampio terrazzo che offre una vista sulla via B. e sulla vecchia Milano.
Tutti i materiali e le texture utilizzate sono state realizzate su disegno dello studio Spagna.
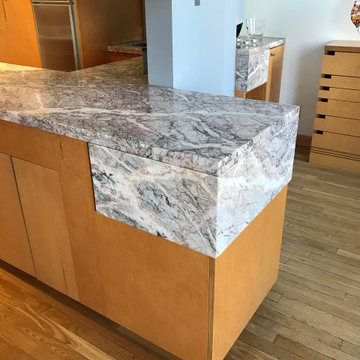
In this stunning kitchen and dining area designed by George Ranalli Architect, a detail view of the apron wrapped marble top kitchen counter is a true work of art. The marble is carefully selected to complement the lightwood custom cabinetry, which extends into the open plan dining and living space. The marble is flawlessly cut and polished to create a seamless, smooth surface that is both functional and beautiful. The apron wrapped edge of the counter is meticulously crafted, providing an elegant touch to the entire design. The natural veins and patterns in the marble add depth and character to the space, while the lightwood cabinetry provides warmth and balance. This detail view showcases the level of craftsmanship and attention to detail that went into creating this stunning kitchen and dining area.
コンテンポラリースタイルのダイニング (竹フローリング、淡色無垢フローリング、白い壁、羽目板の壁) の写真
1
