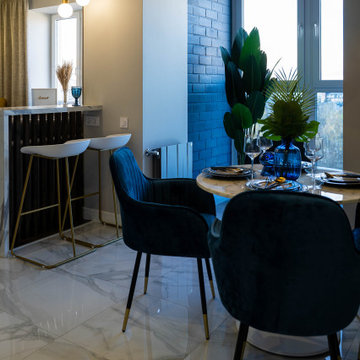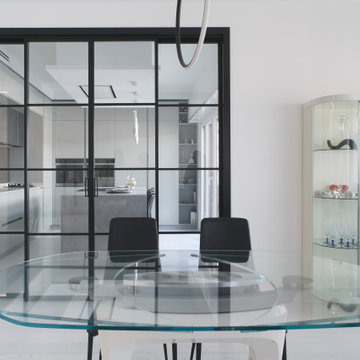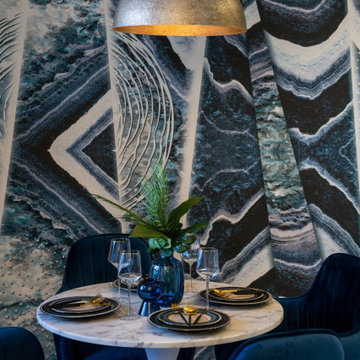コンテンポラリースタイルのダイニング (漆喰の暖炉まわり、壁紙) の写真
絞り込み:
資材コスト
並び替え:今日の人気順
写真 1〜20 枚目(全 26 枚)
1/4

Vista notturna.
Le fonti luminose artificiali sono molto variegate per creare differenti scenari, grazie anche al sistema domotico.
ミラノにあるラグジュアリーな巨大なコンテンポラリースタイルのおしゃれなダイニングキッチン (白い壁、無垢フローリング、両方向型暖炉、漆喰の暖炉まわり、ベージュの床、壁紙) の写真
ミラノにあるラグジュアリーな巨大なコンテンポラリースタイルのおしゃれなダイニングキッチン (白い壁、無垢フローリング、両方向型暖炉、漆喰の暖炉まわり、ベージュの床、壁紙) の写真
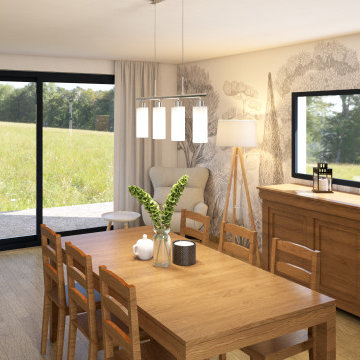
Réalisation de plans d'aménagement, décoration et modélisations 3D pour aider les clients à se projeter dans leur future extension.
他の地域にある広いコンテンポラリースタイルのおしゃれなダイニング (緑の壁、淡色無垢フローリング、薪ストーブ、漆喰の暖炉まわり、壁紙) の写真
他の地域にある広いコンテンポラリースタイルのおしゃれなダイニング (緑の壁、淡色無垢フローリング、薪ストーブ、漆喰の暖炉まわり、壁紙) の写真
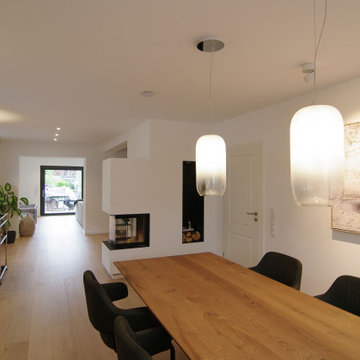
Ratingen. Essbereich mit Blick auf den neuen Kamin und zur neuen Terrasse
デュッセルドルフにある巨大なコンテンポラリースタイルのおしゃれなダイニングキッチン (白い壁、無垢フローリング、薪ストーブ、漆喰の暖炉まわり、ベージュの床、壁紙) の写真
デュッセルドルフにある巨大なコンテンポラリースタイルのおしゃれなダイニングキッチン (白い壁、無垢フローリング、薪ストーブ、漆喰の暖炉まわり、ベージュの床、壁紙) の写真
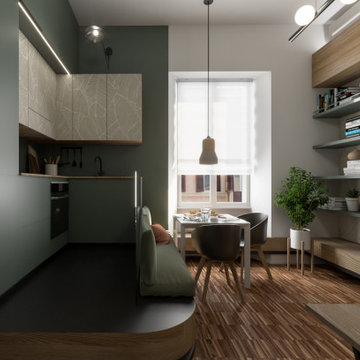
他の地域にある小さなコンテンポラリースタイルのおしゃれなダイニングキッチン (マルチカラーの壁、濃色無垢フローリング、標準型暖炉、漆喰の暖炉まわり、壁紙) の写真
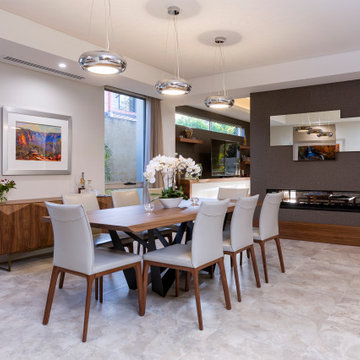
Striking and sophisticated, bold and exciting, and streets ahead in its quality and cutting edge design – Ullapool Road is a showcase of contemporary cool and classic function, and is perfectly at home in a modern urban setting.
Ullapool Road brings an exciting and bold new look to the Atrium Homes collection.
It is evident from the street front this is something different. The timber-lined ceiling has a distinctive stacked stone wall that continues inside to the impressive foyer, where the glass and stainless steel staircase takes off from its marble base to the upper floor.
The quality of this home is evident at every turn – American Black Walnut is used extensively; 35-course ceilings are recessed and trough-lit; 2.4m high doorways create height and volume; and the stunning feature tiling in the bathrooms adds to the overall sense of style and sophistication.
Deceptively spacious for its modern, narrow lot design, Ullapool Road is also a masterpiece of design. An inner courtyard floods the heart of the home with light, and provides an attractive and peaceful outdoor sitting area convenient to the guest suite. A lift well thoughtfully futureproofs the home while currently providing a glass-fronted wine cellar on the lower level, and a study nook upstairs. Even the deluxe-size laundry dazzles, with its two huge walk-in linen presses and iron station.
Tailor-designed for easy entertaining, the big kitchen is a masterpiece with its creamy CaesarStone island bench and splashback, stainless steel appliances, and separate scullery with loads of built-in storage.
Elegant dining and living spaces, separated by a modern, double-fronted gas fireplace, flow seamlessly outdoors to a big alfresco with built-in kitchen facilities.
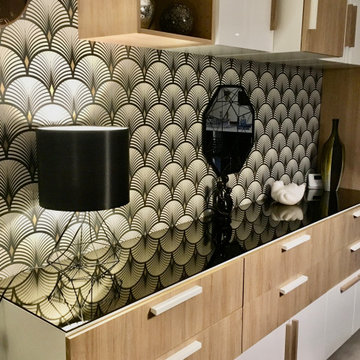
La salle à manger se distingue du reste de la pièce à vivre grâce à un papier peint art déco et à un meuble sur mesure blanc et chêne clair.
パリにある広いコンテンポラリースタイルのおしゃれなLDK (白い壁、ラミネートの床、標準型暖炉、漆喰の暖炉まわり、ベージュの床、壁紙) の写真
パリにある広いコンテンポラリースタイルのおしゃれなLDK (白い壁、ラミネートの床、標準型暖炉、漆喰の暖炉まわり、ベージュの床、壁紙) の写真
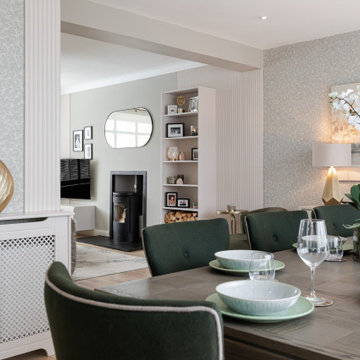
Open plan living space including dining for 8 people. Bespoke joinery including wood storage, bookcase, media unit and 3D wall paneling.
ベルファストにあるラグジュアリーな中くらいなコンテンポラリースタイルのおしゃれなLDK (グレーの壁、淡色無垢フローリング、薪ストーブ、漆喰の暖炉まわり、ベージュの床、壁紙) の写真
ベルファストにあるラグジュアリーな中くらいなコンテンポラリースタイルのおしゃれなLDK (グレーの壁、淡色無垢フローリング、薪ストーブ、漆喰の暖炉まわり、ベージュの床、壁紙) の写真
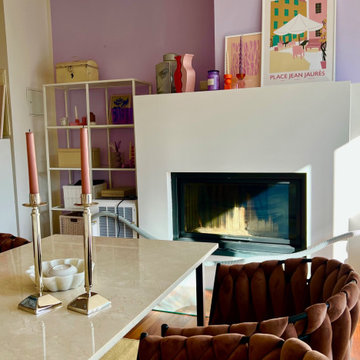
Poppige Frische mitten in Berlin
Das wunderschöne Maisonette Apartment verteilt seine 2,5 Zimmer, einen Balkon und eine Terrasse auf 109 Quadratmeter über zwei Etagen.
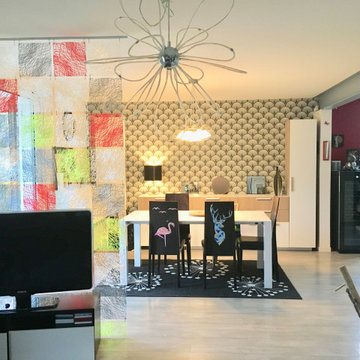
La salle à manger se distingue du reste de la pièce à vivre grâce à un papier peint art déco et à un meuble sur mesure blanc et chêne clair.
パリにある広いコンテンポラリースタイルのおしゃれなダイニング (白い壁、ラミネートの床、標準型暖炉、漆喰の暖炉まわり、ベージュの床、壁紙) の写真
パリにある広いコンテンポラリースタイルのおしゃれなダイニング (白い壁、ラミネートの床、標準型暖炉、漆喰の暖炉まわり、ベージュの床、壁紙) の写真
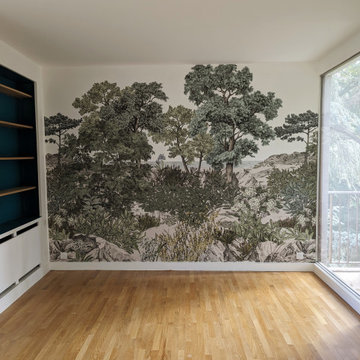
La partie salle à manger se veut être une alcôve au milieu des baies vitrées du salon. Nous avons chois de reprendre l'esthétique végétale afin de rappeler la forêt, entourant le balcon de l'appartement.
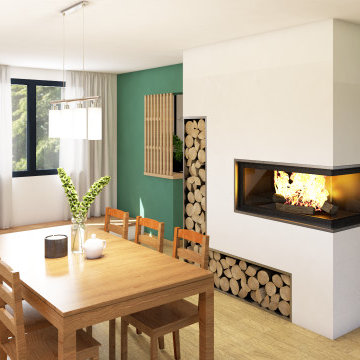
Réalisation de plans d'aménagement, décoration et modélisations 3D pour aider les clients à se projeter dans leur future extension.
他の地域にある広いコンテンポラリースタイルのおしゃれなダイニング (緑の壁、淡色無垢フローリング、薪ストーブ、漆喰の暖炉まわり、壁紙) の写真
他の地域にある広いコンテンポラリースタイルのおしゃれなダイニング (緑の壁、淡色無垢フローリング、薪ストーブ、漆喰の暖炉まわり、壁紙) の写真
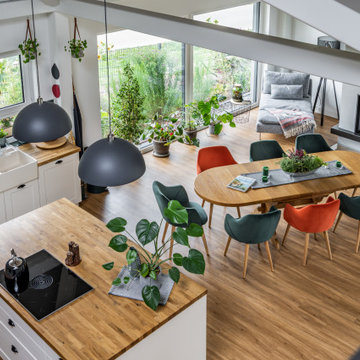
Dieser Winkelbungalow überzeugt durch den Stilmix zwischen modernen und antiken Einrichtungsgegenständen. Durch das viele Tageslicht werden die Highlights gekonnt in Szene gesetzt. Besonderes Augenmerk verdient der Wohnbereich, der im Galeriebereich platziert wurde. In der unteren Ebene sind die Schlafräume, Badezimmer und ein großzügiger, lichtdurchfluteter Wohn- und Essbereich begehbar.

in primo piano la zona pranzo con tavolo circolare in marmo, sedie tulip e lampadario Tom Dixon.
Sullo sfondo la cucina di Cesar Cucine con isola con piano snack e volume in legno scuro.
Parquet in rovere naturale con posa spina ungherese.
A destra libreria incassata a filo parete, corridoio verso la zona notte figli e inizio della scala che sale al piano superiore.
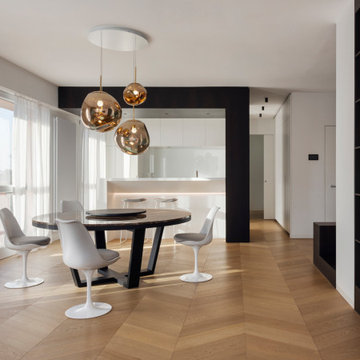
in primo piano la zona pranzo con tavolo circolare in marmo, sedie tulip e lampadario Tom Dixon.
Sullo sfondo la cucina di Cesar Cucine con isola con piano snack e volume in legno scuro.
Parquet in rovere naturale con posa spina ungherese.
A destra libreria incassata a filo parete, corridoio verso la zona notte figli e inizio della scala che sale al piano superiore.
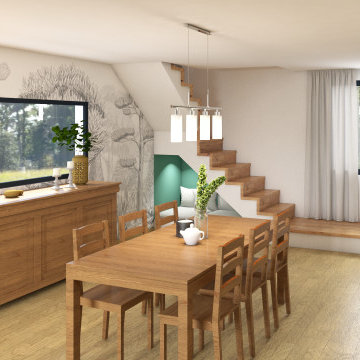
Réalisation de plans d'aménagement, décoration et modélisations 3D pour aider les clients à se projeter dans leur future extension.
他の地域にある広いコンテンポラリースタイルのおしゃれなダイニング (緑の壁、淡色無垢フローリング、薪ストーブ、漆喰の暖炉まわり、壁紙) の写真
他の地域にある広いコンテンポラリースタイルのおしゃれなダイニング (緑の壁、淡色無垢フローリング、薪ストーブ、漆喰の暖炉まわり、壁紙) の写真

Vista dall'ingresso: in primo piano la zona pranzo con tavolo circolare in marmo, sedie tulip e lampadario Tom Dixon.
Sullo sfondo camino a legna integrato e zona salotto.
Parquet in rovere naturale con posa spina ungherese.
Pareti bianche e verde grigio. Tende bianche filtranti e carta da parati raffigurante tronchi di betulla.
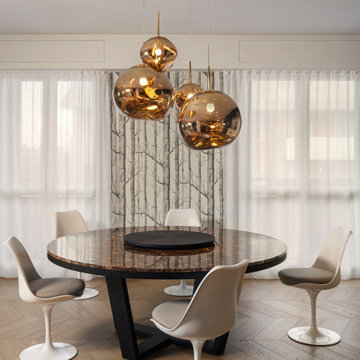
in primo piano la zona pranzo con tavolo tondo Maxalto Xilos con piano im marmo dark emperador, sedie tulip e lampadario Tom Dixon.
Parquet in rovere naturale con posa spina ungherese.
コンテンポラリースタイルのダイニング (漆喰の暖炉まわり、壁紙) の写真
1
