コンテンポラリースタイルのダイニング (コンクリートの暖炉まわり、マルチカラーの床、ターコイズの床) の写真
絞り込み:
資材コスト
並び替え:今日の人気順
写真 1〜5 枚目(全 5 枚)
1/5
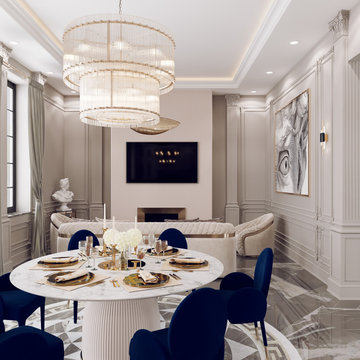
It is a kitchen space combined with the dining table and a living area. The essential element is the spacious kitchen in the classic style with a fairly large island.
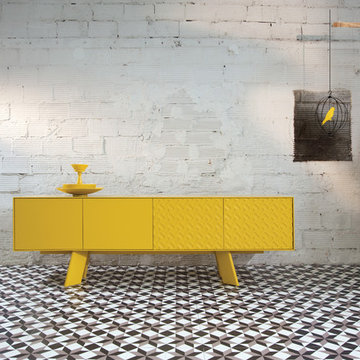
Das al2 Sideboard Alhambra 003 A erweckt den Eindruck, es sei aus Metall. Dabei haben sich die griechischen Designer dieses wundervollen Möbelstücks einfach nur des perfekten Metall-Looks bedient, denn der Korpus des Alhambra 003 A ist komplett aus hochwertigen Spanplatten hergestellt. Einzig die eigenwillige Prägung einzelner Front-Türen lässt die perfekte metallische Illusion aufkommen.
Neben exklusivem Design und hochwertiger Verarbeitung bietet Ihnen das Sideboard auf einer Breite von 240 cm ausreichend Platz für Geschirr, Gläser oder Vasen. Aber auch das Zubehör von Fernseher und Hi-Fi-Geräten ist darin staubfrei und übersichtlich organisiert.
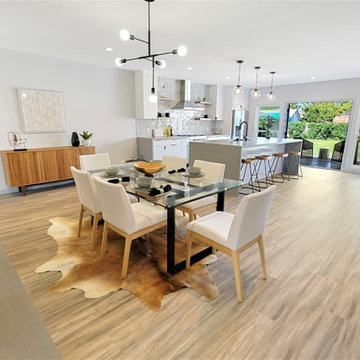
Another amazing CUSTOM remodel located in the heart of Lakewood Village, with an open concept living room, dining, and kitchen. This custom home has been reconfigured and expanded with all high-end finishes and materials. Other features of the home include soundproof solid vinyl plank floors, all new 200 amp electrical, new plumbing, LED recessed dimmable lighting, custom paint. 400 sq. ft. were added to the kitchen area creating this beautiful and open kitchen/dining combo. Thanks to Cabinet Boy for the custom made cabinetry with soft closed BLUM hinges and glides. Painter Boy for the excellent paint job and back-splash. Satin & Slate Interior Design collaborated with Summer Sun to create a cool modern kitchen/dining combo. Contact Satin & Slate for a free consultation, (562) 444-8745.
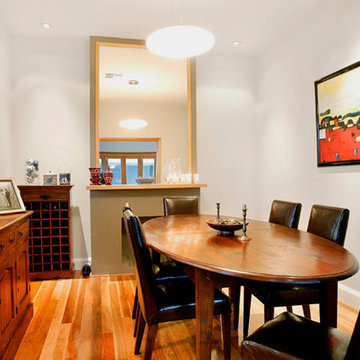
formal dining room with pendant light and wooden furniture.
他の地域にある中くらいなコンテンポラリースタイルのおしゃれな独立型ダイニング (グレーの壁、標準型暖炉、コンクリートの暖炉まわり、無垢フローリング、マルチカラーの床、白い天井) の写真
他の地域にある中くらいなコンテンポラリースタイルのおしゃれな独立型ダイニング (グレーの壁、標準型暖炉、コンクリートの暖炉まわり、無垢フローリング、マルチカラーの床、白い天井) の写真
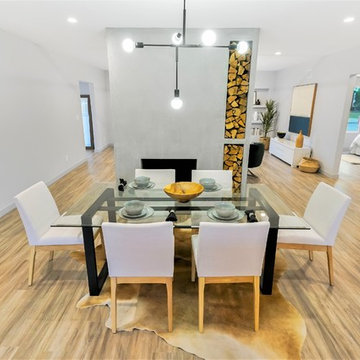
Another amazing CUSTOM remodel located in the heart of Lakewood Village, with an open concept living room, dining, and kitchen. This custom home has been reconfigured and expanded with all high-end finishes and materials. Other features of the home include soundproof solid vinyl plank floors, all new 200 amp electrical, new plumbing, LED recessed dimmable lighting, custom paint. This modern take on the fireplace brings form and function with an industrial feel to the space. Elevating the function of the wood storage shelving into a conversation starter. The open concept allows for easy flow from living room to dining room and well into the kitchen. Thanks to Satin & Slate and Summer Sun for their design concepts. With this collaboration we were able to create open and inviting space for any family and guests.
コンテンポラリースタイルのダイニング (コンクリートの暖炉まわり、マルチカラーの床、ターコイズの床) の写真
1