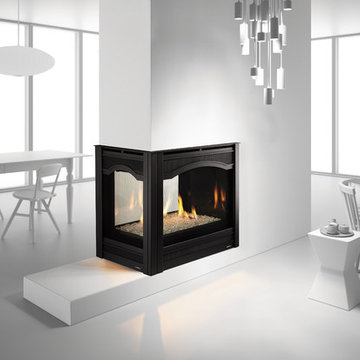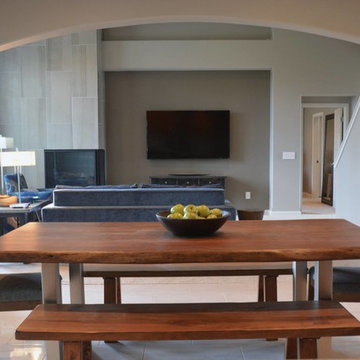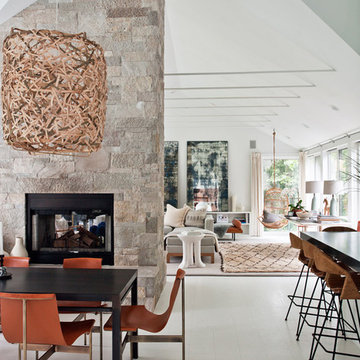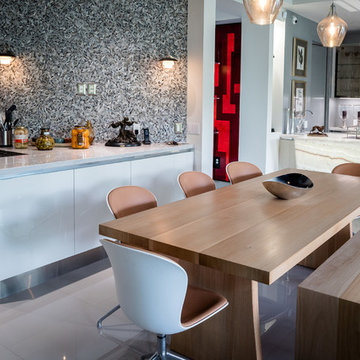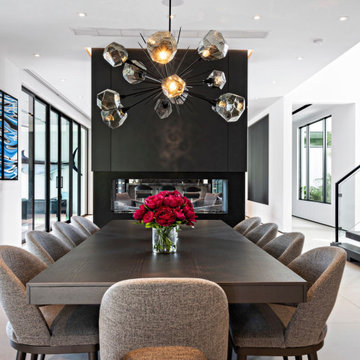コンテンポラリースタイルのダイニング (両方向型暖炉、白い床) の写真
絞り込み:
資材コスト
並び替え:今日の人気順
写真 1〜18 枚目(全 18 枚)
1/4
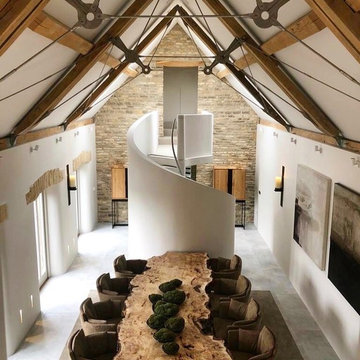
Progress images of our large Barn Renovation in the Cotswolds which see's stunning Janey Butler Interiors design being implemented throughout. With new large basement entertainment space incorporating bar, cinema, gym and games area. Stunning new Dining Hall space, Bedroom and Lounge area. More progress images of this amazing barns interior, exterior and landscape design to be added soon.

Designer: Tamsin Design Group, Photographer: Alise O'Brien, Builder REA Homes, Architect: Mitchell Wall
セントルイスにあるラグジュアリーな広いコンテンポラリースタイルのおしゃれなLDK (タイルの暖炉まわり、白い壁、両方向型暖炉、白い床) の写真
セントルイスにあるラグジュアリーな広いコンテンポラリースタイルのおしゃれなLDK (タイルの暖炉まわり、白い壁、両方向型暖炉、白い床) の写真
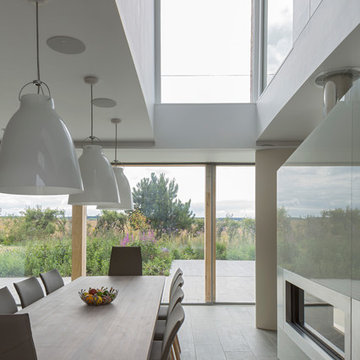
Photography by Peter Cook
他の地域にあるラグジュアリーな広いコンテンポラリースタイルのおしゃれなLDK (白い壁、磁器タイルの床、両方向型暖炉、金属の暖炉まわり、白い床) の写真
他の地域にあるラグジュアリーな広いコンテンポラリースタイルのおしゃれなLDK (白い壁、磁器タイルの床、両方向型暖炉、金属の暖炉まわり、白い床) の写真
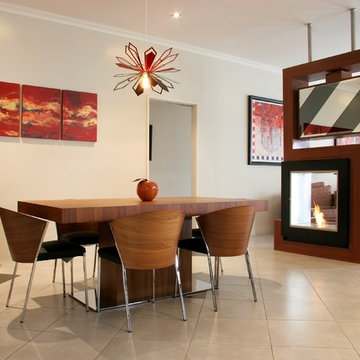
A minimalist living zone definer with multiple capabilities! In this view, a two tone mirror, at the back panel of the Swivel TV compartment.. From this side the unit resembles the figure 5
The owners love it and so do so many of you fellow Houzzers! To view the 'before' pictures go to www.despinadesign.com.au/transformations
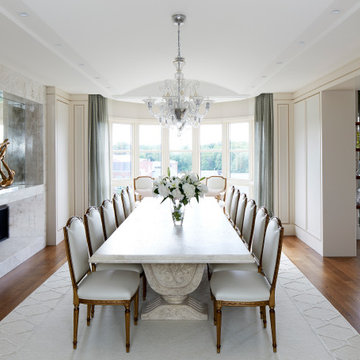
Dining room featuring a double sided fireplace, grand stone table and Lalique chandelier.
トロントにある広いコンテンポラリースタイルのおしゃれな独立型ダイニング (白い壁、カーペット敷き、両方向型暖炉、石材の暖炉まわり、白い床、三角天井、壁紙) の写真
トロントにある広いコンテンポラリースタイルのおしゃれな独立型ダイニング (白い壁、カーペット敷き、両方向型暖炉、石材の暖炉まわり、白い床、三角天井、壁紙) の写真
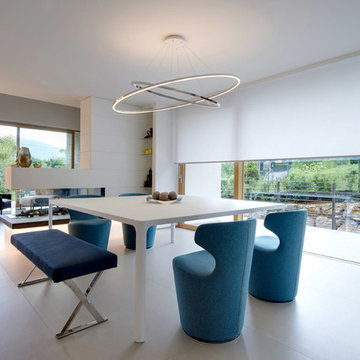
Il pavimento del reparto giorno è stato rifinito con un gres sottile di misura 1000x3000 mm
ミラノにある広いコンテンポラリースタイルのおしゃれなLDK (白い壁、両方向型暖炉、白い床) の写真
ミラノにある広いコンテンポラリースタイルのおしゃれなLDK (白い壁、両方向型暖炉、白い床) の写真
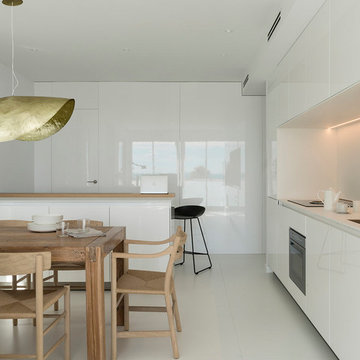
Mauricio Fuertes | Susanna Cots Interior Design
バルセロナにある高級な中くらいなコンテンポラリースタイルのおしゃれなLDK (白い壁、セラミックタイルの床、両方向型暖炉、白い床) の写真
バルセロナにある高級な中くらいなコンテンポラリースタイルのおしゃれなLDK (白い壁、セラミックタイルの床、両方向型暖炉、白い床) の写真
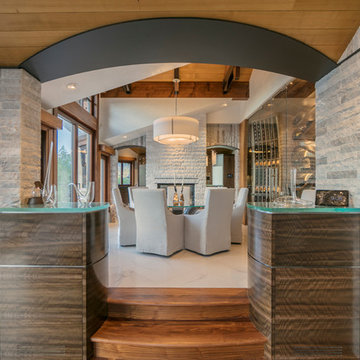
Tim Stone
カルガリーにあるラグジュアリーな中くらいなコンテンポラリースタイルのおしゃれなダイニングキッチン (ベージュの壁、大理石の床、両方向型暖炉、石材の暖炉まわり、白い床) の写真
カルガリーにあるラグジュアリーな中くらいなコンテンポラリースタイルのおしゃれなダイニングキッチン (ベージュの壁、大理石の床、両方向型暖炉、石材の暖炉まわり、白い床) の写真
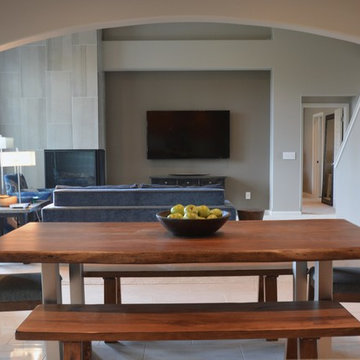
他の地域にあるお手頃価格の中くらいなコンテンポラリースタイルのおしゃれなダイニングキッチン (グレーの壁、両方向型暖炉、タイルの暖炉まわり、セラミックタイルの床、白い床) の写真
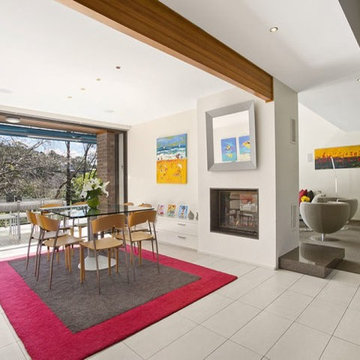
Greg O'Donnell
シドニーにある高級な中くらいなコンテンポラリースタイルのおしゃれなダイニングキッチン (白い壁、セラミックタイルの床、両方向型暖炉、漆喰の暖炉まわり、白い床) の写真
シドニーにある高級な中くらいなコンテンポラリースタイルのおしゃれなダイニングキッチン (白い壁、セラミックタイルの床、両方向型暖炉、漆喰の暖炉まわり、白い床) の写真
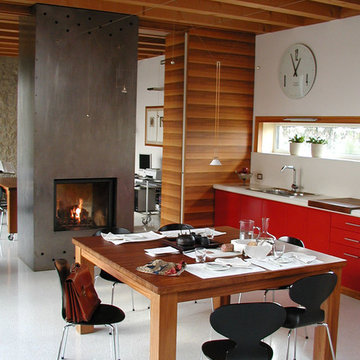
La zona della cucina è stata realizzata accostando materiali e colori contrastanti: il bianco del pavimento, il grigio dell'acciaio, il rosso della cucina ed il marrone del legno. Elemento centrale è il camino passante, interamente in acciaio, che divide la cucina dallo studio.
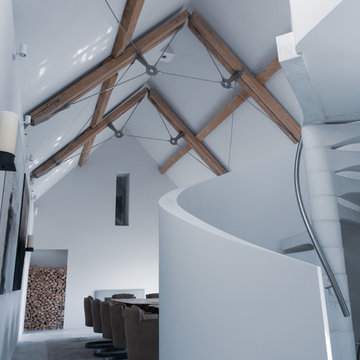
Progress images of our large Barn Renovation in the Cotswolds which see's stunning Janey Butler Interiors design being implemented throughout. With new large basement entertainment space incorporating bar, cinema, gym and games area. Stunning new Dining Hall space, Bedroom and Lounge area. More progress images of this amazing barns interior, exterior and landscape design to be added soon.
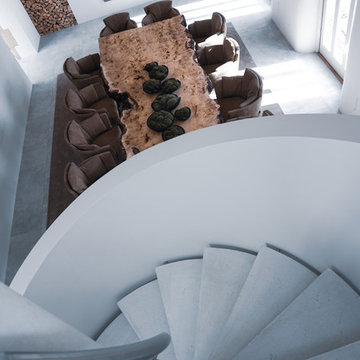
Progress images of our large Barn Renovation in the Cotswolds which see's stunning Janey Butler Interiors design being implemented throughout. With new large basement entertainment space incorporating bar, cinema, gym and games area. Stunning new Dining Hall space, Bedroom and Lounge area. More progress images of this amazing barns interior, exterior and landscape design to be added soon.
コンテンポラリースタイルのダイニング (両方向型暖炉、白い床) の写真
1
