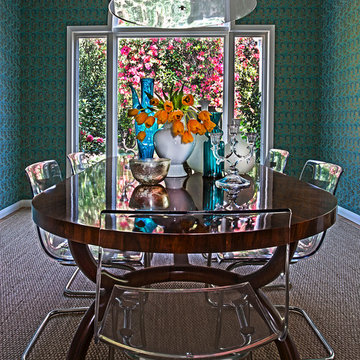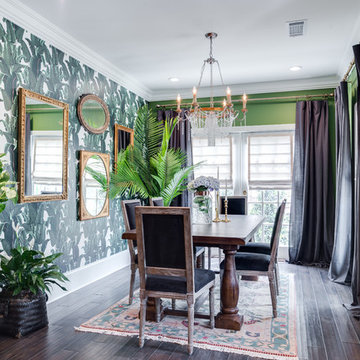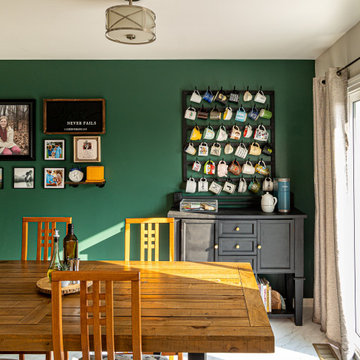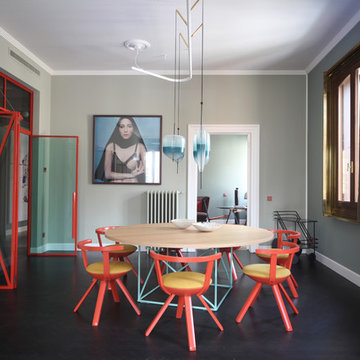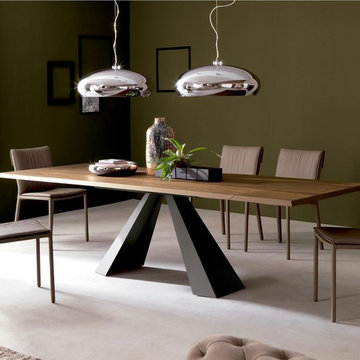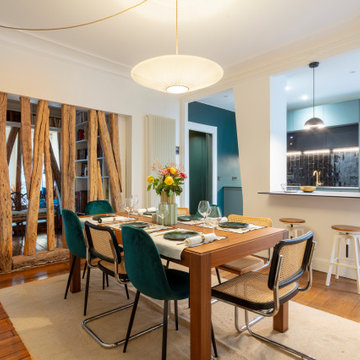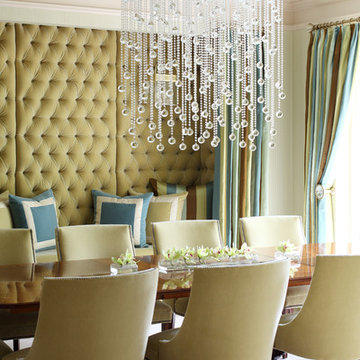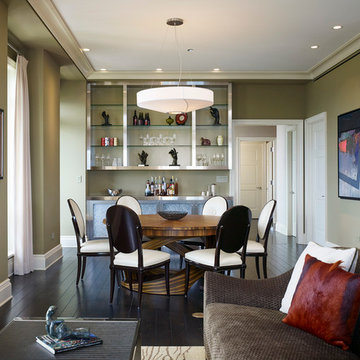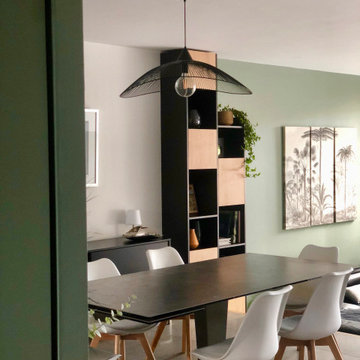中くらいなコンテンポラリースタイルのダイニング (暖炉なし、緑の壁) の写真
絞り込み:
資材コスト
並び替え:今日の人気順
写真 1〜20 枚目(全 163 枚)
1/5
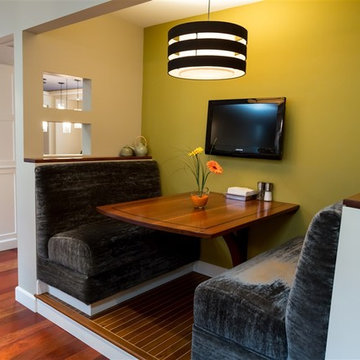
Deborah Walker
ウィチタにある高級な中くらいなコンテンポラリースタイルのおしゃれなダイニングキッチン (緑の壁、濃色無垢フローリング、暖炉なし、茶色い床) の写真
ウィチタにある高級な中くらいなコンテンポラリースタイルのおしゃれなダイニングキッチン (緑の壁、濃色無垢フローリング、暖炉なし、茶色い床) の写真
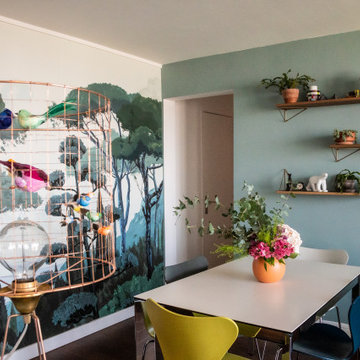
L'aménagement du séjour et de la salle à manger a été modifié afin d'obtenir une atmosphère cosy ainsi qu'une optimisation maximale de l'espace. Le mur faisant face aux baies vitrées est décoré d'un papier peint de type fresque de chez Papermint. Il donne de la couleur, du style et de la profondeur à la pièce. Une lampe à poser volière du designer Mathieu Challières complète l'ensemble.
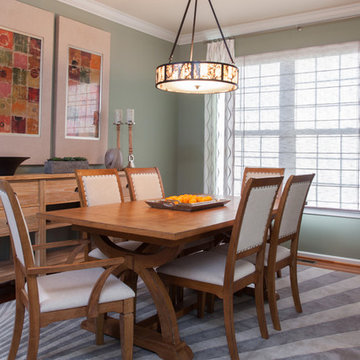
フィラデルフィアにあるお手頃価格の中くらいなコンテンポラリースタイルのおしゃれな独立型ダイニング (緑の壁、無垢フローリング、暖炉なし) の写真
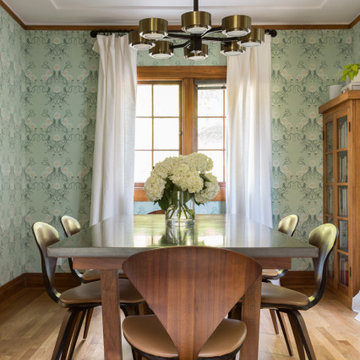
This classic Tudor home in Oakland was given a modern makeover with an interplay of soft and vibrant color, bold patterns, and sleek furniture. The classic woodwork and built-ins of the original house were maintained to add a gorgeous contrast to the modern decor.
Designed by Oakland interior design studio Joy Street Design. Serving Alameda, Berkeley, Orinda, Walnut Creek, Piedmont, and San Francisco.
For more about Joy Street Design, click here: https://www.joystreetdesign.com/
To learn more about this project, click here:
https://www.joystreetdesign.com/portfolio/oakland-tudor-home-renovation
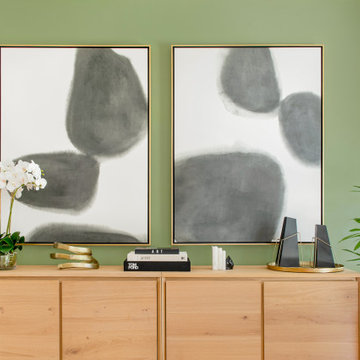
Natural, young, and elegant.
This project is a harmonious combination between the beautiful nature surrounding the house and our client's passion for natural elements and contemporary finishes.
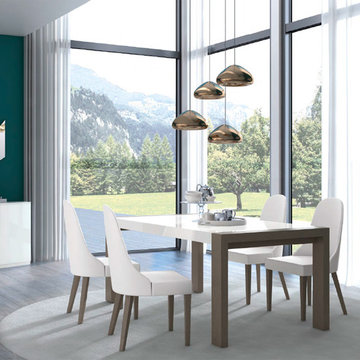
Rectangle Extension Dining Table | Sliding Collection by Planum
At the Unique Interiors furniture store showroom, clients from Philadelphia, South Jersey, Central Jersey, North Jersey, New York and beyond, can browse more than 60 modern and contemporary furniture vignettes spread across 13,000 square feet. Each setting showcases the quality, comfort, durability and styling of the best names in sofas, chairs, sectionals, sleeper beds, dining sets, bar tables, bedrooms, home office pieces, stools, occasional tables, ottomans, rugs, flooring window treatments, and so much more. If you can’t visit us, please remember that we ship to any destination in the United States.
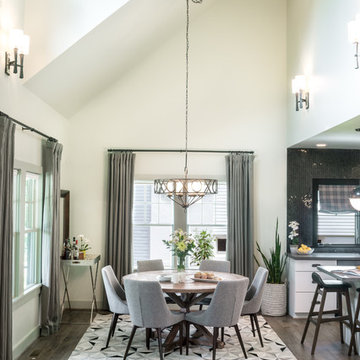
To maximize the first floor footprint, Studio Z gutted the space and removed the majority of the interior walls, constructing a new L-shaped, open floor plan with kitchen, dining and living spaces that flow from one to the next and views from end to end of the house, making the floor feel larger.
Contractor: Maven Development
Photo: Emily Rose Imagery
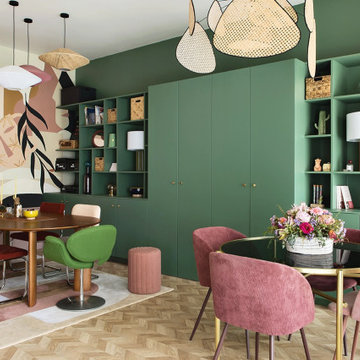
L’objectif premier pour cet espace de travail est d’optimiser au maximum chaque mètre carré et créer un univers à l’image de notre cliente. Véritable espace de vie celui-ci accueille de multiples fonctions : un espace travail, une cuisine, des alcoves pour se détendre, une bibliothèque de rangement et décoration notamment. Dans l’entrée, le mur miroir agrandit l’espace et accentue la luminosité ambiante. Coté bureaux, l’intégralité du mur devient un espace de rangement. La bibliothèque que nous avons dessinée sur-mesure permet de gagner de la place et vient s’adapter à l’espace disponible en proposant des rangements dissimulés, une penderie et une zone d’étagères ouverte pour la touche décorative.
Afin de délimiter l’espace, le choix d’une cloison claustra est une solution simple et efficace pour souligner la superficie disponible tout en laissant passer la lumière naturelle. Elle permet une douce transition entre l’entrée, les bureaux et la cuisine.
Associer la couleur « verte » à un matériau naturel comme le bois crée une ambiance 100% relaxante et agréable.
Les détails géométriques et abstraits, que l’on retrouve au sol mais également sur les tableaux apportent à l’intérieur une note très chic. Ce motif s’associe parfaitement au mobilier et permet de créer un relief dans la pièce.
L’utilisation de matières naturelles est privilégiée et donne du caractère à la décoration. Le raphia que l’on retrouve dans les suspensions ou le rotin pour les chaises dégage une atmosphère authentique, chaleureuse et détendue.
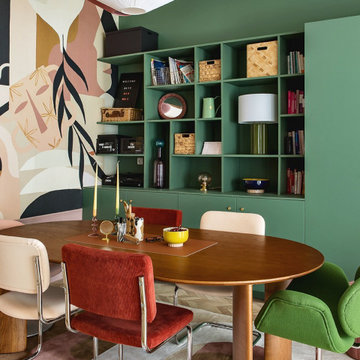
L’objectif premier pour cet espace de travail est d’optimiser au maximum chaque mètre carré et créer un univers à l’image de notre cliente. Véritable espace de vie celui-ci accueille de multiples fonctions : un espace travail, une cuisine, des alcoves pour se détendre, une bibliothèque de rangement et décoration notamment. Dans l’entrée, le mur miroir agrandit l’espace et accentue la luminosité ambiante. Coté bureaux, l’intégralité du mur devient un espace de rangement. La bibliothèque que nous avons dessinée sur-mesure permet de gagner de la place et vient s’adapter à l’espace disponible en proposant des rangements dissimulés, une penderie et une zone d’étagères ouverte pour la touche décorative.
Afin de délimiter l’espace, le choix d’une cloison claustra est une solution simple et efficace pour souligner la superficie disponible tout en laissant passer la lumière naturelle. Elle permet une douce transition entre l’entrée, les bureaux et la cuisine.
Associer la couleur « verte » à un matériau naturel comme le bois crée une ambiance 100% relaxante et agréable.
Les détails géométriques et abstraits, que l’on retrouve au sol mais également sur les tableaux apportent à l’intérieur une note très chic. Ce motif s’associe parfaitement au mobilier et permet de créer un relief dans la pièce.
L’utilisation de matières naturelles est privilégiée et donne du caractère à la décoration. Le raphia que l’on retrouve dans les suspensions ou le rotin pour les chaises dégage une atmosphère authentique, chaleureuse et détendue.
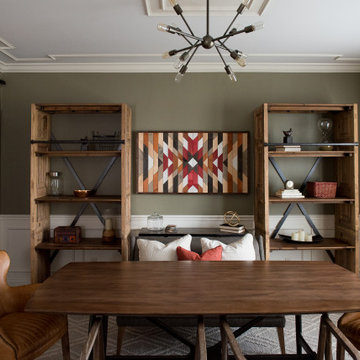
We gave this home a nature-meets-adventure look. We wanted the rooms to feel finished, inviting, flow together, and have character, so we chose a palette of blues, greens, woods, and stone with modern metal touches.
–––Project completed by Wendy Langston's Everything Home interior design firm, which serves Carmel, Zionsville, Fishers, Westfield, Noblesville, and Indianapolis.
For more about Everything Home, click here: https://everythinghomedesigns.com/
To learn more about this project, click here:
https://everythinghomedesigns.com/portfolio/refresh-and-renew/
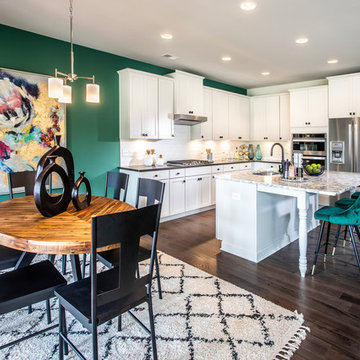
Even though the kitchen and breakfast room are hard-working spaces, they don't need to feel any less luxurious than the rest of the house. A deep wall tone, some velvet, and black accents help keep this space as cool and collected as the living room adjacent to them.
中くらいなコンテンポラリースタイルのダイニング (暖炉なし、緑の壁) の写真
1
