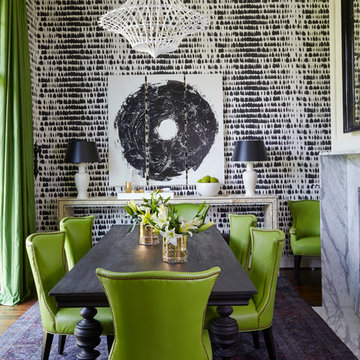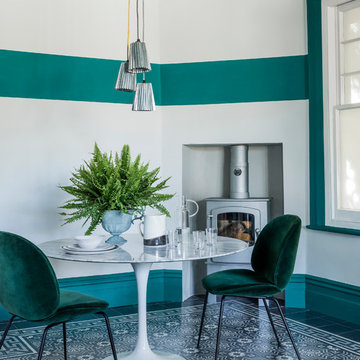コンテンポラリースタイルのダイニング (全タイプの暖炉、マルチカラーの壁) の写真
絞り込み:
資材コスト
並び替え:今日の人気順
写真 1〜20 枚目(全 118 枚)
1/4
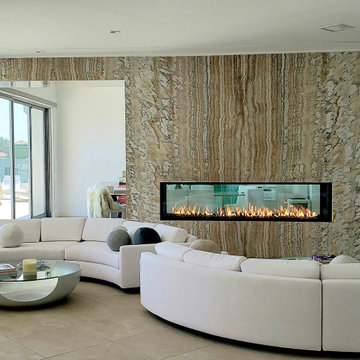
Acucraft Signature Series 8' Linear See Through Gas Fireplace with Dual Pane Glass Cooling System, Removable Glass Panes, and Reflective Glass Media.
オースティンにあるお手頃価格の巨大なコンテンポラリースタイルのおしゃれな独立型ダイニング (マルチカラーの壁、両方向型暖炉、マルチカラーの床) の写真
オースティンにあるお手頃価格の巨大なコンテンポラリースタイルのおしゃれな独立型ダイニング (マルチカラーの壁、両方向型暖炉、マルチカラーの床) の写真
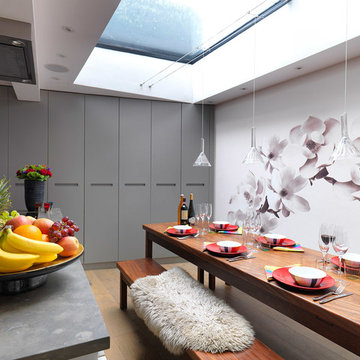
ロンドンにある高級な小さなコンテンポラリースタイルのおしゃれなダイニングキッチン (無垢フローリング、標準型暖炉、マルチカラーの壁) の写真
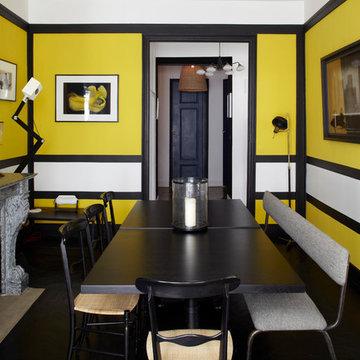
Francis Amiand : http://www.francisamiand.com
パリにあるコンテンポラリースタイルのおしゃれな独立型ダイニング (マルチカラーの壁、濃色無垢フローリング、標準型暖炉) の写真
パリにあるコンテンポラリースタイルのおしゃれな独立型ダイニング (マルチカラーの壁、濃色無垢フローリング、標準型暖炉) の写真
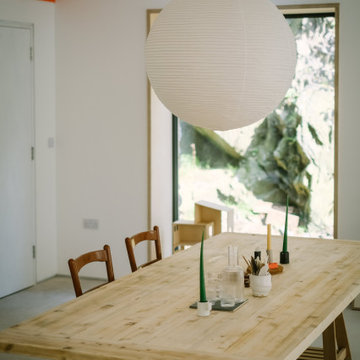
Dining table made from joist offcuts. Picture window looking onto slate cliff face. Low hung pendant light. Colourful beams to add a colour pop.
他の地域にある低価格の中くらいなコンテンポラリースタイルのおしゃれなダイニング (マルチカラーの壁、コンクリートの床、薪ストーブ、金属の暖炉まわり、グレーの床、表し梁) の写真
他の地域にある低価格の中くらいなコンテンポラリースタイルのおしゃれなダイニング (マルチカラーの壁、コンクリートの床、薪ストーブ、金属の暖炉まわり、グレーの床、表し梁) の写真
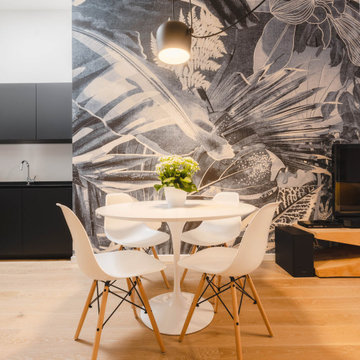
Particolare della zona pranzo dove sullo sfondo spicca la scenografica carta da parati di Inkiostro Bianco.
Foto di Simone Marulli
ミラノにある高級な小さなコンテンポラリースタイルのおしゃれなダイニング (マルチカラーの壁、淡色無垢フローリング、横長型暖炉、金属の暖炉まわり、ベージュの床、壁紙、白い天井) の写真
ミラノにある高級な小さなコンテンポラリースタイルのおしゃれなダイニング (マルチカラーの壁、淡色無垢フローリング、横長型暖炉、金属の暖炉まわり、ベージュの床、壁紙、白い天井) の写真

The top floor was designed to provide a large, open concept space for our clients to have family and friends gather. The large kitchen features an island with a waterfall edge, a hidden pantry concealed in millwork, and long windows allowing for natural light to pour in. The central 3-sided fireplace creates a sense of entry while also providing privacy from the front door in the living spaces.
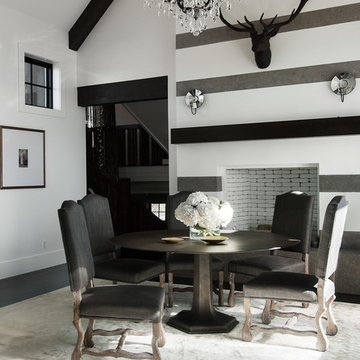
Phillip Erikson
ソルトレイクシティにあるコンテンポラリースタイルのおしゃれなダイニング (マルチカラーの壁、濃色無垢フローリング、標準型暖炉、漆喰の暖炉まわり) の写真
ソルトレイクシティにあるコンテンポラリースタイルのおしゃれなダイニング (マルチカラーの壁、濃色無垢フローリング、標準型暖炉、漆喰の暖炉まわり) の写真
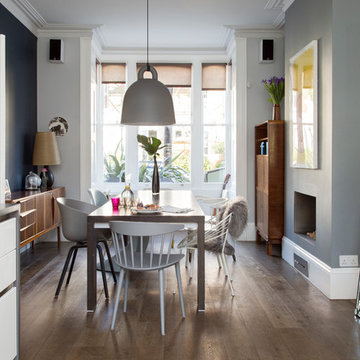
David Giles
ロンドンにある中くらいなコンテンポラリースタイルのおしゃれなダイニング (マルチカラーの壁、濃色無垢フローリング、標準型暖炉、漆喰の暖炉まわり、茶色い床) の写真
ロンドンにある中くらいなコンテンポラリースタイルのおしゃれなダイニング (マルチカラーの壁、濃色無垢フローリング、標準型暖炉、漆喰の暖炉まわり、茶色い床) の写真
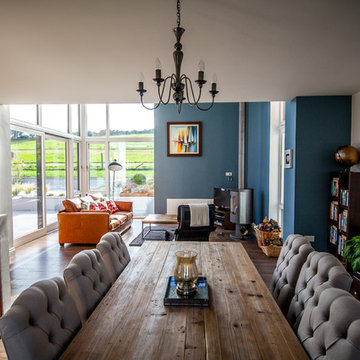
Portfolio - https://www.sigmahomes.ie/portfolio1/treasa-morgan/
Book A Consultation - https://www.sigmahomes.ie/get-a-quote/
Photo Credit - David Casey
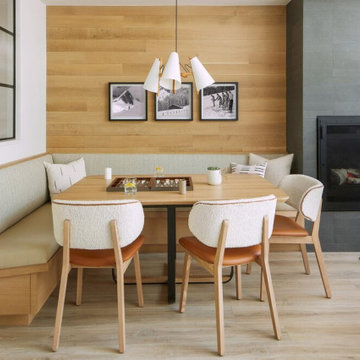
Our Aspen studio designed this stunning townhome to make it bright, airy, and pleasant. We used whites, greys, and wood tones to create a classic, sophisticated feel. We gave the kitchen a stylish refresh to make it a relaxing space for cooking, dining, and gathering.
The entry foyer is both elegant and practical with leather and brass accents with plenty of storage space below the custom floating bench to easily tuck away those boots. Soft furnishings and elegant decor throughout the house add a relaxed, charming touch.
---
Joe McGuire Design is an Aspen and Boulder interior design firm bringing a uniquely holistic approach to home interiors since 2005.
For more about Joe McGuire Design, see here: https://www.joemcguiredesign.com/
To learn more about this project, see here:
https://www.joemcguiredesign.com/summit-townhome
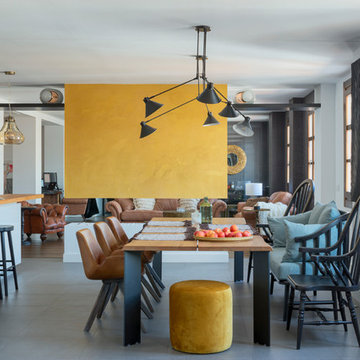
Carlos Yagüe para MASFOTOGENICA FOTOGRAFÍA
マラガにある広いコンテンポラリースタイルのおしゃれなLDK (マルチカラーの壁、セラミックタイルの床、両方向型暖炉、漆喰の暖炉まわり、グレーの床) の写真
マラガにある広いコンテンポラリースタイルのおしゃれなLDK (マルチカラーの壁、セラミックタイルの床、両方向型暖炉、漆喰の暖炉まわり、グレーの床) の写真
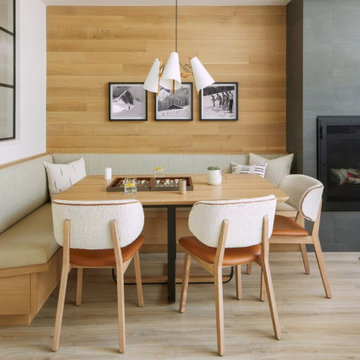
Our Boulder studio designed this stunning townhome to make it bright, airy, and pleasant. We used whites, greys, and wood tones to create a classic, sophisticated feel. We gave the kitchen a stylish refresh to make it a relaxing space for cooking, dining, and gathering.
The entry foyer is both elegant and practical with leather and brass accents with plenty of storage space below the custom floating bench to easily tuck away those boots. Soft furnishings and elegant decor throughout the house add a relaxed, charming touch.
---
Joe McGuire Design is an Aspen and Boulder interior design firm bringing a uniquely holistic approach to home interiors since 2005.
For more about Joe McGuire Design, see here: https://www.joemcguiredesign.com/
To learn more about this project, see here:
https://www.joemcguiredesign.com/summit-townhome
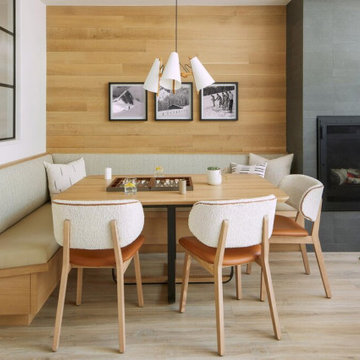
Our Aspen studio designed this stunning townhome to make it bright, airy, and pleasant. We used whites, greys, and wood tones to create a classic, sophisticated feel. We gave the kitchen a stylish refresh to make it a relaxing space for cooking, dining, and gathering.
The entry foyer is both elegant and practical with leather and brass accents with plenty of storage space below the custom floating bench to easily tuck away those boots. Soft furnishings and elegant decor throughout the house add a relaxed, charming touch.
---
Joe McGuire Design is an Aspen and Boulder interior design firm bringing a uniquely holistic approach to home interiors since 2005.
For more about Joe McGuire Design, see here: https://www.joemcguiredesign.com/
To learn more about this project, see here:
https://www.joemcguiredesign.com/summit-townhome

The top floor was designed to provide a large, open concept space for our clients to have family and friends gather. The large kitchen features an island with a waterfall edge, a hidden pantry concealed in millwork, and long windows allowing for natural light to pour in. The central 3-sided fireplace creates a sense of entry while also providing privacy from the front door in the living spaces.
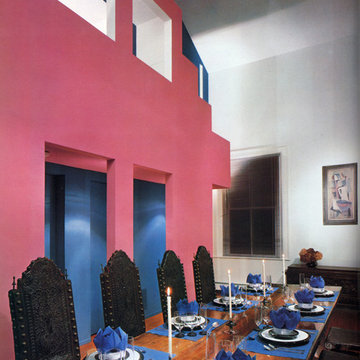
Mastering the art of design, George Ranalli Architect seamlessly blends modern design with the historic architecture. This view of the rose-colored interior facade of a triplex apartment is a testament to the team's exceptional talent and expertise. Every detail has been thoughtfully crafted, from the intricate sculptural spaces above to the open plan living and dining areas below, showcasing the mastery of the art of design.
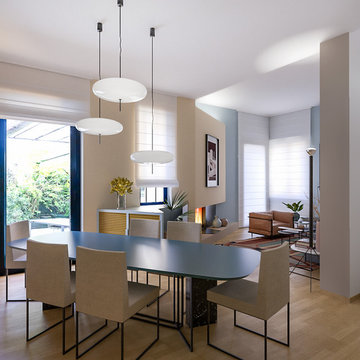
Liadesign
ミラノにある高級な中くらいなコンテンポラリースタイルのおしゃれなダイニング (マルチカラーの壁、淡色無垢フローリング、コーナー設置型暖炉、石材の暖炉まわり) の写真
ミラノにある高級な中くらいなコンテンポラリースタイルのおしゃれなダイニング (マルチカラーの壁、淡色無垢フローリング、コーナー設置型暖炉、石材の暖炉まわり) の写真
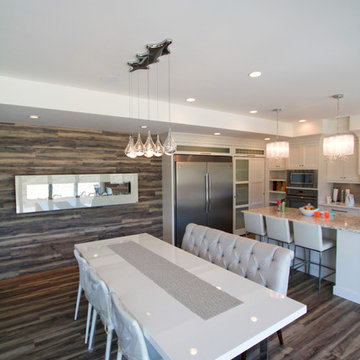
lundephoto.com
バンクーバーにあるお手頃価格の中くらいなコンテンポラリースタイルのおしゃれなダイニングキッチン (マルチカラーの壁、無垢フローリング、横長型暖炉) の写真
バンクーバーにあるお手頃価格の中くらいなコンテンポラリースタイルのおしゃれなダイニングキッチン (マルチカラーの壁、無垢フローリング、横長型暖炉) の写真
コンテンポラリースタイルのダイニング (全タイプの暖炉、マルチカラーの壁) の写真
1
