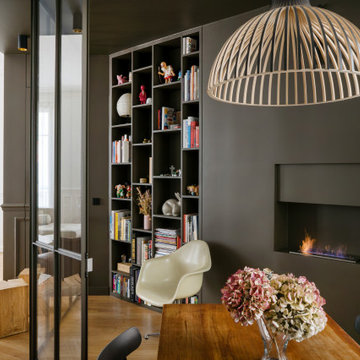コンテンポラリースタイルのダイニング (全タイプの暖炉、茶色い床、朝食スペース) の写真
絞り込み:
資材コスト
並び替え:今日の人気順
写真 1〜13 枚目(全 13 枚)
1/5

Breakfast Area in the Kitchen designed with modern elements, neutrals and textures.
ワシントンD.C.にある高級な中くらいなコンテンポラリースタイルのおしゃれなダイニング (朝食スペース、白い壁、濃色無垢フローリング、標準型暖炉、塗装板張りの暖炉まわり、茶色い床、格子天井、羽目板の壁) の写真
ワシントンD.C.にある高級な中くらいなコンテンポラリースタイルのおしゃれなダイニング (朝食スペース、白い壁、濃色無垢フローリング、標準型暖炉、塗装板張りの暖炉まわり、茶色い床、格子天井、羽目板の壁) の写真
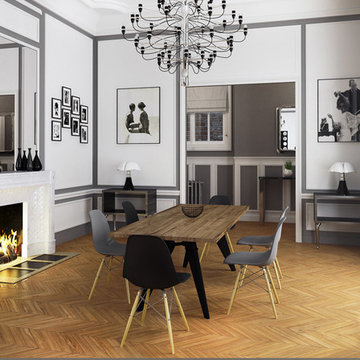
karine perez
http://www.karineperez.com
他の地域にあるラグジュアリーな広いコンテンポラリースタイルのおしゃれなダイニングの照明 (グレーの壁、茶色い床、朝食スペース、濃色無垢フローリング、薪ストーブ、コンクリートの暖炉まわり、塗装板張りの天井、パネル壁) の写真
他の地域にあるラグジュアリーな広いコンテンポラリースタイルのおしゃれなダイニングの照明 (グレーの壁、茶色い床、朝食スペース、濃色無垢フローリング、薪ストーブ、コンクリートの暖炉まわり、塗装板張りの天井、パネル壁) の写真
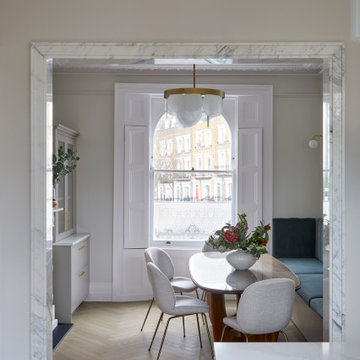
This image features a view into a dining area from a kitchen, framed by an elegant marble archway. The space is characterized by a large arched window that offers an abundance of natural light and a view of classical architecture outside, suggesting an urban setting. The dining area is furnished with a round, mid-century modern wooden table and flanked by four contemporary upholstered chairs with sleek, brass legs.
A built-in bench upholstered in a deep teal velvet adds a luxurious touch and runs along the wall beneath the window, maximizing seating and comfort. The white walls and ceiling are complemented by detailed crown molding, enhancing the room's historic charm. A striking pendant light with a gold finish and a white globe shade hangs above the table, serving as a statement piece.
The herringbone wood flooring adds warmth and texture, while a sideboard to the left provides functional storage space, topped with decorative items and greenery that add a personal touch. The overall design is a blend of classic elegance and modern simplicity, creating a serene and stylish space ideal for dining and entertaining.
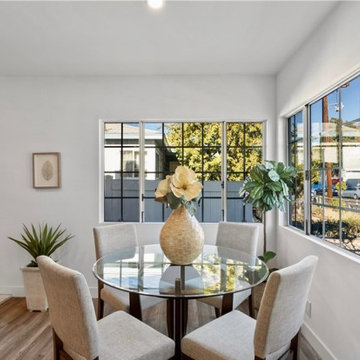
This beautiful renovated single story home features an open-concept kitchen and living space to all the natural light, this property offers plenty of room for the whole family to enjoy. The interior features a 3 bedroom, 2 bath open floorplan, approx. 1082 sq. ft. The high quality finishes throughout include new wood flooring, decorative stone tile and countertops, new windows, upgraded kitchen and stainless steel appliances, both bathrooms include beautiful stone tub and shower enclosures, custom faucets and fixtures and much more. Enjoy the fresh outdoors with the nicely landscaped front yard and a spacious side and rear yard to allow for RV parking and a two car garage.
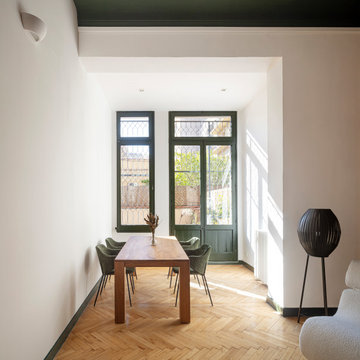
Written by Wilson Hack
The best architecture allows what has come before it to be seen and cared for while at the same time injecting something new, if not idealistic. Spartan at first glance, the interior of this stately apartment building, located on the iconic Passeig de Gràcia in Barcelona, quickly begins to unfold as a calculated series of textures, visual artifacts and perfected aesthetic continuities.
The client, a globe-trotting entrepreneur, selected Jeanne Schultz Design Studio for the remodel and requested that the space be reconditioned into a purposeful and peaceful landing pad. It was to be furnished simply using natural and sustainable materials. Schultz began by gently peeling back before adding only the essentials, resulting in a harmoniously restorative living space where darkness and light coexist and comfort reigns.
The design was initially guided by the fireplace—from there a subtle injection of matching color extends up into the thick tiered molding and ceiling trim. “The most reckless patterns live here,” remarks Schultz, referring to the checkered green and white tiles, pink-Pollack-y stone and cast iron detailing. The millwork and warm wood wall panels devour the remainder of the living room, eliminating the need for unnecessary artwork.
A curved living room chair by Kave Home punctuates playfully; its shape reveals its pleasant conformity to the human body and sits back, inviting rest and respite. “It’s good for all body types and sizes,” explains Schultz. The single sofa by Dareels is purposefully oversized, casual and inviting. A beige cover was added to soften the otherwise rectilinear edges. Additionally sourced from Dareels, a small yet centrally located side table anchors the space with its dark black wood texture, its visual weight on par with the larger pieces. The black bulbous free standing lamp converses directly with the antique chandelier above. Composed of individual black leather strips, it is seemingly harsh—yet its soft form is reminiscent of a spring tulip.
The continuation of the color palette slips softly into the dining room where velvety green chairs sit delicately on a cascade array of pointed legs. The doors that lead out to the patio were sanded down and treated so that the original shape and form could be retained. Although the same green paint was used throughout, this set of doors speaks in darker tones alongside the acute and penetrating daylight. A few different shades of white paint were used throughout the space to add additional depth and embellish this shadowy texture.
Specialty lights were added into the space to complement the existing overhead lighting. A wall sconce was added in the living room and extra lighting was placed in the kitchen. However, because of the existing barrel vaulted tile ceiling, sconces were placed on the walls rather than above to avoid penetrating the existing architecture.
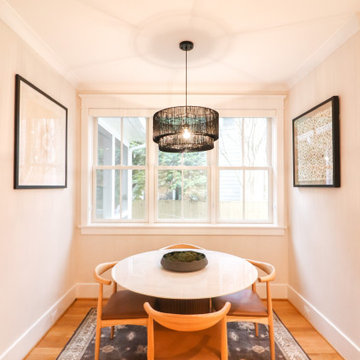
Breakfast Area in the Kitchen designed with modern elements, neutrals and textures.
ワシントンD.C.にある高級な中くらいなコンテンポラリースタイルのおしゃれなダイニング (朝食スペース、白い壁、濃色無垢フローリング、標準型暖炉、塗装板張りの暖炉まわり、茶色い床、格子天井、羽目板の壁) の写真
ワシントンD.C.にある高級な中くらいなコンテンポラリースタイルのおしゃれなダイニング (朝食スペース、白い壁、濃色無垢フローリング、標準型暖炉、塗装板張りの暖炉まわり、茶色い床、格子天井、羽目板の壁) の写真
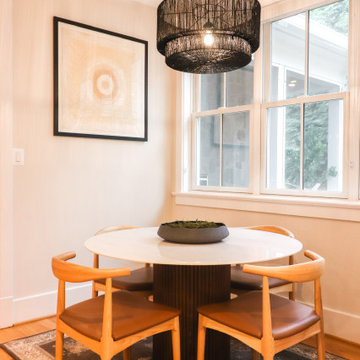
Breakfast Area in the Kitchen designed with modern elements, neutrals and textures.
ワシントンD.C.にある高級な中くらいなコンテンポラリースタイルのおしゃれなダイニング (朝食スペース、白い壁、濃色無垢フローリング、標準型暖炉、塗装板張りの暖炉まわり、茶色い床、格子天井、羽目板の壁) の写真
ワシントンD.C.にある高級な中くらいなコンテンポラリースタイルのおしゃれなダイニング (朝食スペース、白い壁、濃色無垢フローリング、標準型暖炉、塗装板張りの暖炉まわり、茶色い床、格子天井、羽目板の壁) の写真
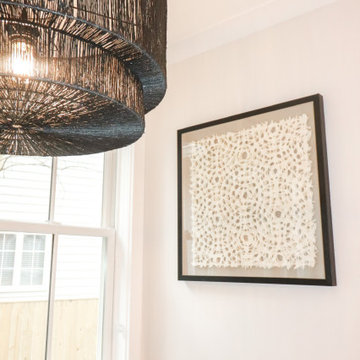
Breakfast Area in the Kitchen designed with modern elements, neutrals and textures.
ワシントンD.C.にある高級な中くらいなコンテンポラリースタイルのおしゃれなダイニング (朝食スペース、白い壁、濃色無垢フローリング、標準型暖炉、塗装板張りの暖炉まわり、茶色い床、格子天井、羽目板の壁) の写真
ワシントンD.C.にある高級な中くらいなコンテンポラリースタイルのおしゃれなダイニング (朝食スペース、白い壁、濃色無垢フローリング、標準型暖炉、塗装板張りの暖炉まわり、茶色い床、格子天井、羽目板の壁) の写真
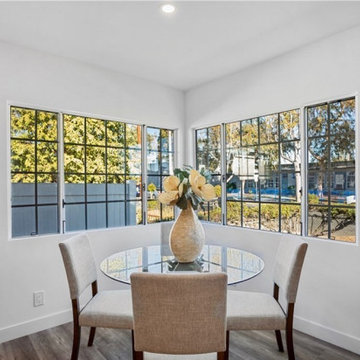
This beautiful renovated single story home features an open-concept kitchen and living space to all the natural light, this property offers plenty of room for the whole family to enjoy. The interior features a 3 bedroom, 2 bath open floorplan, approx. 1082 sq. ft. The high quality finishes throughout include new wood flooring, decorative stone tile and countertops, new windows, upgraded kitchen and stainless steel appliances, both bathrooms include beautiful stone tub and shower enclosures, custom faucets and fixtures and much more. Enjoy the fresh outdoors with the nicely landscaped front yard and a spacious side and rear yard to allow for RV parking and a two car garage.
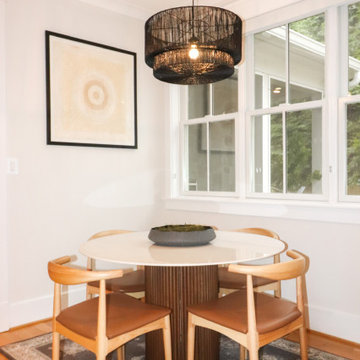
Breakfast Area in the Kitchen designed with modern elements, neutrals and textures.
ワシントンD.C.にある高級な中くらいなコンテンポラリースタイルのおしゃれなダイニング (朝食スペース、白い壁、濃色無垢フローリング、標準型暖炉、塗装板張りの暖炉まわり、茶色い床、格子天井、羽目板の壁) の写真
ワシントンD.C.にある高級な中くらいなコンテンポラリースタイルのおしゃれなダイニング (朝食スペース、白い壁、濃色無垢フローリング、標準型暖炉、塗装板張りの暖炉まわり、茶色い床、格子天井、羽目板の壁) の写真
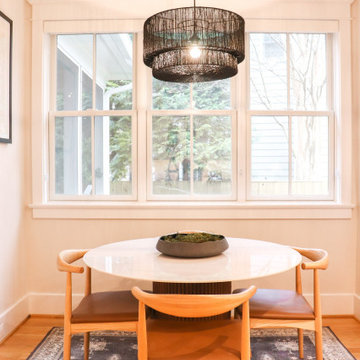
Breakfast Area in the Kitchen designed with modern elements, neutrals and textures.
ワシントンD.C.にある高級な中くらいなコンテンポラリースタイルのおしゃれなダイニング (朝食スペース、白い壁、濃色無垢フローリング、標準型暖炉、塗装板張りの暖炉まわり、茶色い床、格子天井、羽目板の壁) の写真
ワシントンD.C.にある高級な中くらいなコンテンポラリースタイルのおしゃれなダイニング (朝食スペース、白い壁、濃色無垢フローリング、標準型暖炉、塗装板張りの暖炉まわり、茶色い床、格子天井、羽目板の壁) の写真
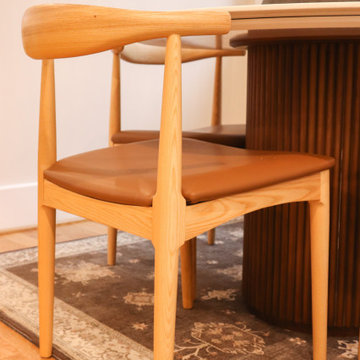
Breakfast Area in the Kitchen designed with modern elements, neutrals and textures.
ワシントンD.C.にある高級な中くらいなコンテンポラリースタイルのおしゃれなダイニング (朝食スペース、白い壁、濃色無垢フローリング、標準型暖炉、塗装板張りの暖炉まわり、茶色い床、格子天井、羽目板の壁) の写真
ワシントンD.C.にある高級な中くらいなコンテンポラリースタイルのおしゃれなダイニング (朝食スペース、白い壁、濃色無垢フローリング、標準型暖炉、塗装板張りの暖炉まわり、茶色い床、格子天井、羽目板の壁) の写真
コンテンポラリースタイルのダイニング (全タイプの暖炉、茶色い床、朝食スペース) の写真
1
