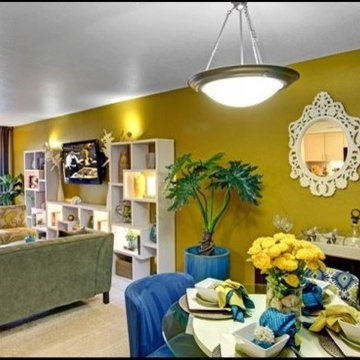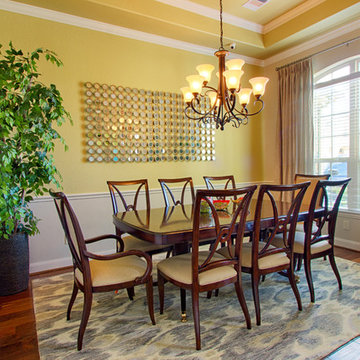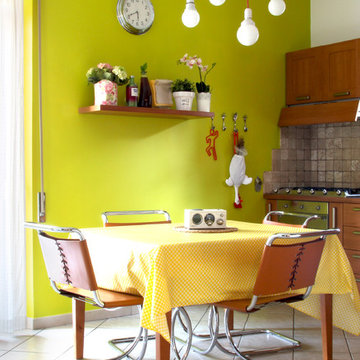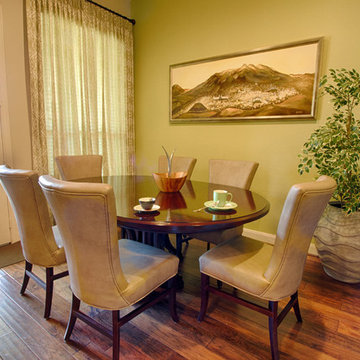黄色いコンテンポラリースタイルのダイニング (緑の壁) の写真
絞り込み:
資材コスト
並び替え:今日の人気順
写真 1〜18 枚目(全 18 枚)
1/4
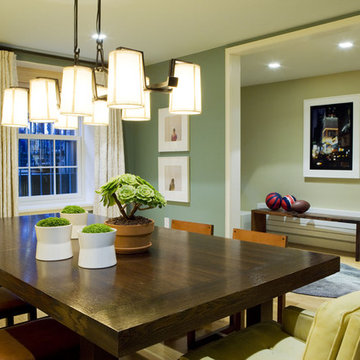
liagre dining table, succulents, dunbar chairs, modern art, curtains
ニューヨークにあるコンテンポラリースタイルのおしゃれなダイニング (緑の壁、淡色無垢フローリング) の写真
ニューヨークにあるコンテンポラリースタイルのおしゃれなダイニング (緑の壁、淡色無垢フローリング) の写真
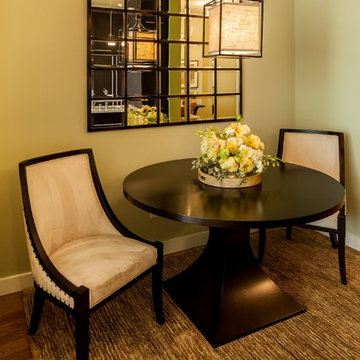
Elliott Schofield
ポートランドにある高級な中くらいなコンテンポラリースタイルのおしゃれなLDK (緑の壁、淡色無垢フローリング、暖炉なし) の写真
ポートランドにある高級な中くらいなコンテンポラリースタイルのおしゃれなLDK (緑の壁、淡色無垢フローリング、暖炉なし) の写真
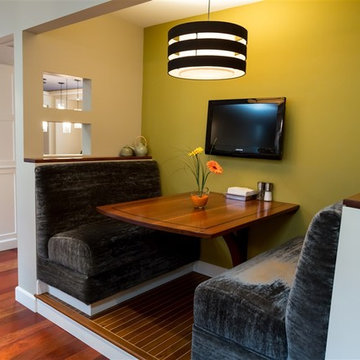
Deborah Walker
ウィチタにある高級な中くらいなコンテンポラリースタイルのおしゃれなダイニングキッチン (緑の壁、濃色無垢フローリング、暖炉なし、茶色い床) の写真
ウィチタにある高級な中くらいなコンテンポラリースタイルのおしゃれなダイニングキッチン (緑の壁、濃色無垢フローリング、暖炉なし、茶色い床) の写真
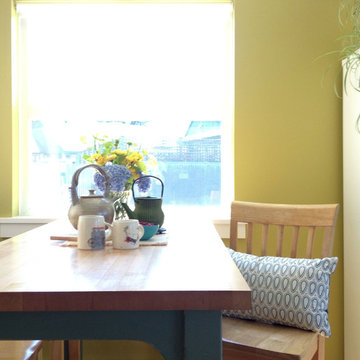
The SATO1 project was a 1000 square foot condo remodel. The focus of the project was on small home space planning. Designer Bethany Pearce / Van Hecke was challenged with creating solutions for a home office, baby's room as well as improved flow in dining/kitchen and living room.
Designed by Bethany Pearce / Van Hecke of Capstone Dwellings Design-Build
Carpentry by Greg of AusCan Fine Carpentry on Vancouver Island.
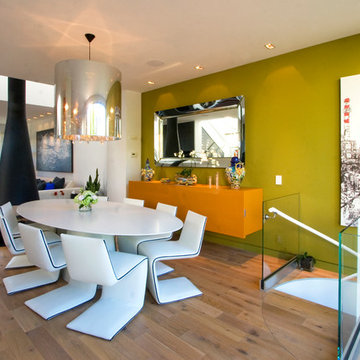
Steven & Cathi House
サンフランシスコにあるお手頃価格の中くらいなコンテンポラリースタイルのおしゃれなLDK (緑の壁、無垢フローリング、金属の暖炉まわり、吊り下げ式暖炉) の写真
サンフランシスコにあるお手頃価格の中くらいなコンテンポラリースタイルのおしゃれなLDK (緑の壁、無垢フローリング、金属の暖炉まわり、吊り下げ式暖炉) の写真
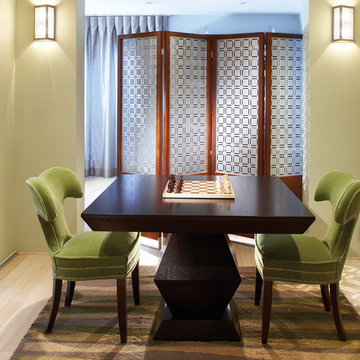
AP Products:
FS-40 Folding Screen
GT-43 Game Table
Photography by: Karachi Perlman
フェニックスにあるラグジュアリーな広いコンテンポラリースタイルのおしゃれなLDK (緑の壁、淡色無垢フローリング) の写真
フェニックスにあるラグジュアリーな広いコンテンポラリースタイルのおしゃれなLDK (緑の壁、淡色無垢フローリング) の写真
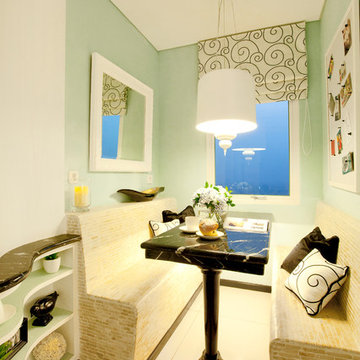
Banquette is always a space saver. In a small studio apartment, this banquette which is made of tumble stones used for dining, lounging, and even as a working table.
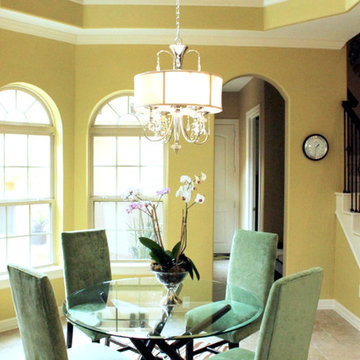
The breakfast area opens up to the second story creating a lovely dining experience.
Erika Barczak, Allied ASID - By Design Interiors, Inc.
Photo Credit: Erin Rose Photography
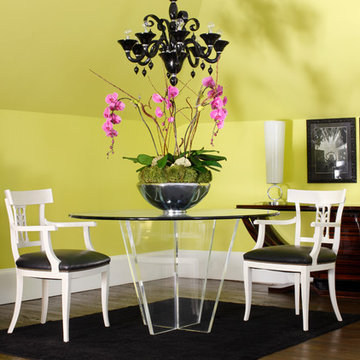
This is our dining area in the 2013 Inspiration House. Notice the simplicity of the furnishings iwth the punch of color to create the drama. Beautiful deco antiques along with contemporary items were used to compliment each other.
Interior Designer: Bryan A. Kirkland
Phot Credit: Mali Azima
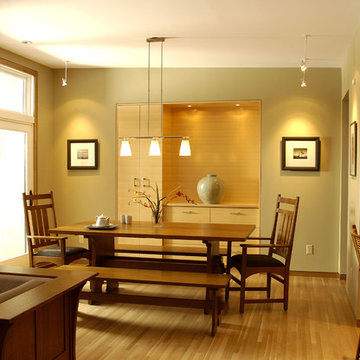
Photography by John Noltner & CWC
ミネアポリスにあるお手頃価格の中くらいなコンテンポラリースタイルのおしゃれなLDK (緑の壁、淡色無垢フローリング、暖炉なし) の写真
ミネアポリスにあるお手頃価格の中くらいなコンテンポラリースタイルのおしゃれなLDK (緑の壁、淡色無垢フローリング、暖炉なし) の写真
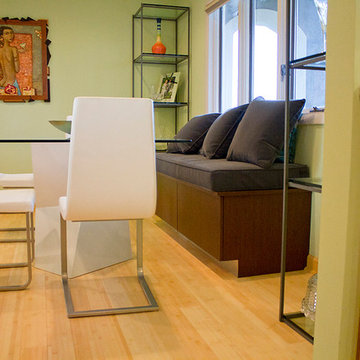
Julie Connell - Connell Photography
他の地域にある中くらいなコンテンポラリースタイルのおしゃれなLDK (緑の壁、淡色無垢フローリング) の写真
他の地域にある中くらいなコンテンポラリースタイルのおしゃれなLDK (緑の壁、淡色無垢フローリング) の写真
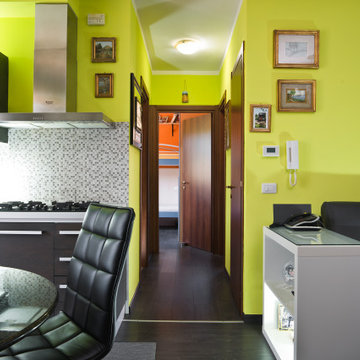
Committente: Arch. Alfredo Merolli RE/MAX Professional Firenze. Ripresa fotografica: impiego obiettivo 24mm su pieno formato; macchina su treppiedi con allineamento ortogonale dell'inquadratura; impiego luce naturale esistente con l'ausilio di luci flash e luci continue 5500°K. Post-produzione: aggiustamenti base immagine; fusione manuale di livelli con differente esposizione per produrre un'immagine ad alto intervallo dinamico ma realistica; rimozione elementi di disturbo. Obiettivo commerciale: realizzazione fotografie di complemento ad annunci su siti web agenzia immobiliare; pubblicità su social network; pubblicità a stampa (principalmente volantini e pieghevoli).
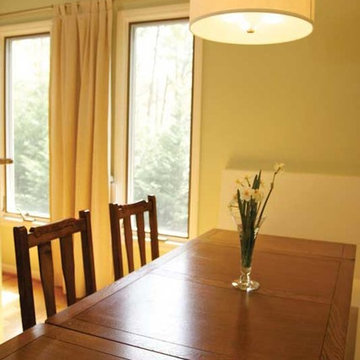
Traditional breakfast nook.
他の地域にある小さなコンテンポラリースタイルのおしゃれなダイニングキッチン (緑の壁、淡色無垢フローリング) の写真
他の地域にある小さなコンテンポラリースタイルのおしゃれなダイニングキッチン (緑の壁、淡色無垢フローリング) の写真
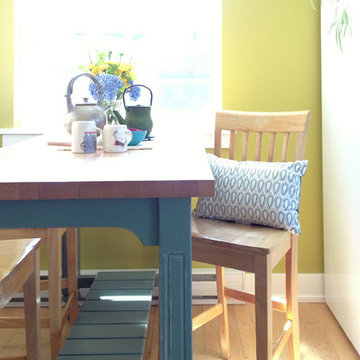
The SATO1 project was a 1000 square foot condo remodel. The focus of the project was on small home space planning. Designer Bethany Pearce / Van Hecke was challenged with creating solutions for a home office, baby's room as well as improved flow in dining/kitchen and living room.
Designed by Bethany Pearce / Van Hecke of Capstone Dwellings Design-Build
Carpentry by Greg of AusCan Fine Carpentry on Vancouver Island.
黄色いコンテンポラリースタイルのダイニング (緑の壁) の写真
1
