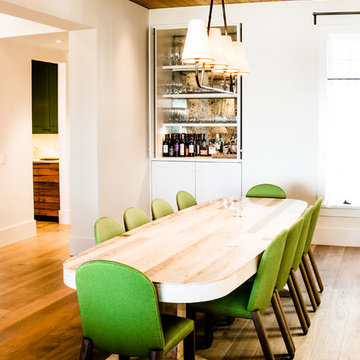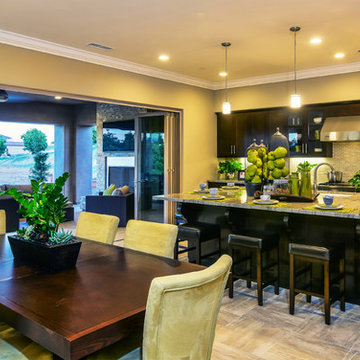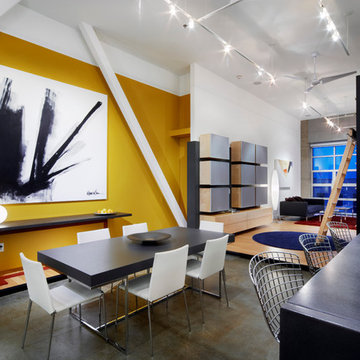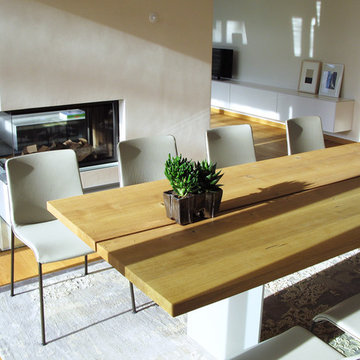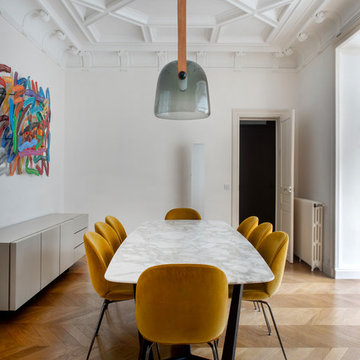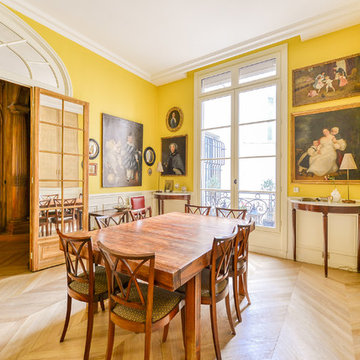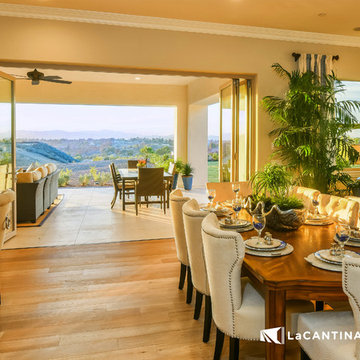黄色いコンテンポラリースタイルのダイニング (コンクリートの床、淡色無垢フローリング) の写真
絞り込み:
資材コスト
並び替え:今日の人気順
写真 1〜20 枚目(全 66 枚)
1/5

Modern furnishings meet refinished traditional details.
ボストンにあるコンテンポラリースタイルのおしゃれな独立型ダイニング (淡色無垢フローリング、茶色い床、グレーの壁、標準型暖炉、木材の暖炉まわり、パネル壁) の写真
ボストンにあるコンテンポラリースタイルのおしゃれな独立型ダイニング (淡色無垢フローリング、茶色い床、グレーの壁、標準型暖炉、木材の暖炉まわり、パネル壁) の写真
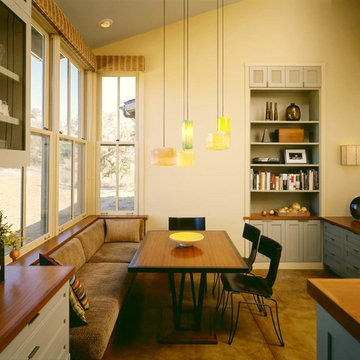
Dining area adjacent to kitchen with built in upholstered banquette.
Cathy Schwabe Architecture.
Photograph by David Wakely.
サンフランシスコにあるコンテンポラリースタイルのおしゃれなダイニング (コンクリートの床) の写真
サンフランシスコにあるコンテンポラリースタイルのおしゃれなダイニング (コンクリートの床) の写真
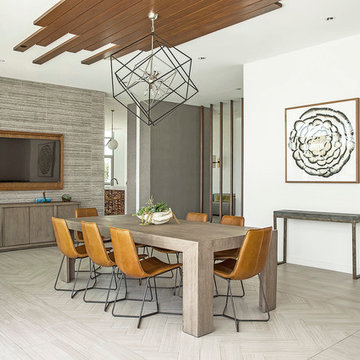
feature wall: Laja Natural
Designer: Ariel Fox Design (Sherman Oaks, CA)
Photographer: Manolo Langis Photography
Fabricator: Pacific Stone Design
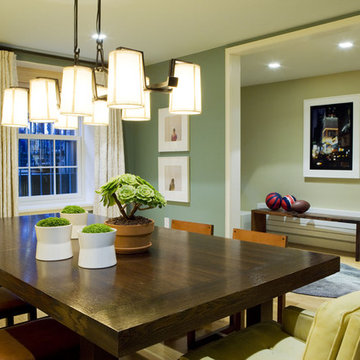
liagre dining table, succulents, dunbar chairs, modern art, curtains
ニューヨークにあるコンテンポラリースタイルのおしゃれなダイニング (緑の壁、淡色無垢フローリング) の写真
ニューヨークにあるコンテンポラリースタイルのおしゃれなダイニング (緑の壁、淡色無垢フローリング) の写真
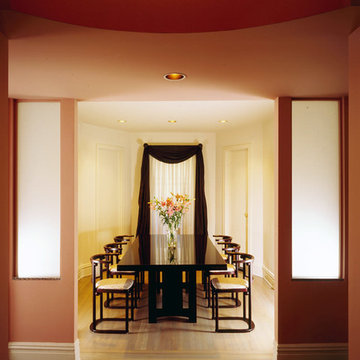
The strong formal axis set up by this portal demands an appropriately dramatic termination of the visit it created. This is accomplished by a clever alteration of the window end of the dining room. A new space with a strong focal point is now created for balance. An irregular space with two asymmetrical windows and one splayed wall is transforming by adding another splayed wall to match the exiting one. A new door to the powder room in this wall mirrors an existing recess in the existing spayed wall to create a symmetrical effect. This simple action makes the minuscule powder room much larger, creating a sense of false perspective to increase the apparent size of the dining room and places a single window on axis with the foyer. This window is given an appropriately grand window treatments with traditional swags framing a diaphanous sheer. This shear conveys the same softness as the sandblasted glass panels at the opposite end of the room, yet provided a transitional counterpoint to their modernity.
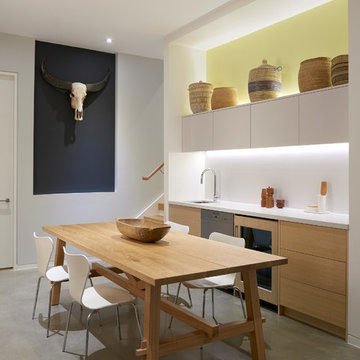
This basement area has polished concrete, radiant heated floor. Bleached white oak millwork matching the table.
トロントにあるコンテンポラリースタイルのおしゃれなダイニング (グレーの壁、コンクリートの床、グレーの床) の写真
トロントにあるコンテンポラリースタイルのおしゃれなダイニング (グレーの壁、コンクリートの床、グレーの床) の写真
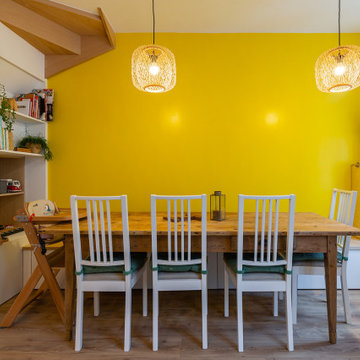
Nos clients ont fait l’acquisition de deux biens sur deux étages, et nous ont confié ce projet pour créer un seul cocon chaleureux pour toute la famille. ????
Dans l’appartement du bas situé au premier étage, le défi était de créer un espace de vie convivial avec beaucoup de rangements. Nous avons donc agrandi l’entrée sur le palier, créé un escalier avec de nombreux rangements intégrés et un claustra en bois sur mesure servant de garde-corps.
Pour prolonger l’espace familial à l’extérieur, une terrasse a également vu le jour. Le salon, entièrement ouvert, fait le lien entre cette terrasse et le reste du séjour. Ce dernier est composé d’un espace repas pouvant accueillir 8 personnes et d’une cuisine ouverte avec un grand plan de travail et de nombreux rangements.
A l’étage, on retrouve les chambres ainsi qu’une belle salle de bain que nos clients souhaitaient lumineuse et complète avec douche, baignoire et toilettes. ✨
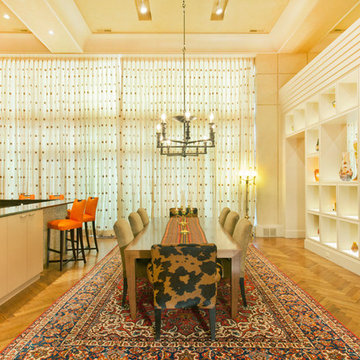
Kurt Johnson
オマハにあるラグジュアリーな巨大なコンテンポラリースタイルのおしゃれなダイニングキッチン (ベージュの壁、淡色無垢フローリング) の写真
オマハにあるラグジュアリーな巨大なコンテンポラリースタイルのおしゃれなダイニングキッチン (ベージュの壁、淡色無垢フローリング) の写真
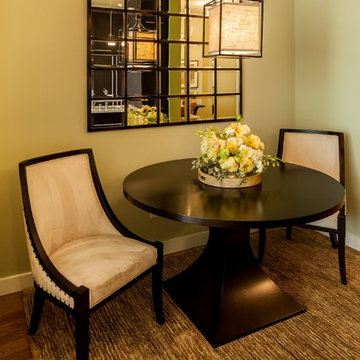
Elliott Schofield
ポートランドにある高級な中くらいなコンテンポラリースタイルのおしゃれなLDK (緑の壁、淡色無垢フローリング、暖炉なし) の写真
ポートランドにある高級な中くらいなコンテンポラリースタイルのおしゃれなLDK (緑の壁、淡色無垢フローリング、暖炉なし) の写真
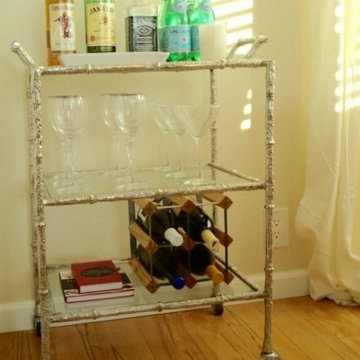
This ocean-view contemporary home in Manhattan Beach, California, is home to a busy entrepreneur who needs casual comfort and low maintenance. We added to her basics to create a relaxing coastal respite.
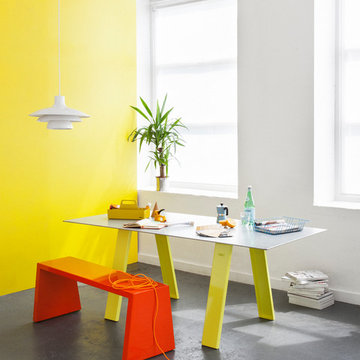
Jennifer Newman Studio Ltd, based in Clekenwell, design and make inside and outside furniture customised to suit. All products are manufactured in the UK using sustainable materials.
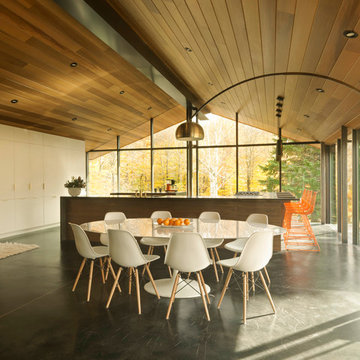
A full renovation of a 5,000 sq ft. Ski Home in Stowe, Vermont.
バーリントンにあるコンテンポラリースタイルのおしゃれなダイニング (ベージュの壁、コンクリートの床、標準型暖炉、石材の暖炉まわり、黒い床) の写真
バーリントンにあるコンテンポラリースタイルのおしゃれなダイニング (ベージュの壁、コンクリートの床、標準型暖炉、石材の暖炉まわり、黒い床) の写真
黄色いコンテンポラリースタイルのダイニング (コンクリートの床、淡色無垢フローリング) の写真
1

