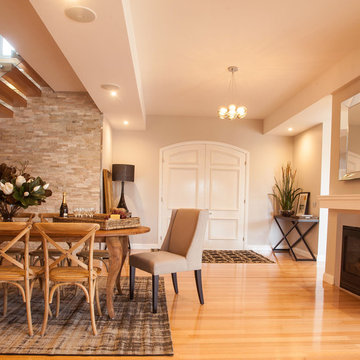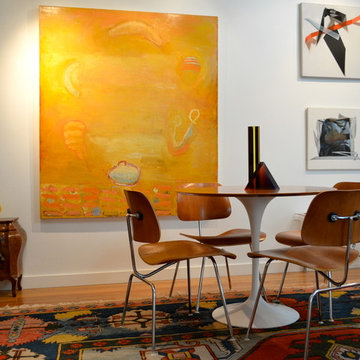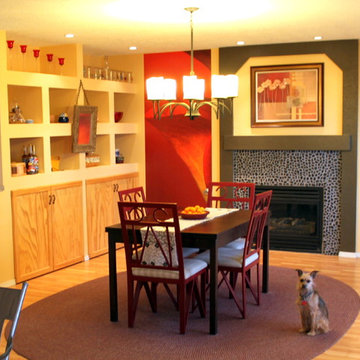オレンジのコンテンポラリースタイルのダイニング (標準型暖炉) の写真
絞り込み:
資材コスト
並び替え:今日の人気順
写真 1〜20 枚目(全 45 枚)
1/4

emr photography www.emrphotography.com
デンバーにあるコンテンポラリースタイルのおしゃれなダイニング (白い壁、濃色無垢フローリング、標準型暖炉、石材の暖炉まわり) の写真
デンバーにあるコンテンポラリースタイルのおしゃれなダイニング (白い壁、濃色無垢フローリング、標準型暖炉、石材の暖炉まわり) の写真

A contemporary holiday home located on Victoria's Mornington Peninsula featuring rammed earth walls, timber lined ceilings and flagstone floors. This home incorporates strong, natural elements and the joinery throughout features custom, stained oak timber cabinetry and natural limestone benchtops. With a nod to the mid century modern era and a balance of natural, warm elements this home displays a uniquely Australian design style. This home is a cocoon like sanctuary for rejuvenation and relaxation with all the modern conveniences one could wish for thoughtfully integrated.

salle a manger, séjour, salon, parquet en point de Hongrie, miroir décoration, moulures, poutres peintes, cheminées, pierre, chaise en bois, table blanche, art de table, tapis peau de vache, fauteuils, grandes fenêtres, cadres, lustre

Breakfast Area in the Kitchen designed with modern elements, neutrals and textures.
ワシントンD.C.にある高級な中くらいなコンテンポラリースタイルのおしゃれなダイニング (朝食スペース、白い壁、濃色無垢フローリング、標準型暖炉、塗装板張りの暖炉まわり、茶色い床、格子天井、羽目板の壁) の写真
ワシントンD.C.にある高級な中くらいなコンテンポラリースタイルのおしゃれなダイニング (朝食スペース、白い壁、濃色無垢フローリング、標準型暖炉、塗装板張りの暖炉まわり、茶色い床、格子天井、羽目板の壁) の写真
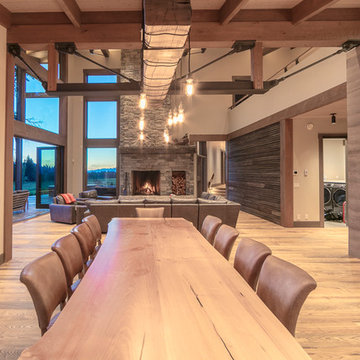
Tim Stone
デンバーにあるラグジュアリーな中くらいなコンテンポラリースタイルのおしゃれなLDK (ベージュの壁、淡色無垢フローリング、標準型暖炉、石材の暖炉まわり、茶色い床) の写真
デンバーにあるラグジュアリーな中くらいなコンテンポラリースタイルのおしゃれなLDK (ベージュの壁、淡色無垢フローリング、標準型暖炉、石材の暖炉まわり、茶色い床) の写真
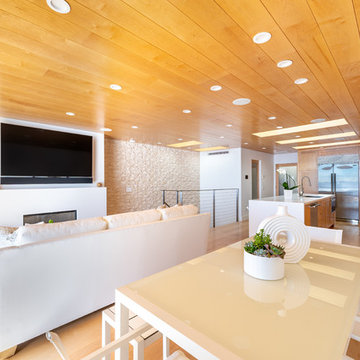
Our clients are seasoned home renovators. Their Malibu oceanside property was the second project JRP had undertaken for them. After years of renting and the age of the home, it was becoming prevalent the waterfront beach house, needed a facelift. Our clients expressed their desire for a clean and contemporary aesthetic with the need for more functionality. After a thorough design process, a new spatial plan was essential to meet the couple’s request. This included developing a larger master suite, a grander kitchen with seating at an island, natural light, and a warm, comfortable feel to blend with the coastal setting.
Demolition revealed an unfortunate surprise on the second level of the home: Settlement and subpar construction had allowed the hillside to slide and cover structural framing members causing dangerous living conditions. Our design team was now faced with the challenge of creating a fix for the sagging hillside. After thorough evaluation of site conditions and careful planning, a new 10’ high retaining wall was contrived to be strategically placed into the hillside to prevent any future movements.
With the wall design and build completed — additional square footage allowed for a new laundry room, a walk-in closet at the master suite. Once small and tucked away, the kitchen now boasts a golden warmth of natural maple cabinetry complimented by a striking center island complete with white quartz countertops and stunning waterfall edge details. The open floor plan encourages entertaining with an organic flow between the kitchen, dining, and living rooms. New skylights flood the space with natural light, creating a tranquil seaside ambiance. New custom maple flooring and ceiling paneling finish out the first floor.
Downstairs, the ocean facing Master Suite is luminous with breathtaking views and an enviable bathroom oasis. The master bath is modern and serene, woodgrain tile flooring and stunning onyx mosaic tile channel the golden sandy Malibu beaches. The minimalist bathroom includes a generous walk-in closet, his & her sinks, a spacious steam shower, and a luxurious soaking tub. Defined by an airy and spacious floor plan, clean lines, natural light, and endless ocean views, this home is the perfect rendition of a contemporary coastal sanctuary.
PROJECT DETAILS:
• Style: Contemporary
• Colors: White, Beige, Yellow Hues
• Countertops: White Ceasarstone Quartz
• Cabinets: Bellmont Natural finish maple; Shaker style
• Hardware/Plumbing Fixture Finish: Polished Chrome
• Lighting Fixtures: Pendent lighting in Master bedroom, all else recessed
• Flooring:
Hardwood - Natural Maple
Tile – Ann Sacks, Porcelain in Yellow Birch
• Tile/Backsplash: Glass mosaic in kitchen
• Other Details: Bellevue Stand Alone Tub
Photographer: Andrew, Open House VC
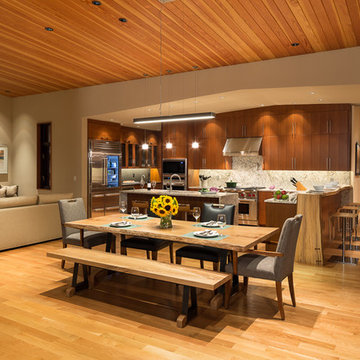
Dining Room with an open floor concept adjacent to kitchen, living room, and family room. Entry hall and art gallery in the distance.
www.Envision-Architecture.biz
William Wright Photography
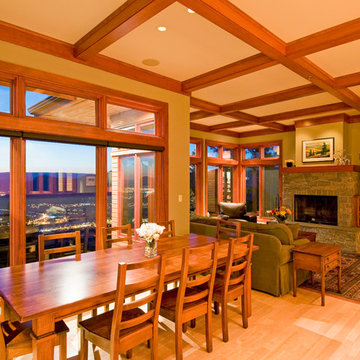
Perched high on a ridge with spectacular views, this Prairie-style Douglas Fir timberframe home is a family's dream! With Xeriscape landscaping, there is minimal upkeep with maximum lifestyle. Cedar Ridge features stone fireplaces, lovely wood built-ins and coloured, etched concrete exterior decking. With a Home Theatre and Games Niche, this is a home to stay in and play in!
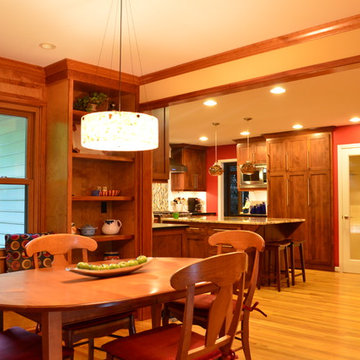
Living and dining room addition
アトランタにある広いコンテンポラリースタイルのおしゃれなダイニング (ベージュの壁、淡色無垢フローリング、標準型暖炉、木材の暖炉まわり) の写真
アトランタにある広いコンテンポラリースタイルのおしゃれなダイニング (ベージュの壁、淡色無垢フローリング、標準型暖炉、木材の暖炉まわり) の写真
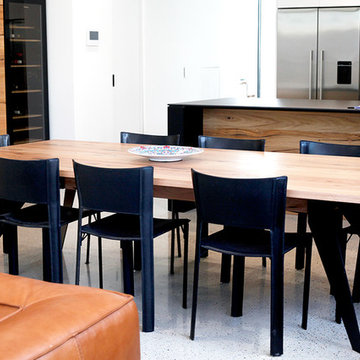
matte black metal and timber dining table. This industrial dining table has a sense of refinement and luxury with its custom made metal legs. The recycled timber used to create this dining table is Messmate, an Australian hardwood rich in differing tones and sap line features. This custom made dining table can be created to your size requirements and timber preferences for the perfect fit. Each piece of recycled timber furniture is made to order in our workshop in Torquay on the Victorian Surf Coast. Torquay is 20 minutes from Geelong and 1.5 hours from Melbourne. We ship Australia wide.
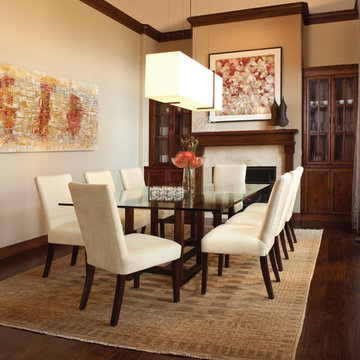
Richard Stokes
他の地域にある中くらいなコンテンポラリースタイルのおしゃれな独立型ダイニング (無垢フローリング、標準型暖炉、木材の暖炉まわり) の写真
他の地域にある中くらいなコンテンポラリースタイルのおしゃれな独立型ダイニング (無垢フローリング、標準型暖炉、木材の暖炉まわり) の写真
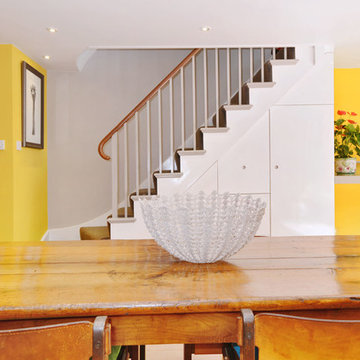
This stunningly simple crocheted basket makes a great centrepiece in a contemporary or traditional setting.
ロンドンにあるお手頃価格の広いコンテンポラリースタイルのおしゃれなダイニングキッチン (黄色い壁、淡色無垢フローリング、標準型暖炉、石材の暖炉まわり) の写真
ロンドンにあるお手頃価格の広いコンテンポラリースタイルのおしゃれなダイニングキッチン (黄色い壁、淡色無垢フローリング、標準型暖炉、石材の暖炉まわり) の写真
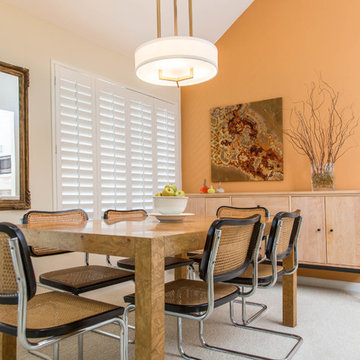
The contemporary chandelier is mounted on the vaulted ceiling, which was one of the challenges in this project.
The traditional mirror adds interest and reflects the clean and airy kitchen.
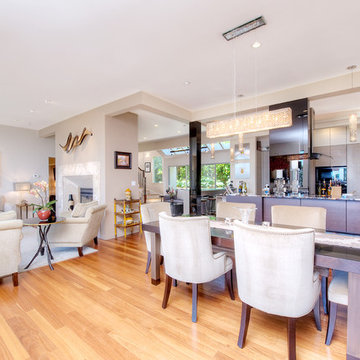
Stunning Contemporary with San Francisco Views! Rare and stunning contemporary home boasts sweeping views of San Francisco skyline, Bay Bridge and Alcatraz Island. Located in one of the best parts of Sausalito, this sun-drenched stunner features a truly magnificent gourmet kitchen, which opens to Great Room-style living, dining and family room areas. Luxurious Master Suite w/amazing views and privacy. Separate office/large wine cellar/huge storage and gar. Enjoy outdoors w/front view deck, large side patio, terraced gardens and more!
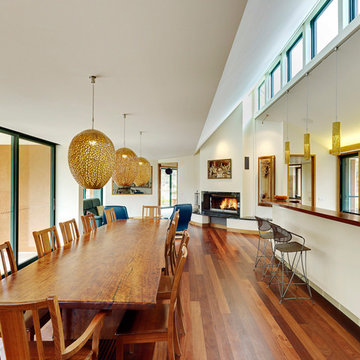
他の地域にある高級な広いコンテンポラリースタイルのおしゃれなLDK (ベージュの壁、無垢フローリング、石材の暖炉まわり、標準型暖炉、茶色い床) の写真
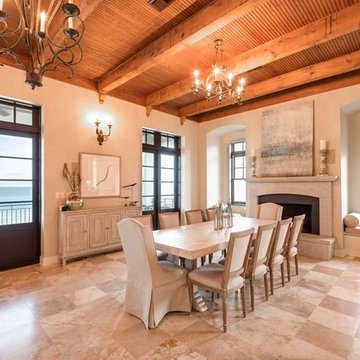
Replacing old furniture with all new pieces brought this space back to life.
マイアミにある高級な広いコンテンポラリースタイルのおしゃれなLDK (ベージュの壁、トラバーチンの床、標準型暖炉、石材の暖炉まわり、ベージュの床) の写真
マイアミにある高級な広いコンテンポラリースタイルのおしゃれなLDK (ベージュの壁、トラバーチンの床、標準型暖炉、石材の暖炉まわり、ベージュの床) の写真
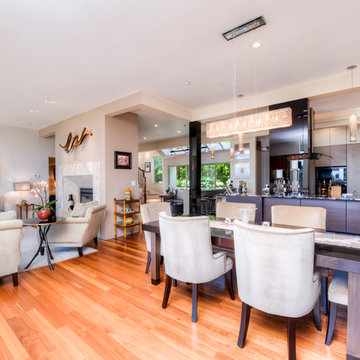
Stunning Contemporary with San Francisco Views! Rare and Stunning contemporary home boasts sweeping views of SF skyline, Bay Bridge and Alcatraz. Located in one of the best parts of Sausalito, this sun-drenched stunner features a truly magnificent gourmet kitchen, which opens to Great Room-style living, dining and family room areas. Luxurious Master Suite w/amazing views and privacy. Sep. office/large wine cellar/huge storage and gar. Enjoy outdoors w/front view deck, large side patio, terraced gardens and more!
オレンジのコンテンポラリースタイルのダイニング (標準型暖炉) の写真
1
